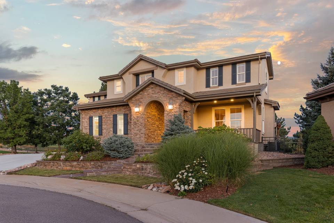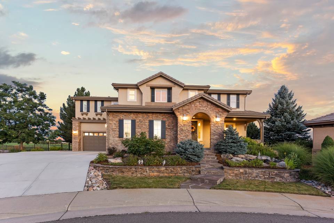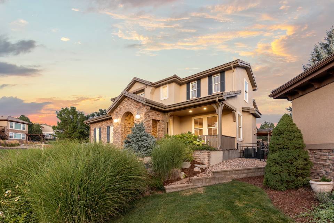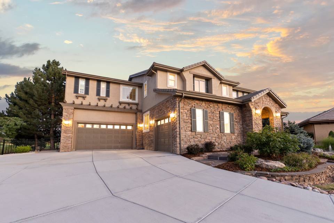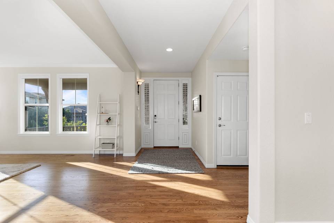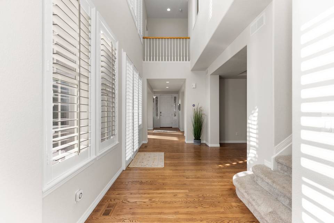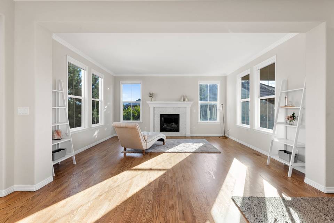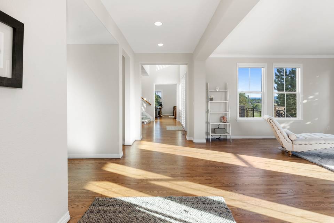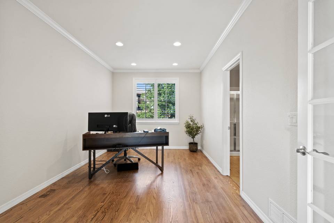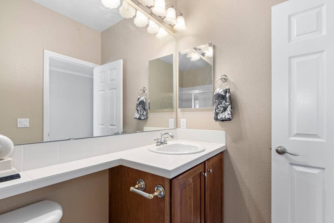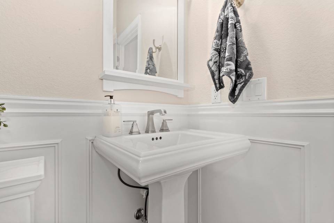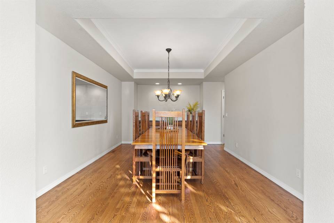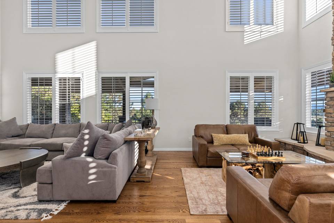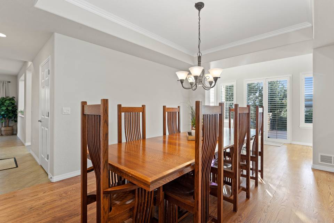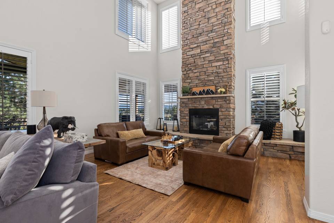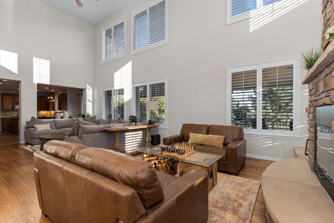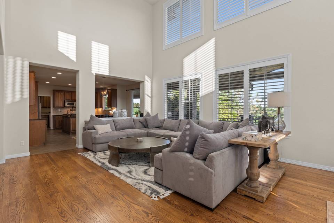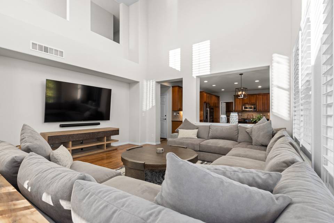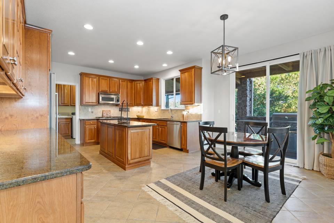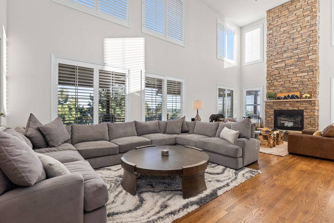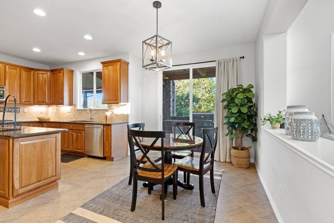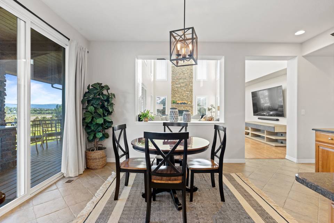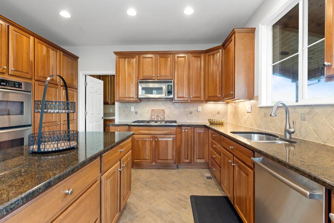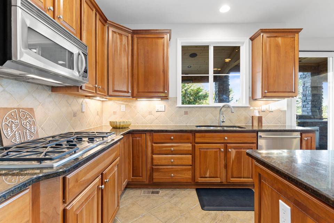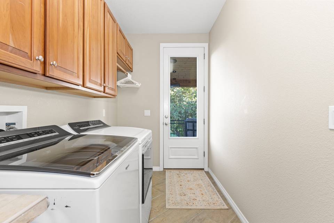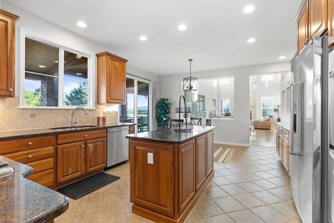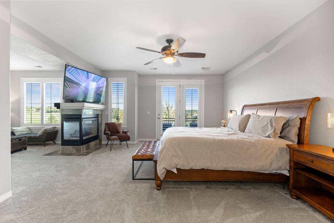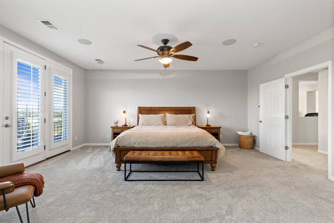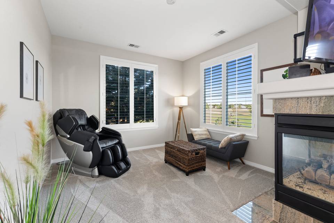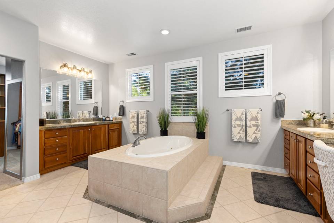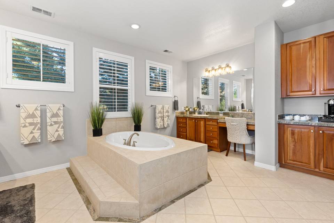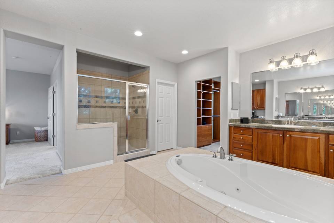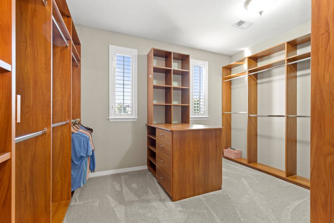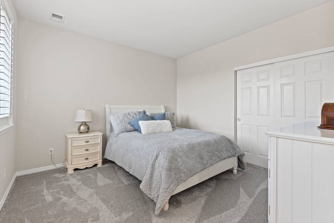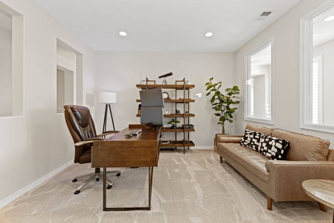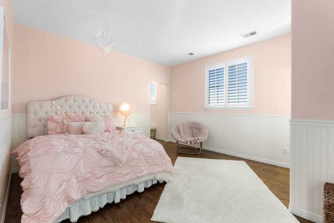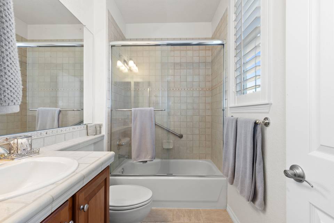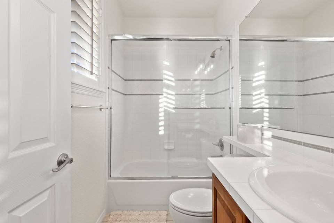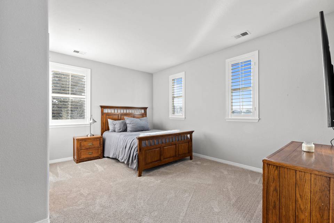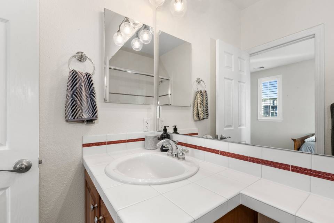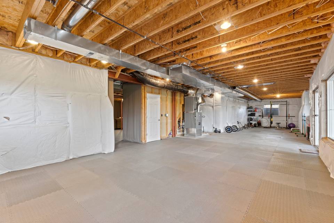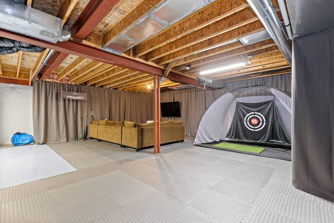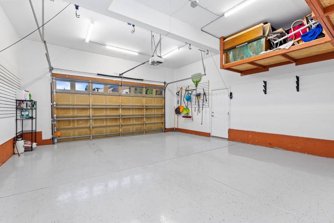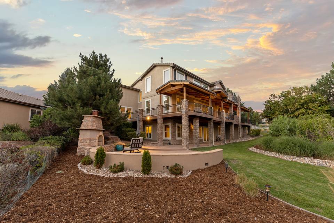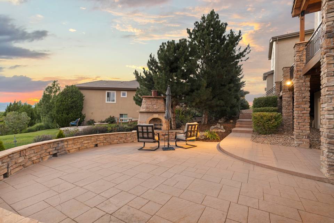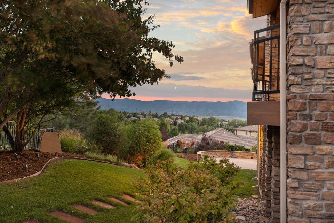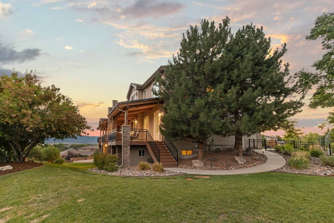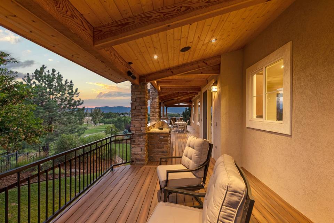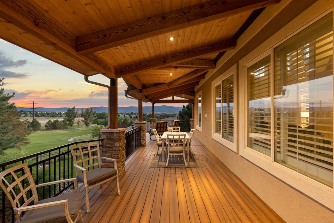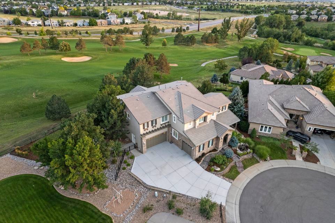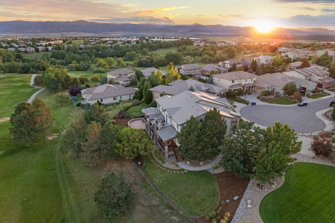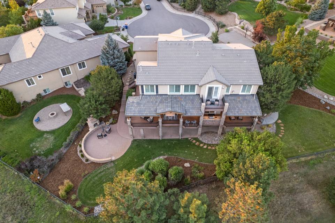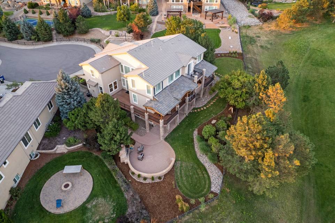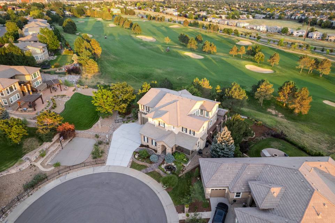

2700 Stonecrest Pt
Highlands Ranch, CO 80129
sold
Last Listed Price
$1,575,000
Property Type
Single-Family
Beds
4
Baths
6
Property Description
Boasting an enviable location backing to the golf course, affording both privacy and striking views of the front range, this home will captivate you from the moment you step up to it. Sitting quietly at the end of a cul-de-sac with a gurgling water feature to welcome you, the house itself is filled with spaces made to both relax and unwind as well as impress. Step inside and you are embraced by the warmth of hardwood floors beneath your feet and sunlight pouring in from the numerous windows lining the Living Room, Entry Hall and Great Room! With an open floor plan, everyone can feel connected whether preparing a meal or relaxing at the end of a long day. The kitchen flows seamlessly outside where the chef can continue preparations with the built-in outdoor grill or the guests can enjoy the fresh air under the protection of the covered deck regardless of weather. The deck is wired with speakers for sound and electric heat for those cooler Colorado nights; it has cable so you can create your own outdoor dream space! In the yard below is a concrete patio with a built-in fireplace. The second floor of the home is appointed with 4 bedrooms, each with its own private bath. There is a central loft with mountain views that works well as a second office or casual upper level living room. The primary bedroom sits at the back of the home overlooking the golf course, with a balcony on which you may enjoy a cup of coffee in the crisp Colorado air. The room is appointed with a 3-sided fireplace separating the sleeping area from a private sitting area. The primary bath offers a jetted tub, separate shower, private water closet and dual vanities and leads into the large customized walk-in closet. The walk-out basement is unfinished, but has been turned into usable spaces including an exercise area, sports courts and a comfy area to relax away from it all! Come take a tour to experience all this sensational home has to offer!
Agent Information
Property Specifics
Property Type:
Single-Family
Estimated Sq. Foot:
4,251
Lot Size:
0.35 ac.
Price per Sq. Foot:
$371
Building Stories:
2
MLS ID:
a0U3q00000wKUYgEAO
Amenities
natural gas
central
forced air
smoke detector
Views & Exposures
Golf CourseMountains
Location & Transportation
Other Property Information
Summary
General Information
- Year Built: 2003
- Architectural Style: Traditional
Interior and Exterior Features
Interior Features
- Living Area: 4,251 sq. ft.
- Total Bedrooms: 4
- Full Bathrooms: 6
Exterior Features
- View: Golf Course, Mountains
- Security Features: Smoke Detector, Other
Structure
- Building Features: Private Yard, Wrap Around Porch, On Golf Course, Striking Views, Covered Deck
- Stories: 2
Property Information
Lot Information
- Lot Size: 0.35 ac.
Utilities
- Cooling: Central
- Heating: Forced Air, Natural Gas
Estimated Monthly Payments
Monthly Total
$7,554
Monthly Taxes
N/A
Interest
6.00%
Down Payment
20.00%
Mortgage Calculator
Monthly Mortgage Cost
$7,554
Monthly Charges
$0
Total Monthly Payment
$7,554
Calculation based on:
Price:
$1,575,000
Charges:
$0
* Additional charges may apply
Similar Listings
All information is deemed reliable but not guaranteed. Copyright 2024 The Agency. All rights reserved.
Last checked: May 6, 2024, 4:53 AM UTC
