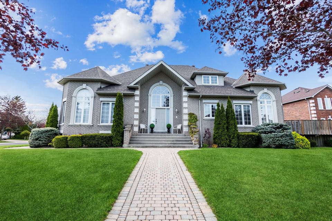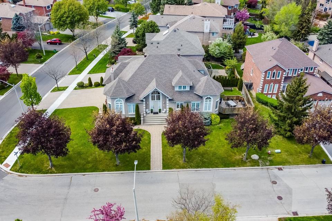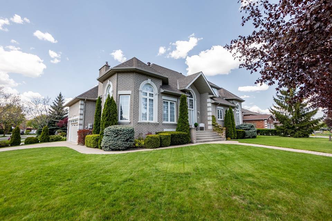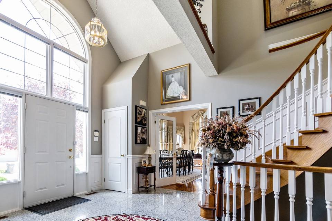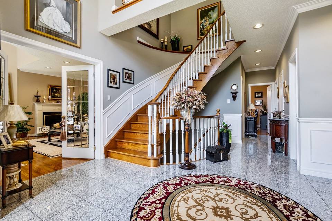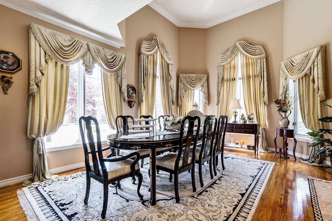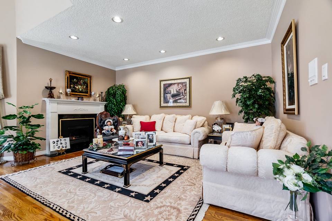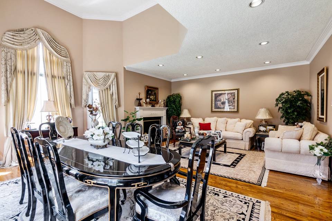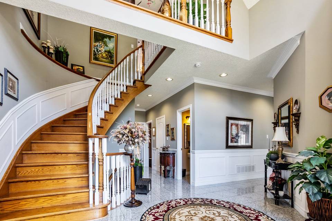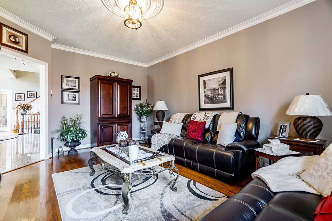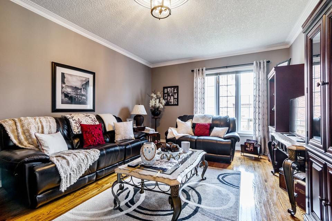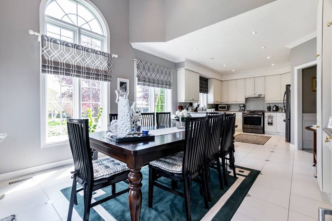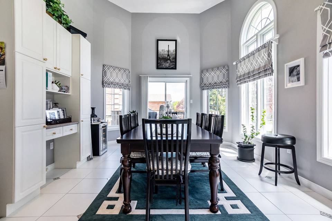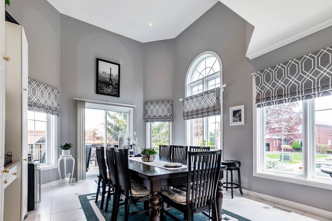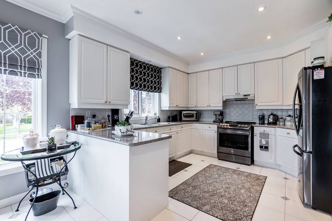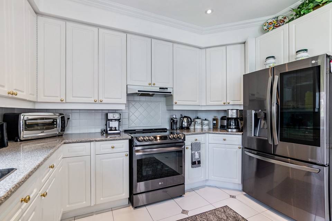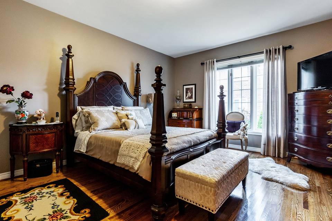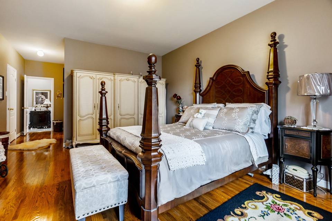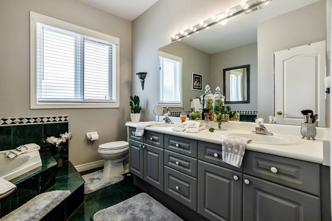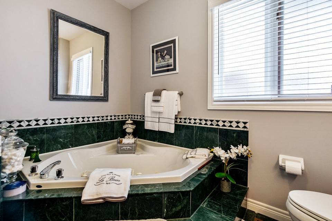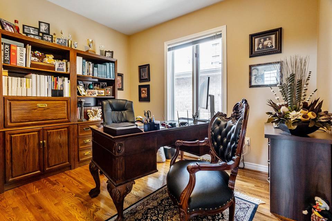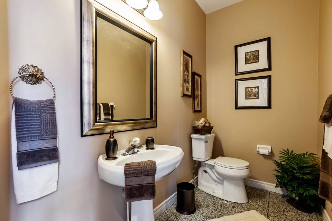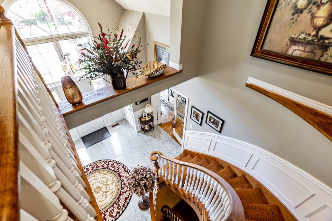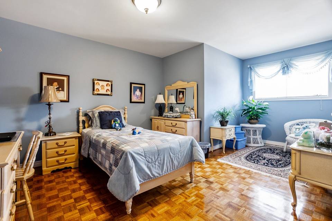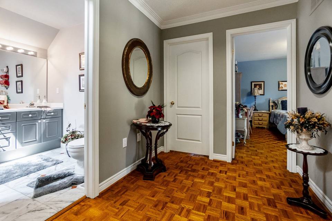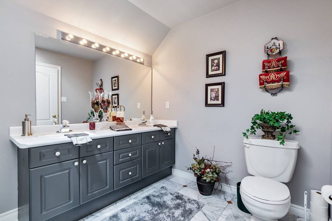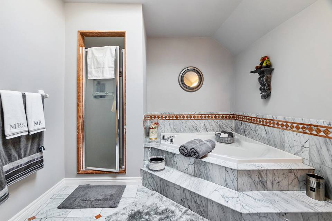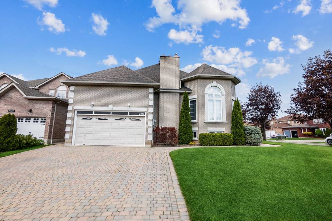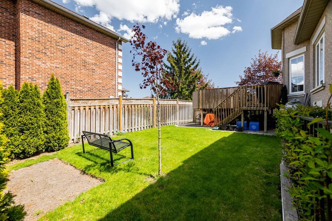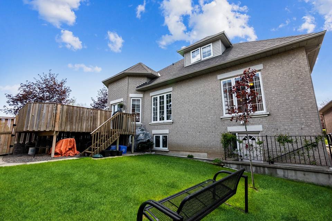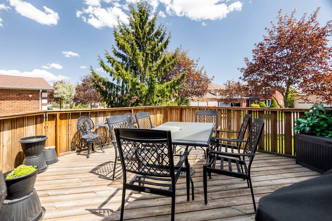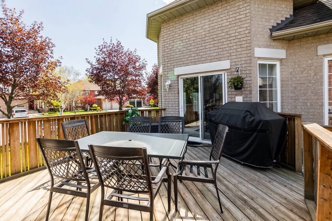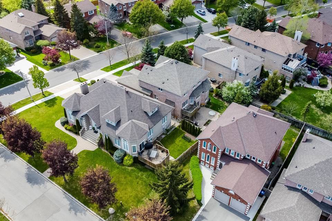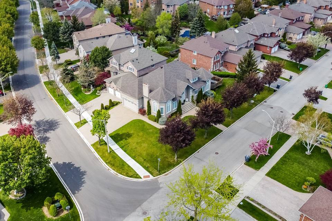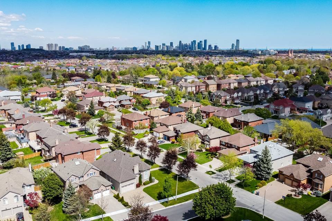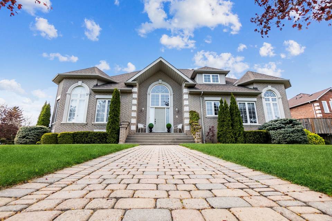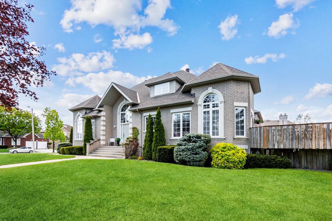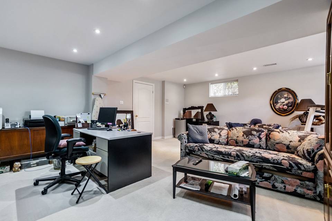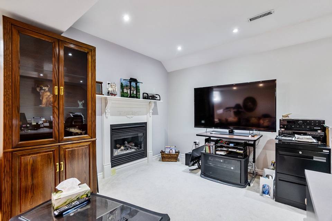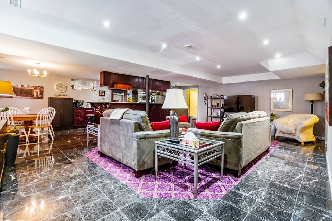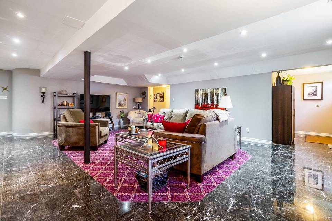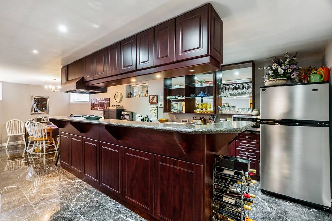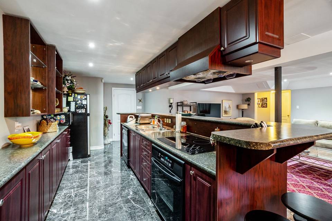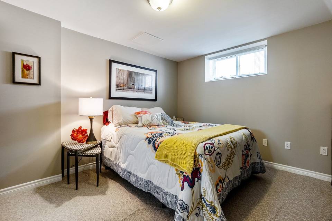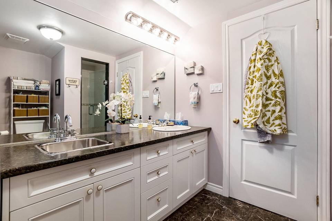

5397 Edencroft Crescent
EAST CREDIT MISSISSAUGA, Mississsauga, ON L5M5M2, Canada
sold
Sold Price
CA$1,650,000
Property Type
Single-Family
Beds
5
Baths
4
Property Description
Welcome to 5397 Edencroft Crescent. This beautiful Mississauga property, situated on a corner lot, offers immense potential. Fully finished on all three levels, the home offers the opportunity for a in-law suite. Featuring hardwood floors throughout, accented with tile, soaring ceilings, elegant crown moulding and paneling, French doors and numerous large windows that create a natural-light filled inviting space. A grand foyer with vaulted ceiling and curved staircase welcomes you to the home. The main floor offers formal living and dining rooms, family room, home office, kitchen with peninsula, backsplash and breakfast area. The primary suite with walk-in closet, and five-piece ensuite with jetted soaker tub can also be found on the main level. Two bedrooms and a five- piece bath share the upper level. The versatile lower level offers a huge recroom with full bar / kitchenette, two potential bedrooms, a four-piece bath and an exercise / hobby room. Walk up from the lower level directly the yard and walk-way to the driveway. Step out to the patio for barbecues and outdoor meals from the breakfast area. Manicured lawns surround the property, with a brick walk-way leading to the covered from porch create an appealing façade. The property is centrally located, near all amenities, schools, parks, trails along the Credit River, and a short drive to HW 401 and 403 access as well as local golf clubs.
Agent Information
Property Specifics
Property Type:
Single-Family
Estimated Sq. Foot:
3,000
Lot Size:
7,476 sq. ft.
Price per Sq. Foot:
Building Stories:
N/A
MLS® Number:
a0U3q00000v2Q0sEAE
Amenities
parking
fireplace
forced air
parking attached
parking driveway
air conditioning
fireplace gas
magestic windows throughout
Location & Transportation
Other Property Information
Summary
General Information
- Year Built: 1996
- Architectural Style: California Bungalow
Parking
- Total Parking Spaces: 6
- Parking Features: Parking Attached, Parking Driveway, Parking Garage - 2 Car
- Attached Garage: Yes
Interior and Exterior Features
Interior Features
- Interior Features: MAINFLOOR MASTER BEDROOM, IN-LAW 2 BEDROOM APPARTMENT
- Living Area: 3,000 sq. ft.
- Total Bedrooms: 5
- Full Bathrooms: 4
- Fireplace: Fireplace Gas
- Total Fireplaces: 1
Exterior Features
- Window Features: MAGESTIC WINDOWS THROUGHOUT
Structure
- Building Features: BUNGALOW WITH LOFT, GREAT FAMILY NEIGHBOURHOOD
Property Information
Lot Information
- Lot Size: 7,476 sq. ft.
- Lot Dimensions: 64.63 x 115.68
Utilities
- Cooling: Air Conditioning
- Heating: Forced Air
Estimated Monthly Payments
Monthly Total
$5,777
Monthly Taxes
N/A
Interest
6.00%
Down Payment
20.00%
Mortgage Calculator
Monthly Mortgage Cost
$5,777
Monthly Charges
Total Monthly Payment
$5,777
Calculation based on:
Price:
$1,204,380
Charges:
* Additional charges may apply
Similar Listings
All information is deemed reliable but not guaranteed. Copyright 2024 The Agency. All rights reserved.
Last checked: May 2, 2024, 3:53 PM UTC
