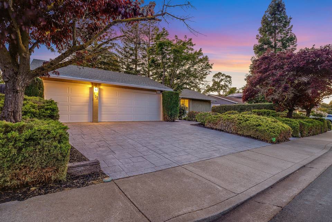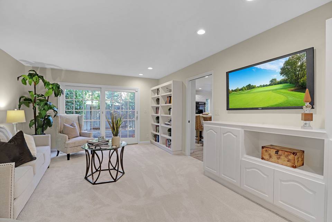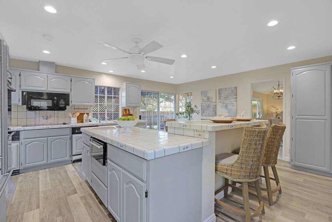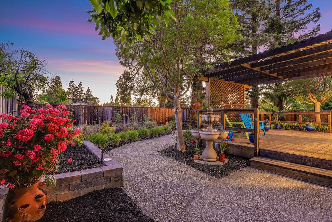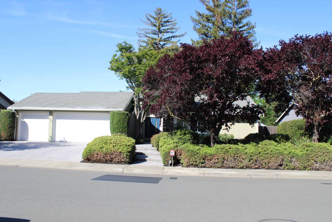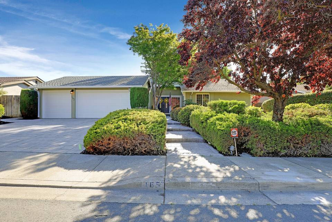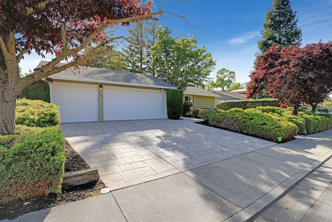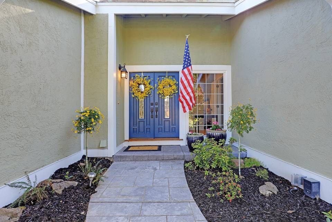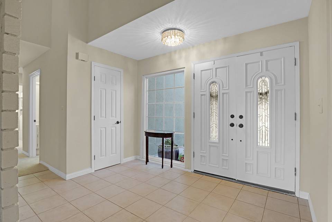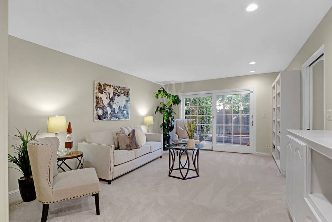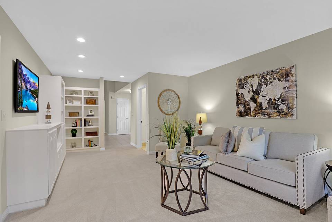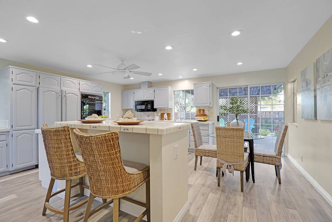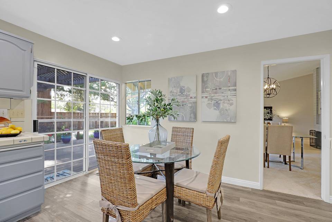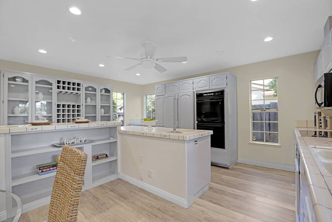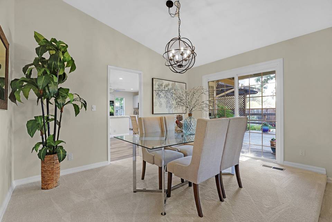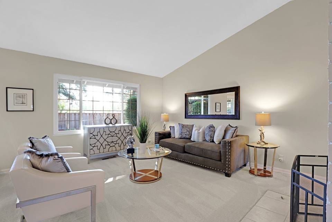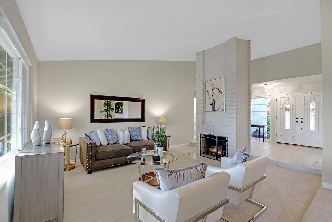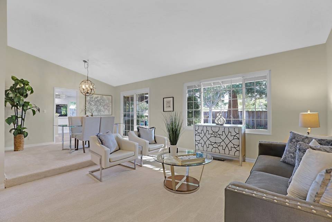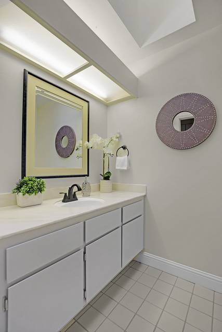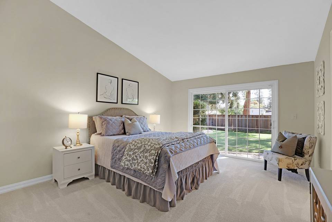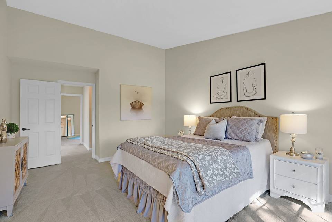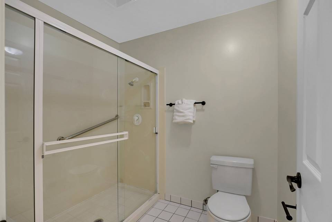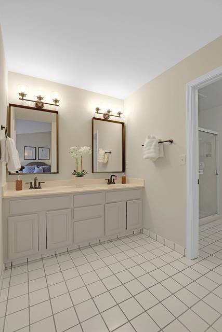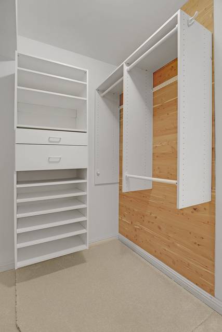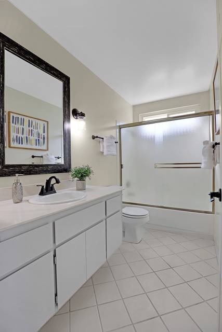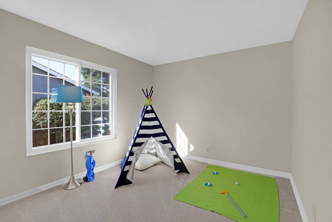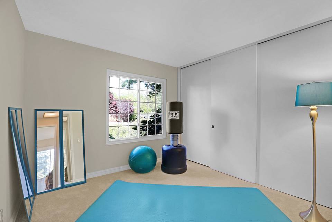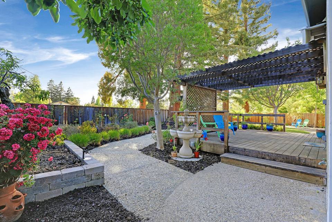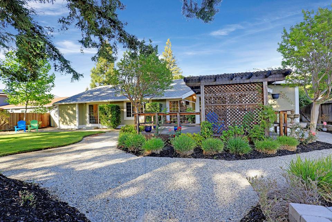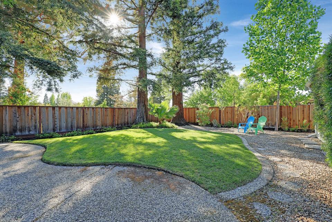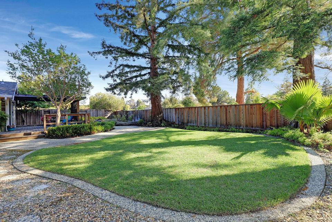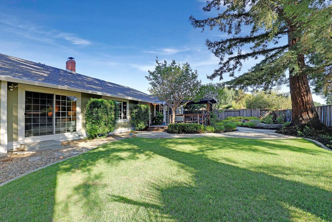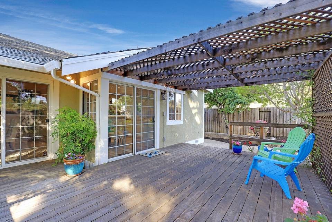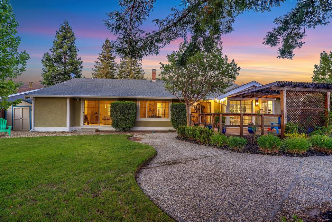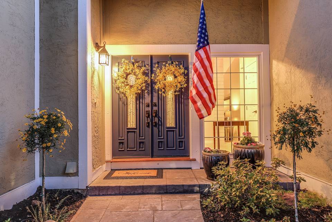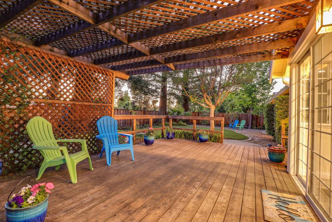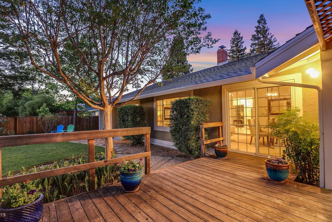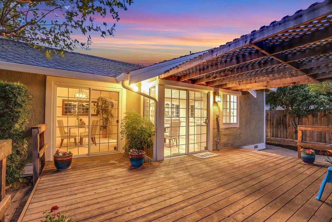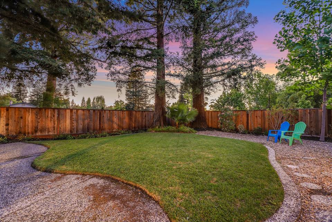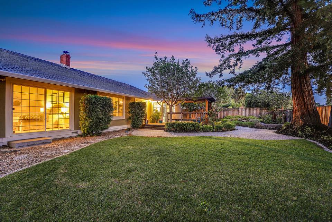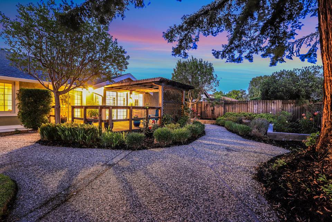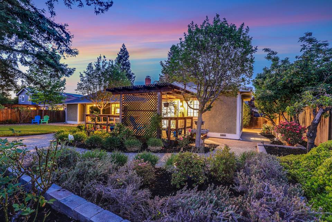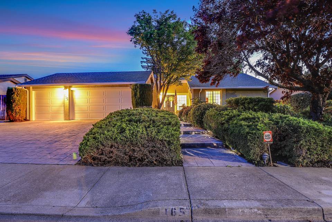

165 Brandywine Way
Diablo Shadows, Walnut Creek, CA 94598
sold
Last Listed Price
$1,158,888
Property Type
Single-Family
Beds
3
Full Baths
2
½ Baths
1
Property Description
Diablo Shadows is one of several neighborhoods situated at the base of picturesque Mount Diablo State Park and approximately 1 mile from top-rated Boundary Oak Golf Course. Other nearby amenities include shopping, restaurants, schools, and paved canal paths for hours of outdoor enjoyment and exercise. And at the end of the street is Diablo Shadows Park, complete with a playground, picnic and barbeque area and trails. This 3 bedroom 2 1/2 bathroom home features a vaulted ceiling and brick fireplace in the living room which looks out onto the professionally designed, lush, and colorful back yard. From the formal dining area, step through the french doors onto the covered deck for fresh air and sunset views. In the light and bright kitchen enjoy breakfast at the counter or nook. Appliances include refrigerator, trash compactor, double oven, microwave, and warming drawer. In the 3-car garage, you will find epoxy floors and a tank-less water heater for efficient, on-demand, hot water. Come home to Brandywine Way and experience Diablo Shadows.
Agent Information
Property Specifics
Property Type:
Single-Family
Estimated Sq. Foot:
1,987
Lot Size:
9,680 sq. ft.
Price per Sq. Foot:
$583
Building Stories:
N/A
MLS ID:
a0U3q00000v1pXZEAY
Amenities
3 Bedrooms
2.5 Bathrooms
Family Room
Laundry Room
Fireplace
Family Room
wood burning brick fireplace
Location & Transportation
Other Property Information
Summary
General Information
- Year Built: 1977
- Architectural Style: Contemporary
Interior and Exterior Features
Interior Features
- Interior Features: 3 bedrooms, 2.5 bathrooms
- Living Area: 1,987 sq. ft.
- Total Bedrooms: 3
- Full Bathrooms: 2
- Half Bathrooms: 1
- Fireplace: Wood burning brick fireplace
- Laundry Features: Family room, Laundry room
Structure
- Building Features: Family room, 3 car garage
Property Information
Lot Information
- Lot Size: 9,680 sq. ft.
Estimated Monthly Payments
Monthly Total
$5,558
Monthly Taxes
N/A
Interest
6.00%
Down Payment
20.00%
Mortgage Calculator
Monthly Mortgage Cost
$5,558
Monthly Charges
$0
Total Monthly Payment
$5,558
Calculation based on:
Price:
$1,158,888
Charges:
$0
* Additional charges may apply
Similar Listings
All information is deemed reliable but not guaranteed. Copyright 2024 The Agency. All rights reserved.
Last checked: May 2, 2024, 6:13 AM UTC
