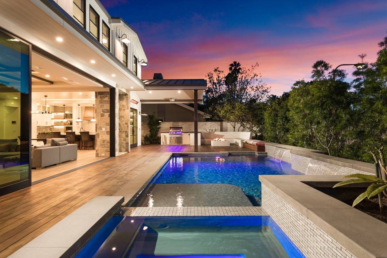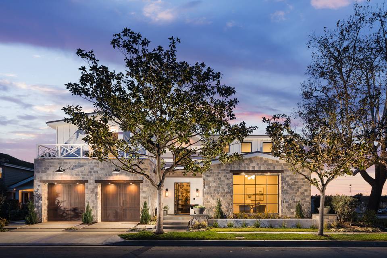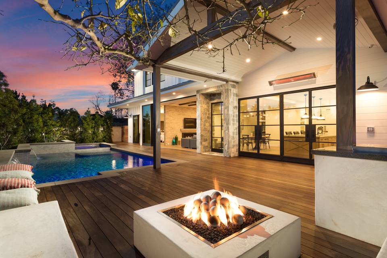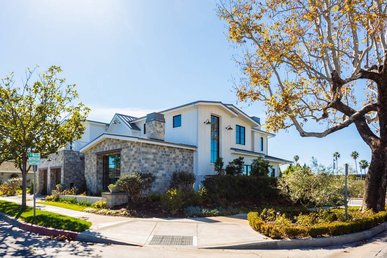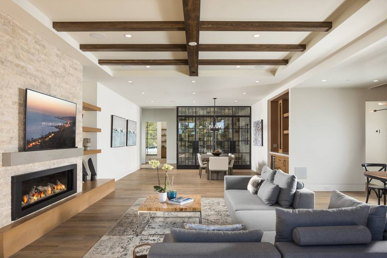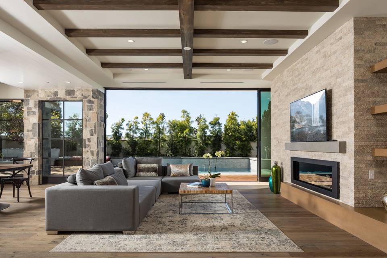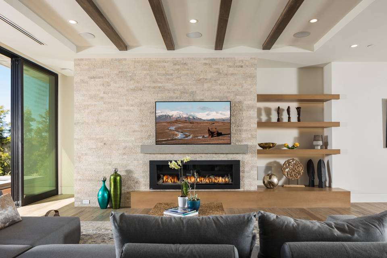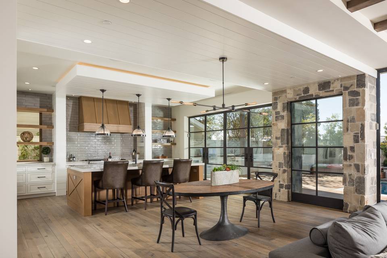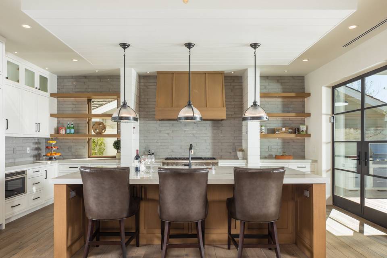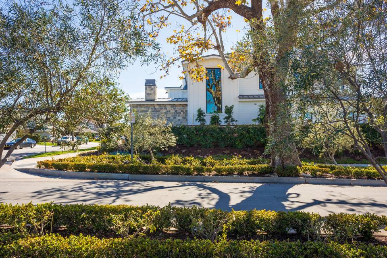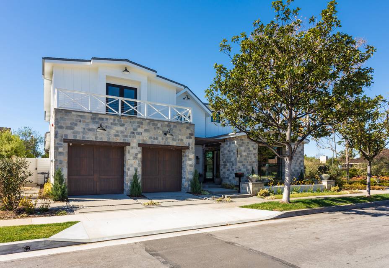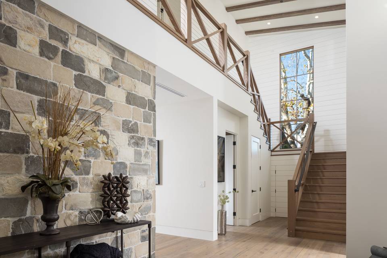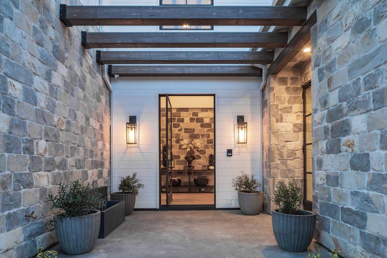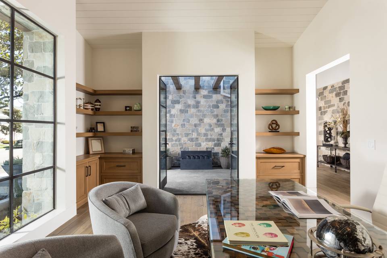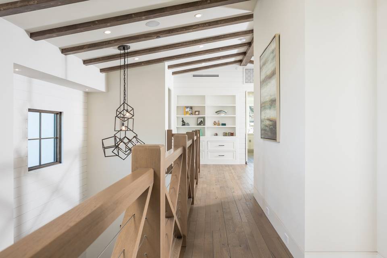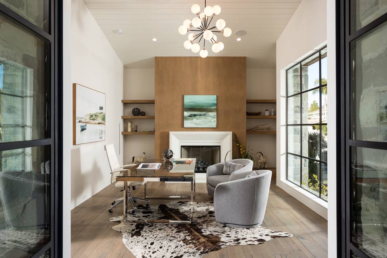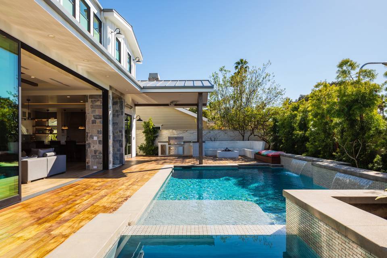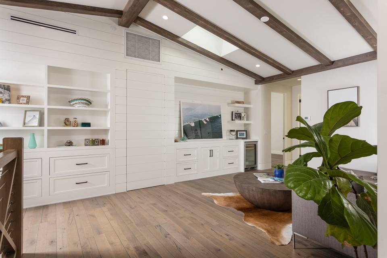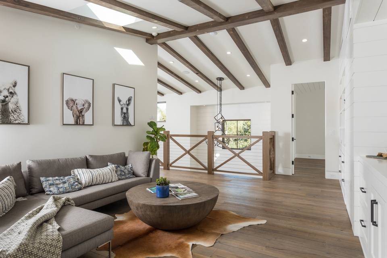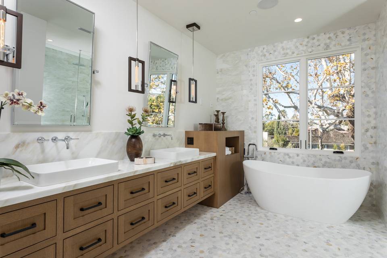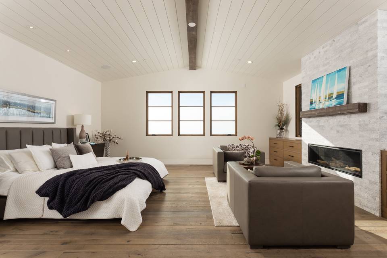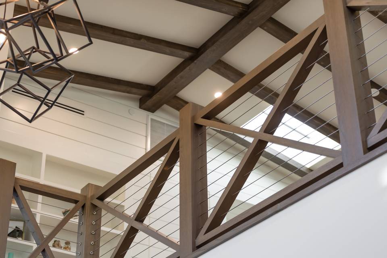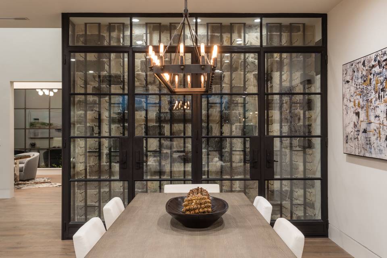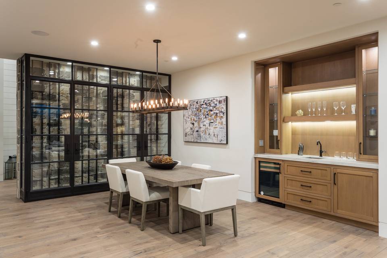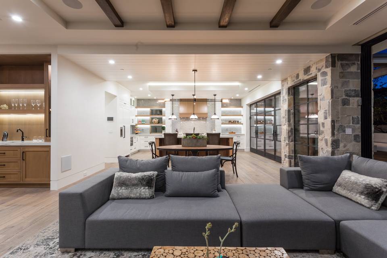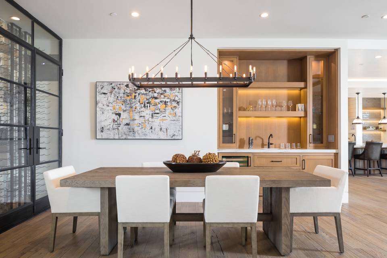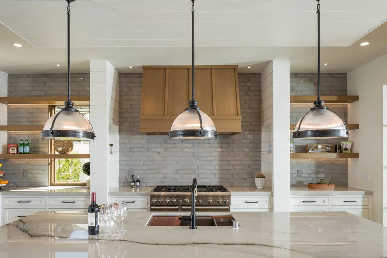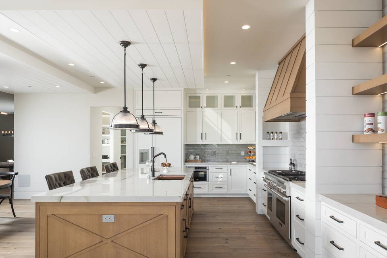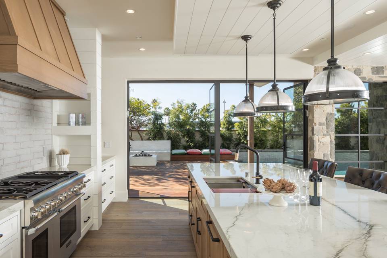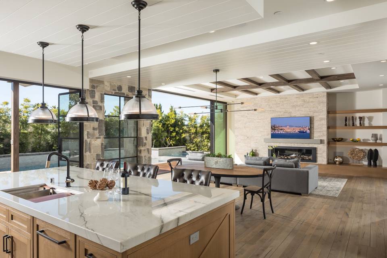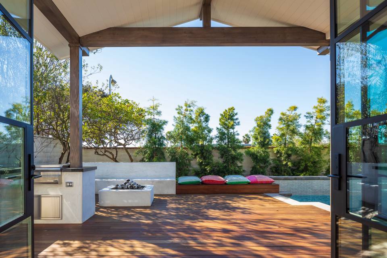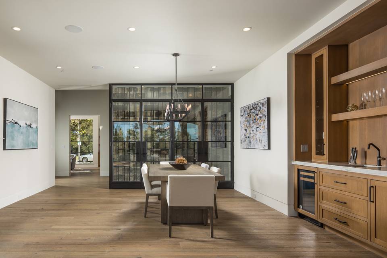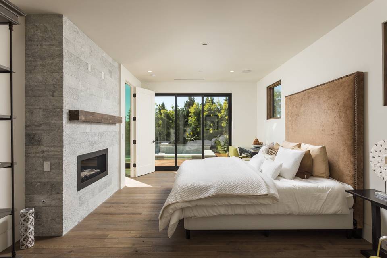

2245 Aralia
Newport Beach, CA 92660
sold
Last Listed Price
$3,825,000
Property Type
Single-Family
Beds
5
Baths
6
Property Description
Sophisticated new construction in Eastbluff, Newport Beach. This luxurious all new 5 Bedroom 6 Bathroom home spanning over 5,100 Sqft is built from the ground up, providing a stylish Coastal Modern Farmhouse theme designed by Architect Dennis Bedford. Crafted with a thoughtful blend of architectural stone, vertical siding, French steel doors and windows, with engineered hardwood flooring by Du Chateaux. The Formal entry is welcoming with grand scale and the main floor office/or library with fireplace offers privacy while still communicating with the home and courtyard. Wide open Great Room design with high ceilings and supersized kitchen with Mont Blanc Quartzsite counters, soft close white oak cabinets and Thermador appliances encourage you to dine at home. Indoor/Outdoor living crafted by thermal break sliding doors keep the pool, spa, BBQ and outdoor home theater nearby, and beckoning for your attention. Main floor 5th bedroom suite with Finlandia sauna could be used as a fitness center or second master. Gracing the 2nd level is a wonderful master suite with exquisite bath, 3 additional ensuite bedrooms, and open loft area with high ceilings, motorized skylights, shipclad and wood beam accents. 4 fireplaces, complete home automation system by Control4 equipped with security and camera system. Wine cellar displays 576 bottles. Dual AC, Dual Tankless H2O heaters, dual upper & lower laundry rooms and 3 car garage with 11.2 foot ceiling and room for car-lift. Distinctively private location. Nearby shopping at Fashion Island and conveniently located minutes from CDM, Balboa Island and the Penninsula
Agent Information
Property Specifics
Property Type:
Single-Family
Monthly Common Charges:
$70
Estimated Sq. Foot:
5,100
Lot Size:
9,280 sq. ft.
Price per Sq. Foot:
$750
Building Stories:
2
MLS ID:
a0U0Z00000peo96UAA
Amenities
pool
sauna
outdoor theater
central
forced air
carbon monoxide detector(s)
dual
pool gunite
fire sprinklers
fireplace great room
fireplace master retreat
fireplace master bedroom
pool waterfall
fire and smoke detection system
pool heated and filtered
fireplace fire pit
Views & Exposures
City LightsCourtyardPool
Location & Transportation
Other Property Information
Summary
General Information
- Year Built: 2018
- Architectural Style: Farm House
Parking
- Total Parking Spaces: 3
- Parking Features: Parking Garage - 3 Car
HOA
- Association Fee: $70.00
Interior and Exterior Features
Interior Features
- Interior Features: Sauna, Pool, Outdoor Theater, 576 Bottle Wine Cellar
- Living Area: 5,100 sq. ft.
- Total Bedrooms: 5
- Full Bathrooms: 6
- Fireplace: Fireplace Fire Pit, Fireplace Great Room, Fireplace Master Bedroom, Fireplace Master Retreat
- Total Fireplaces: 4
Exterior Features
- View: City Lights, Courtyard, Pool
- Security Features: Carbon Monoxide Detector(s), Fire and Smoke Detection System, Fire Sprinklers
Pool/Spa
- Pool Features: Sauna, Pool, Outdoor Theater, Pool Gunite, Pool Heated And Filtered, Pool Waterfall
- Spa: Heated with Gas, Private
Structure
- Building Features: Modern Farm House Design, All New Construction YB 2018, Fully Automated Home
- Stories: 2
- Total Stories: 2
Property Information
Lot Information
- Lot Size: 9,280 sq. ft.
Utilities
- Cooling: Central, Dual
- Heating: Forced Air
Estimated Monthly Payments
Monthly Total
$18,416
Monthly Charges
$70
Monthly Taxes
N/A
Interest
6.00%
Down Payment
20.00%
Mortgage Calculator
Monthly Mortgage Cost
$18,346
Monthly Charges
$70
Total Monthly Payment
$18,416
Calculation based on:
Price:
$3,825,000
Charges:
$70
* Additional charges may apply
Similar Listings
All information is deemed reliable but not guaranteed. Copyright 2024 The Agency. All rights reserved.
Last checked: May 4, 2024, 10:50 PM UTC

