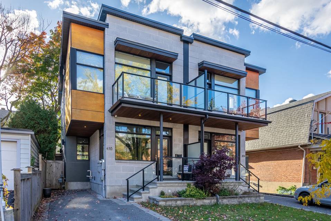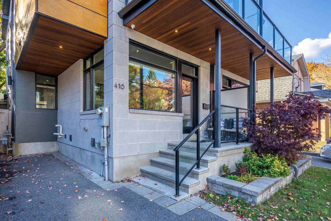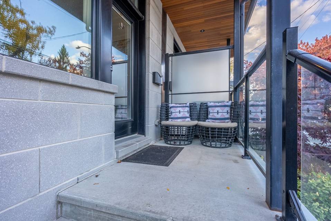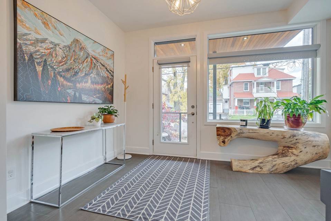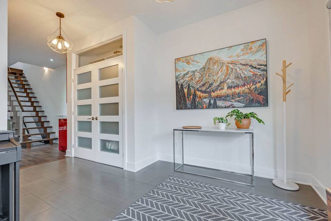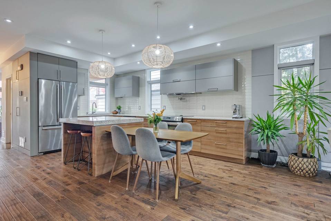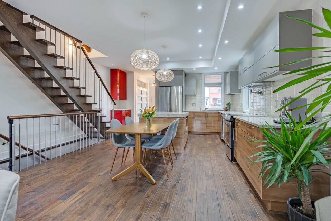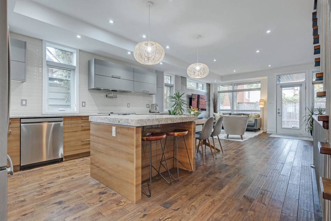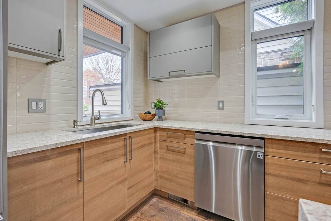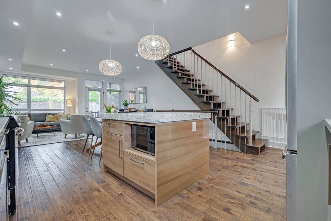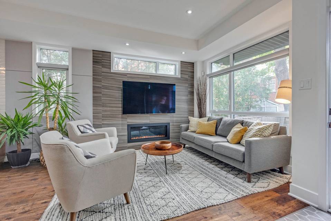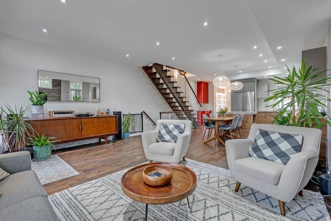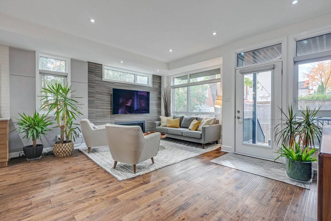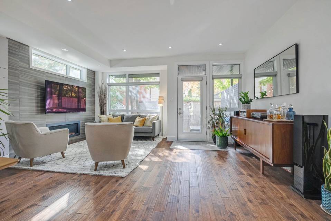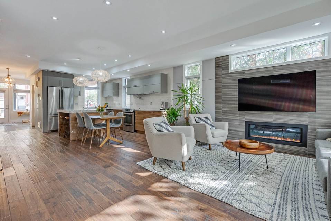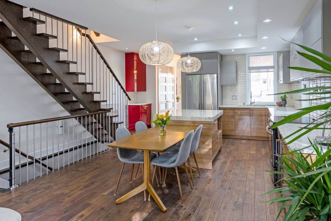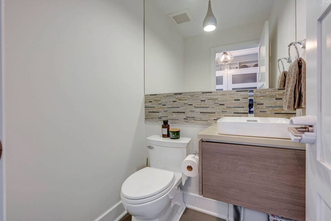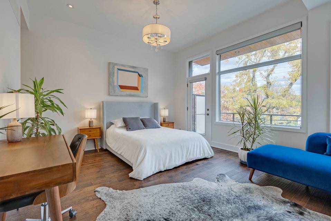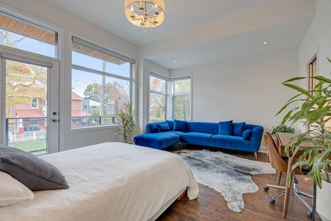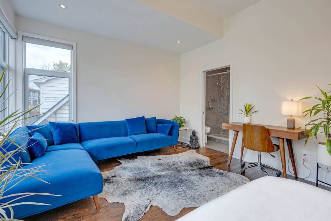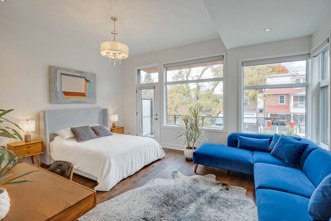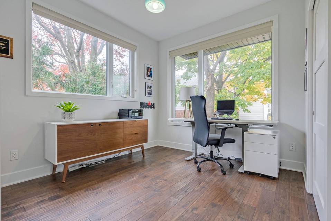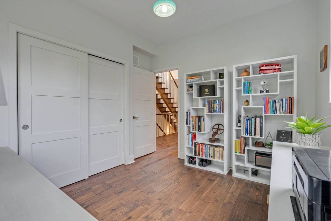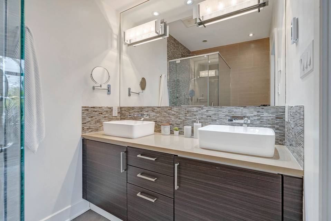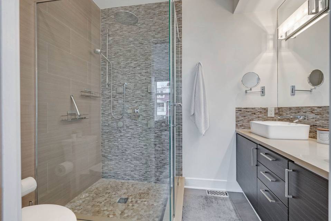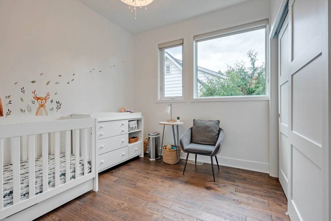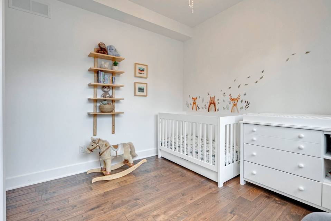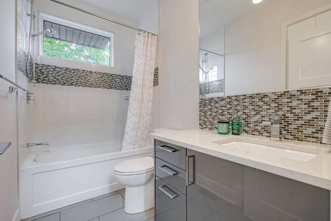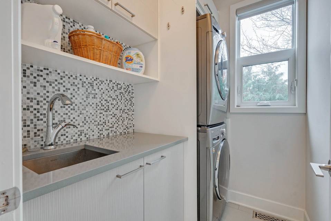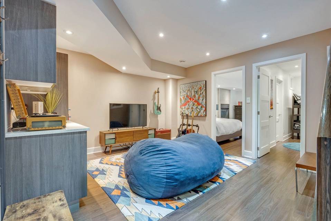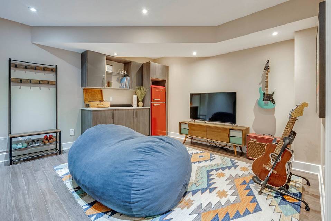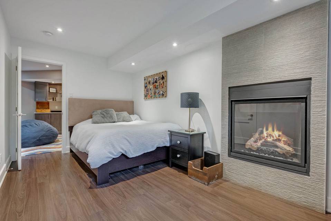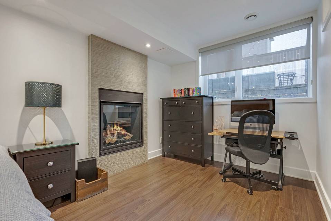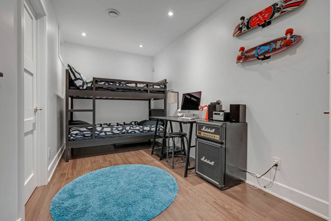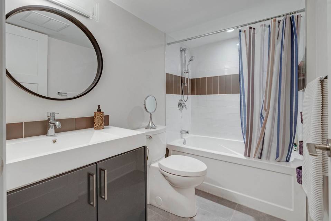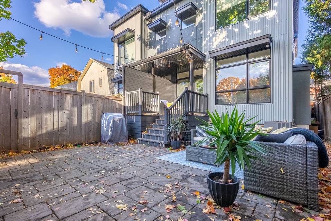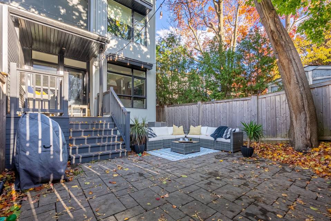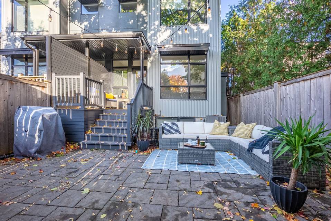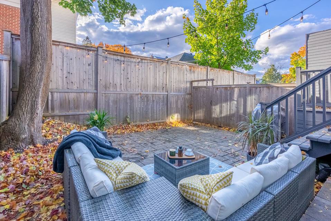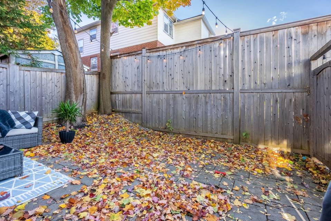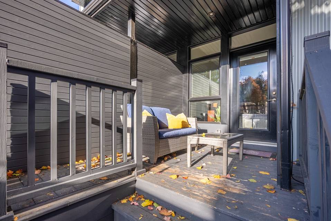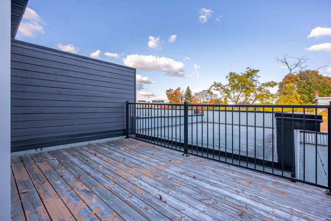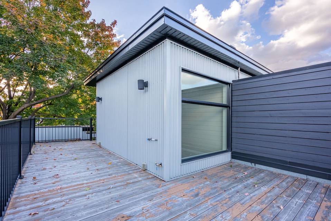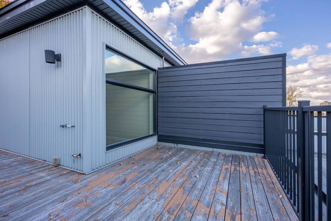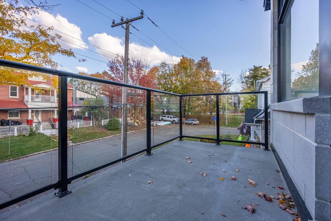

416 Edgewood Avenue
Westboro, Ottawa, ON K1Z 5K5, Canada
sold
Last Listed Price
CA$1,225,000
Property Type
Single-Family
Beds
4
Full Baths
3
½ Baths
1
Property Description
This custom Jacques Hamel home is nestled on a quiet avenue between the Byron Park Trail and the bustle of Wellington Street, creating a balance of nature and convenience. An incredible Westboro location, with great schools like Broadview PS just moments away. This modern home offers four bedrooms, two dens, and three-and-a-half baths. Creating new family memories in the open concept main level will be easy. Cook together in the designer gourmet kitchen or watch a movie around the gas fireplace in the living room. Enjoy spending time outdoors in your maintenance-free backyard, rooftop terrace with a gas outlet or on your spacious balcony off the primary bedroom, which also features a walk-in closet and ensuite with heated floors. Two more bedrooms, a full bath and a laundry room complete the second level. Fully finished basement features a bedroom, a large den that would make for a perfect home office, and a family room with a built-in bar. Electric vehicle charger installed in the carport. Move-in ready.
Agent Information
Property Specifics
Property Type:
Single-Family
Estimated Sq. Foot:
1
Lot Size:
2,053 sq. ft.
Price per Sq. Foot:
Building Stories:
2
MLS® Number:
a0U4U00000DjpUcUAJ
Amenities
Gourmet Kitchen
Forced Air
Natural Gas
Central
Parking Driveway
Fully Finished Basement
Fireplace Gas
Hardwood Flooring
Basement
Parking
Fireplace
Location & Transportation
Other Property Information
Summary
General Information
- Year Built: 2014
- Architectural Style: 2 Storey - Main Lev Ent
Parking
- Total Parking Spaces: 2
- Parking Features: Parking Driveway
Interior and Exterior Features
Interior Features
- Interior Features: Gourmet Kitchen
- Living Area: 1 sq. ft.
- Total Bedrooms: 4
- Full Bathrooms: 3
- Half Bathrooms: 1
- Fireplace: Fireplace Gas
- Total Fireplaces: 2
- Flooring: Hardwood Flooring
Structure
- Building Features: Roof top Deck, 3 Bed 4 Bath
- Stories: 2
- Basement: Fully Finished Basement
Property Information
Lot Information
- Lot Size: 2,053 sq. ft.
- Lot Dimensions: 22.51 ' x 91.21 '
Utilities
- Cooling: Central
- Heating: Forced Air, Natural Gas
Estimated Monthly Payments
Monthly Total
$4,320
Monthly Taxes
N/A
Interest
6.00%
Down Payment
20.00%
Mortgage Calculator
Monthly Mortgage Cost
$4,320
Monthly Charges
Total Monthly Payment
$4,320
Calculation based on:
Price:
$900,735
Charges:
* Additional charges may apply
Similar Listings
All information is deemed reliable but not guaranteed. Copyright 2024 The Agency. All rights reserved.
Last checked: Apr 30, 2024, 10:19 AM UTC
