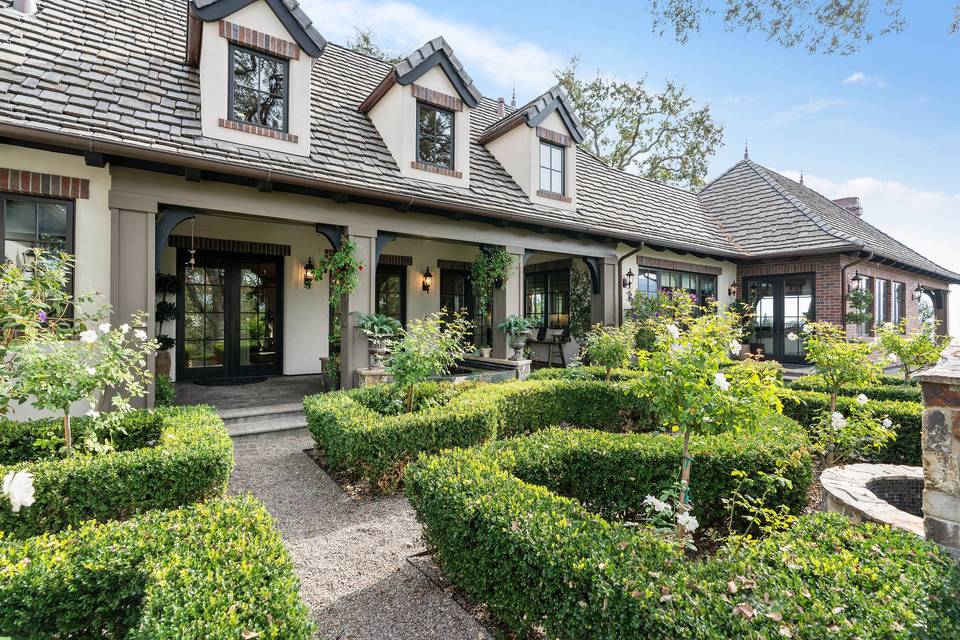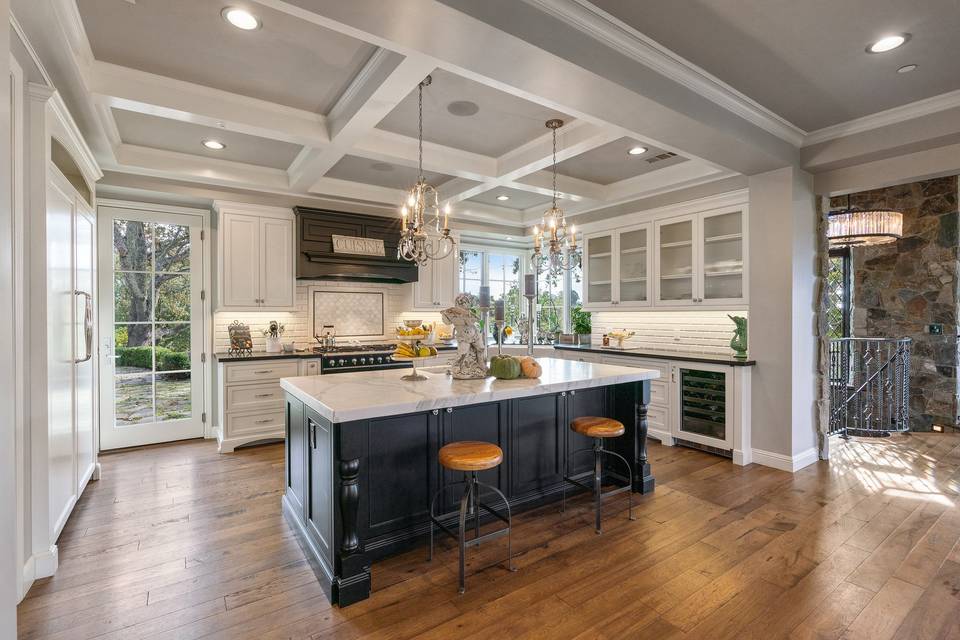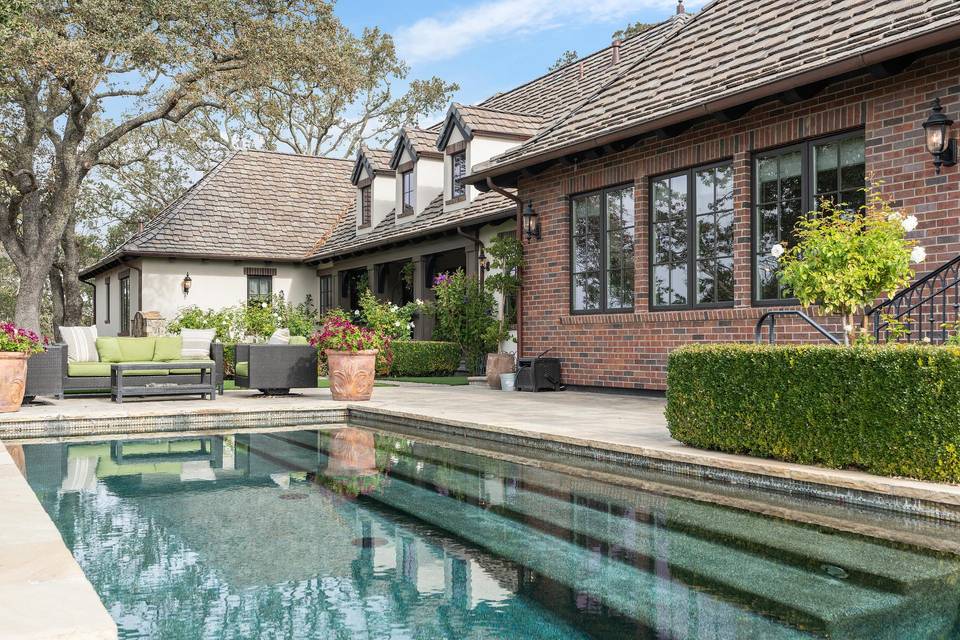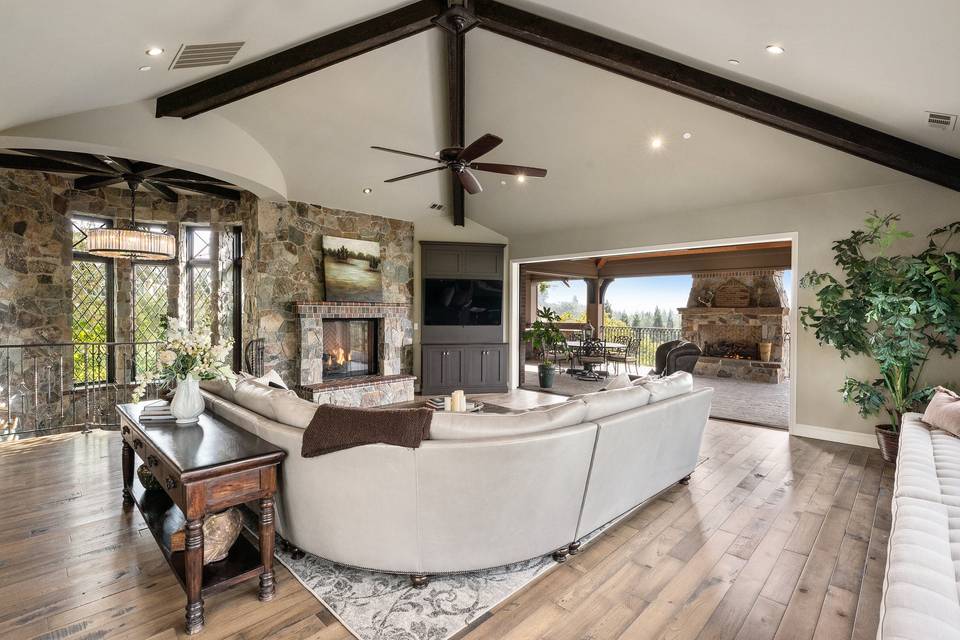

748 El Pintado Road
El Pintado, Danville, CA 94526
sold
Last Listed Price
$6,800,000
Property Type
Single-Family
Beds
7
Full Baths
6
½ Baths
1
Property Description
The quintessential Danville life awaits you in this custom-built craftsman style, estate home tucked along the highly sought-after street of El Pintado. The elegance of the exterior design with 360-degree views of Las Trampas Ridge and Mt. Diablo draws you in and continues throughout the interior with every detail in design and detail meticulously executed top to bottom with all luxurious finishes. Two garages, nine spaces total, two bedroom ADU
Features Throughout
• Vaulted ceilings with exposed wood beams and 10’ high ceilings
• Hickory hardwood floors throughout main living area
• Jeld-Wen dual pane windows throughout
• Custom window coverings – linen pleated
Dining Area
• Separate dining area with coffered ceiling
• Custom design hardwood in-lay framing and four columns accentuate separate dining area
Kitchen
• Open concept to family room, large dining nook and pocket doors to Loggia
• Kitchen counters black granite with white soft close cabinetry
• Raised white subway tile backsplash
• Waterstone Faucets
• La Cornu Fé gas oven and range with five burners, including jumbo center pasta burner and Vent-A-Hood with Arabesque marble tile backsplash
• Two Bosch dishwashers, one in island, one at counter
• Paneled Thermador side by side full freezer/refrigerator
Features Throughout
• Vaulted ceilings with exposed wood beams and 10’ high ceilings
• Hickory hardwood floors throughout main living area
• Jeld-Wen dual pane windows throughout
• Custom window coverings – linen pleated
Dining Area
• Separate dining area with coffered ceiling
• Custom design hardwood in-lay framing and four columns accentuate separate dining area
Kitchen
• Open concept to family room, large dining nook and pocket doors to Loggia
• Kitchen counters black granite with white soft close cabinetry
• Raised white subway tile backsplash
• Waterstone Faucets
• La Cornu Fé gas oven and range with five burners, including jumbo center pasta burner and Vent-A-Hood with Arabesque marble tile backsplash
• Two Bosch dishwashers, one in island, one at counter
• Paneled Thermador side by side full freezer/refrigerator
Agent Information
Property Specifics
Property Type:
Single-Family
Estimated Sq. Foot:
7,261
Lot Size:
1.67 ac.
Price per Sq. Foot:
$937
Building Stories:
2
MLS ID:
a0U3q00000wNrxIEAS
Amenities
Two Bedroom Adu
Air Conditioning
Ceiling Fan
Central
Gas
Multi/Zone
Parking Attached
Parking Door Opener
Parking Driveway
Parking Garage
Fireplace Exterior
Fireplace Family Room
Fireplace Fire Pit
Fireplace Game Room
Fireplace Gas
Fireplace Gas Starter
Fireplace Master Bedroom
Fireplace Patio
Fireplace Raised Hearth
Pool Heated
Pool Heated With Gas
Pool In Ground
Pool Private
Pool Outdoor
Parking
Attached Garage
Fireplace
Views & Exposures
HillsLandmarkMountainsPanoramicTrees/Woods
Location & Transportation
Other Property Information
Summary
General Information
- Year Built: 2013
- Architectural Style: Craftsman
Parking
- Total Parking Spaces: 5
- Parking Features: Parking Attached, Parking Door Opener, Parking Driveway, Parking Driveway-Pavers, Parking Garage, Parking Garage - 5 to 9 Car
- Attached Garage: Yes
Interior and Exterior Features
Interior Features
- Interior Features: Two Bedroom ADU
- Living Area: 7,261 sq. ft.
- Total Bedrooms: 7
- Full Bathrooms: 6
- Half Bathrooms: 1
- Fireplace: Fireplace Exterior, Fireplace Family Room, Fireplace Fire Pit, Fireplace Game Room, Fireplace Gas, Fireplace Gas Starter, Fireplace Master Bedroom, Fireplace Patio, Fireplace Raised Hearth
- Total Fireplaces: 5
Exterior Features
- Exterior Features: Attached Guest House
- View: Hills, Landmark, Mountains, Panoramic, Trees/Woods
Pool/Spa
- Pool Features: Pool Heated, Pool Heated with Gas, Pool In Ground, Pool Private, Pool Outdoor
- Spa: Heated, Heated with Gas, Hot Tub, In Ground, Private
Structure
- Building Features: Custom Craftsman Estate Home, Stunning Panoramic Views, Two Garages Nine Car Spaces, Luxurious Finishes Throughout
- Stories: 2
Property Information
Lot Information
- Lot Size: 1.67 ac.
Utilities
- Cooling: Air Conditioning, Ceiling Fan, Central, Gas, Multi/Zone
Estimated Monthly Payments
Monthly Total
$32,616
Monthly Taxes
N/A
Interest
6.00%
Down Payment
20.00%
Mortgage Calculator
Monthly Mortgage Cost
$32,616
Monthly Charges
$0
Total Monthly Payment
$32,616
Calculation based on:
Price:
$6,800,000
Charges:
$0
* Additional charges may apply
Similar Listings
All information is deemed reliable but not guaranteed. Copyright 2024 The Agency. All rights reserved.
Last checked: May 5, 2024, 1:23 AM UTC




