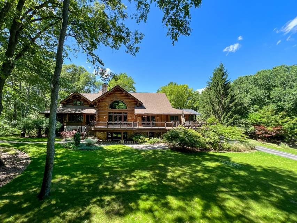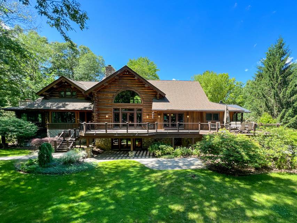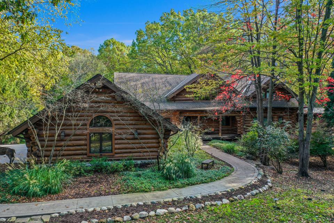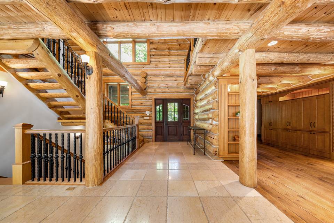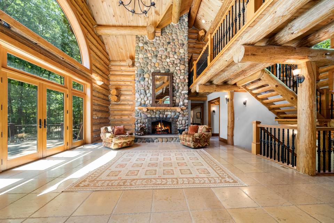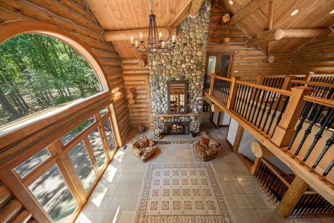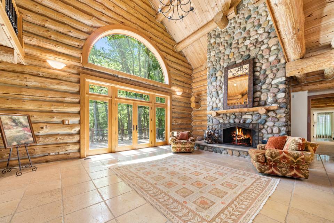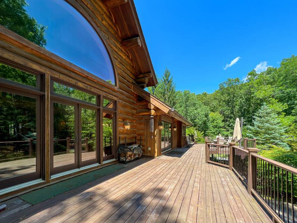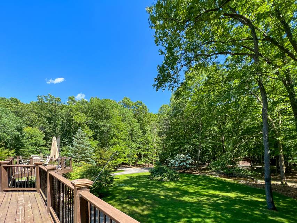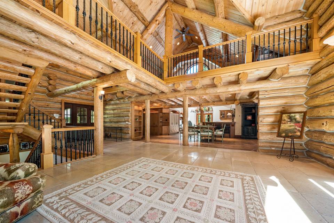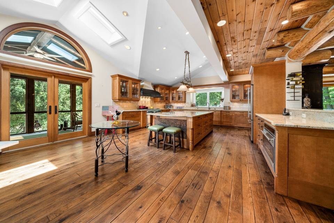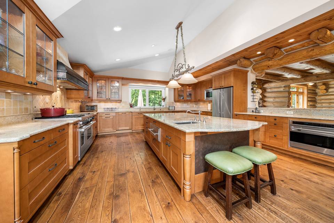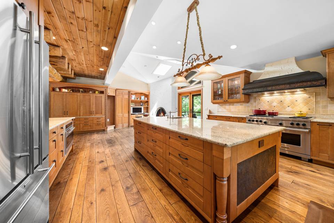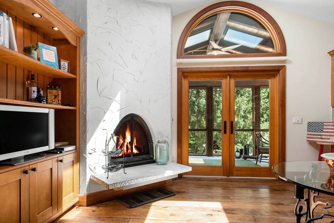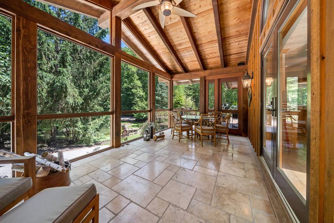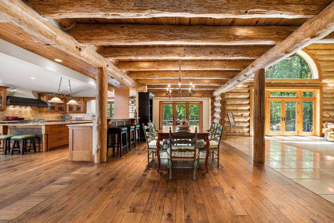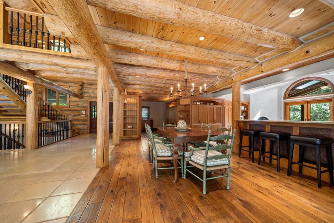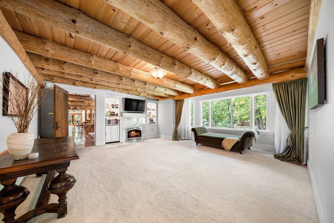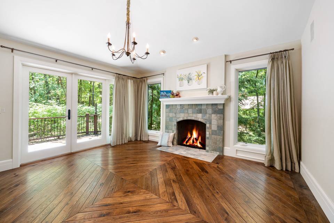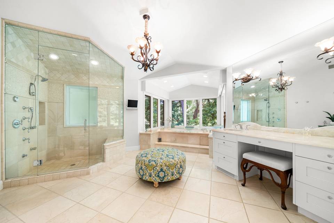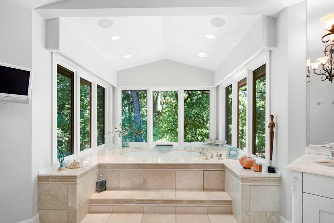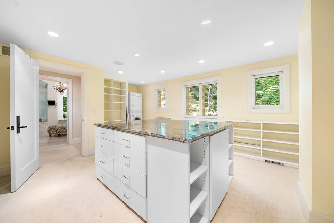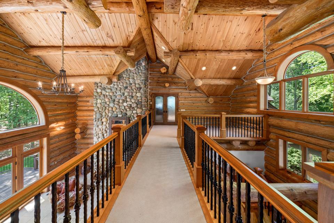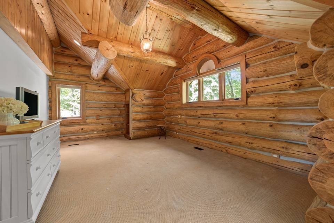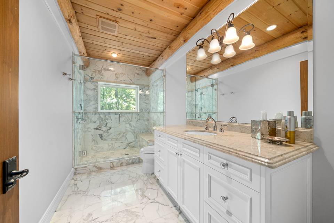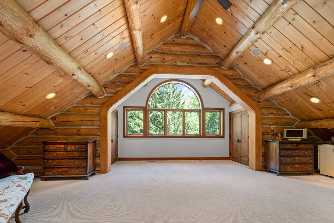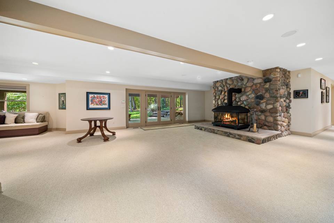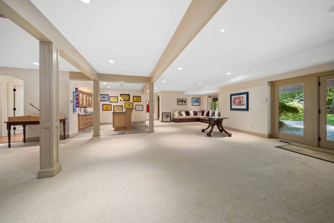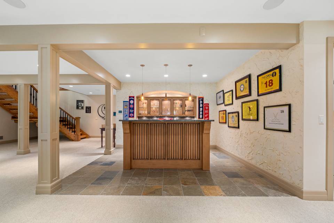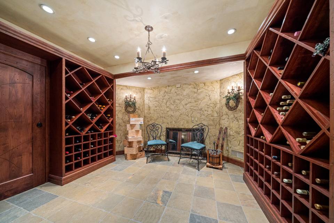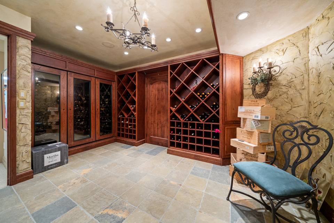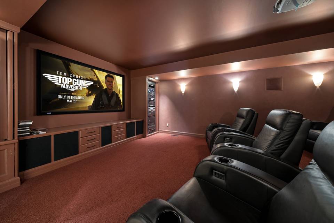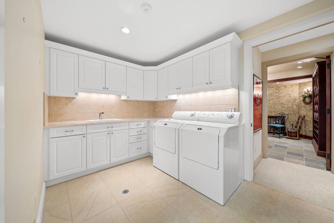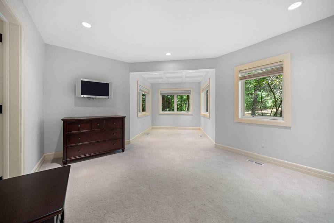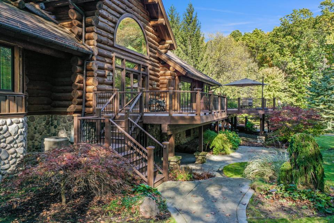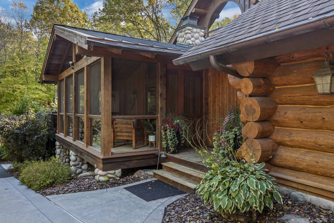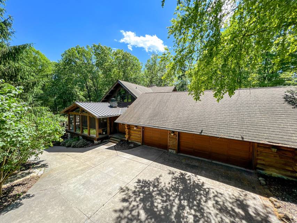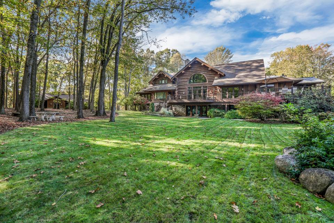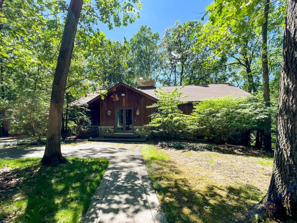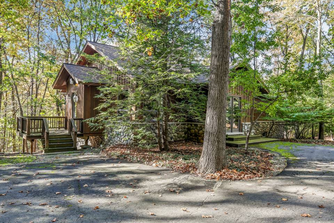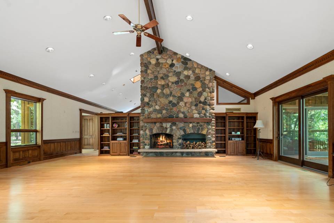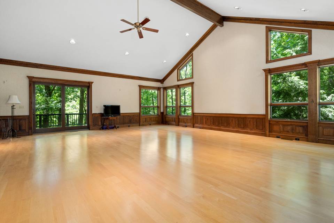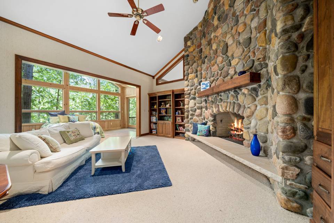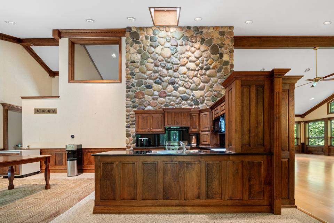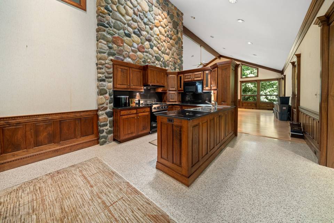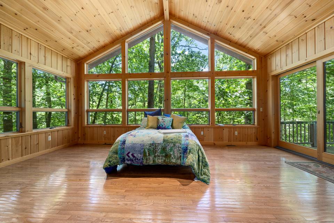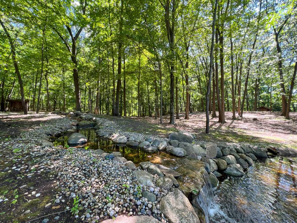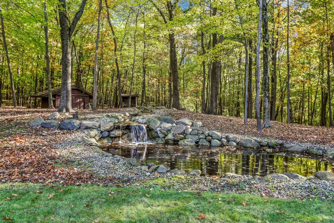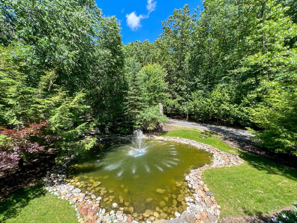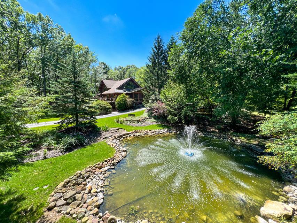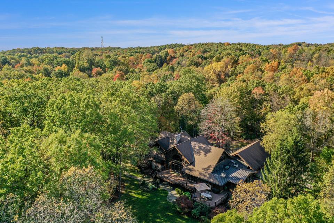

4033 Grondinwood Lane
Milford, MI 48380
sold
Last Listed Price
$2,950,000
Property Type
Single-Family
Beds
5
Full Baths
3
½ Baths
1
Property Description
Incredible opportunity, no need to drive up north! Located minutes from downtown Milford and GM Proving Grounds this special home has it all. First floor primary bedroom, gourmet kitchen, open floor plan, and wonderful walk-out lower level. Cathedral ceilings, marble floors, steam bath, heated floors, electric blinds, sauna, generator– the list goes on! Sale includes three parcels of land - 6.57 acres, - 3.07 acres, - 3.48 acres) and a separate guest home with 2977 square feet. Truly a spectacular home offering serene, private lifestyle and entertainment options.
Agent Information
Property Specifics
Property Type:
Single-Family
Monthly Common Charges:
$550
Estimated Sq. Foot:
6,181
Lot Size:
6.57 ac.
Price per Sq. Foot:
$477
Building Stories:
2
MLS ID:
a0U3q00000wNdKnEAK
Amenities
ceiling fan
natural gas
central
forced air
zoned
air conditioning
fireplace gas
fireplace great room
fireplace master retreat
fireplace wood burning
fireplace master bedroom
owned
fireplace fire pit
fireplace rec room
fireplace guest house
fireplace kitchen
fireplace wood stove insert
Views & Exposures
Creek/StreamPondTrees/Woods
Location & Transportation
Other Property Information
Summary
General Information
- Year Built: 1991
- Architectural Style: Log Home
HOA
- Association Fee: $550.00
Interior and Exterior Features
Interior Features
- Living Area: 6,181 sq. ft.
- Total Bedrooms: 5
- Full Bathrooms: 3
- Half Bathrooms: 1
- Fireplace: Fireplace Fire Pit, Fireplace Gas, Fireplace Great Room, Fireplace Guest House, Fireplace Kitchen, Fireplace Master Bedroom, Fireplace Master Retreat, Fireplace Wood Burning, Fireplace Wood Stove Insert, Fireplace Rec Room
- Total Fireplaces: 7
Exterior Features
- Exterior Features: Detached Guest House
- View: Creek/Stream, Pond, Trees/Woods
- Security Features: Owned
Structure
- Building Features: 1st floor primary suite, Privacy, Natural beauty, Separate guesthouse, Premium materials
- Stories: 2
Property Information
Lot Information
- Lot Size: 6.57 ac.
- Lot Dimensions: 317x641x436x796
Utilities
- Cooling: Air Conditioning, Ceiling Fan, Central
- Heating: Forced Air, Natural Gas, Zoned
Estimated Monthly Payments
Monthly Total
$14,699
Monthly Charges
$550
Monthly Taxes
N/A
Interest
6.00%
Down Payment
20.00%
Mortgage Calculator
Monthly Mortgage Cost
$14,149
Monthly Charges
$550
Total Monthly Payment
$14,699
Calculation based on:
Price:
$2,950,000
Charges:
$550
* Additional charges may apply
Similar Listings
All information is deemed reliable but not guaranteed. Copyright 2024 The Agency. All rights reserved.
Last checked: May 4, 2024, 10:24 AM UTC
