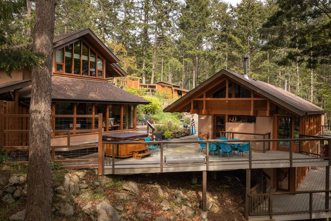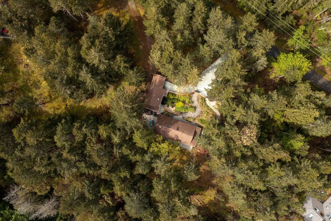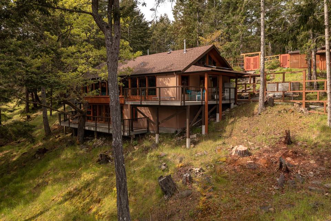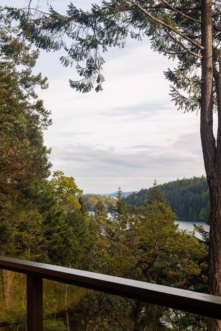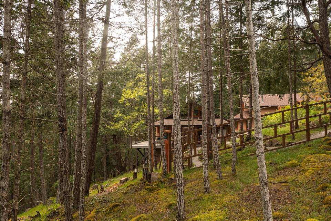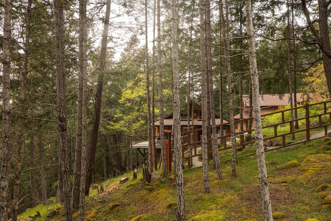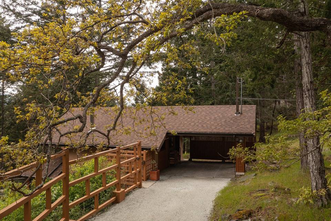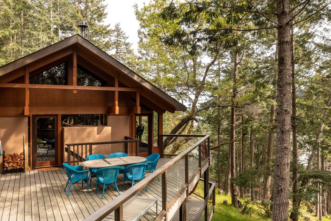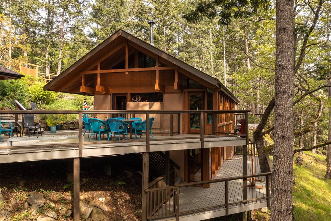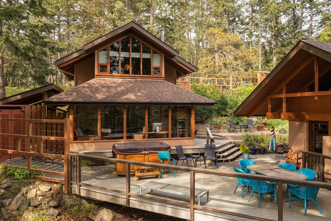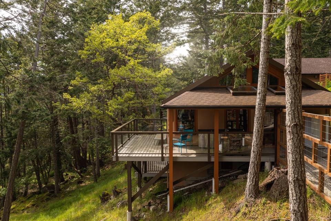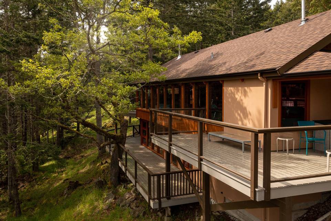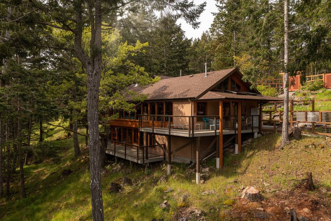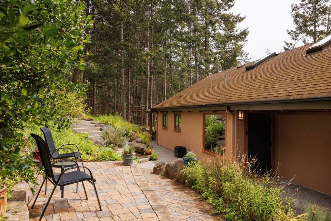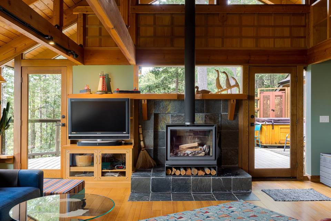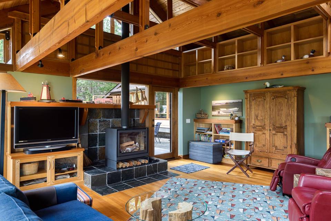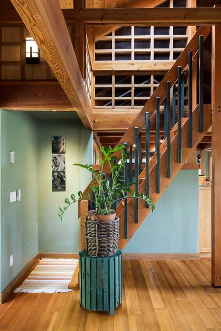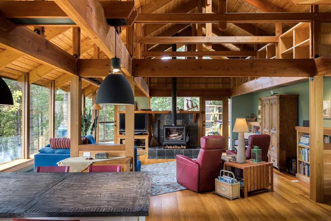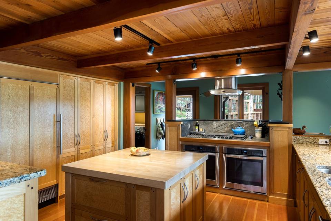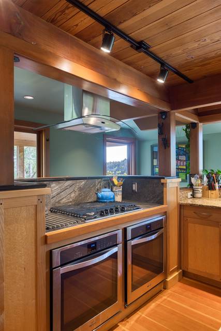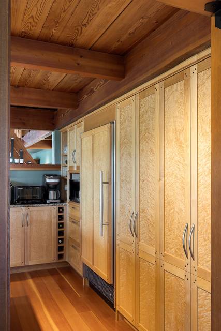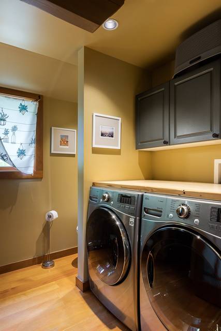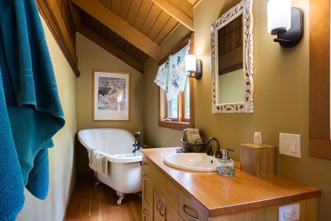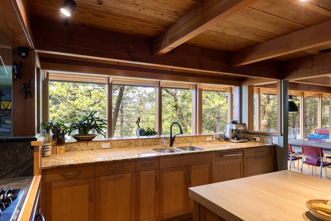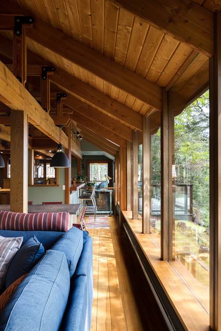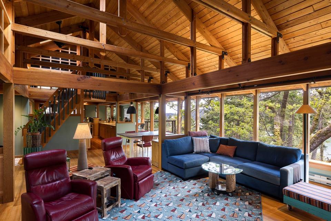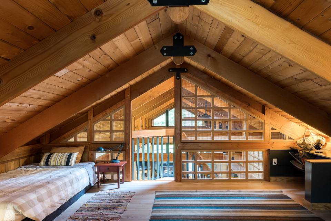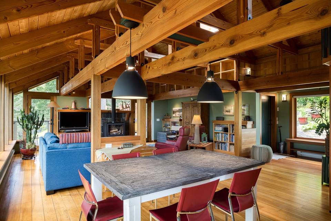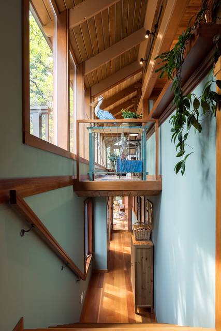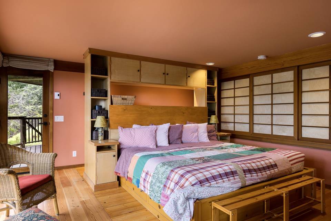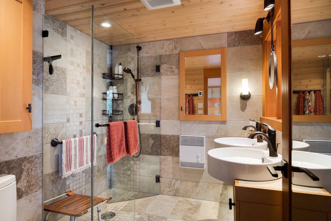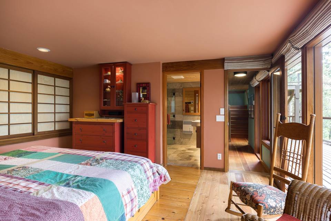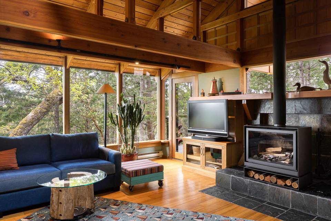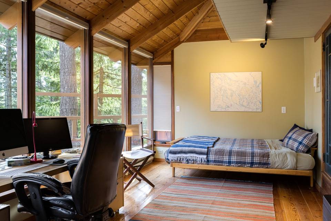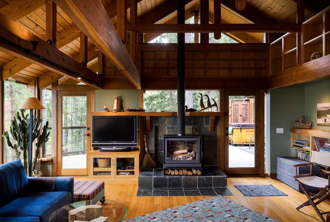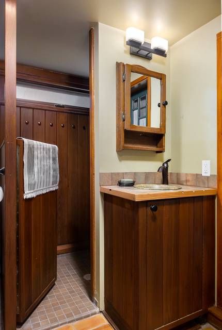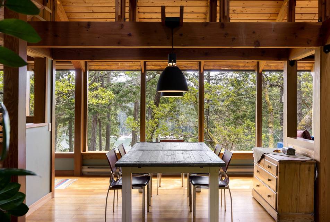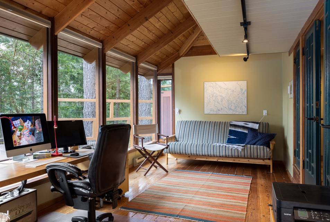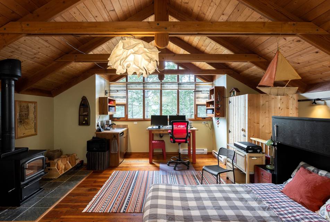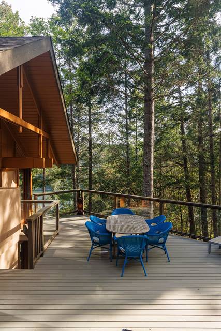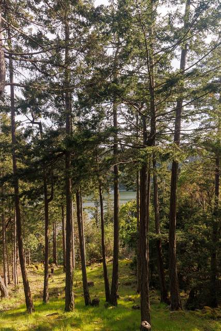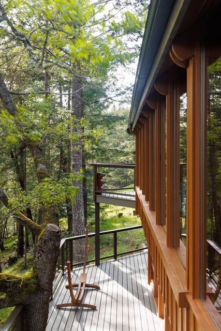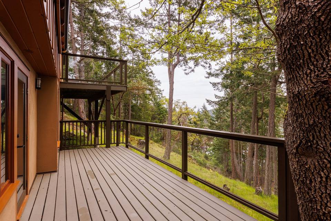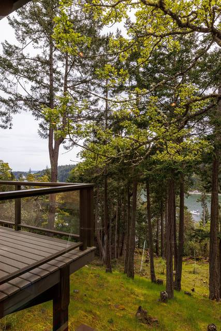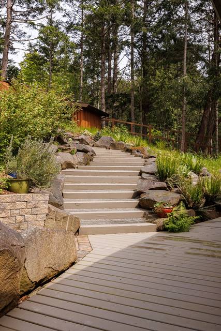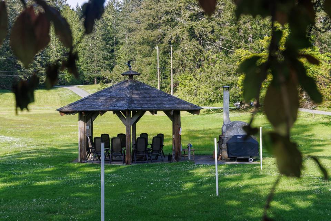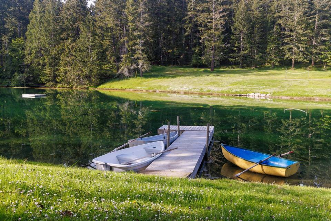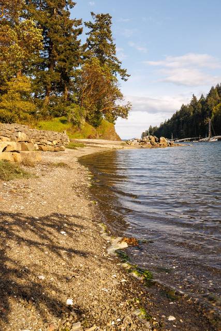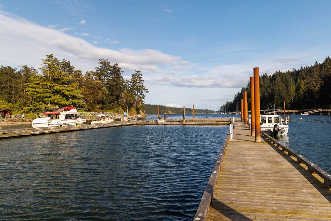

861 Nose Point Road
Salt Spring Island, BC V8K 1S5, Canada
sold
Sold Price
CA$1,300,000
Property Type
Single-Family
Beds
1
Baths
3
Property Description
861 Nose Point Road could be your private haven - a west coast modern style home with cottage vibe and extensive updates. Walls of windows face the ocean to the south, sun from skylights plays on high beamed ceilings and solid fir floors. An open floor plan main home plus two-level studio are surrounded and connected by decks and patios, complete with hot tub. A Stuv wood stove warms the spacious living room with fir millwork, and generous dining area. The gourmet kitchen which is the heart of the home has granite countertops, custom maple cabinets, large wood block island, double ovens, 5 burner cooktop and nearby BBQ view deck. All rooms share stunning views. The primary bedroom has ample closet space, private deck access, and ensuite with heated porcelain tile floor, curbless walk-in shower and twin sinks. The upper level loft welcomes kids of all ages. The two level studio with wood stove invites flexible use: home office, den, studio - a place for visitors and the pursuit of dreams. The lush, easy-care garden is deer-fenced, with mature native plants and fruit trees. Located in Maracaibo, a park-like community with 50 year stewardship history of an intact natural peninsula with extensive trails and shoreline, clubhouse, private marina, swimming lagoon, sports facilities, guest cottages, manager, and many inclusive social events, www.maracaibo.ca. (Amenity share sold separately.) 10 minutes to Ganges: hospital, schools, shops, restaurants, gym, pool, library, arts center, churches, scheduled flights and more.
Agent Information
Property Specifics
Property Type:
Single-Family
Monthly Common Charges:
Estimated Sq. Foot:
2,990
Lot Size:
1.69 ac.
Price per Sq. Foot:
Building Stories:
2
MLS® Number:
a0U3q00000wNOppEAG
Amenities
parking
fireplace
electric
carport
baseboard
wood stove
parking driveway
parking carport
fireplace living room
parking carport attached
high beam fir ceilings
Location & Transportation
Other Property Information
Summary
General Information
- Year Built: 1990
- Architectural Style: Post & Beam
Parking
- Total Parking Spaces: 1
- Parking Features: Parking Carport, Parking Carport Attached, Parking Driveway
- Carport: Yes
- Attached Garage: Yes
HOA
- Association Fee: $164.71
Interior and Exterior Features
Interior Features
- Interior Features: high beam fir ceilings
- Living Area: 2,990 sq. ft.
- Total Bedrooms: 1
- Full Bathrooms: 3
- Fireplace: Fireplace Living room
- Total Fireplaces: 2
Exterior Features
- Exterior Features: Detached Guest House
Structure
- Building Name: Maracaibo Estates
- Building Features: fully fenced yard, hottub, carriage house 2 level, 2 decks
- Stories: 2
Property Information
Lot Information
- Lot Size: 1.69 ac.
Utilities
- Heating: Baseboard, Electric, Wood Stove
Estimated Monthly Payments
Monthly Total
$4,750
Monthly Charges
Monthly Taxes
N/A
Interest
6.00%
Down Payment
20.00%
Mortgage Calculator
Monthly Mortgage Cost
$4,585
Monthly Charges
Total Monthly Payment
$4,750
Calculation based on:
Price:
$955,882
Charges:
* Additional charges may apply
Similar Listings
All information is deemed reliable but not guaranteed. Copyright 2024 The Agency. All rights reserved.
Last checked: Apr 27, 2024, 3:03 AM UTC

