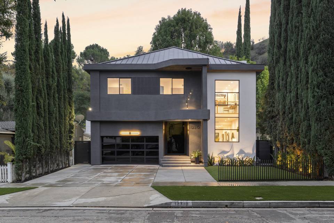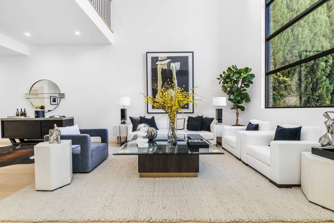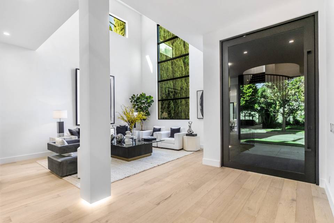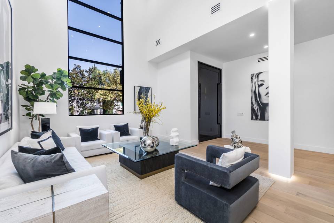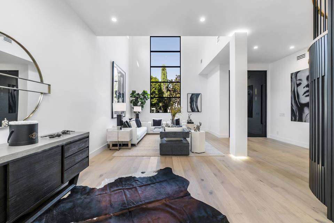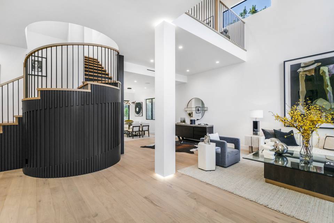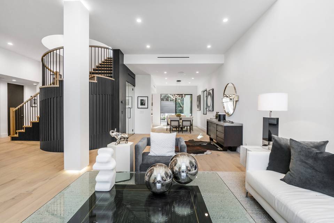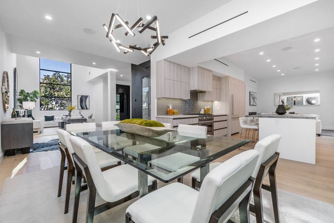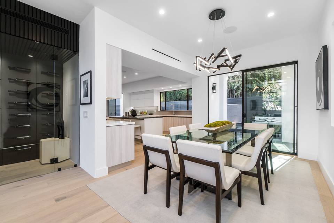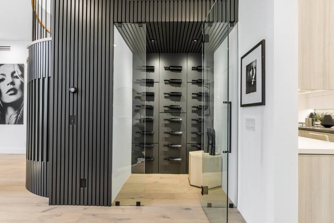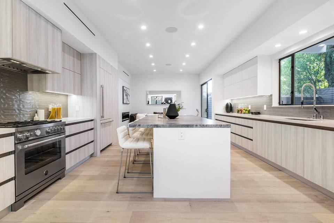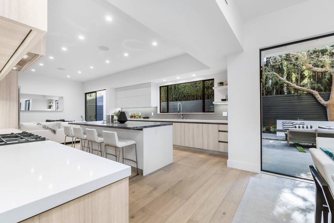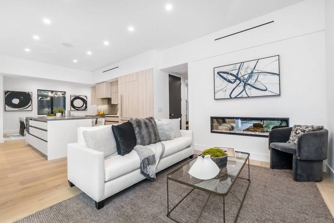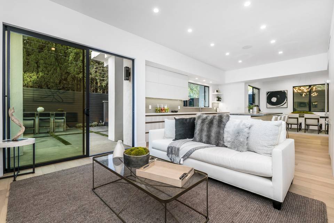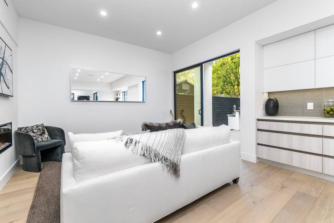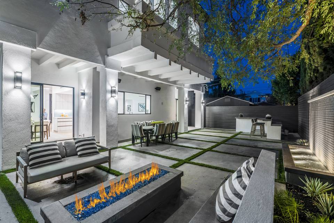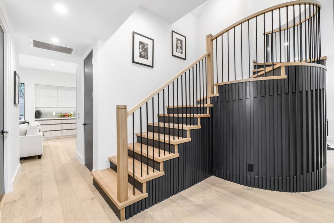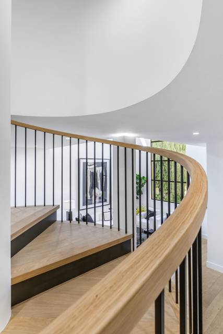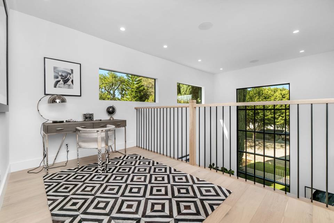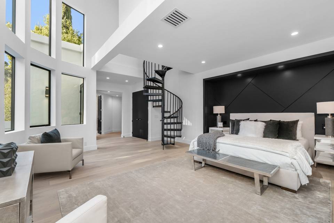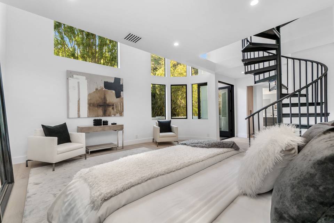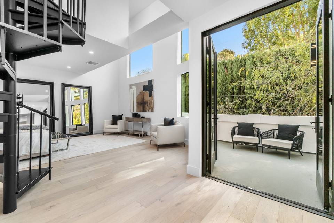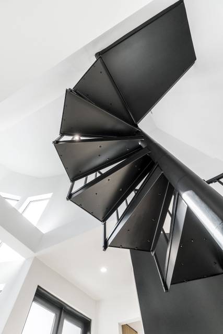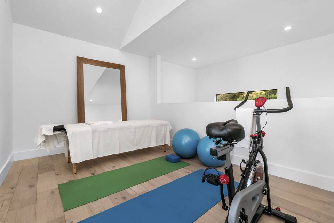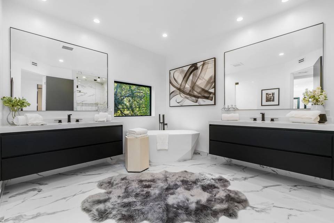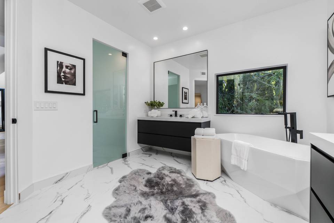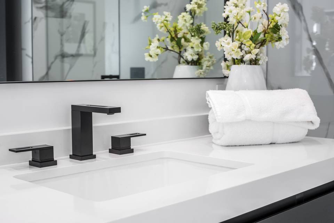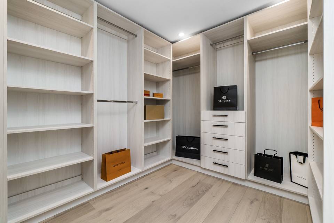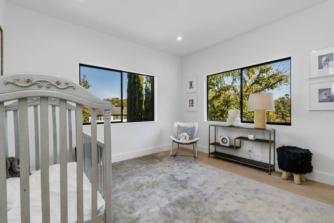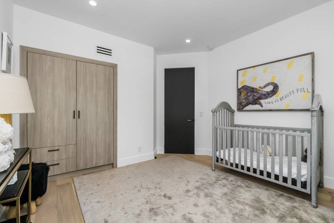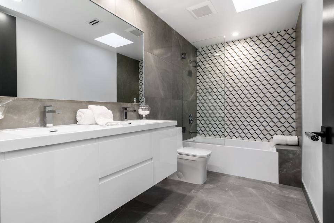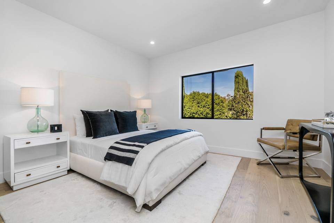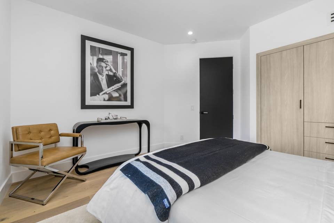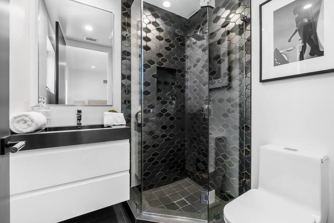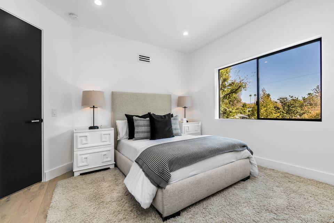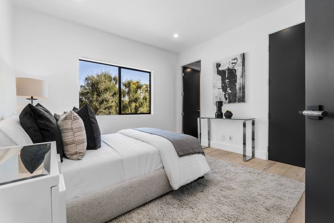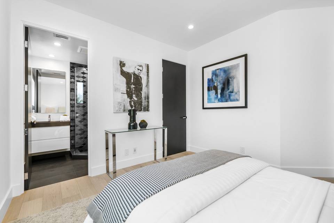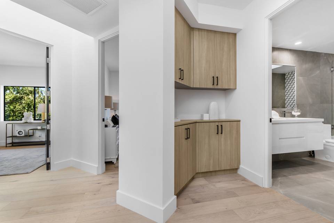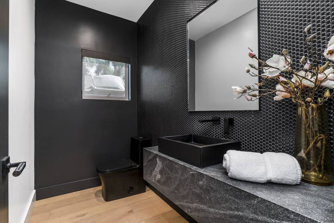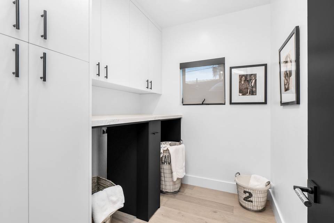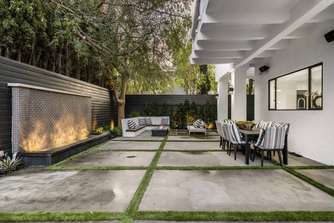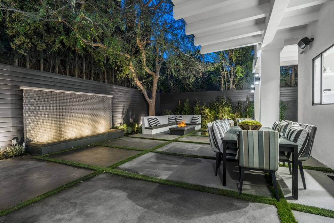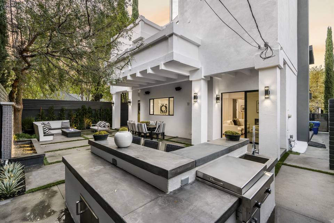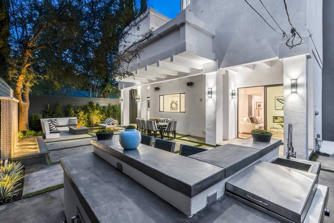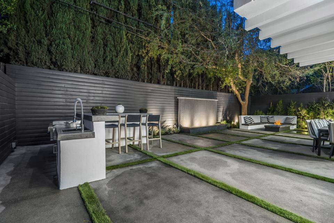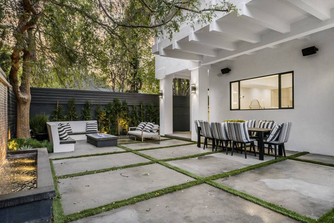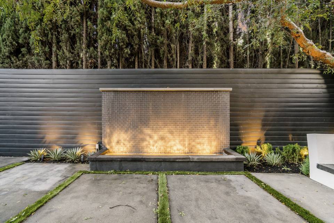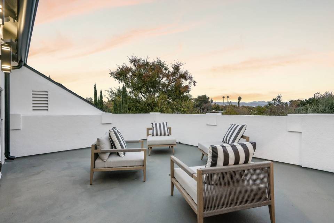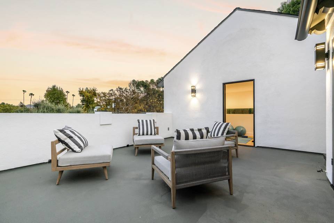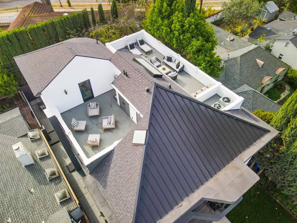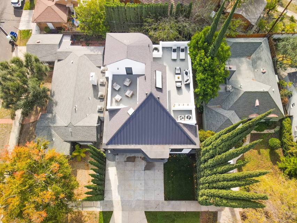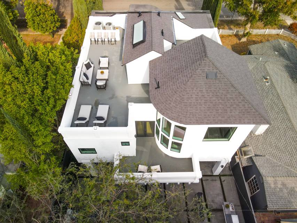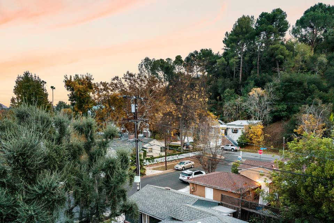

12310 Hillslope Street
Studio City, CA 91604
sold
Last Listed Price
$3,049,000
Property Type
Single-Family
Beds
4
Baths
4
Property Description
Reimagined and beautifully constructed masterpiece situated on a tree-lined street in the coveted Silver Triangle
neighborhood! Contemporary architecture & landscaping welcome you into this elevated new development. Inside you
are greeted by stunning hardwood floors that lead through the formal living room w/ soaring ceilings and massive
window granting natural light to fill the room. Curated for the aspiring chef, the kitchen has state of the art appliances,
walk-in pantry, oversized island, windows overlooking the backyard, and abundant cabinet space. Ideal for
entertaining, the dining room w/ its chic chandelier, and family room w/ cozy fireplace are positioned on either side of
the kitchen, w/ glass sliding doors lending access to the backyard w/ built-in BBQ, bar counter, waterfall, covered patio
excellent for al fresco dining, and built-in fireplace w/ seating area! Designed for luxury & relaxation, the expansive
master suite affords a custom built-in headboard, large windows, french doors to a private deck, grand walk-in closet,
& master bath w/ dual sinks, soaking tub, & walk-in shower. Additionally, the master suite features a staircase to a
private loft & 2nd secluded deck w/ picturesque views of the neighborhood & mountain ranges. Other amenities include
a generously sized landing perfect for work or play area, laundry room, 2 car garage, & so much more! Located South of the Blvd and moments from all the finest shops & restaurants that Studio City has to offer.
neighborhood! Contemporary architecture & landscaping welcome you into this elevated new development. Inside you
are greeted by stunning hardwood floors that lead through the formal living room w/ soaring ceilings and massive
window granting natural light to fill the room. Curated for the aspiring chef, the kitchen has state of the art appliances,
walk-in pantry, oversized island, windows overlooking the backyard, and abundant cabinet space. Ideal for
entertaining, the dining room w/ its chic chandelier, and family room w/ cozy fireplace are positioned on either side of
the kitchen, w/ glass sliding doors lending access to the backyard w/ built-in BBQ, bar counter, waterfall, covered patio
excellent for al fresco dining, and built-in fireplace w/ seating area! Designed for luxury & relaxation, the expansive
master suite affords a custom built-in headboard, large windows, french doors to a private deck, grand walk-in closet,
& master bath w/ dual sinks, soaking tub, & walk-in shower. Additionally, the master suite features a staircase to a
private loft & 2nd secluded deck w/ picturesque views of the neighborhood & mountain ranges. Other amenities include
a generously sized landing perfect for work or play area, laundry room, 2 car garage, & so much more! Located South of the Blvd and moments from all the finest shops & restaurants that Studio City has to offer.
Agent Information

Property Specifics
Property Type:
Single-Family
Estimated Sq. Foot:
3,474
Lot Size:
4,835 sq. ft.
Price per Sq. Foot:
$878
Building Stories:
N/A
MLS ID:
a0U3q00000woReXEAU
Amenities
N/A
Location & Transportation
Other Property Information
Summary
General Information
- Year Built: 1938
- Architectural Style: Modern
Interior and Exterior Features
Interior Features
- Interior Features: Chef's Kitchen
- Living Area: 3,474 sq. ft.
- Total Bedrooms: 4
- Full Bathrooms: 4
Structure
- Building Features: Silver Triangle Neighborood, Updated Throughout, Private Loft, Master Suite
Property Information
Lot Information
- Lot Size: 4,835 sq. ft.
Utilities
- Cooling: Yes
- Heating: Yes
Estimated Monthly Payments
Monthly Total
$14,624
Monthly Taxes
N/A
Interest
6.00%
Down Payment
20.00%
Mortgage Calculator
Monthly Mortgage Cost
$14,624
Monthly Charges
$0
Total Monthly Payment
$14,624
Calculation based on:
Price:
$3,049,000
Charges:
$0
* Additional charges may apply
Similar Listings
All information is deemed reliable but not guaranteed. Copyright 2024 The Agency. All rights reserved.
Last checked: May 3, 2024, 10:31 AM UTC
