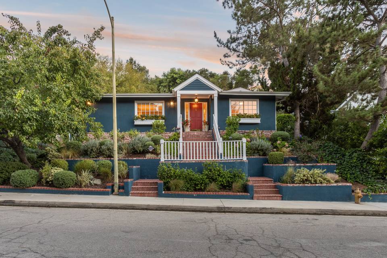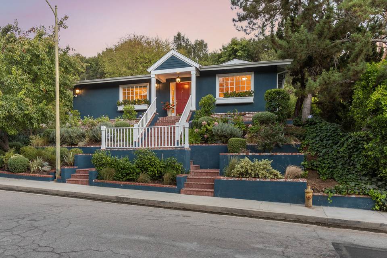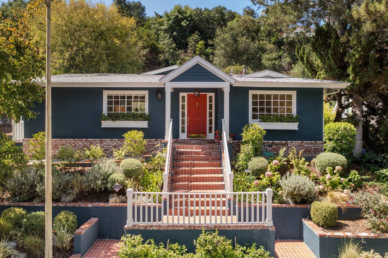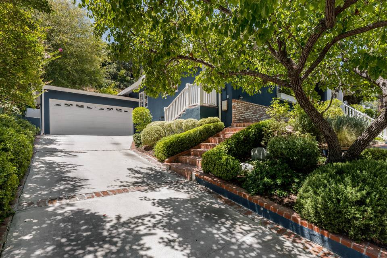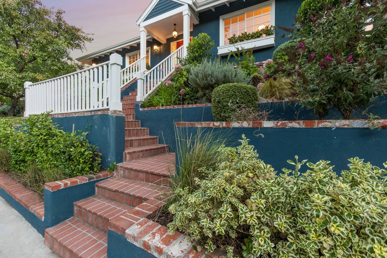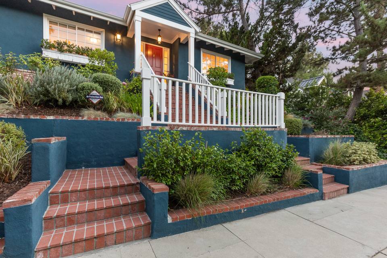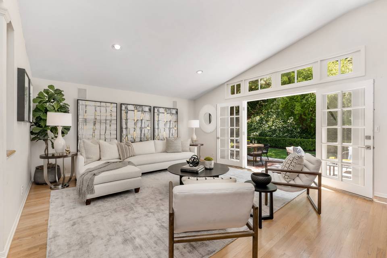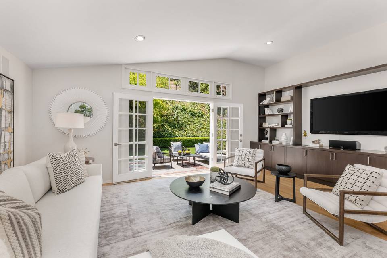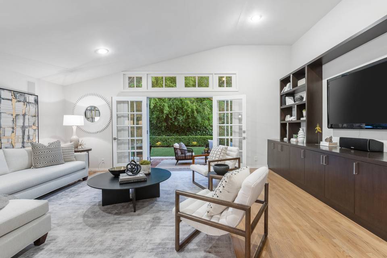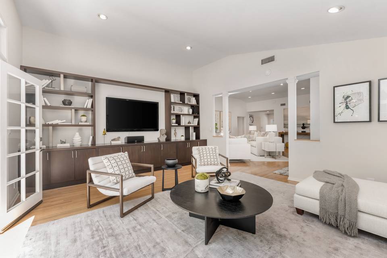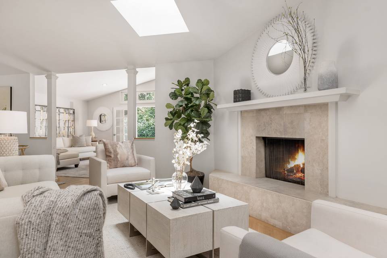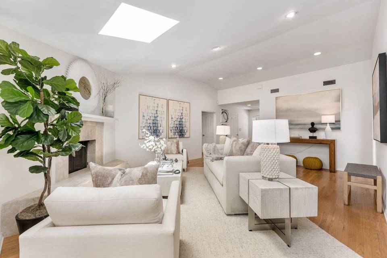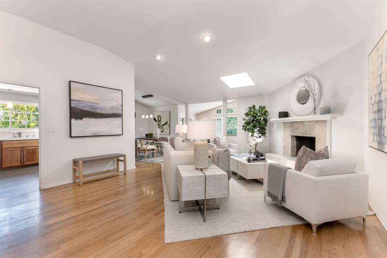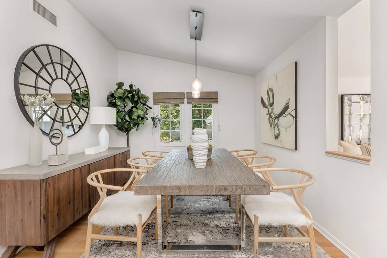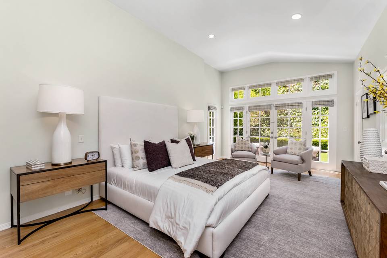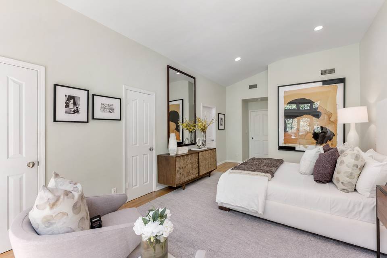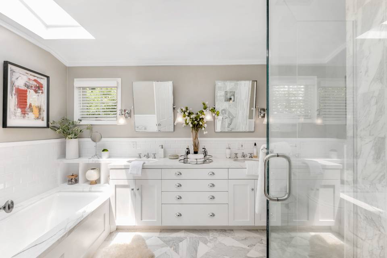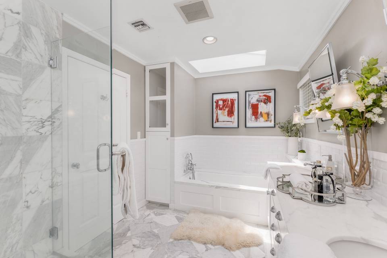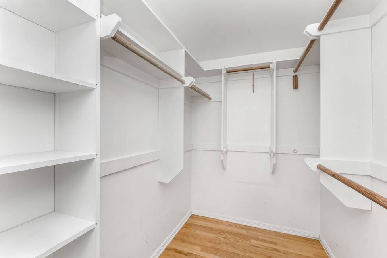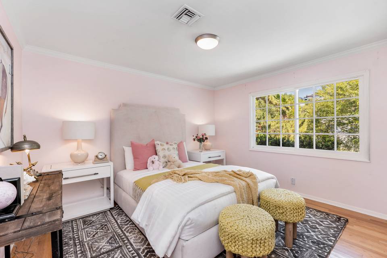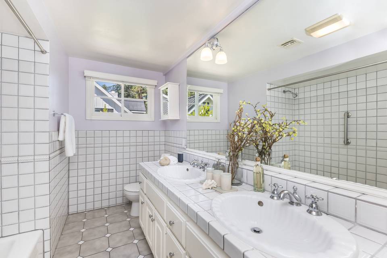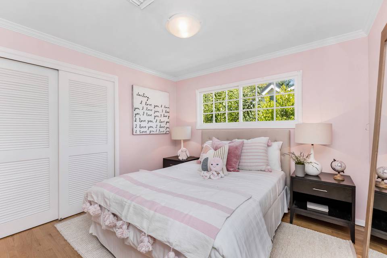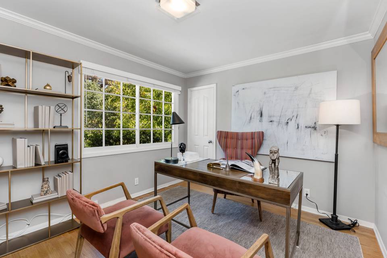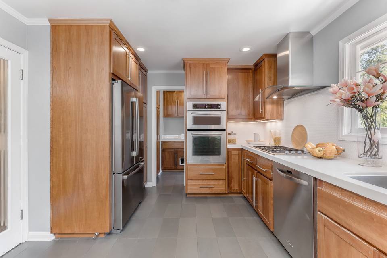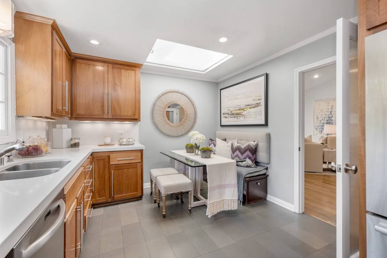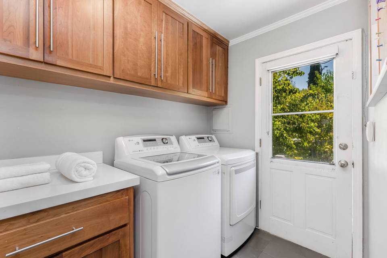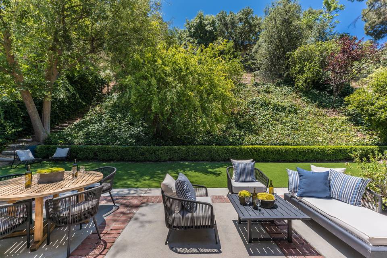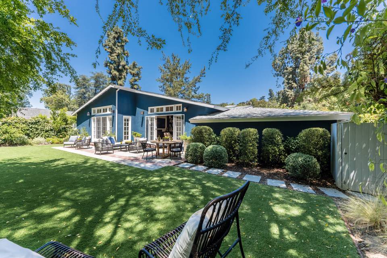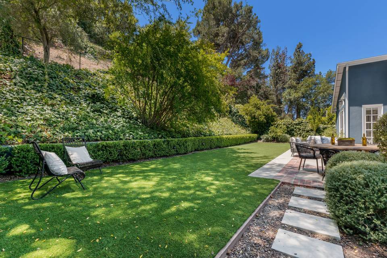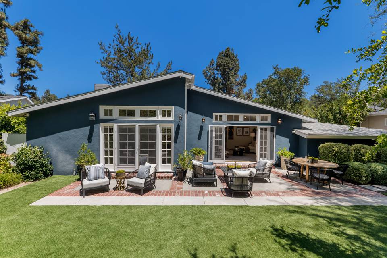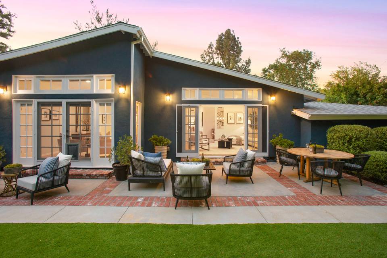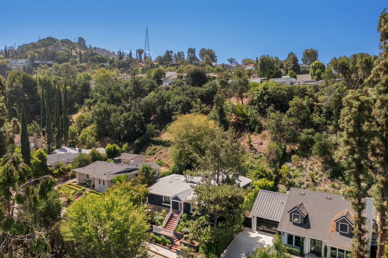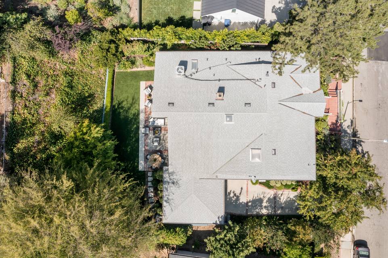

3300 Berry Drive
Studio City, CA 91604
sold
Last Listed Price
$2,199,000
Property Type
Single-Family
Beds
4
Baths
2
Property Description
Light and bright 3 Bedrooms + Office, South-Of-The-Blvd home, is ideally located on a quiet and peaceful street that feels miles away from the city, yet is just moments from Fryman Canyon, Mulholland Drive, and the heart of Studio City. High, vaulted, ceilings in the living room, family room and master bedroom create an updated and spacious, feel. Thoughtfully placed skylights, large floor to ceiling french doors, and elegant transom windows fill the home with natural sunlight and provide invigorating views of the lush green backyard. The open living and dining rooms are sophisticated formal spaces that connect seamlessly to a more casual—and very well sized—family room that features a custom built-in entertainment center and cabinetry. The master suite has two walk-in closets, vaulted ceilings, french doors leading to the backyard and an ensuite with soaking tub, walk-in shower, dual vanities and skylight. The office is a perfect place to find privacy and enjoy the view that looks out to the treetops. This space can also make a great kids playroom. Additional bedrooms are well sized with nicely finished closets. The kitchen is well appointed with stainless steel appliances, under cabinets lighting, eat-in breakfast nook and ample storage. Next to the kitchen, a dedicated laundry room offers additional storage space. Enjoy a serene feeling of privacy in the forest-like backyard which features recently installed turf, low-irrigation landscaping, and pomegranate and lemon trees. The tranquil yard is perfect for family play, barbecues, or simply reading a book and listening to the birds sing. This lovely, South-Of-The-Blvd, home is in the sought after Carpenter Elementary School District and is the perfect place to call home!
Agent Information

Property Specifics
Property Type:
Single-Family
Estimated Sq. Foot:
2,290
Lot Size:
0.28 ac.
Price per Sq. Foot:
$960
Building Stories:
N/A
MLS ID:
a0U3q00000wNptHEAS
Amenities
N/A
Location & Transportation
Other Property Information
Summary
General Information
- Year Built: 1964
- Architectural Style: Traditional
Interior and Exterior Features
Interior Features
- Interior Features: High Ceilings
- Living Area: 2,290 sq. ft.
- Total Bedrooms: 4
- Full Bathrooms: 2
Structure
- Building Features: Prime Location, Skylights, Private Backyard
- Door Features: French Doors
Property Information
Lot Information
- Lot Size: 0.28 ac.
Utilities
- Cooling: Yes
- Heating: Yes
Estimated Monthly Payments
Monthly Total
$10,547
Monthly Taxes
N/A
Interest
6.00%
Down Payment
20.00%
Mortgage Calculator
Monthly Mortgage Cost
$10,547
Monthly Charges
$0
Total Monthly Payment
$10,547
Calculation based on:
Price:
$2,199,000
Charges:
$0
* Additional charges may apply
Similar Listings
All information is deemed reliable but not guaranteed. Copyright 2024 The Agency. All rights reserved.
Last checked: May 3, 2024, 8:18 AM UTC
