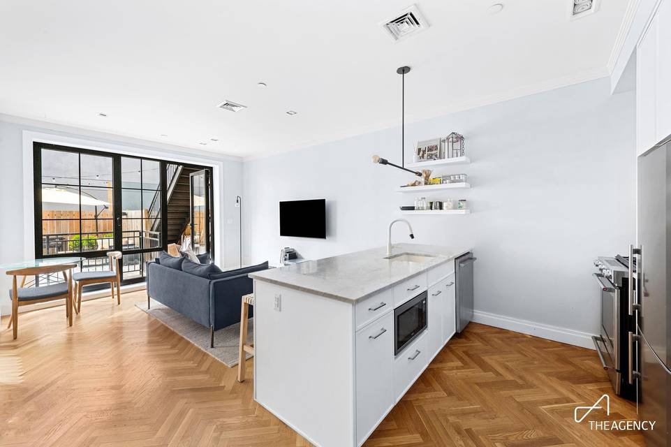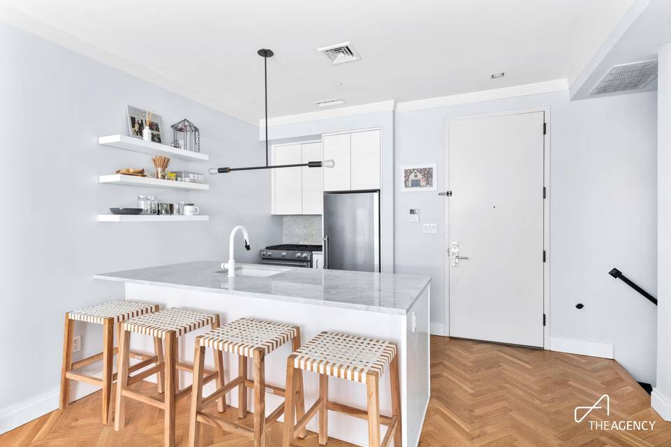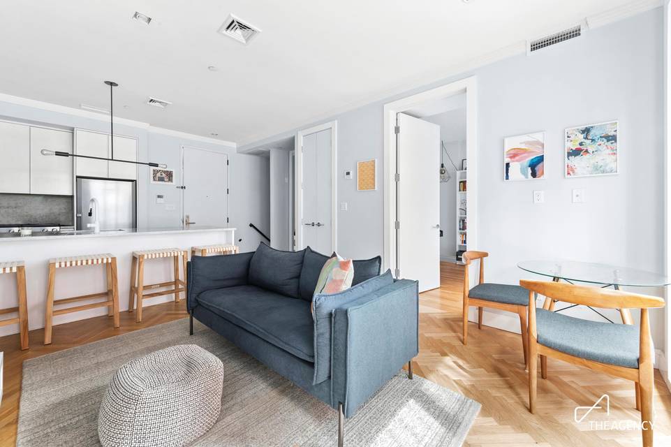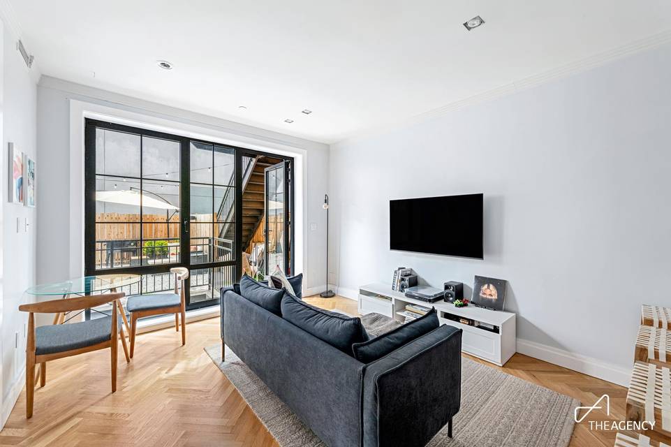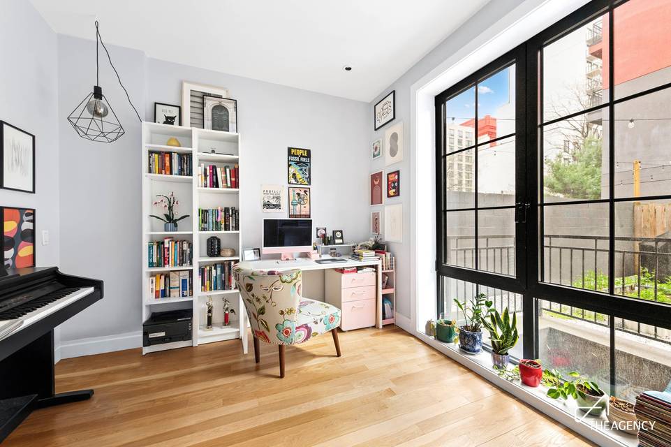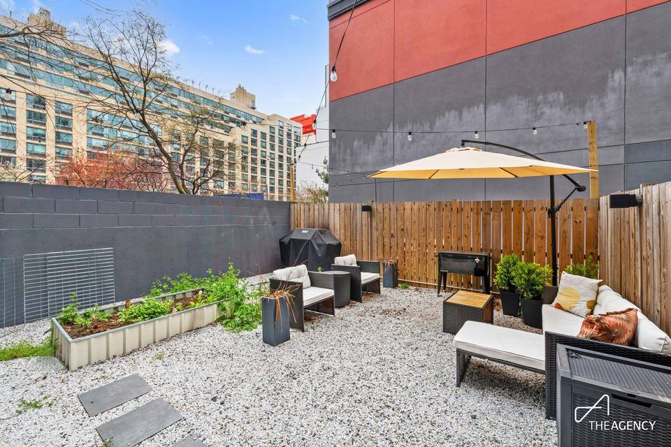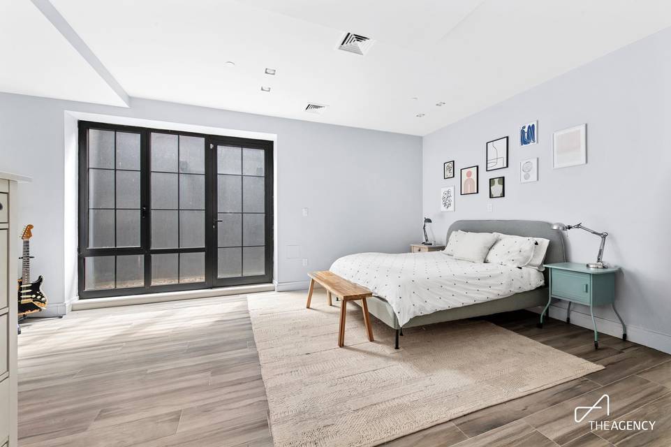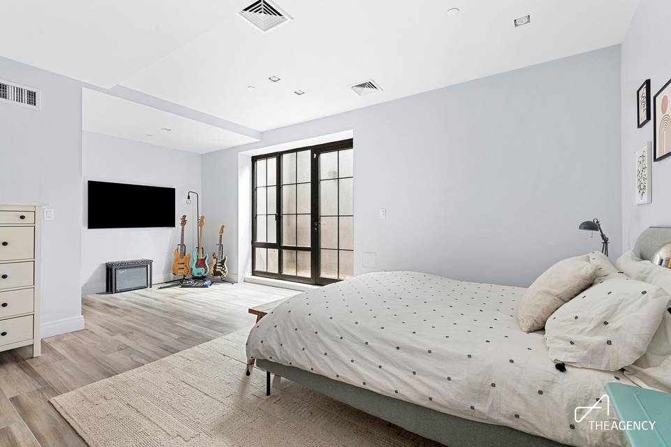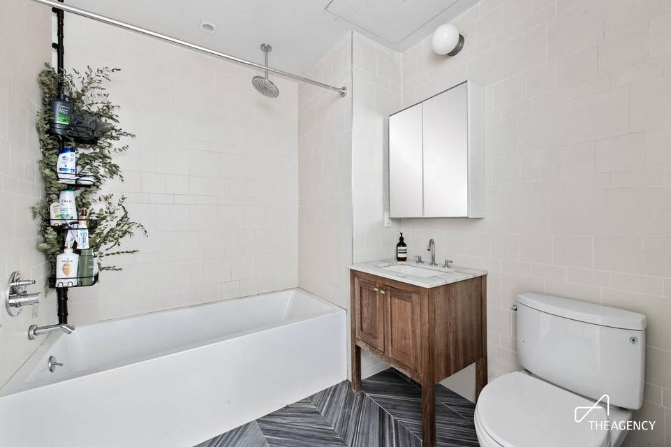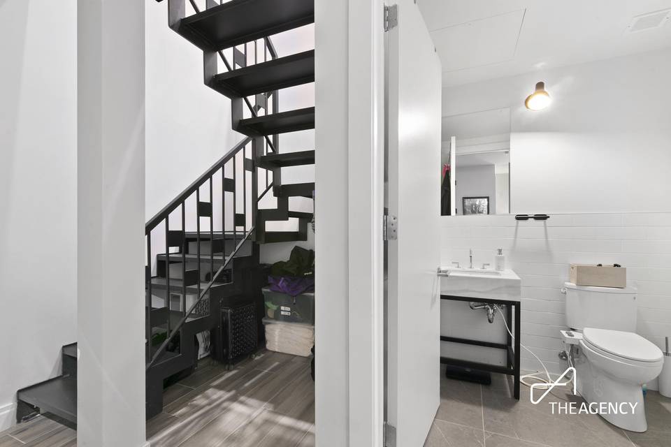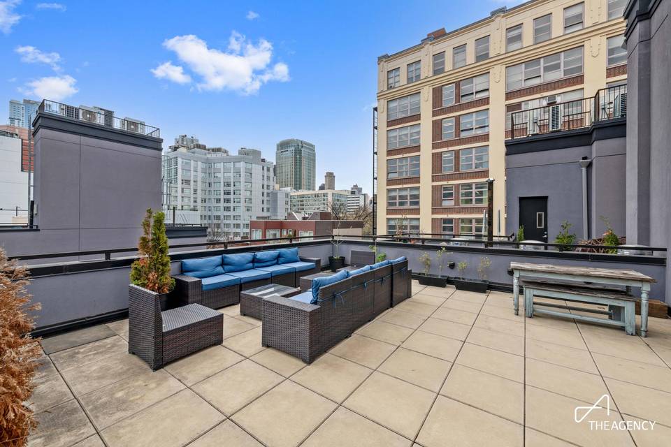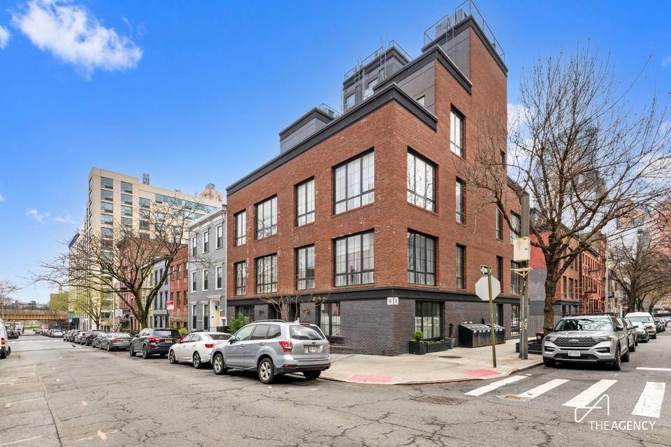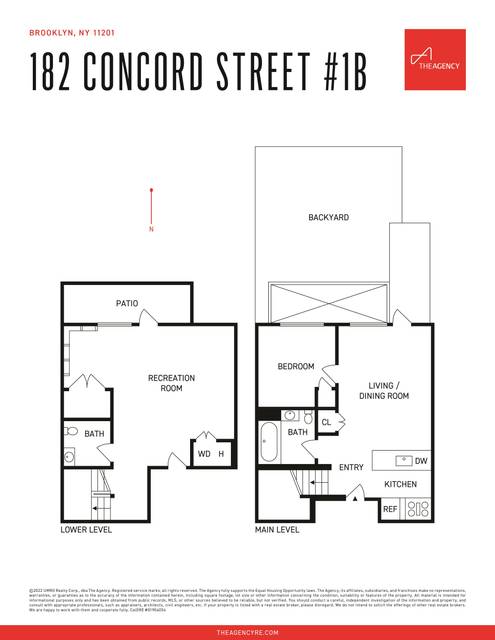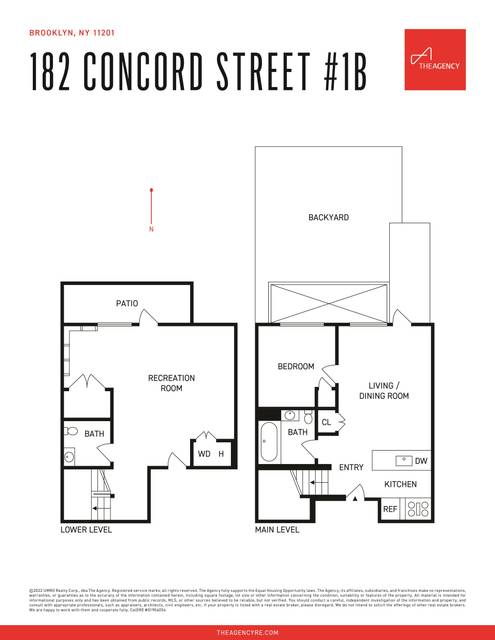

182 Concord Street #1-B
Downtown Brooklyn, Brooklyn, NY 11201Duffield Street & Gold Street
Sale Price
$1,150,000
Property Type
Condo
Beds
2
Full Baths
1
½ Baths
1
Open Houses
May 5, 1:30 – 2:30 PM
Sunday
May 12, 1:30 – 2:30 PM
Sunday
Property Description
Welcome to 182 Concord Street #B1, where high ceilings, warehouse-style windows, and chic herringbone floors set the stage for modern living! This duplex combines crisp, contemporary design with comfortable elegance.
Step into the luminous living area, perfect for hosting gatherings, with direct access to a rare gem in NYC – your very own backyard garden. The kitchen boasts custom satin white cabinetry, Carrara Arabescato countertops, and top-of-the-line appliances for culinary adventures.
On this same level, the spacious bedroom offers garden views and room for a queen-sized bed. The bathroom exudes luxury with white marble walls, custom walnut vanities, and Kohler deep soaking tubs.
The lower level, with its private entrance, provides endless possibilities – whether as a bedroom, home office, or yoga retreat. Plus, enjoy the convenience of a powder room, washer dryer and extra storage space.
Contact us today to experience the allure of The Concord – where contemporary style meets urban comfort!
Step into the luminous living area, perfect for hosting gatherings, with direct access to a rare gem in NYC – your very own backyard garden. The kitchen boasts custom satin white cabinetry, Carrara Arabescato countertops, and top-of-the-line appliances for culinary adventures.
On this same level, the spacious bedroom offers garden views and room for a queen-sized bed. The bathroom exudes luxury with white marble walls, custom walnut vanities, and Kohler deep soaking tubs.
The lower level, with its private entrance, provides endless possibilities – whether as a bedroom, home office, or yoga retreat. Plus, enjoy the convenience of a powder room, washer dryer and extra storage space.
Contact us today to experience the allure of The Concord – where contemporary style meets urban comfort!
Agent Information


Property Specifics
Property Type:
Condo
Monthly Common Charges:
$823
Yearly Taxes:
$21,900
Estimated Sq. Foot:
1,060
Lot Size:
N/A
Price per Sq. Foot:
$1,085
Min. Down Payment:
$115,000
Building Units:
N/A
Building Stories:
4
Pet Policy:
N/A
MLS ID:
2005822
Source Status:
Active
Also Listed By:
olr-nonrebny: 2005822, REBNY: OLRS-2005822, REBNY: OLRS-00012005822
Building Amenities
Powder Room
Elevator
Virtual Doorman
Townhouse
Powder Room
Unit Amenities
Wood Floors
Herringbone Floors
Washer/Dryer
Recessed Lighting
Stainless Steel Appliances
Refrigerator
Oven
Open Kitchen
New Appliances
Center Island Kitchen
Dishwasher
Patio
High Ceiling
Moldings
Central
Views & Exposures
Open Views
Northern Exposure
Location & Transportation
Other Property Information
Summary
General Information
- Year Built: 2019
Interior and Exterior Features
Interior Features
- Interior Features: Wood Floors, Herringbone Floors, Washer/Dryer, Recessed Lighting
- Living Area: 1,060 sq. ft.; source: Estimated
- Total Bedrooms: 2
- Full Bathrooms: 1
- Half Bathrooms: 1
Exterior Features
- View: Open Views
Structure
- Building Features: Powder Room, Post-war
- Stories: 4
- Total Stories: 4
- Accessibility Features: Stainless Steel Appliances, Refrigerator, Oven, Open Kitchen, New Appliances, Center Island Kitchen, Dishwasher, Patio, High Ceiling, Moldings
- Entry Direction: North
Property Information
Utilities
- Cooling: Central
Estimated Monthly Payments
Monthly Total
$8,853
Monthly Charges
$823
Monthly Taxes
$1,825
Interest
6.00%
Down Payment
10.00%
Mortgage Calculator
Monthly Mortgage Cost
$6,205
Monthly Charges
$2,648
Total Monthly Payment
$8,853
Calculation based on:
Price:
$1,150,000
Charges:
$2,648
* Additional charges may apply
Financing Allowed:
90%
Similar Listings
Building Information
Building Name:
N/A
Property Type:
Condo
Building Type:
N/A
Pet Policy:
N/A
Units:
N/A
Stories:
4
Built In:
2019
Sale Listings:
1
Rental Listings:
0
Land Lease:
No
Broker Reciprocity disclosure: Listing information are from various brokers who participate in IDX (Internet Data Exchange).
Last checked: May 2, 2024, 10:35 AM UTC
