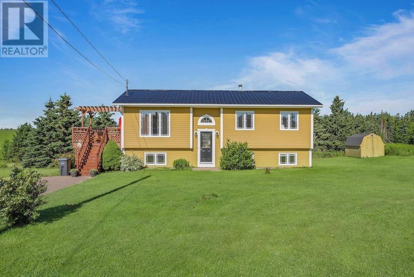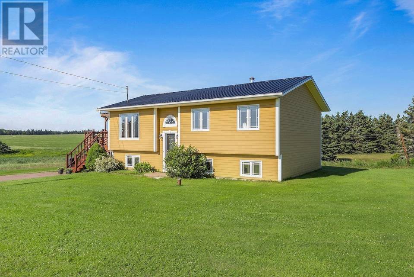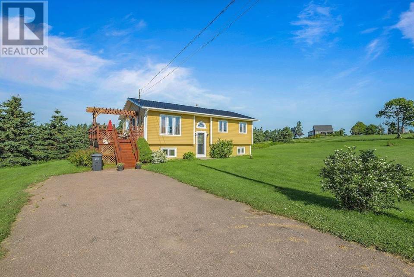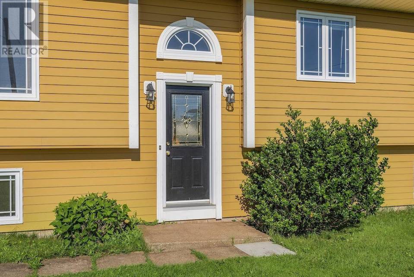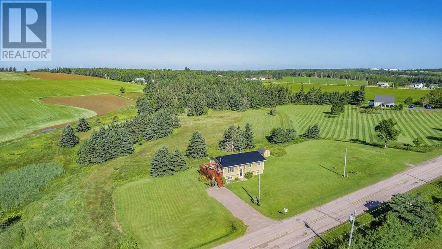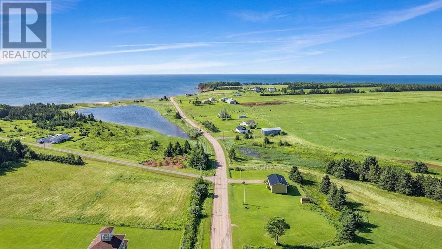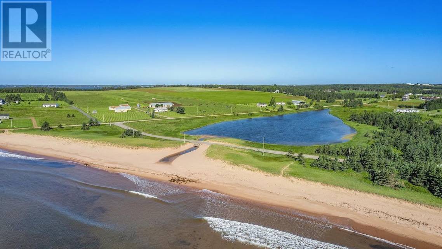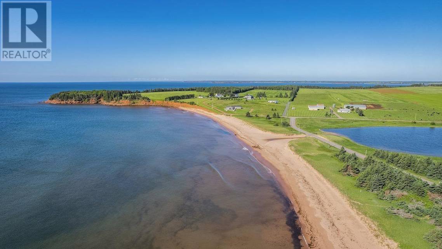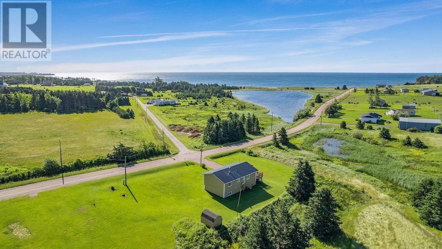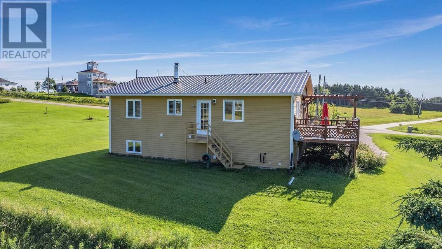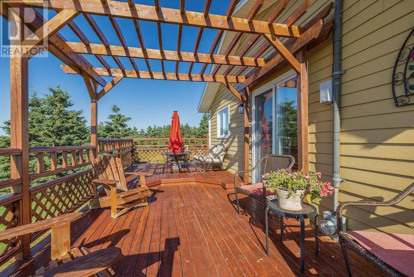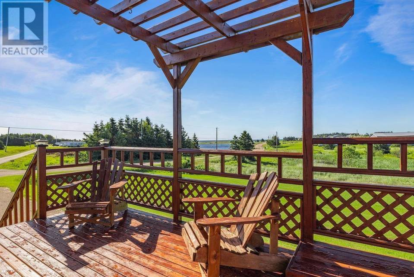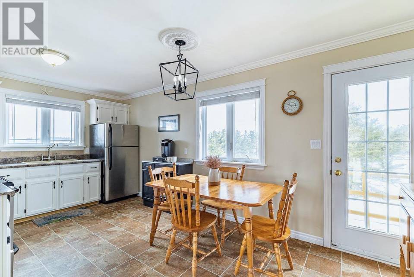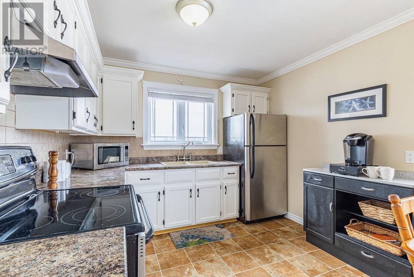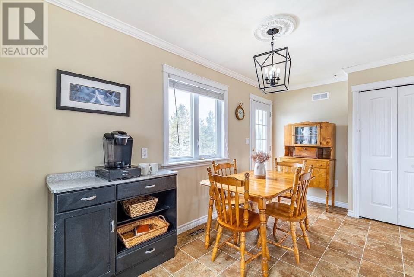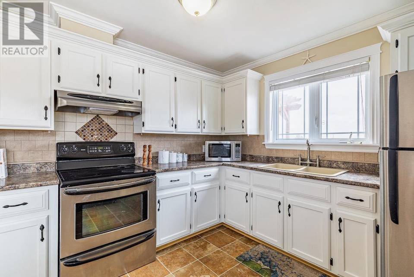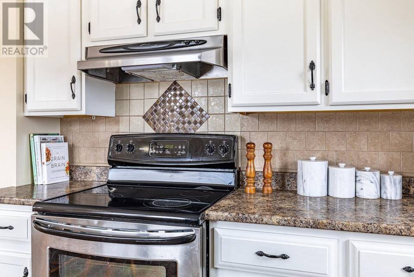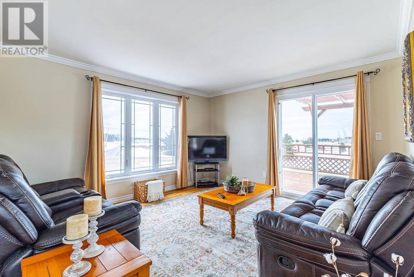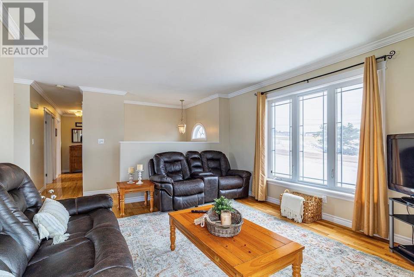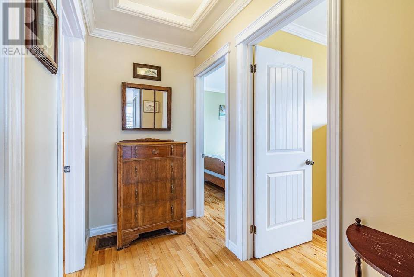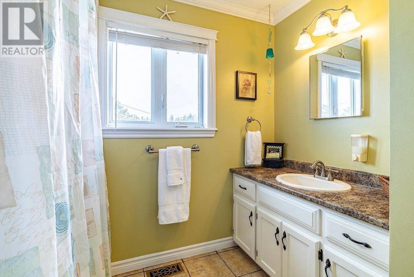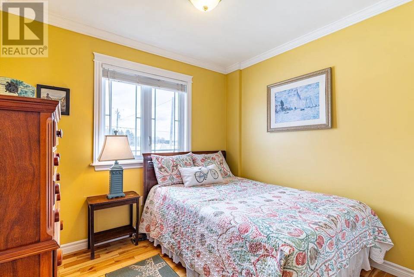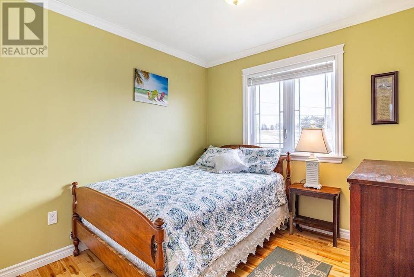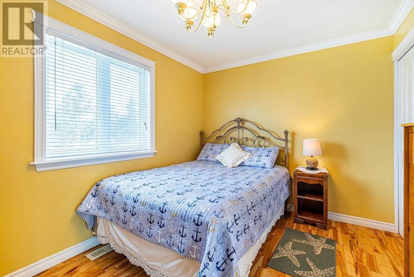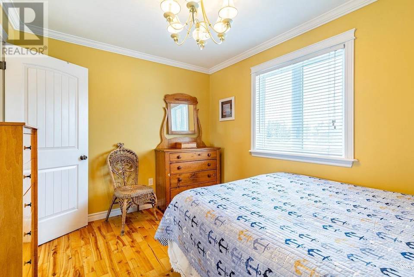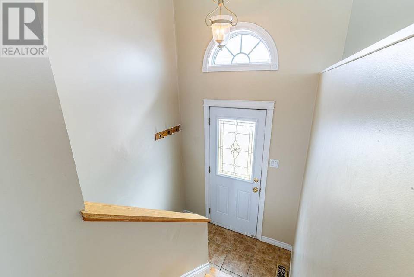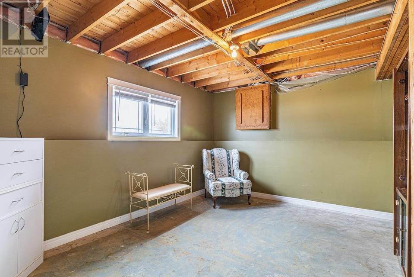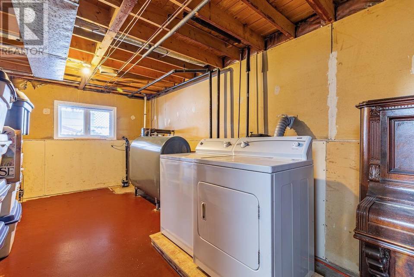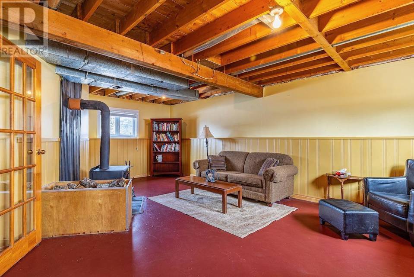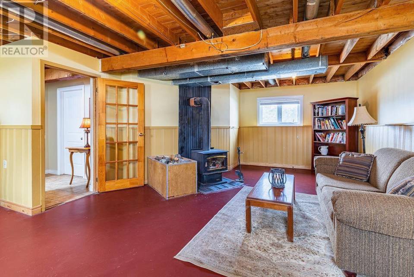

70 Sheep Pond Road
Souris West, PE C0A2B0, CanadaSale Price
CA$374,900
Property Type
Single-Family
Beds
3
Baths
1
Property Description
Check out this lovely 3 bedroom, 1 bathroom home with recently installed windows throughout as well as a new heat pump, nestled on a lot with a great ocean view. You are located only a short walk away from Sheep Pond beach and being a winterized home on a year-round road, this could make for a spectacular year round home or an amazing year round cottage. With the main floor featuring three bedrooms, full bathroom, living room and kitchen/dining area, you will have all you need on the main floor. Make your way to the deck off of the kitchen to find a good sized deck to lounge on and take in the warming sun on those wonderful summer days and amazing view. The lower level has multiple other rooms that are not completely finished. The ample sized family room with a lovely wood stove provides a great area for cozy lounging space for spending time with family. The utility room/storage/laundry area is 28'x9' and houses your heating system as well as the washer and dryer. This is also a great storage area. The lower level also provides an additional unfinished area that could possibly make for another bedroom or perhaps that office space you are looking for. All measurements are approximate and should be verified by interested buyers. (id:48757)
Listing Agents:
Kyle Kickham
Salesperson
(902) 327-0078
Property Specifics
Property Type:
Single-Family
Estimated Sq. Foot:
N/A
Lot Size:
N/A
Price per Sq. Foot:
N/A
Building Stories:
N/A
MLS® Number:
202323427
Source Status:
Active
Amenities
Stove
Forced Air
Oil
Electric
Wood
Wall Mounted Heat Pump
Air Exchanger
Paved Yard
Partially Finished
Full
Woodstove
Hardwood
Ceramic Tile
Vinyl
School Bus
Washer
Refrigerator
Satellite Dish
Central Vacuum
Dryer
Basement
Parking
Fireplace
Views & Exposures
Ocean View
Location & Transportation
Other Property Information
Summary
Parking
- Parking Features: Paved Yard
Interior and Exterior Features
Interior Features
- Total Bedrooms: 3
- Total Bathrooms: 1
- Full Bathrooms: 1
- Fireplace: Woodstove
- Total Fireplaces: 1
- Flooring: Hardwood, Ceramic Tile, Vinyl
- Appliances: Washer, Refrigerator, Satellite Dish, Central Vacuum, Stove, Dryer
Exterior Features
- View: Ocean view
Structure
- Foundation Details: Poured Concrete
- Basement: Partially finished, Full
Property Information
Lot Information
- Lot Dimensions: 0.46 acres
Utilities
- Cooling: Air exchanger
- Heating: Stove, Forced air, Oil, Electric, Wood, Wall Mounted Heat Pump
- Water Source: Drilled Well
- Sewer: Septic System
Estimated Monthly Payments
Monthly Total
$1,322
Monthly Taxes
N/A
Interest
6.00%
Down Payment
20.00%
Mortgage Calculator
Monthly Mortgage Cost
$1,322
Monthly Charges
Total Monthly Payment
$1,322
Calculation based on:
Price:
$275,662
Charges:
* Additional charges may apply
Similar Listings

The MLS® mark and associated logos identify professional services rendered by REALTOR® members of CREA to effect the purchase, sale and lease of real estate as part of a cooperative selling system. Powered by REALTOR.ca. Copyright 2024 The Canadian Real Estate Association. All rights reserved. The trademarks REALTOR®, REALTORS® and the REALTOR® logo are controlled by CREA and identify real estate professionals who are members of CREA.
Last checked: May 17, 2024, 3:18 AM UTC

