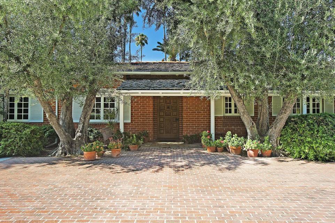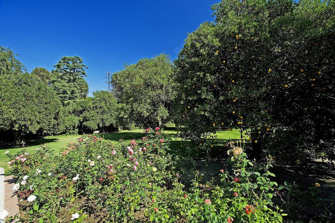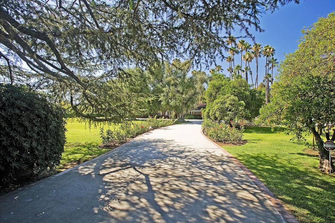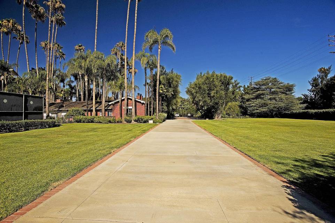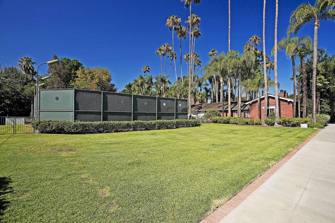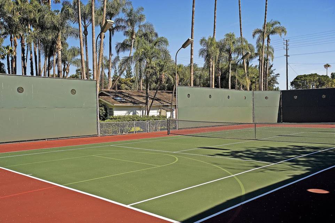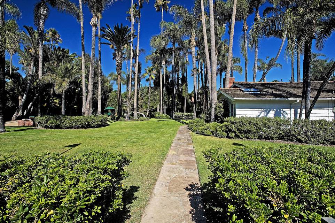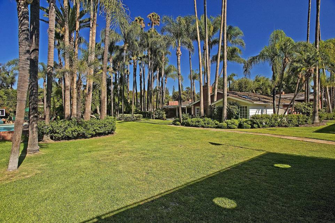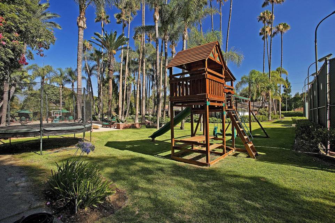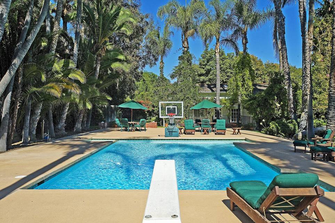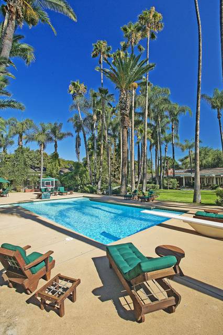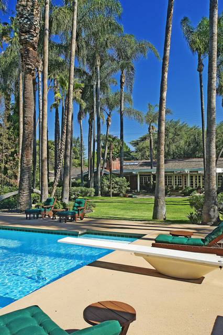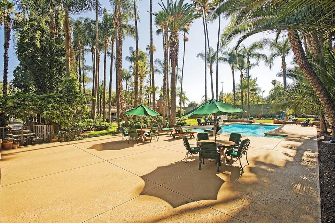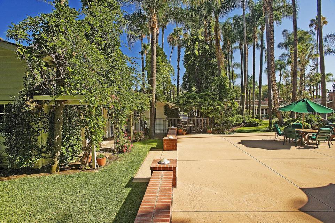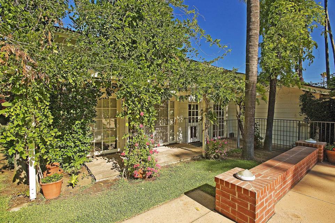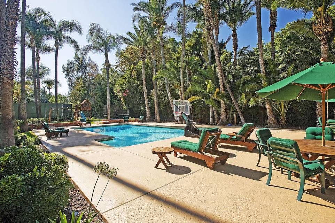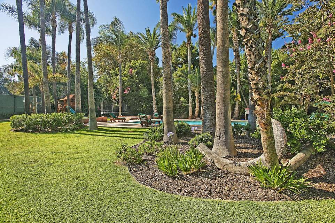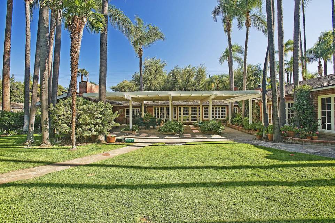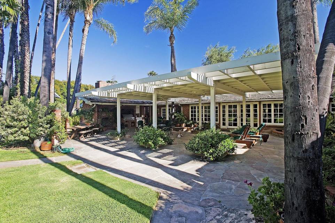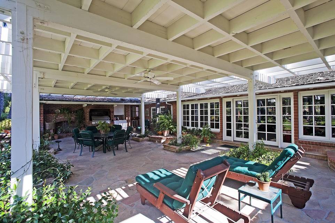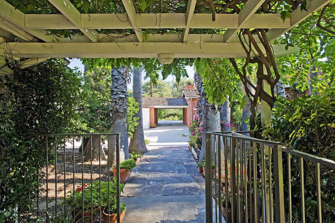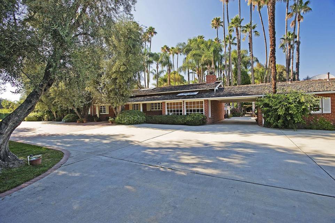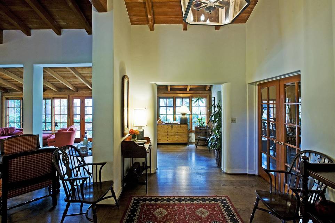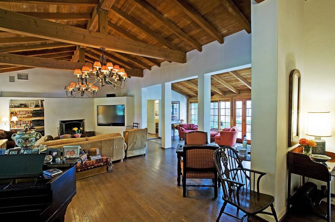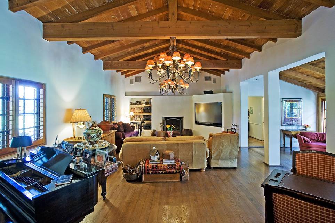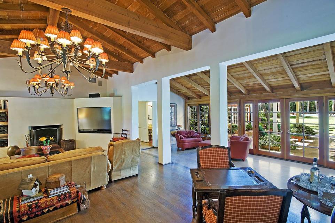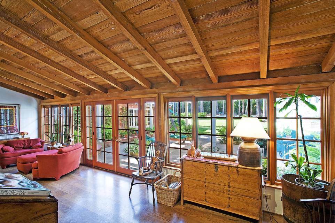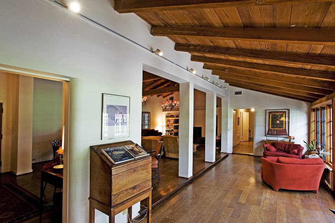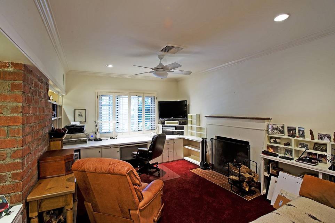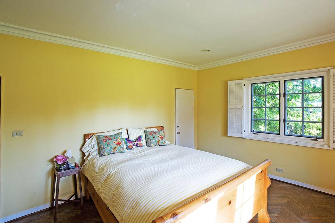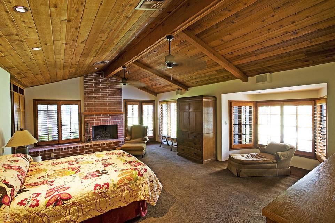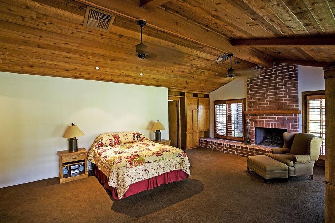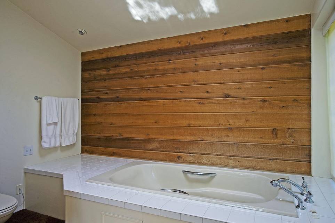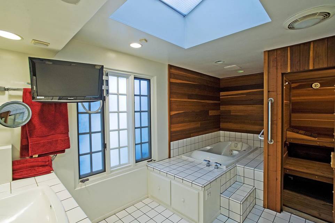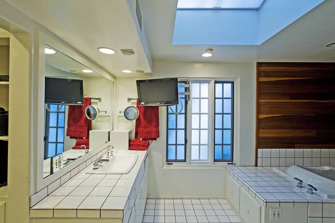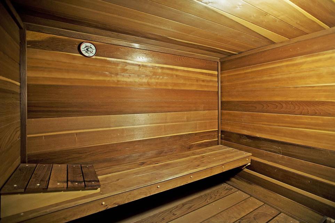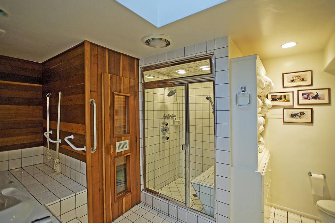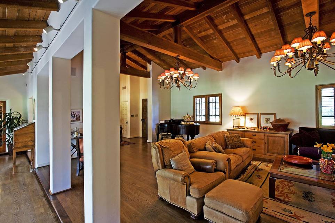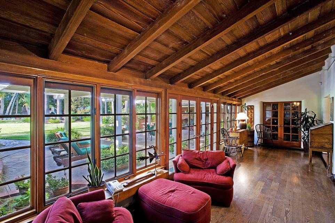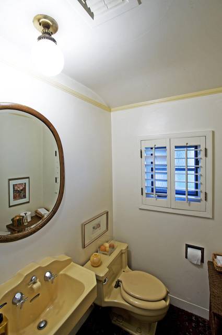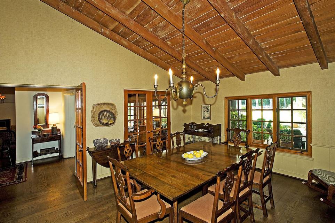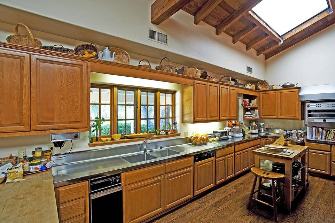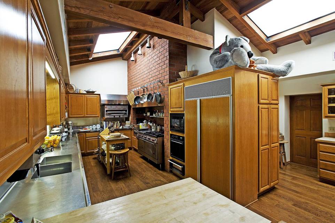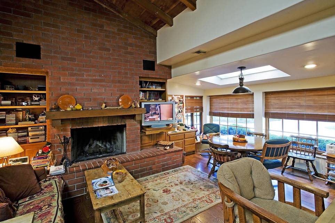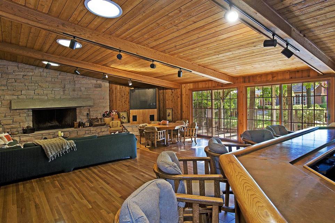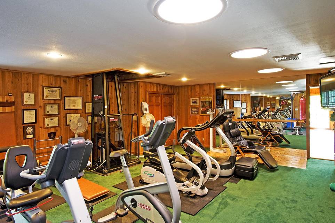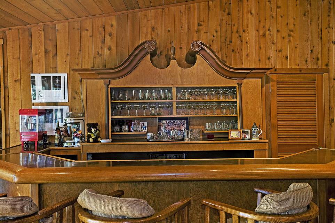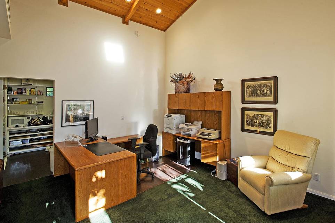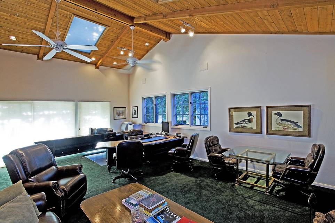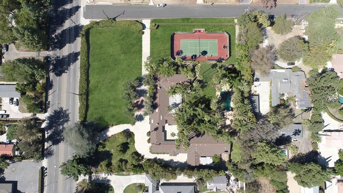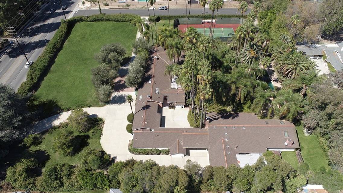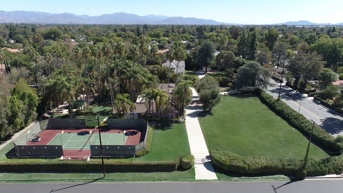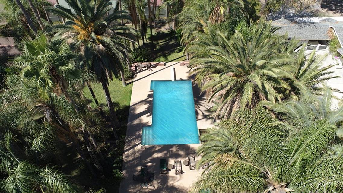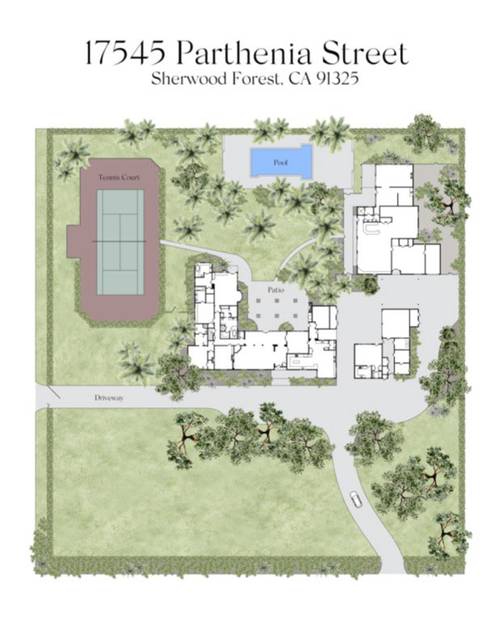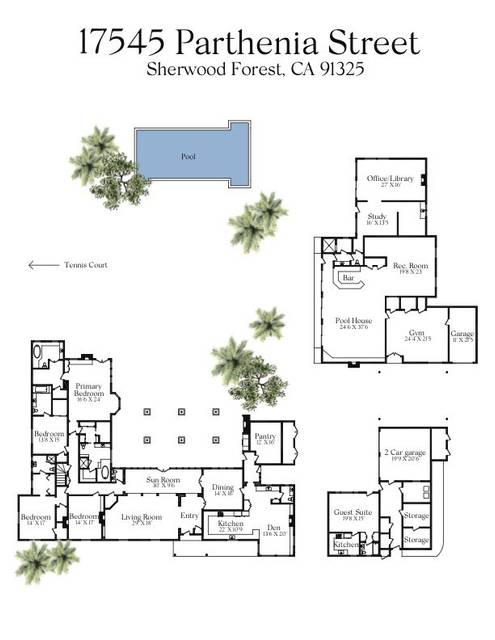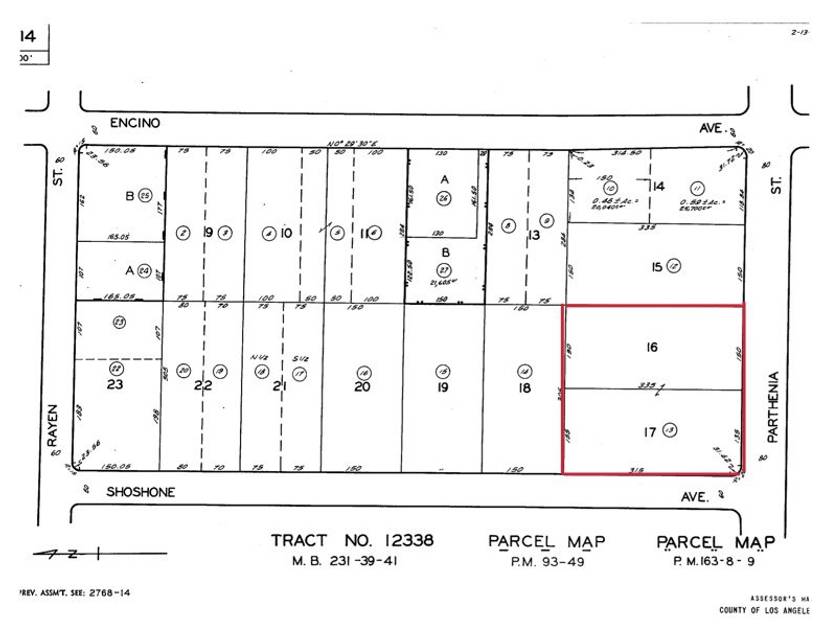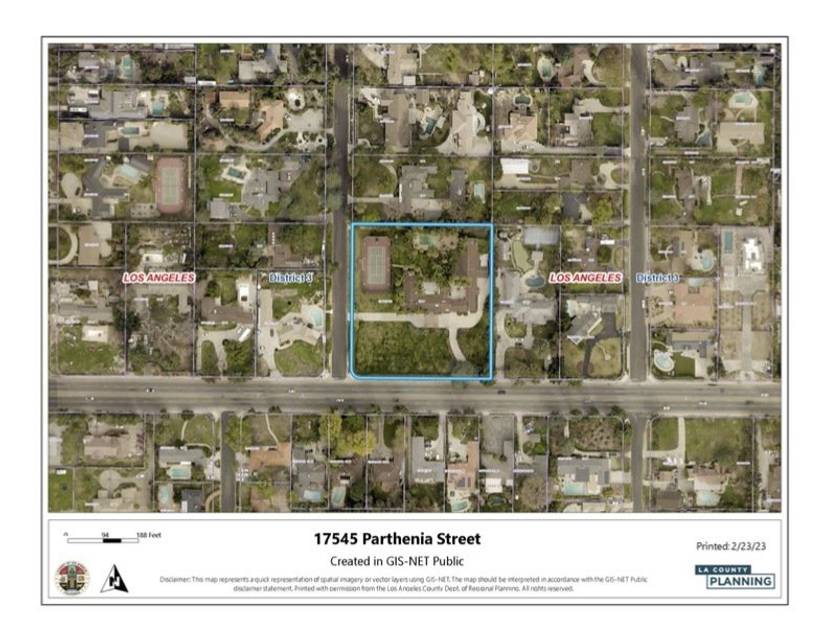

17545 Parthenia St
Sherwood Forest, CA 91325Sale Price
$4,799,000
Property Type
Single-Family
Beds
4
Baths
6
Property Description
The Ranch at Sherwood Forest – an exceptional opportunity to acquire the largest single parcel in all of Sherwood Forest which has been under the same ownership for approximately 50 years. Over 100,000 square feet of flat land oriented on a premium corner with 300 feet of frontage, this property is truly irreplaceable. Stunning grounds evoke feelings of a bygone era, with elegant gates leading to a massive circular driveway. Multiple structures span approximately 9,000 square feet all on a single level. Lawns, citrus trees, pool and lighted north/south tennis court adorn the grounds under numerous towering palm trees. The charming ranch style home of over 5,000 square feet with soaring ceilings, a commercial style kitchen and multiple entertaining spaces welcomes gracious living throughout. Additionally, four bedrooms including a primary suite with dual baths and closets complete the main house. Additional structures include a guesthouse, gym, bar and offices are accessible by a pathway below a lush pergola. The opportunities are truly endless to remodel, expand, or redevelop. A once in a generation opportunity for a true visionary to create their future.
Agent Information

Director, Estates Division
(424) 285-1958
dan.weiser@theagencyre.com
License: California DRE #1757150
The Agency
Property Specifics
Property Type:
Single-Family
Estimated Sq. Foot:
9,201
Lot Size:
2.34 ac.
Price per Sq. Foot:
$522
Building Stories:
N/A
MLS ID:
24-349353
Source Status:
Active
Also Listed By:
connectagency: a0U3q00000wKe8TEAS
Amenities
Central
Barbeque
Garbage Disposal
Dishwasher
Hood Fan
Refrigerator
Range/Oven
Freezer
Ceiling Fan
Gated
Private Garage
Carport
Garage
Mixed
Carpet
Hardwood
Automatic Gate
In Ground
Parking
Location & Transportation
Other Property Information
Summary
General Information
- Year Built: 1941
- Year Built Source: Vendor Enhanced
- Architectural Style: Traditional
Parking
- Total Parking Spaces: 3
- Parking Features: Gated, Private Garage, Carport, Garage
- Carport: Yes
Interior and Exterior Features
Interior Features
- Living Area: 9,201 sq. ft.; source: Other
- Total Bedrooms: 4
- Full Bathrooms: 6
- Flooring: Mixed, Carpet, Hardwood
- Laundry Features: Other
- Other Equipment: Barbeque, Garbage Disposal, Dishwasher, Hood Fan, Refrigerator, Range/Oven, Freezer, Ceiling Fan
- Furnished: Unfurnished
Exterior Features
- Roof: Shake, Spanish Tile, Wood
- View: None
- Security Features: Automatic Gate
Pool/Spa
- Pool Features: In Ground
- Spa: In Ground
Property Information
Lot Information
- Zoning: LARA
- Lot Size: 2.34 ac.; source: Assessor
- Lot Dimensions: 335x305
- Waterfront: None
Utilities
- Cooling: Central
Estimated Monthly Payments
Monthly Total
$23,018
Monthly Taxes
N/A
Interest
6.00%
Down Payment
20.00%
Mortgage Calculator
Monthly Mortgage Cost
$23,018
Monthly Charges
$0
Total Monthly Payment
$23,018
Calculation based on:
Price:
$4,799,000
Charges:
$0
* Additional charges may apply
Similar Listings

Listing information provided by the Combined LA/Westside Multiple Listing Service, Inc.. All information is deemed reliable but not guaranteed. Copyright 2024 Combined LA/Westside Multiple Listing Service, Inc., Los Angeles, California. All rights reserved.
Last checked: Apr 28, 2024, 11:47 PM UTC
