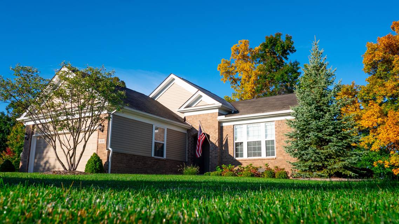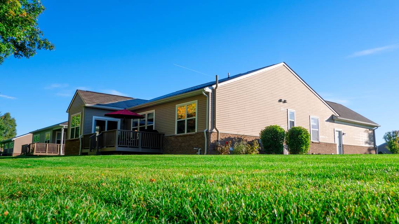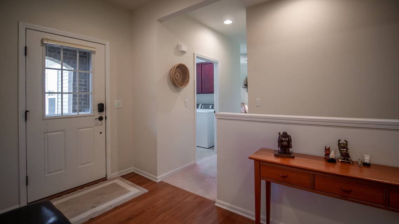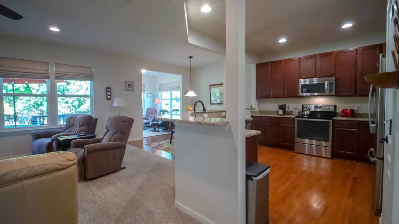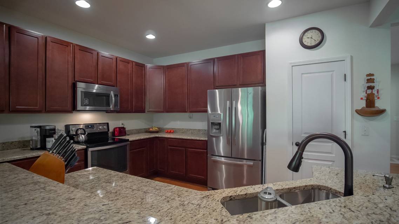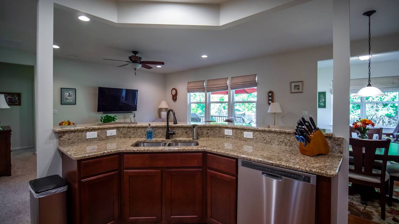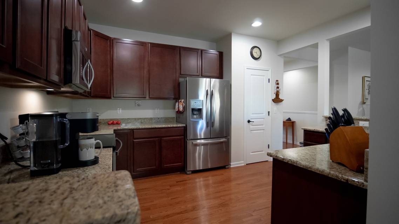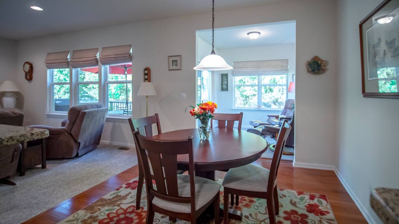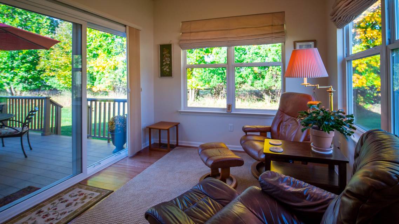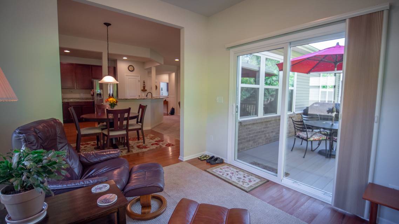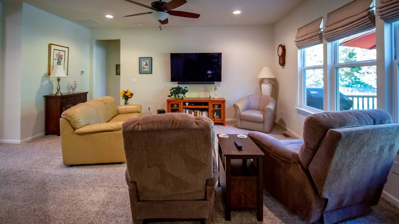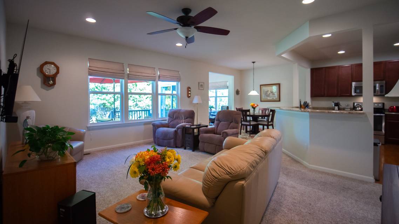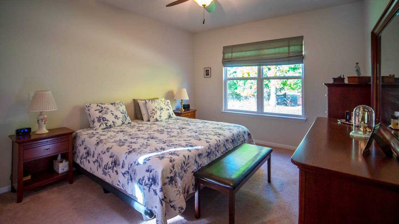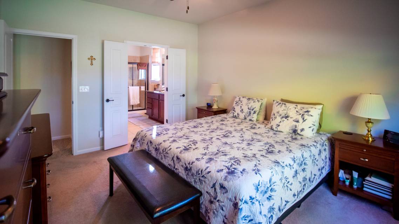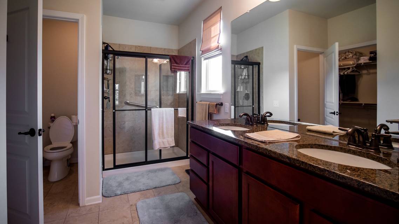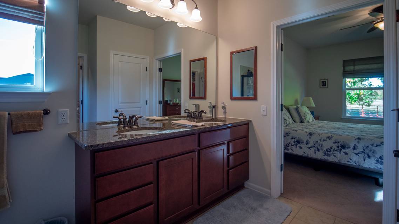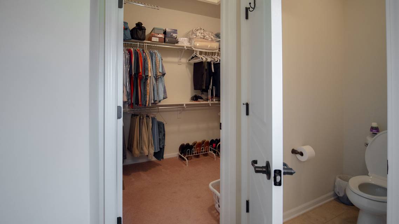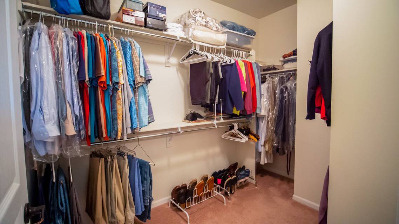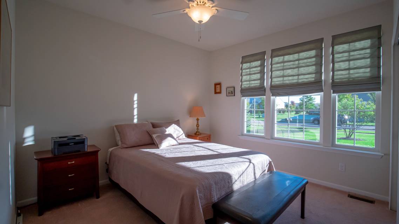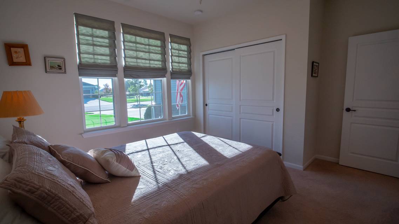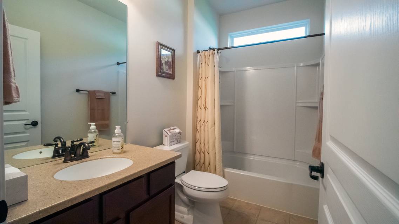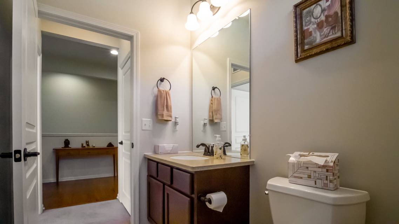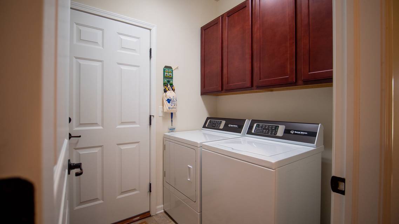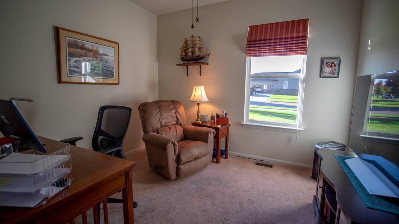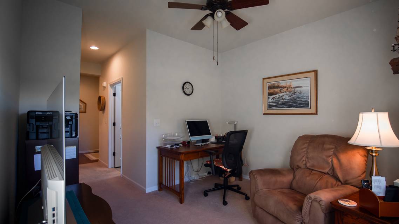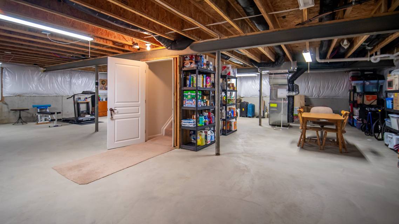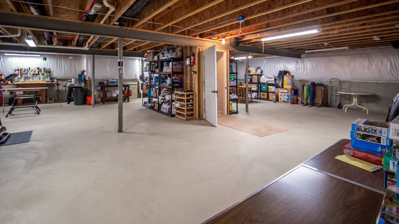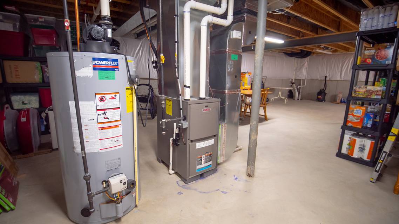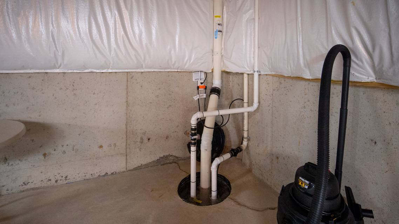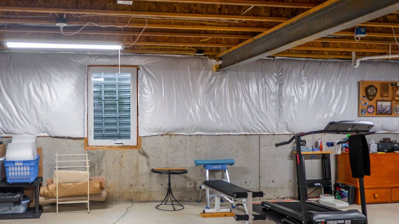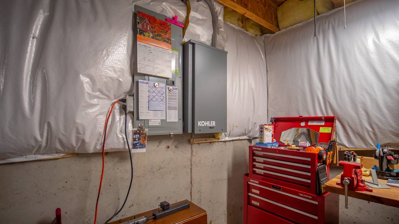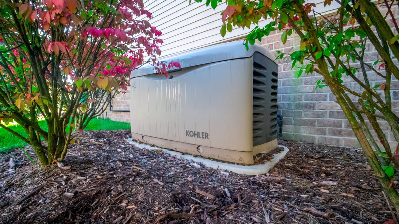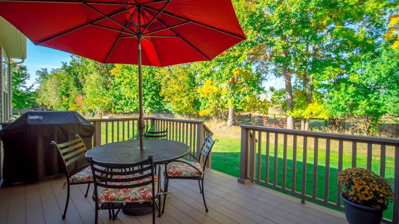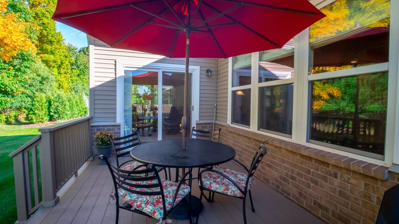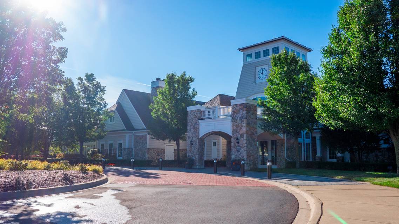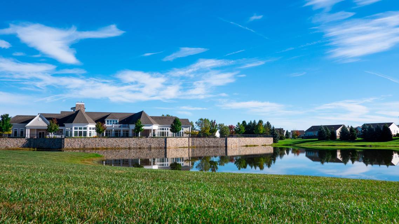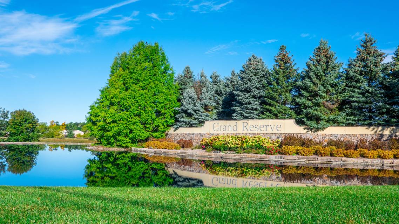

9536 Pine Valley Drive
Grand Blanc, MI 48439
sold
Last Listed Price
$349,000
Property Type
Condo
Beds
2
Baths
2
Property Description
Outstanding ranch home located in the desirable over 55 community of "The Reserves" in Grand Blanc. Great location that backs up to a tree line to enjoy every season. Well taken care of home with all living on the first floor. Granite kitchen and loads of cupboards opens to living and dining areas. Primary bedroom with spacious bathroom, walk-in closet and huge shower. Enjoy every season with a rear yard facing den or sitting area off dining room. Walk out to a Trex deck that lets you enjoy all times of day. First floor library or office, full bath and second bedroom off the foyer. Full basement with egress window great for the home hobbyist. Large attached two-car garage with side service door and entry into laundry room. Natural gas generator for peace of mind. Grand Reserves HOA includes indoor pool, outdoor pool, tennis courts, clubhouse, workout room, snow removal, grass cutting and outdoor lawn sprinklers. This truly is a dream come true.
Agent Information
Property Specifics
Property Type:
Condo
Monthly Common Charges:
$411
Estimated Sq. Foot:
1,660
Lot Size:
N/A
Price per Sq. Foot:
$210
Building Units:
N/A
Building Stories:
N/A
Pet Policy:
N/A
MLS ID:
a0U3q00000wKmNwEAK
Building Amenities
N/A
Unit Amenities
full basement
ceiling fan
natural gas
pool outdoor
forced air
pool indoor
air conditioning
natural gas generator
Location & Transportation
Other Property Information
Summary
General Information
- Year Built: 2013
- Architectural Style: Ranch
HOA
- Association Fee: $411.00
Interior and Exterior Features
Interior Features
- Interior Features: first floor primary bedroom
- Living Area: 1,660 sq. ft.
- Total Bedrooms: 2
- Full Bathrooms: 2
Pool/Spa
- Pool Features: Pool Indoor, Pool Outdoor
Structure
- Building Name: Grand Reserve
- Building Features: first floor library/office, trex deck
- Stories: 1
- Basement: full basement
Property Information
Lot Information
- Lot Size:
- Lot Dimensions: 100 x 142
Utilities
- Cooling: Air Conditioning, Ceiling Fan
- Heating: Forced Air, Natural Gas, natural gas generator
Estimated Monthly Payments
Monthly Total
$2,085
Monthly Charges
$411
Monthly Taxes
N/A
Interest
6.00%
Down Payment
20.00%
Mortgage Calculator
Monthly Mortgage Cost
$1,674
Monthly Charges
$411
Total Monthly Payment
$2,085
Calculation based on:
Price:
$349,000
Charges:
$411
* Additional charges may apply
Similar Listings
Building Information
Building Name:
N/A
Property Type:
Condo
Building Type:
1 Story
Pet Policy:
Pets Allowed
Units:
N/A
Stories:
N/A
Built In:
2013
Sale Listings:
0
Rental Listings:
0
Land Lease:
N/A
All information is deemed reliable but not guaranteed. Copyright 2024 The Agency. All rights reserved.
Last checked: Apr 27, 2024, 3:35 AM UTC
