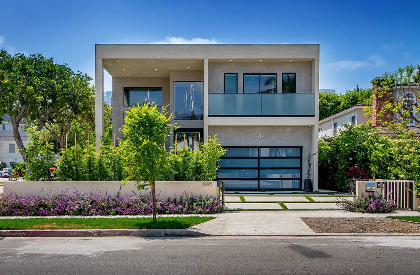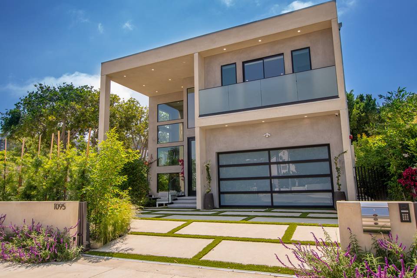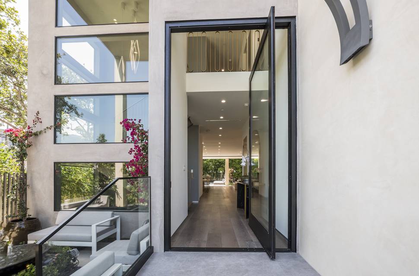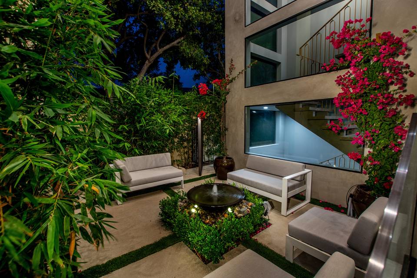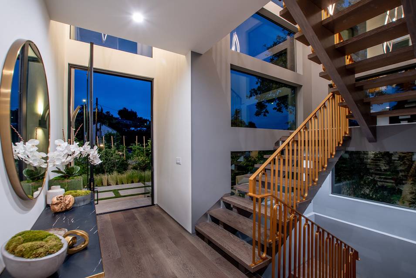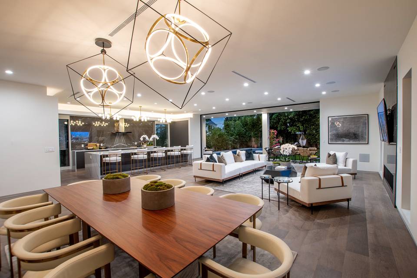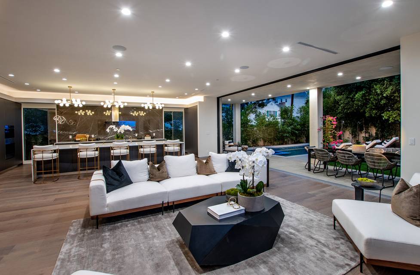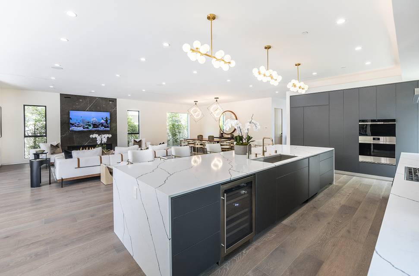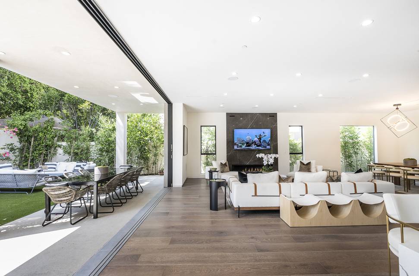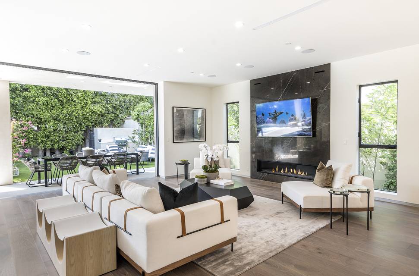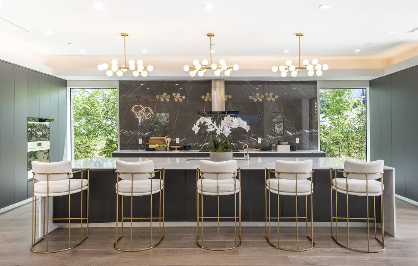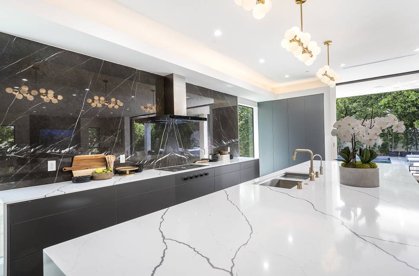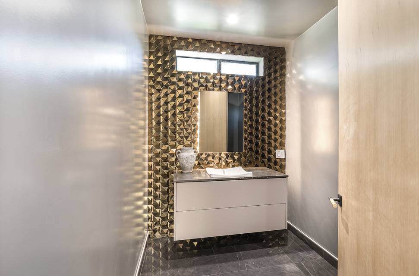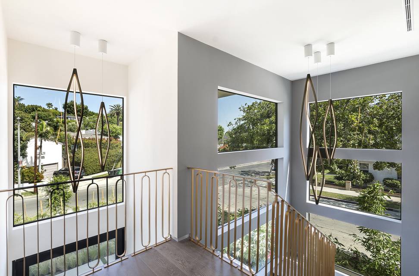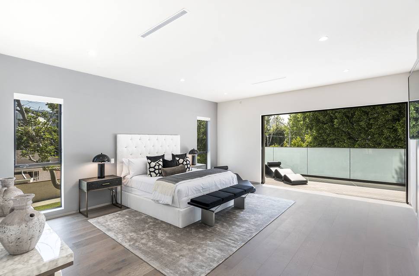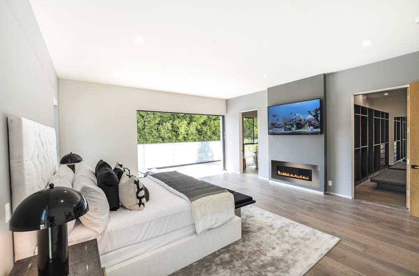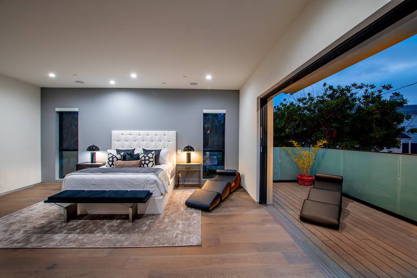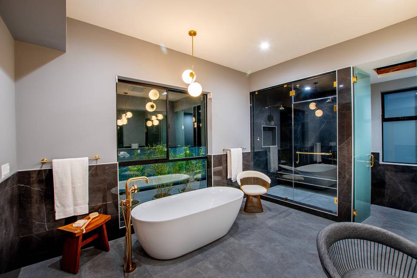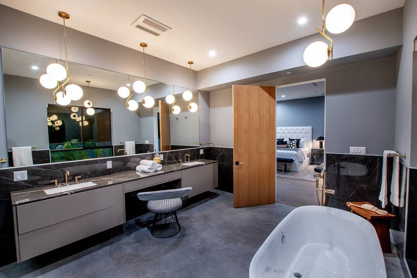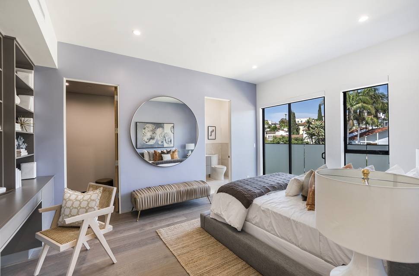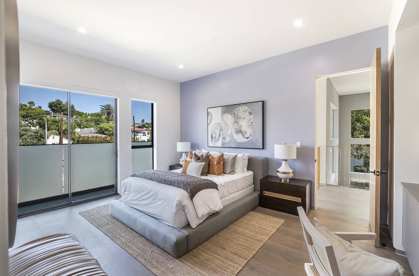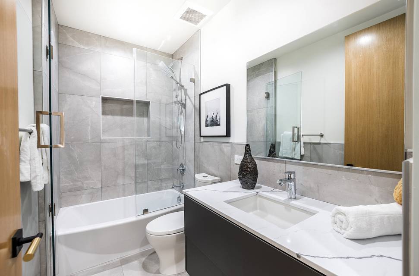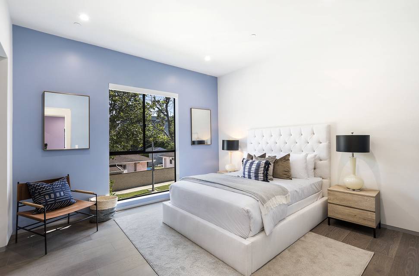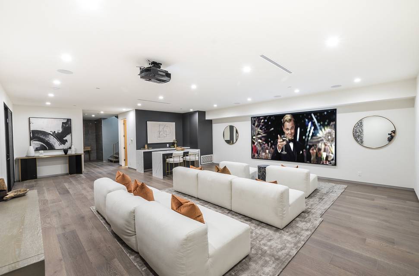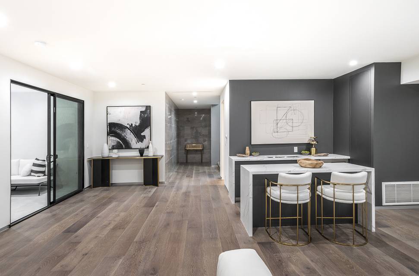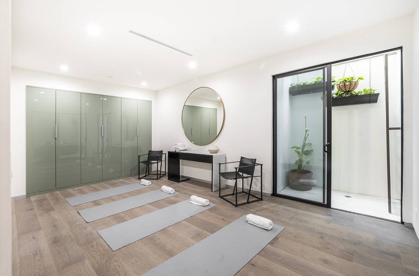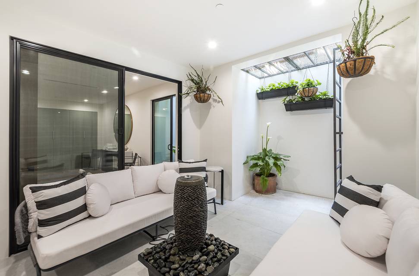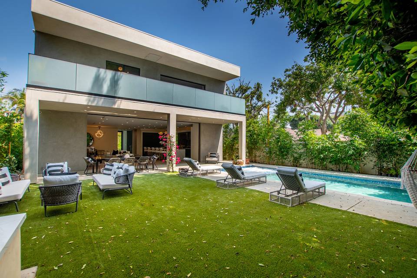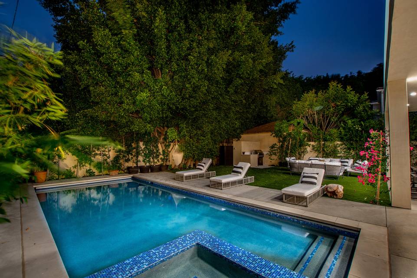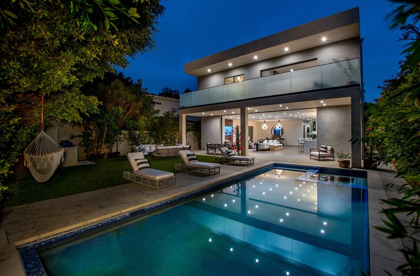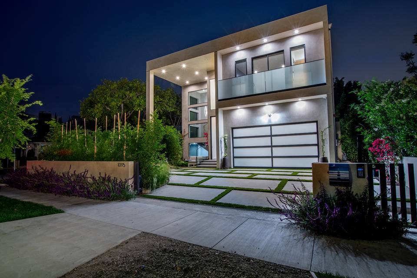

1095 Peck Drive
Beverly Hills, La, CA 90035Sale Price
$5,490,000
Property Type
Single-Family
Beds
5
Baths
6
Property Description
Located steps away from Roxbury Park, this architectural modern masterpiece is a triumph of sophistication and comfort. With movable walls of Fleetwood glass throughout the house and an abundance of outdoor living space, this property is the embodiment of the quintessential California lifestyle. This fabulous new construction boasts a chef's kitchen, featuring Wolf and SubZero appliances, Caesarstone countertops, and custom-built European cabinetry. Built to entertain, this home features a high-end home theater, yoga studio, lower level outdoor lounge, and a robust Control4 home automation system. The upper level holds four bedrooms and four bathrooms including an opulent master, luxurious master bath, and designer fixtures and finishes. The home is just moments away from the world-class shops and restaurants of South Beverly Drive in Beverly Hills.
Agent Information
Property Specifics
Property Type:
Single-Family
Estimated Sq. Foot:
5,163
Lot Size:
6,378 sq. ft.
Price per Sq. Foot:
$1,063
Building Stories:
3
MLS ID:
a0U3q00000vY763EAC
Source Status:
Active
Amenities
Central
Parking Garage
Pool In Ground
Parking
Fireplace
Chef's Kitchen
Pool Private
Fireplace Living Room
Parking Circular Driveway
Fireplace Master Bedroom
Location & Transportation
Other Property Information
Summary
General Information
- Year Built: 2020
- Architectural Style: Modern
Parking
- Total Parking Spaces: 5
- Parking Features: Parking Circular Driveway, Parking Garage
Interior and Exterior Features
Interior Features
- Interior Features: Chef's Kitchen
- Living Area: 5,163 sq. ft.
- Total Bedrooms: 5
- Full Bathrooms: 6
- Fireplace: Fireplace Living room, Fireplace Master Bedroom
- Total Fireplaces: 2
Pool/Spa
- Pool Features: Pool In Ground, Pool Private
- Spa: In Ground, Private
Structure
- Building Features: Indoor/Outdoor Living, Yoga Studio, Designer Fixtures and Finishes
- Stories: 3
- Door Features: Fleetwood Glass Doors
Property Information
Lot Information
- Lot Size: 6,378 sq. ft.
Utilities
- Heating: Central
Estimated Monthly Payments
Monthly Total
$26,332
Monthly Taxes
N/A
Interest
6.00%
Down Payment
20.00%
Mortgage Calculator
Monthly Mortgage Cost
$26,332
Monthly Charges
$0
Total Monthly Payment
$26,332
Calculation based on:
Price:
$5,490,000
Charges:
$0
* Additional charges may apply
Similar Listings
All information is deemed reliable but not guaranteed. Copyright 2024 The Agency. All rights reserved.
Last checked: May 2, 2024, 9:28 PM UTC
