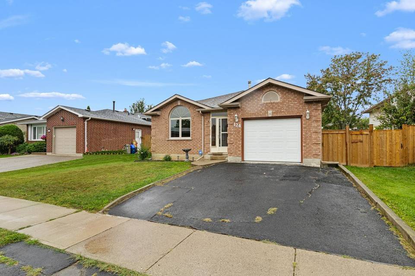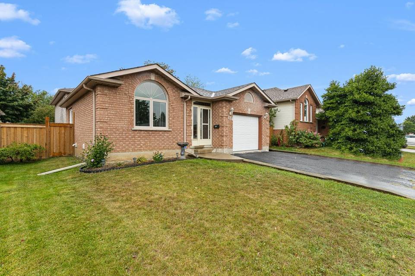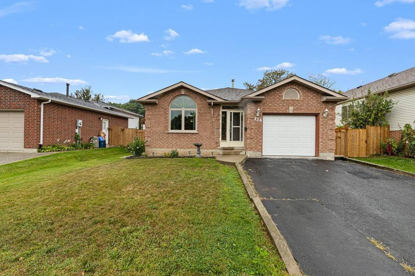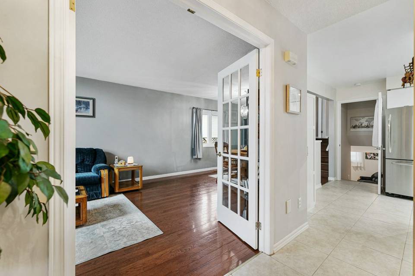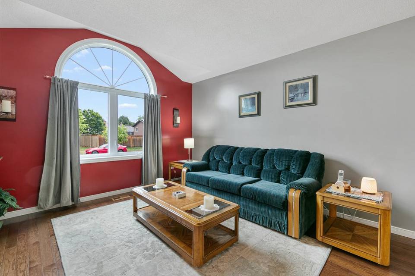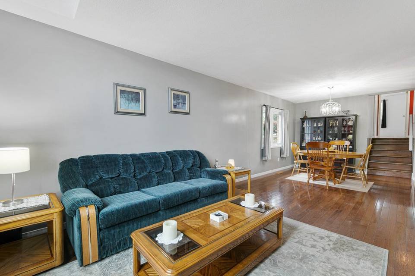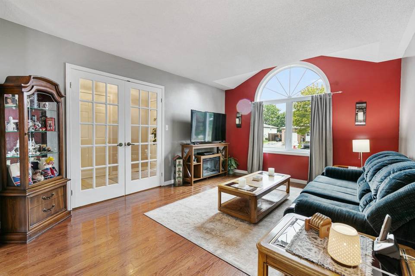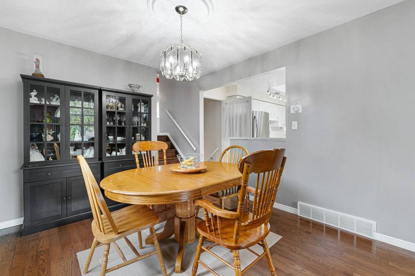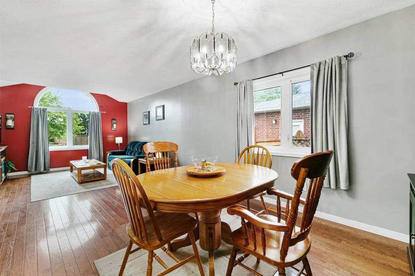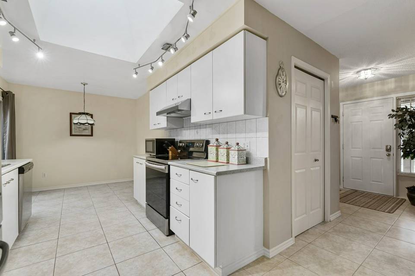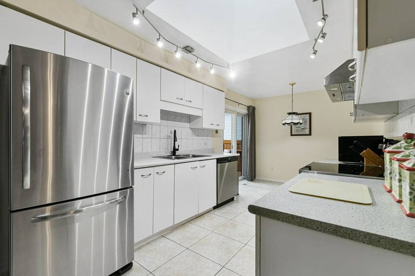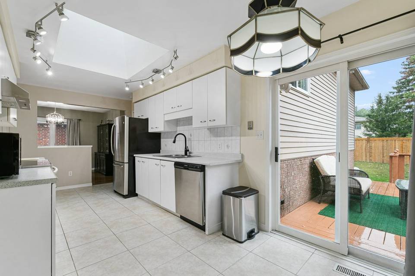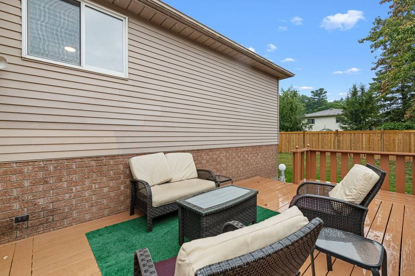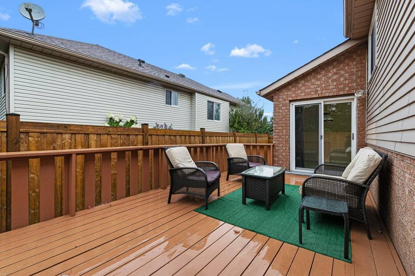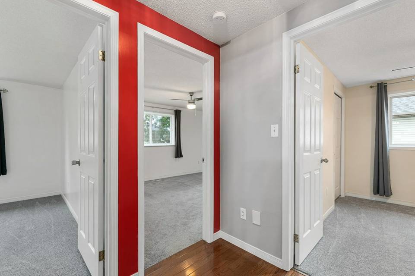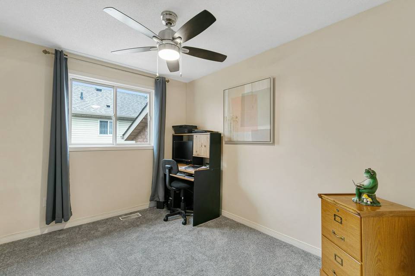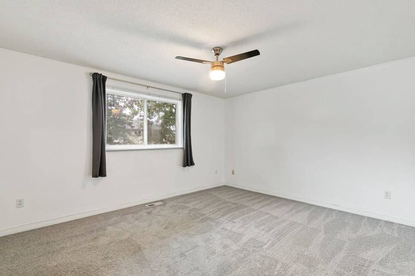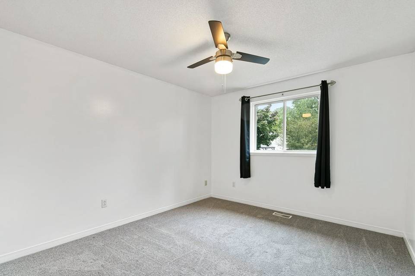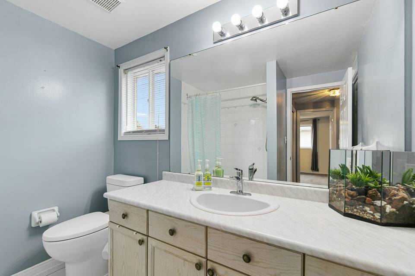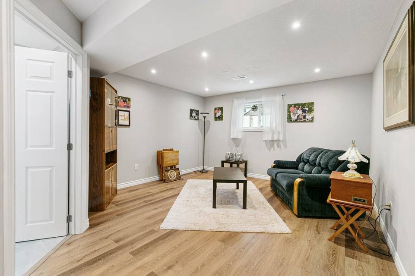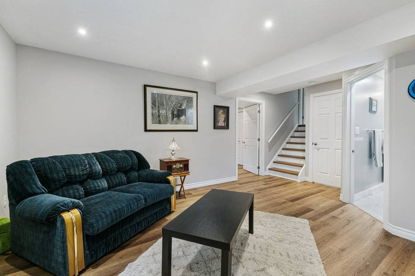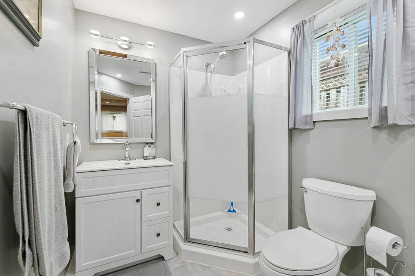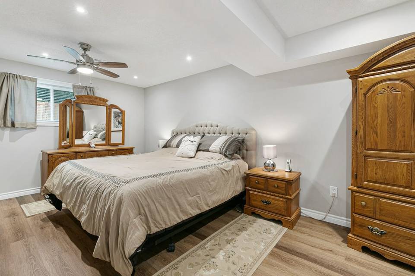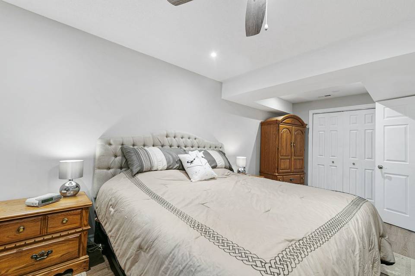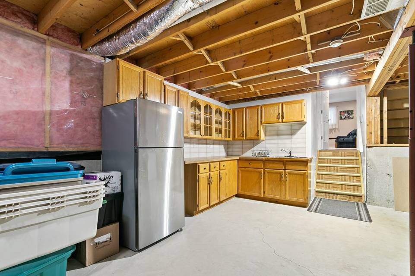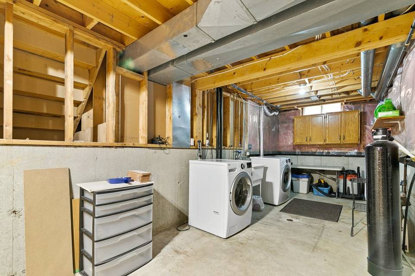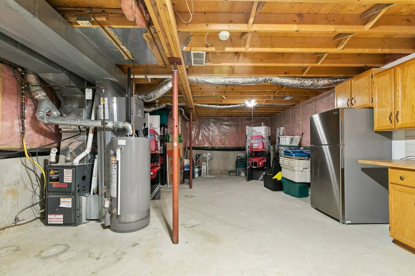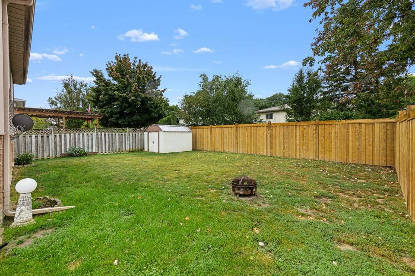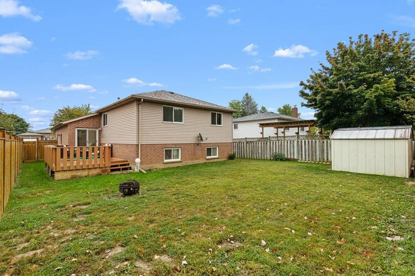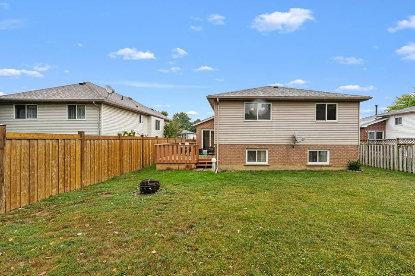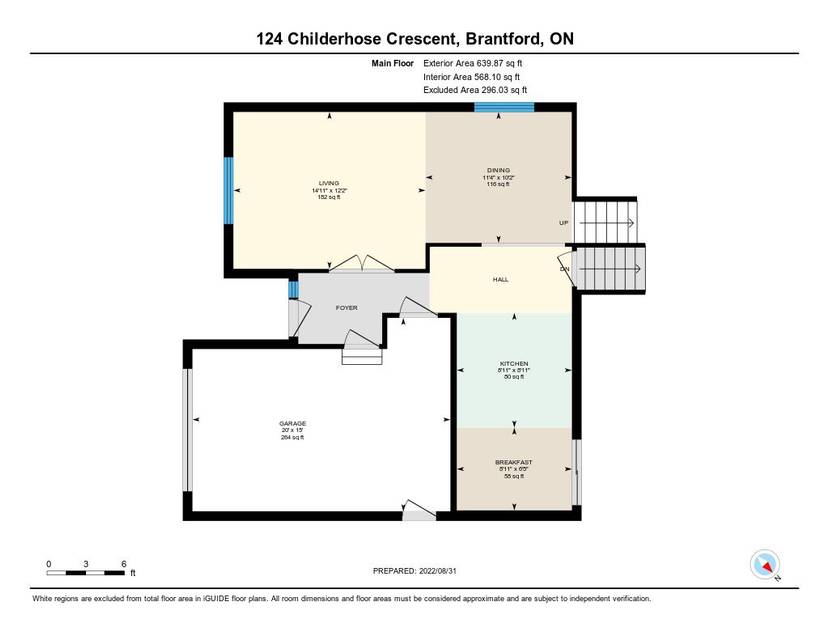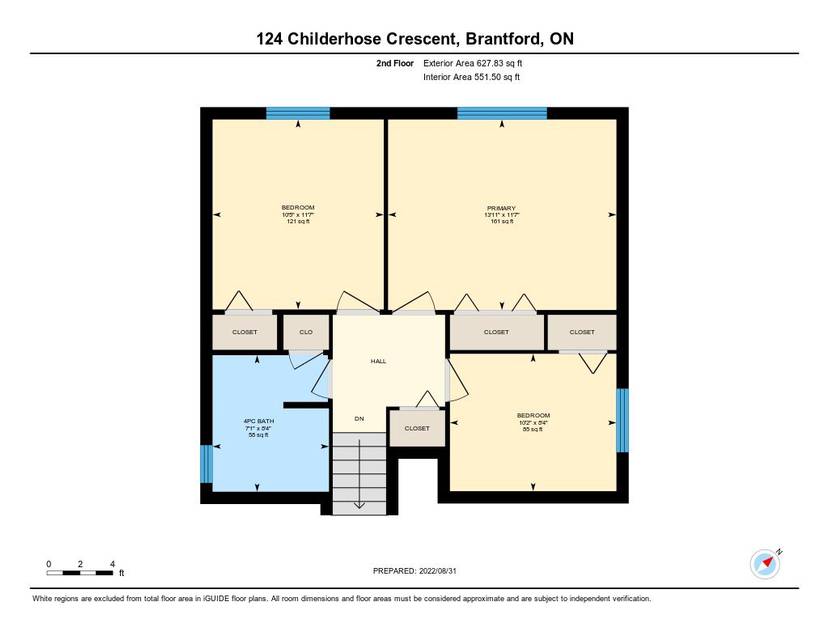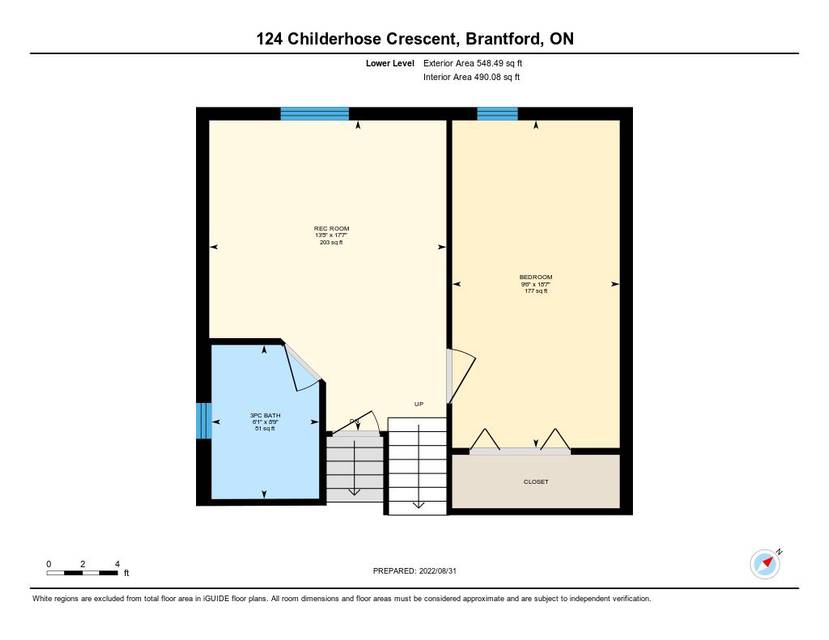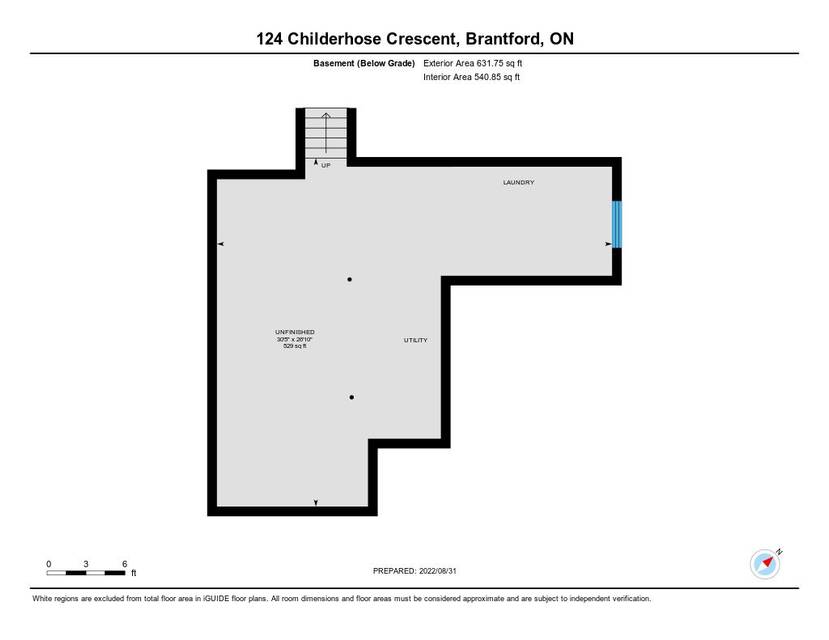

124 Childerhose Crescent
Brantford, ON N3P 1Z6, Canada
sold
Sold Price
CA$753,000
Property Type
Single-Family
Beds
4
Baths
2
Property Description
If you're looking for an amazing 4 level back split that's move in ready with over 1800 sq ft of fully finished living space, in-law potential and a large backyard - This home is for you! The main level has open sight lines, large windows and a kitchen skylight making this space bright and functional. A large open living room and dining area is complete with hardwood floors and is the perfect spot for gatherings. In the kitchen, the breakfast nook is the perfect spot for morning coffee with sliding doors out to a large deck which is also ideal for easy access when BBQ'ing or entertaining. The second level has 3 freshly painted and carpeted, good size bedrooms and a spacious 4 piece bathroom. The newly renovated lower level can function as an in-law set up or an extra space for families. This level has large bright windows, a large bedroom, fully updated 3 piece bathroom and large rec room with pot lights leading down to the fourth level. The unfinished 4th level has a ton of potential and is where you will find a kitchenette laundry and loads of storage. Updates include: All appliances (2021), skylight (2022), nest thermostat (2021), lower level and bathroom update (2021), Roof (2022), furnace and A/C (2021), Fence (2022), New garage door and opener (2022).
Agent Information
Property Specifics
Property Type:
Single-Family
Estimated Sq. Foot:
1,267
Lot Size:
5,443 sq. ft.
Price per Sq. Foot:
Building Stories:
4
MLS® Number:
a0U3q00000wKfSAEA0
Amenities
parking
basement
forced air
air conditioning
basement kitchenette
Location & Transportation
Other Property Information
Summary
General Information
- Year Built: 1992
- Architectural Style: Backsplit
Parking
- Total Parking Spaces: 3
- Parking Features: Parking Garage - 1 Car, Parking Driveway - Asphalt
Interior and Exterior Features
Interior Features
- Interior Features: Basement kitchenette
- Living Area: 1,267 sq. ft.
- Total Bedrooms: 4
- Full Bathrooms: 2
Structure
- Building Features: Skylight, New Roof, Large Deck, In-Law Potential
- Stories: 4
- Basement: Basement kitchenette
Property Information
Lot Information
- Lot Size: 5,443 sq. ft.
- Lot Dimensions: 49.51X109.95
Utilities
- Cooling: Air Conditioning
- Heating: Forced Air
Estimated Monthly Payments
Monthly Total
$2,656
Monthly Taxes
N/A
Interest
6.00%
Down Payment
20.00%
Mortgage Calculator
Monthly Mortgage Cost
$2,656
Monthly Charges
Total Monthly Payment
$2,656
Calculation based on:
Price:
$553,676
Charges:
* Additional charges may apply
Similar Listings
All information is deemed reliable but not guaranteed. Copyright 2024 The Agency. All rights reserved.
Last checked: Apr 29, 2024, 8:12 AM UTC
