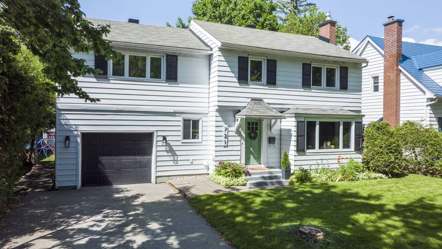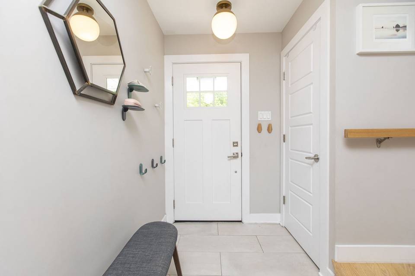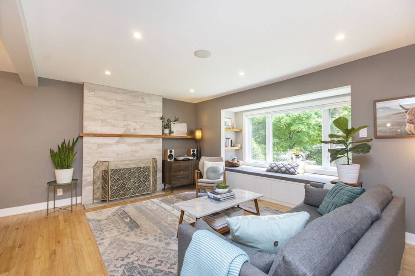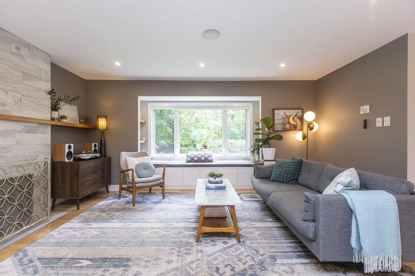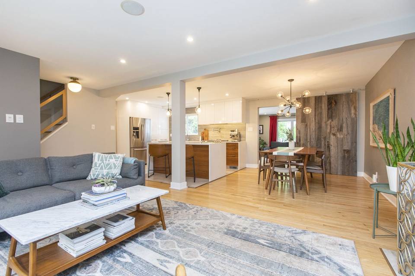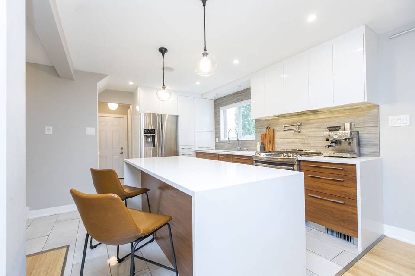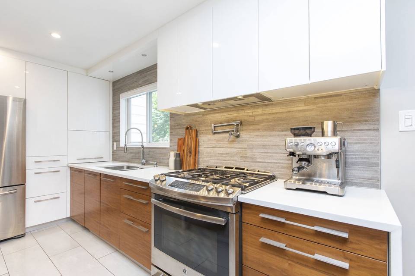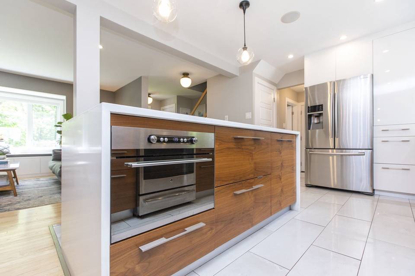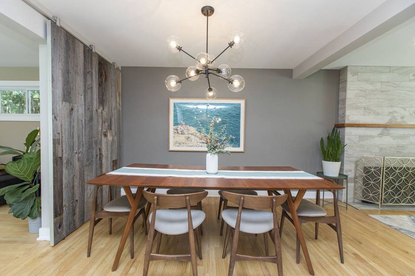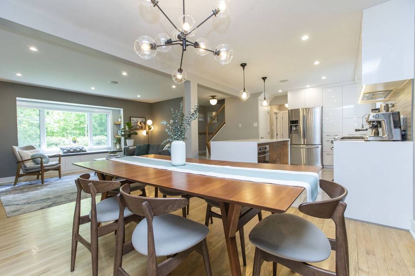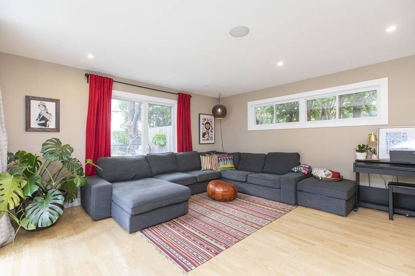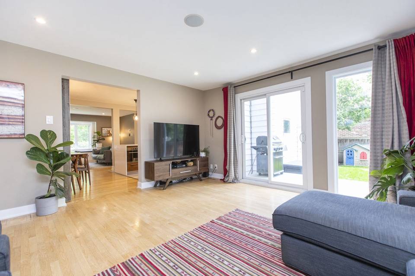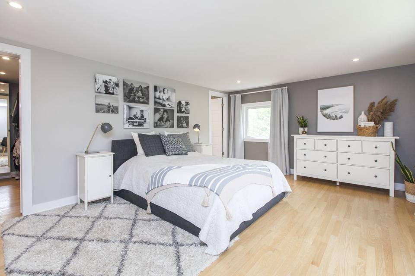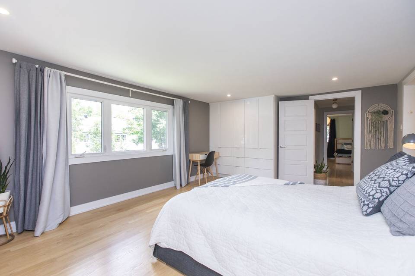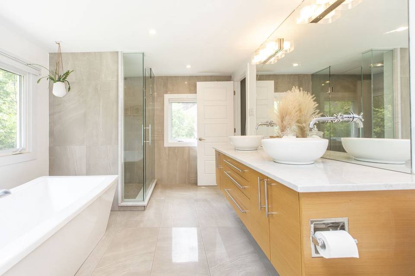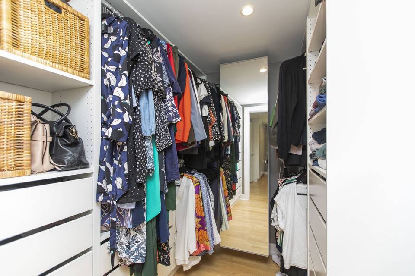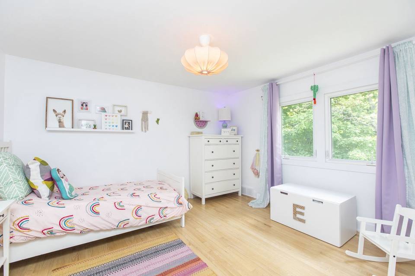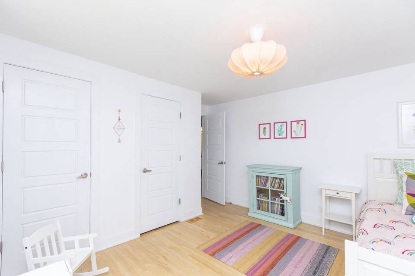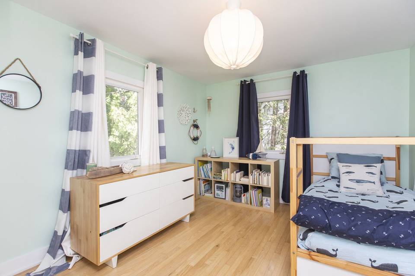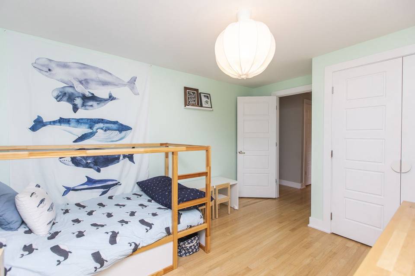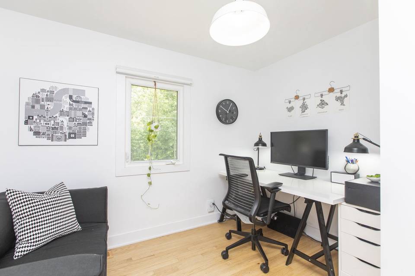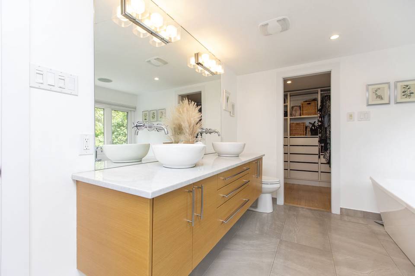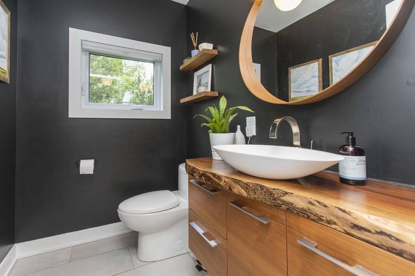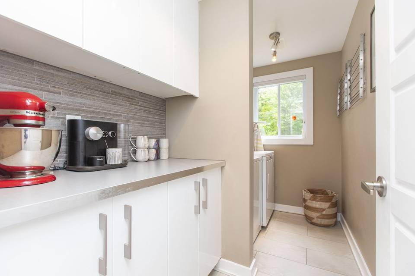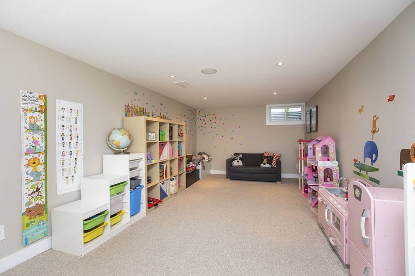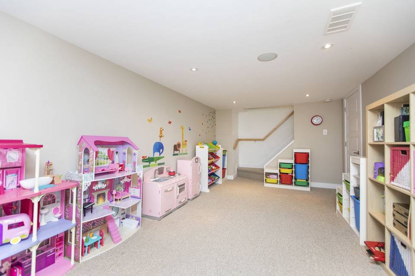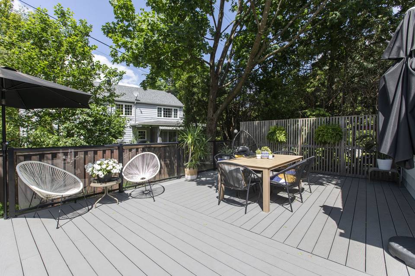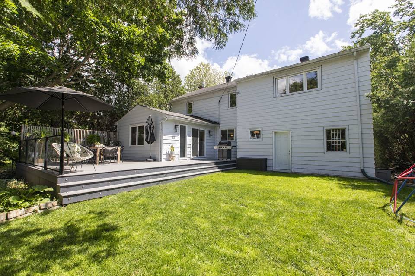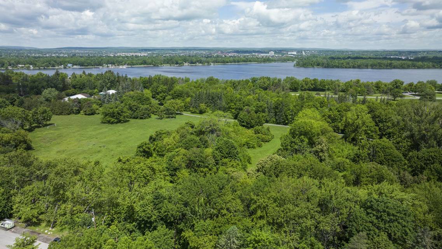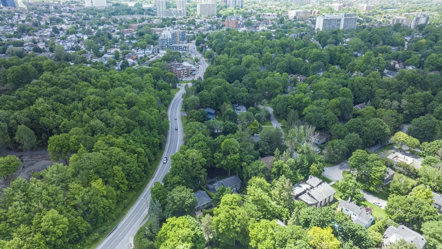

721 Hemlock Road
Manor Park, Ottawa, ON K1K 0K7, Canada
sold
Last Listed Price
CA$1,199,000
Property Type
Single-Family
Beds
4
Full Baths
2
½ Baths
1
Property Description
This grand home in Manor Park sits within tall hedges and is beaming with thoughtful designer details and upgrades. Enjoy your morning coffee on the custom daybed overlooking the front yard, with no opposite neighbours you have an uninterrupted view of mature trees and autumn colours. The open main floor has the perfect blueprint for whatever activity you have planned; cooking a family meal in the gourmet kitchen, hosting friends, or slide the barn door between the dining and family rooms to create quiet spaces for homework time. The primary suite easily accommodates a king bed and all your furniture. Prepare for the day in the luxury walk-in closet and unwind at the end in the multi-jet shower or deep soaker tub. The finished basement can suit many uses and has plenty of storage. In a top school catchment area with many restaurants and shops, enjoy all seasons by walking, cycling or skiing along the Ottawa River, swim and skate on the local pond and explore the local parks and libraries.
Agent Information
Outside Listing Agent
Outside Listing Agent
Property Specifics
Property Type:
Single-Family
Estimated Sq. Foot:
N/A
Lot Size:
N/A
Price per Sq. Foot:
N/A
Building Stories:
2
MLS® Number:
a0U3q00000wNYZ5EAO
Amenities
Gourmet Kitchen
Natural Gas
Central
Parking Driveway
Parking Garage Is Attached
Fireplace Gas
Parking
Attached Garage
Fireplace
Attached Garage
Location & Transportation
Other Property Information
Summary
General Information
- Year Built: 1953
- Architectural Style: Traditional
Parking
- Total Parking Spaces: 5
- Parking Features: Parking Driveway, Parking Garage - 1 Car, Parking Garage Is Attached
- Attached Garage: Yes
Interior and Exterior Features
Interior Features
- Interior Features: Gourmet kitchen
- Total Bedrooms: 4
- Full Bathrooms: 2
- Half Bathrooms: 1
- Fireplace: Fireplace Gas
- Total Fireplaces: 1
Structure
- Building Features: Multi-jet shower, Large composite deck, Custom mantle and shelves, Attached garage
- Stories: 2
Property Information
Lot Information
- Lot Size:
Utilities
- Cooling: Central
- Heating: Natural Gas
Estimated Monthly Payments
Monthly Total
$4,229
Monthly Taxes
N/A
Interest
6.00%
Down Payment
20.00%
Mortgage Calculator
Monthly Mortgage Cost
$4,229
Monthly Charges
Total Monthly Payment
$4,229
Calculation based on:
Price:
$881,618
Charges:
* Additional charges may apply
Similar Listings
All information is deemed reliable but not guaranteed. Copyright 2024 The Agency. All rights reserved.
Last checked: Apr 26, 2024, 4:05 AM UTC

