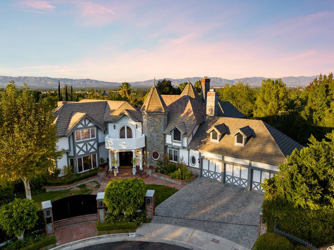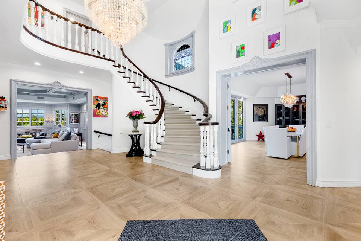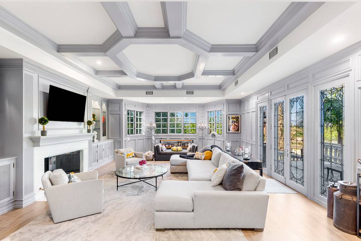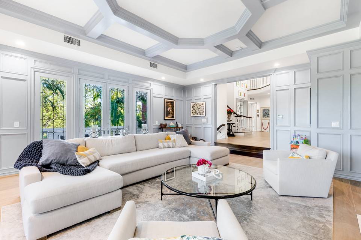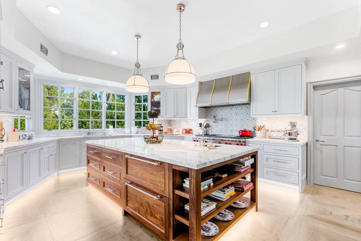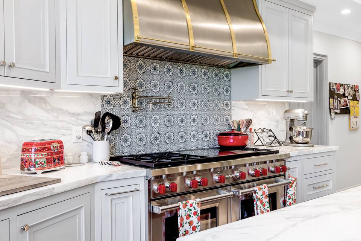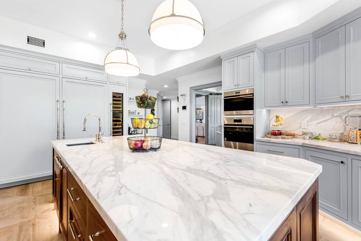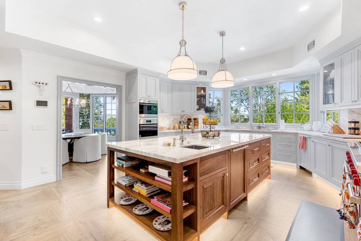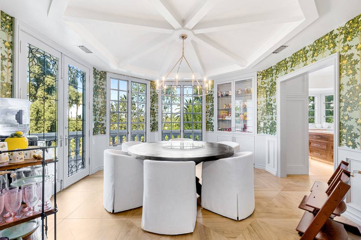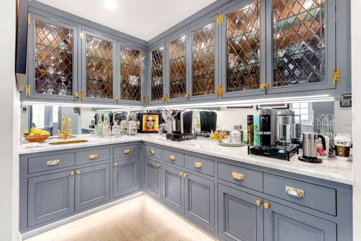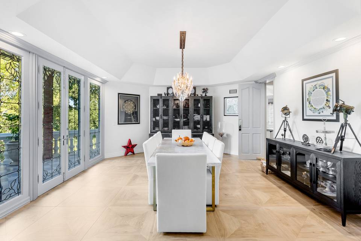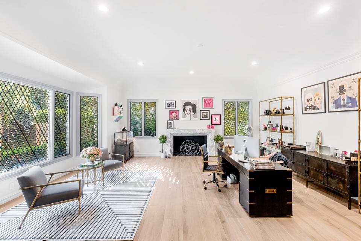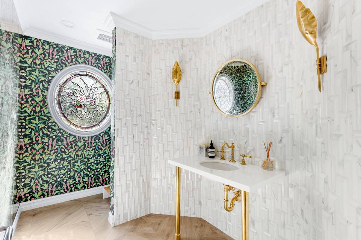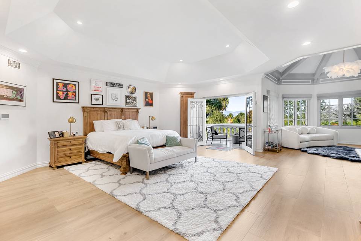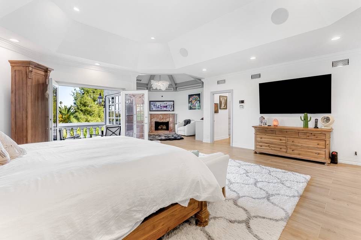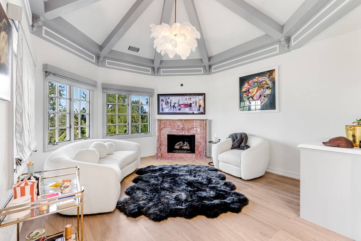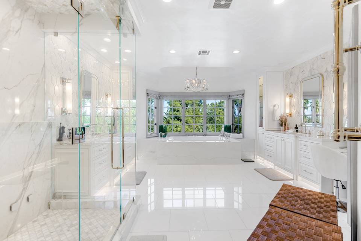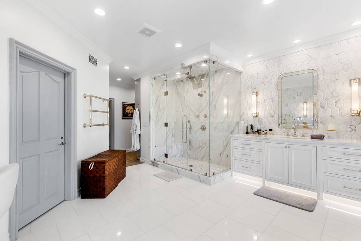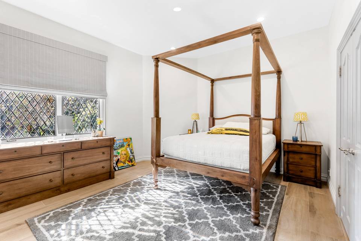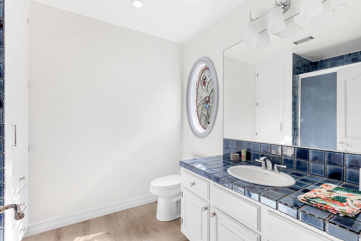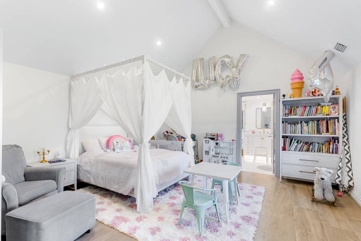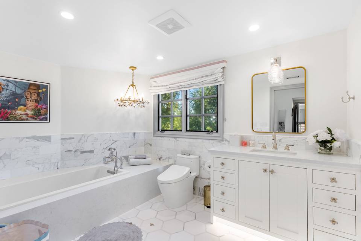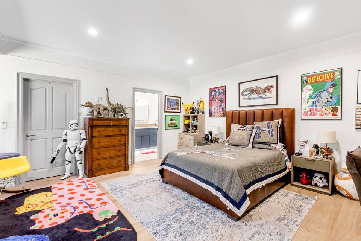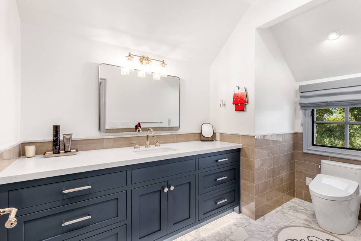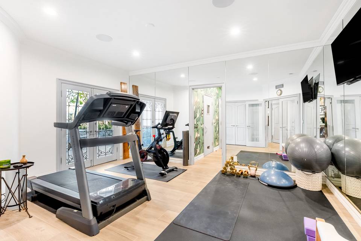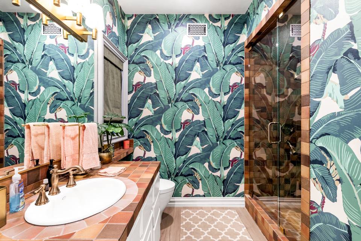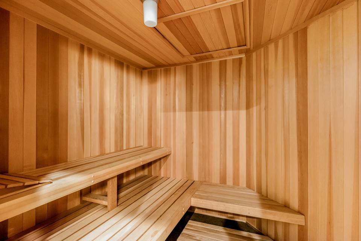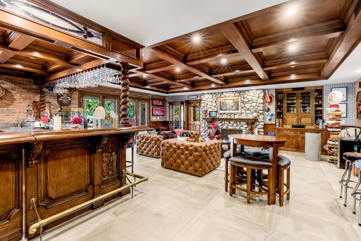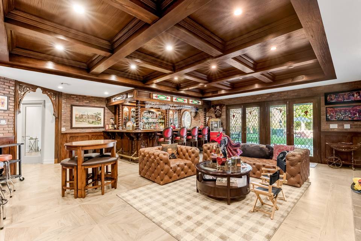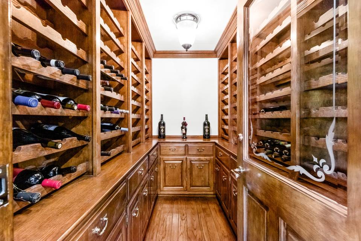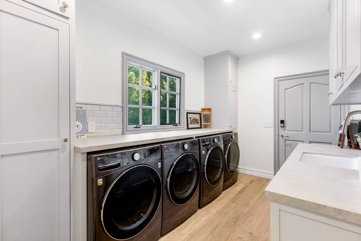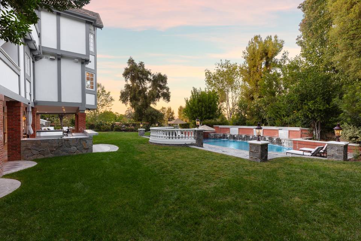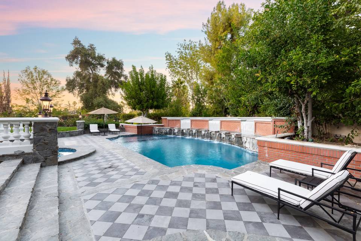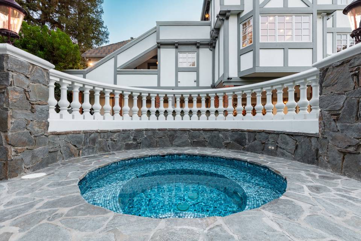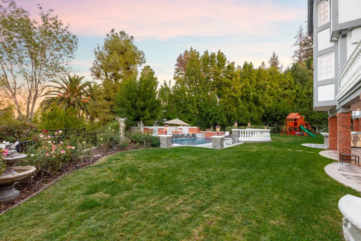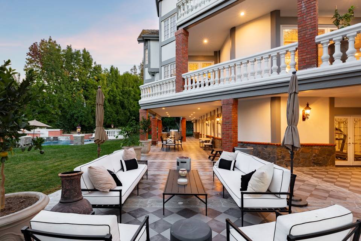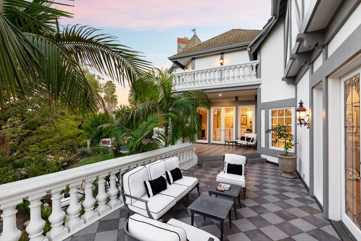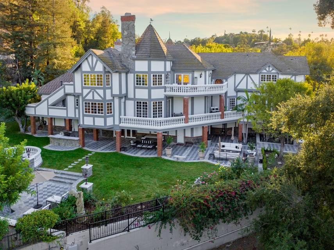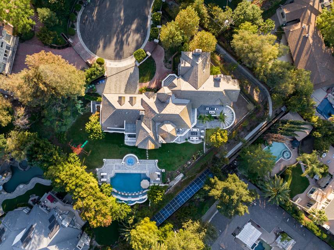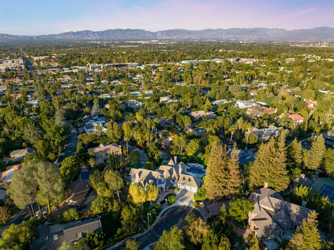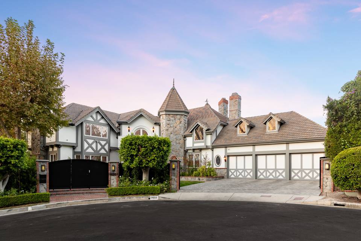

17655 Karen Drive
Encino, CA 91316
sold
Sold Price
$5,900,000
Property Type
Single-Family
Beds
5
Full Baths
5
½ Baths
1
Property Description
Tastefully updated South of the Boulevard estate situated on a quiet cul-de-sac in Encino. This Tudor-style home was built with amazing attention to detail, the intricacies and craftsmanship are unlike anything seen in most contemporary homes. The double doors lead into a grand foyer with two-story ceilings. Directly off of the foyer find a formal dining room and two sizable rooms, each with a charming fireplace, that can serve as your family/living room. The recently renovated chef’s kitchen features a breakfast room, butlers pantry, additional walk-in pantry and top-of-the-line appliances, including two dishwashers, two drawer refrigerators, a wine fridge and three ovens. A spiraling staircase leads you to the upper floor where there are two en-suite bedrooms with walk-in closets and a spacious primary suite that boasts a sitting room with an ornate fireplace, dual walk-in closets and an opulent primary bath that consists of a steam shower, soaking tub, dual vanities, two water closets and heated floors. The lower level of the home features a large bonus room, ensuite bedroom and game room with stone fireplace, wine cellar and an intricate wood bar with sink, dishwasher and cocktail station. Outside in the expansive secluded backyard you will find a spacious covered patio, summer kitchen, sparkling pool/spa with waterfall features, large grassy yard and a fruit orchard. This property boasts numerous balconies, some of which have peek-a-boo views of the Valley and surrounding mountains. Additional amenities include a laundry room, sauna, elevator, an abundance of storage, high ceilings, fully integrated ELAN smart house, built-in speakers, motorized blinds, Robust security system, fully paid off solar panels, a gated driveway and oversized three-car garage.
Agent Information

Property Specifics
Property Type:
Single-Family
Estimated Sq. Foot:
9,099
Lot Size:
0.70 ac.
Price per Sq. Foot:
$648
Building Stories:
N/A
MLS ID:
a0U4U00000DQff7UAD
Amenities
high ceilings
pool/spa
Location & Transportation
Other Property Information
Summary
General Information
- Year Built: 1985
- Architectural Style: Tudor
Interior and Exterior Features
Interior Features
- Interior Features: High Ceilings
- Living Area: 9,099 sq. ft.
- Total Bedrooms: 5
- Full Bathrooms: 5
- Half Bathrooms: 1
Pool/Spa
- Pool Features: Pool/Spa
Structure
- Building Features: Prime Location, Elevator, Sauna
Property Information
Lot Information
- Lot Size: 0.70 ac.
Estimated Monthly Payments
Monthly Total
$28,299
Monthly Taxes
N/A
Interest
6.00%
Down Payment
20.00%
Mortgage Calculator
Monthly Mortgage Cost
$28,299
Monthly Charges
$0
Total Monthly Payment
$28,299
Calculation based on:
Price:
$5,900,000
Charges:
$0
* Additional charges may apply
Similar Listings
All information is deemed reliable but not guaranteed. Copyright 2024 The Agency. All rights reserved.
Last checked: Apr 30, 2024, 2:34 PM UTC
