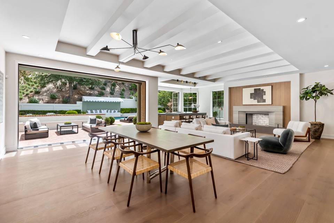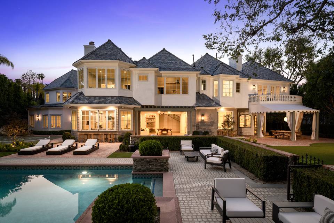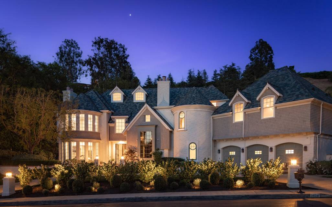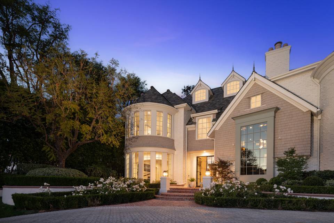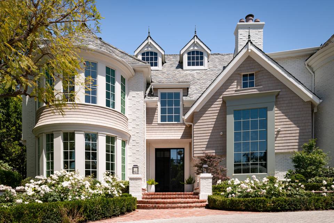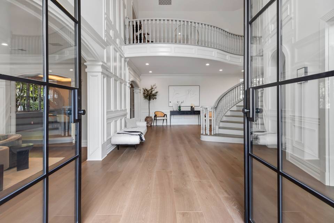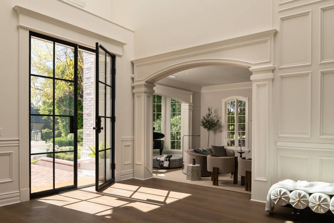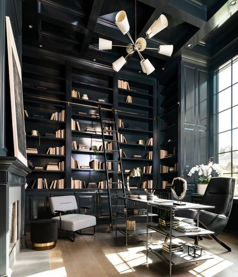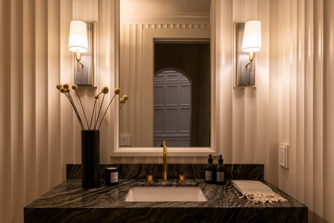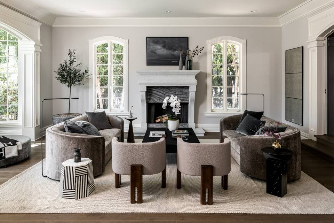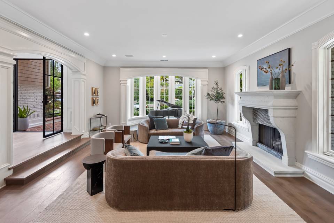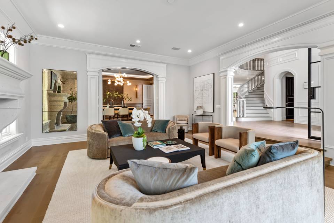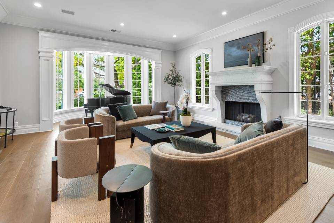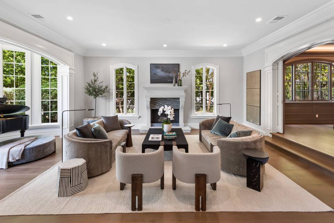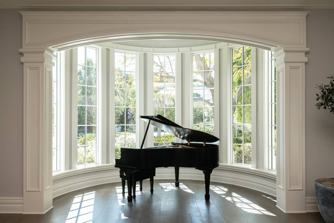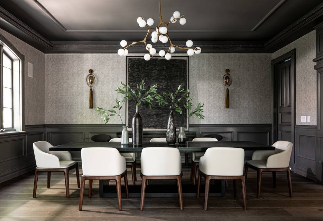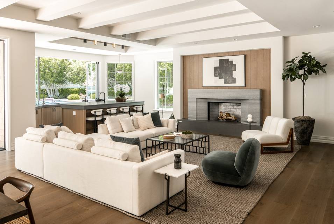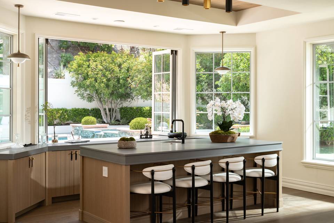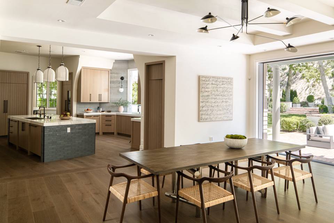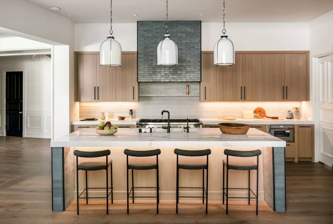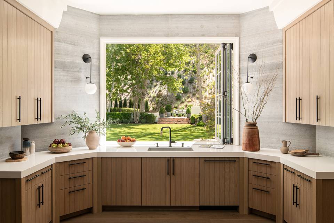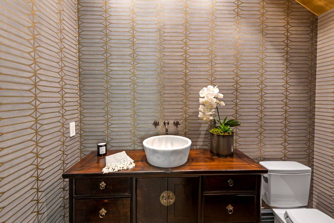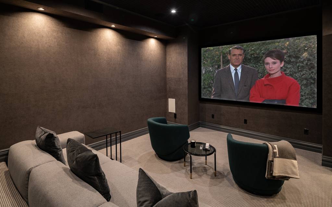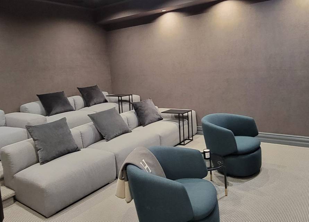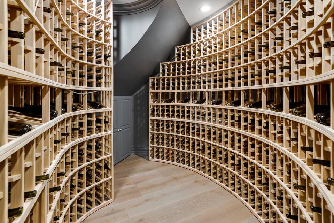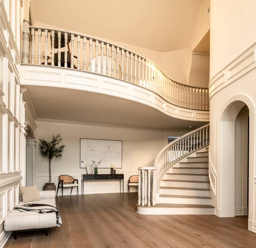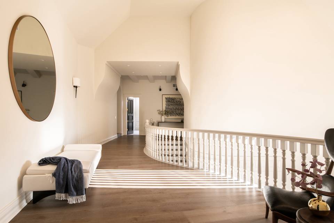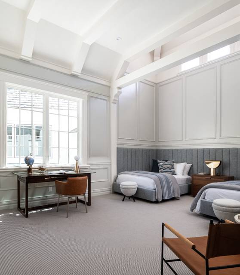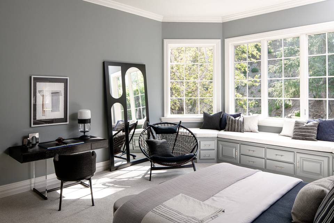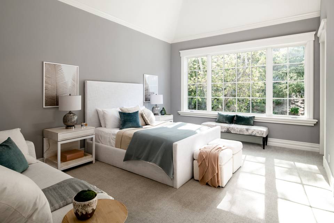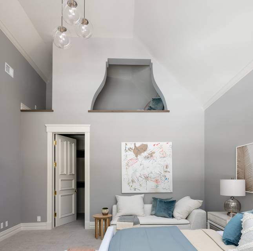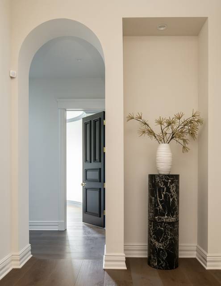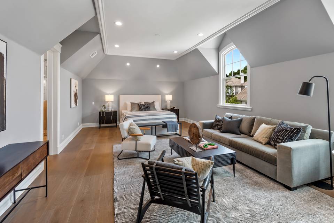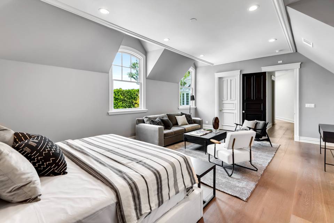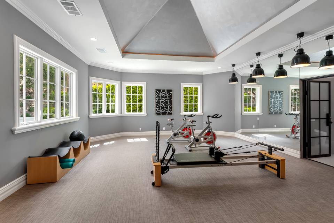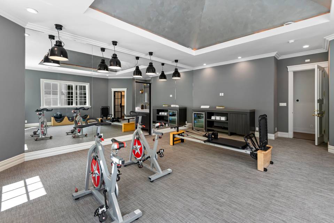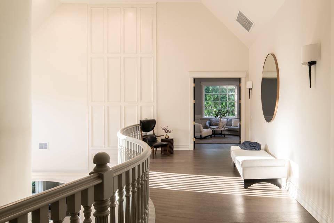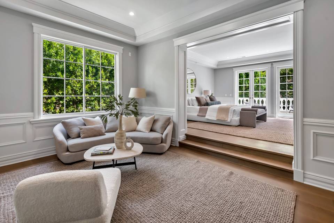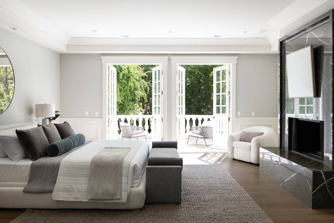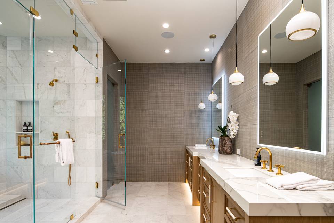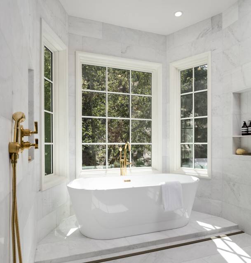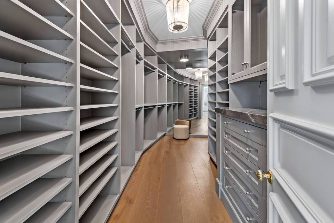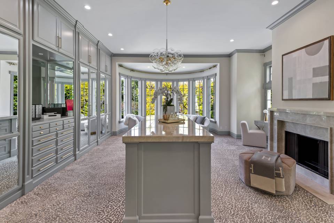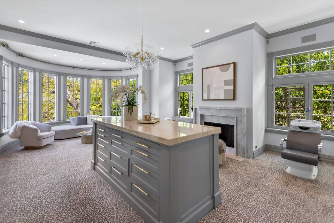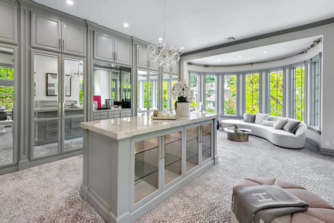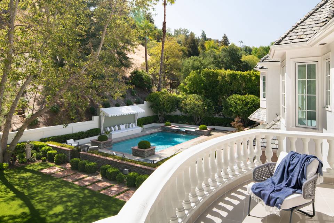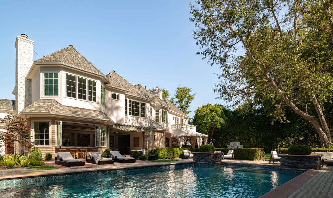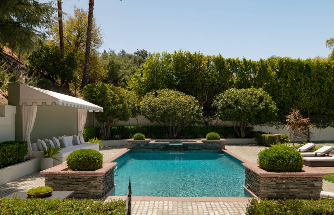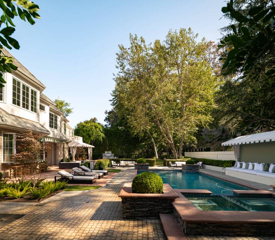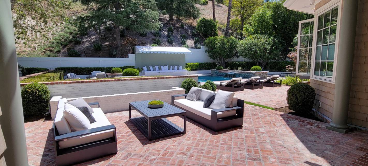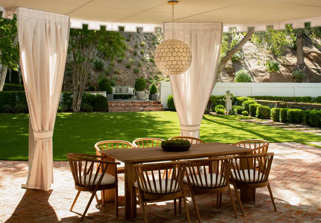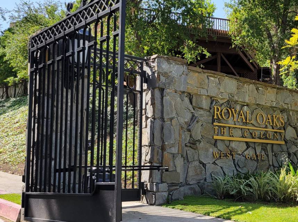

3928 Hayvenhurst Drive
Royal Oaks Colony, Encino, CA 91436
sold
Last Listed Price
$10,999,999
Property Type
Single-Family
Beds
7
Baths
9
Property Description
"East Hamptons in Encino" - Acclaimed designer and builder, Joe Comartin (WoodLane Properties), renowned for building homes featured in Architectural Digest, has transformed a classic Roy Firestone into a modernized shingle and brick estate. This property brings Hamptons-style living to the prestigious guard-gated Royal Oaks Colony of Encino.
This 7-bedroom, 9-bathroom estate has unmatched personal touches that delight the senses including an immersive diffuser that bathes the home with a selection of scents sourced from a global collection of renowned resorts known as the Hotel Collection. Beyond the white brick and blonde shingled exterior, a grand foyer is anchored by a sweeping staircase and double-height ceilings. The formal living room is flooded with light from a floor-to-ceiling bay window perfect for a grand piano. The formal living spaces include a library lacquered in ink-blot blue with a large window illuminating the perfect work-from-home space. A luxurious and sultry dining room is clad in a sexy snakeskin wall covering above the traditional wainscoting and finished with a pair of stunning, contemporary hand-blown glass sconces with horsetail tassels.
As you sequence toward the rear of the home, you are greeted by an open concept living space hosting a chef’s kitchen, expansive family room with fireplace and casual dining, and an island bar. This entire space opens seamlessly to the rear grounds and pool through wide expanses of multi-slide door and accordion window openings with indoor/outdoor serving counters. The first floor also includes a tucked away game room perfect for children of any age and a dedicated movie theater with stadium seating, soft corduroy walls, and black and white wall covering across the ceiling adding personalization to the space.
The Great Room transitions seamlessly through the wide openings to the many outdoor living spaces of the property including two fire pits, a grand pool with a Regency-style cabana with daybed, and a hotel-style outdoor tented dining pavilion all overlooking 1-acre of land that provides the ultimate in privacy and seclusion. This ultimate backyard is home to an outdoor entertaining [needs word] with a barbecue, towering mature trees, a sports court, and a romantic "secret retreat" garden with a secondary fire pit.
The Primary Suite is this home’s point of distinction. The main bedroom is accessed through an owners’ lounge with champagne and coffee bar and features a dramatic tall marble fireplace and an outdoor patio overlooking the rear gardens. The primary bathroom is clad in a specialty limestone treated to appear as a linen print and features radiant heated floors, an oversized wet-room including dual showers and a soaking tub, dual private water closets with Japanese bidet toilets, backlit mirrors, and exquisite stone and tile finishes that enhance the whole experience.
The Primary Suite reaches next-level status with two oversized closets. Both of which are spectacular and one of which is more than just a closet; it's a personal sanctuary. Accessed through a secret hidden door, the space doubles as a Glam Room with a full-service hair salon, marble fireplace, and storage island highlighted by a chandelier above. The space includes an inviting lounge area framed by a broad bay window perfect for friends, children or your own stylist to collaborate on the outfit of the day or before a special evening. This space truly sets the home apart from any other.
Each of the oversized bedroom suites on the second floor was made with its own story told through a specific flair. These include: cushioned bay window seating, playroom loft, and a suite grand enough to operate as a private apartment within the home. All suites feature walk-in closets, smart Japanese bidet toilets, selfie-lit illuminating bathroom mirrors, and unique finishes to provide every family and guest with their own special space. There is also an incredible light-filled gym featuring a spa bath and steam shower with secondary access to this level by way of a generous circular stairway tucked into one of the home’s two grand turrets— a feature of a bygone era that allows esteemed visitors or in-laws to enjoy their own access and privacy.
Safely situated behind the guard gates of Royal Oaks, this home is built for those who love to entertain and live the lifestyle of the East Hamptons in Encino.
This 7-bedroom, 9-bathroom estate has unmatched personal touches that delight the senses including an immersive diffuser that bathes the home with a selection of scents sourced from a global collection of renowned resorts known as the Hotel Collection. Beyond the white brick and blonde shingled exterior, a grand foyer is anchored by a sweeping staircase and double-height ceilings. The formal living room is flooded with light from a floor-to-ceiling bay window perfect for a grand piano. The formal living spaces include a library lacquered in ink-blot blue with a large window illuminating the perfect work-from-home space. A luxurious and sultry dining room is clad in a sexy snakeskin wall covering above the traditional wainscoting and finished with a pair of stunning, contemporary hand-blown glass sconces with horsetail tassels.
As you sequence toward the rear of the home, you are greeted by an open concept living space hosting a chef’s kitchen, expansive family room with fireplace and casual dining, and an island bar. This entire space opens seamlessly to the rear grounds and pool through wide expanses of multi-slide door and accordion window openings with indoor/outdoor serving counters. The first floor also includes a tucked away game room perfect for children of any age and a dedicated movie theater with stadium seating, soft corduroy walls, and black and white wall covering across the ceiling adding personalization to the space.
The Great Room transitions seamlessly through the wide openings to the many outdoor living spaces of the property including two fire pits, a grand pool with a Regency-style cabana with daybed, and a hotel-style outdoor tented dining pavilion all overlooking 1-acre of land that provides the ultimate in privacy and seclusion. This ultimate backyard is home to an outdoor entertaining [needs word] with a barbecue, towering mature trees, a sports court, and a romantic "secret retreat" garden with a secondary fire pit.
The Primary Suite is this home’s point of distinction. The main bedroom is accessed through an owners’ lounge with champagne and coffee bar and features a dramatic tall marble fireplace and an outdoor patio overlooking the rear gardens. The primary bathroom is clad in a specialty limestone treated to appear as a linen print and features radiant heated floors, an oversized wet-room including dual showers and a soaking tub, dual private water closets with Japanese bidet toilets, backlit mirrors, and exquisite stone and tile finishes that enhance the whole experience.
The Primary Suite reaches next-level status with two oversized closets. Both of which are spectacular and one of which is more than just a closet; it's a personal sanctuary. Accessed through a secret hidden door, the space doubles as a Glam Room with a full-service hair salon, marble fireplace, and storage island highlighted by a chandelier above. The space includes an inviting lounge area framed by a broad bay window perfect for friends, children or your own stylist to collaborate on the outfit of the day or before a special evening. This space truly sets the home apart from any other.
Each of the oversized bedroom suites on the second floor was made with its own story told through a specific flair. These include: cushioned bay window seating, playroom loft, and a suite grand enough to operate as a private apartment within the home. All suites feature walk-in closets, smart Japanese bidet toilets, selfie-lit illuminating bathroom mirrors, and unique finishes to provide every family and guest with their own special space. There is also an incredible light-filled gym featuring a spa bath and steam shower with secondary access to this level by way of a generous circular stairway tucked into one of the home’s two grand turrets— a feature of a bygone era that allows esteemed visitors or in-laws to enjoy their own access and privacy.
Safely situated behind the guard gates of Royal Oaks, this home is built for those who love to entertain and live the lifestyle of the East Hamptons in Encino.
Agent Information

Managing Partner, Sherman Oaks, Studio City & Calabasas
(818) 618-1006
cknizek@theagencyre.com
The Agency
Property Specifics
Property Type:
Single-Family
Estimated Sq. Foot:
10,617
Lot Size:
1.03 ac.
Price per Sq. Foot:
$1,036
Building Stories:
N/A
MLS ID:
a0U3q00000wKhwsEAC
Amenities
Pool Heated
guard gated the colony
Location & Transportation
Other Property Information
Summary
General Information
- Year Built: 1994
- Architectural Style: Traditional
Interior and Exterior Features
Interior Features
- Living Area: 0.24 ac.
- Total Bedrooms: 7
- Full Bathrooms: 9
Exterior Features
- Security Features: Guard Gated The Colony
Pool/Spa
- Pool Features: Pool Heated
- Spa: Heated
Structure
- Building Features: East Hamptons in Encino, Timeless Elegance, Great Room, Exquisite Primary Suite
Property Information
Lot Information
- Lot Size: 1.03 ac.
Estimated Monthly Payments
Monthly Total
$52,760
Monthly Taxes
N/A
Interest
6.00%
Down Payment
20.00%
Mortgage Calculator
Monthly Mortgage Cost
$52,760
Monthly Charges
$0
Total Monthly Payment
$52,760
Calculation based on:
Price:
$10,999,999
Charges:
$0
* Additional charges may apply
Similar Listings
All information is deemed reliable but not guaranteed. Copyright 2024 The Agency. All rights reserved.
Last checked: Apr 28, 2024, 12:53 AM UTC

