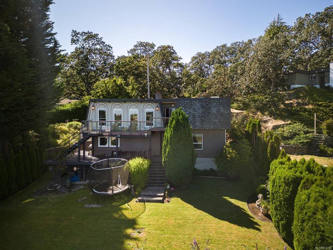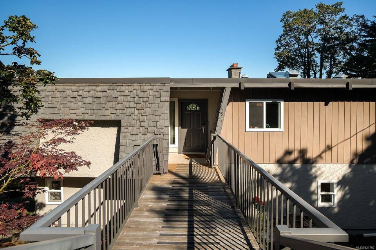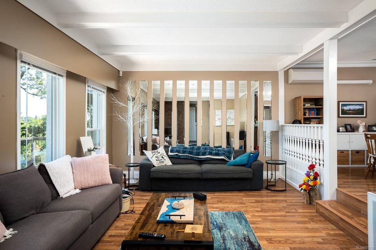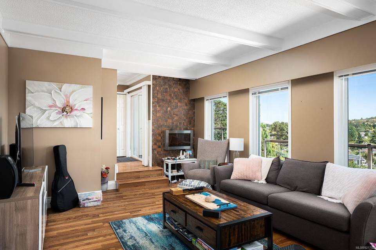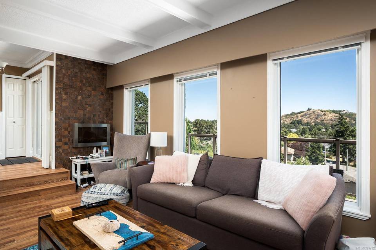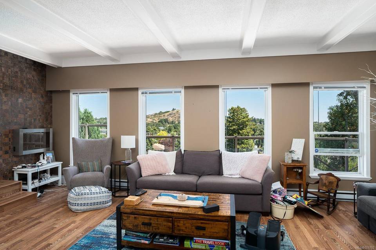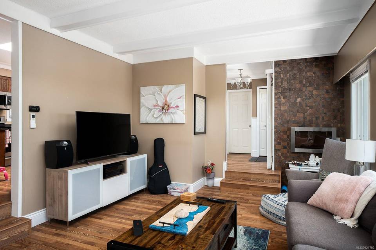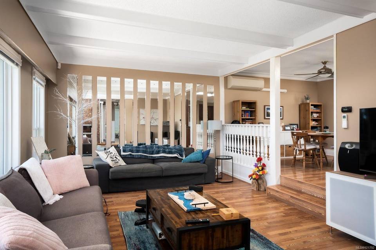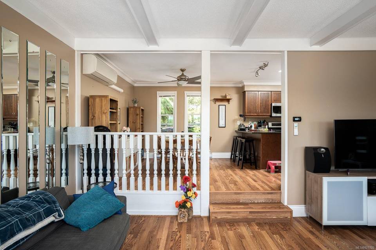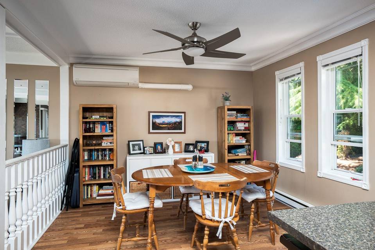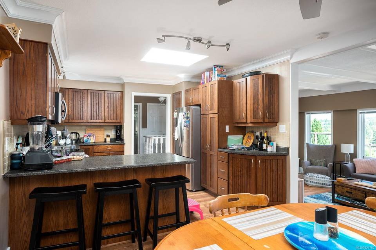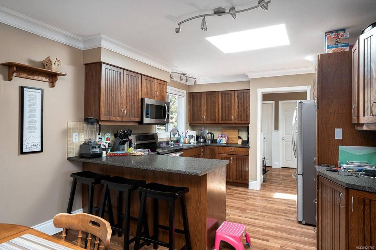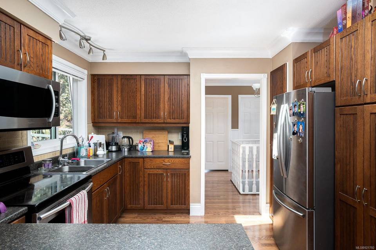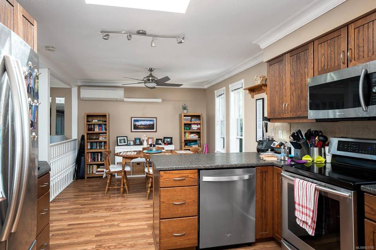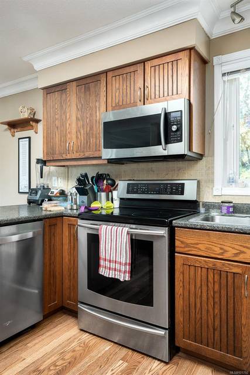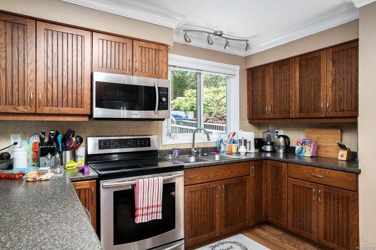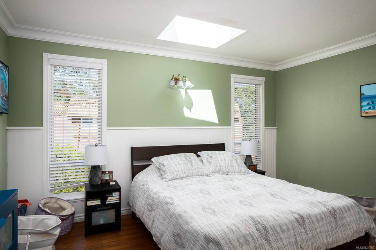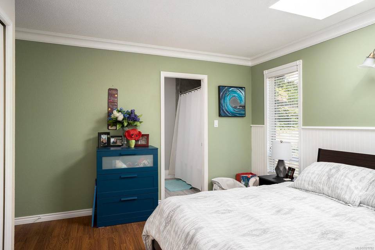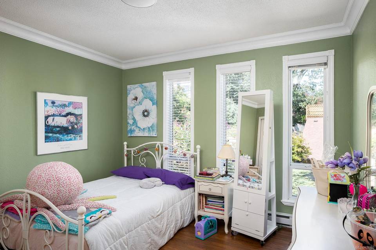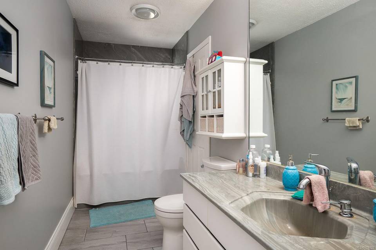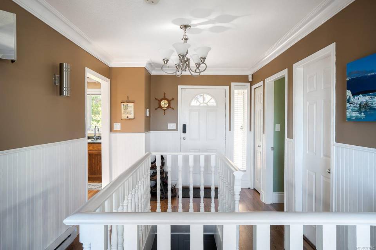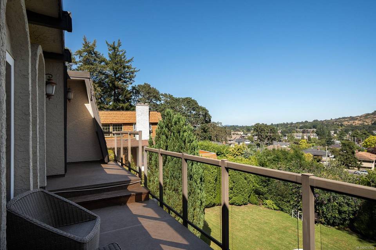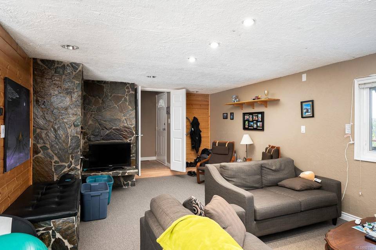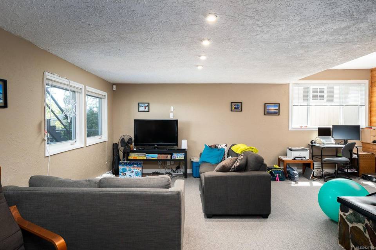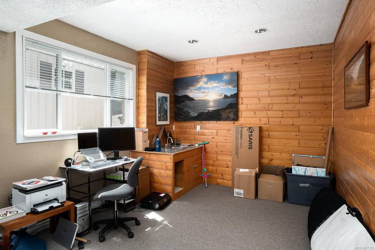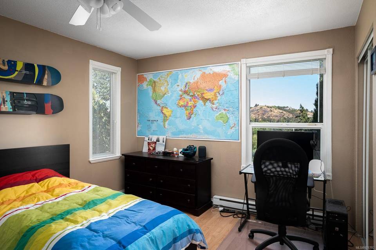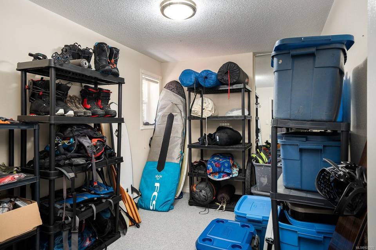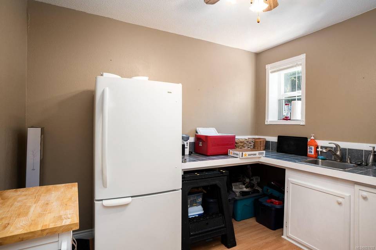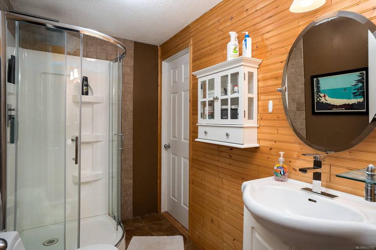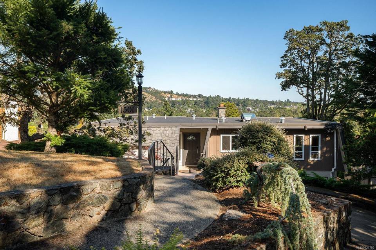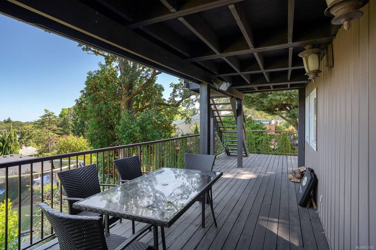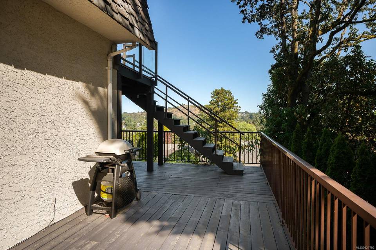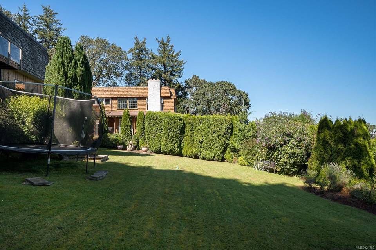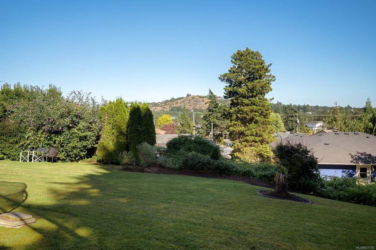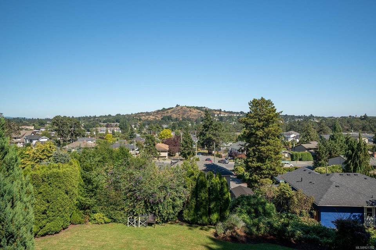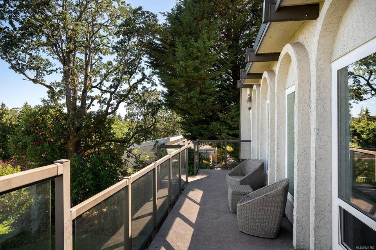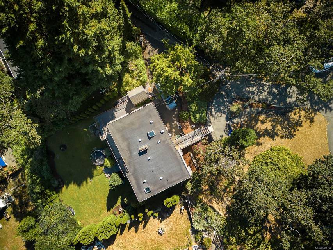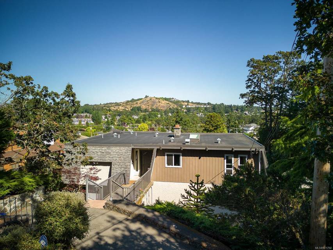

1501 Cranbrook Pl
Victoria, BC V8P 3W5, CanadaSale Price
CA$1,200,000
Property Type
Single-Family
Beds
4
Baths
2
Property Description
Located on a quiet cul-de-sac, high on top of Doncaster Hill in the Saanich East Cedar Hill area, this home offers fantastic views of Mt.Tolmie & Mt. Baker with distant Olympic and ocean views. This home provides a family friendly layout with 2bds, 1bth up & 2bds, 1bth down. There is plenty of room for your growing family with the extra family room & rec room on the lower level, perfect for kids or a games room. This home has been well cared for & tastefully updated over the years and offers a spacious kitchen w/stainless steel appliances. Centrally located, minutes to amenities, schools, Camosun College, UVic and more. Enjoy 2 levels of deck that overlook the backyard & the views, perfect for those summer BBQ's. This home also has suite potential for those looking for a mortgage helper or multigenerational space. Stay cool w/the wall mounted heat pump in the hot summer months. If you have been searching for a special home in one of the best neighbourhoods then this home is a must see!
Agent Information
Property Specifics
Property Type:
Single-Family
Yearly Taxes:
Estimated Sq. Foot:
2,452
Lot Size:
0.26 ac.
Price per Sq. Foot:
Building Stories:
N/A
MLS® Number:
921792
Source Status:
active
Amenities
dishwasher
microwave
electric
family room
with windows
baseboard
heat pump
finished
wall unit(s)
wood burning
parking driveway
air conditioning
windows insulated windows
windows skylight(s)
in house
f/s/w/d
primary bedroom on main
floor laminate
floor linoleum
floor carpet
Views & Exposures
View CityView Mountain(s)View ValleyView Ocean
Location & Transportation
Other Property Information
Summary
General Information
- Year Built: 1973
- Pets Allowed: Aquariums, Birds, Caged Mammals, Cats OK, Dogs OK
Parking
- Total Parking Spaces: 2
- Parking Features: Parking Driveway
- Open Parking: Yes
Interior and Exterior Features
Interior Features
- Living Area: 2,452
- Total Bedrooms: 4
- Total Bathrooms: 2
- Full Bathrooms: 2
- Fireplace: Family Room, Wood Burning
- Flooring: Floor Carpet, Floor Laminate, Floor Linoleum
- Appliances: Dishwasher, F/S/W/D, Microwave
- Laundry Features: In House
Exterior Features
- Exterior Features: Balcony/Patio, Sprinkler System
- Roof: Roof Asphalt Torch On
- Window Features: Windows Insulated Windows, Windows Skylight(s)
- View: View City, View Mountain(s), View Valley, View Ocean
Structure
- Building Features: Basement
- Property Condition: Property Condition Resale
- Construction Materials: Frame Wood, Stucco, Wood
- Accessibility Features: Primary Bedroom on Main
- Foundation Details: Foundation Concrete Perimeter
- Basement: Finished, With Windows
- Other Structures: Storage Shed
Property Information
Lot Information
- Zoning: Residential
- Lot Features: Central Location, Cul-De-Sac, Hillside, Irregular Lot, Near Golf Course, Sloped
- Lots: 1
- Buildings: 1
- Lot Size: 0.26 ac.
Utilities
- Cooling: Air Conditioning, Wall Unit(s)
- Heating: Baseboard, Electric, Heat Pump
- Water Source: Water Source Municipal
- Sewer: Sewer Sewer To Lot
Estimated Monthly Payments
Monthly Total
$4,556
Monthly Taxes
Interest
6.00%
Down Payment
20.00%
Mortgage Calculator
Monthly Mortgage Cost
$4,232
Monthly Charges
Total Monthly Payment
$4,556
Calculation based on:
Price:
$882,353
Charges:
* Additional charges may apply
Similar Listings
MLS® property information is provided under copyright© by the Vancouver Island Real Estate Board and Victoria Real Estate Board. The information is from sources deemed reliable, but should not be relied upon without independent verification. All information is deemed reliable but not guaranteed. Copyright 2024 VIVA. All rights reserved.
Last checked: Apr 29, 2024, 2:02 PM UTC
