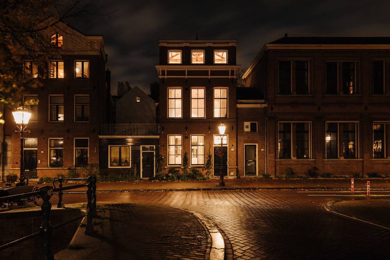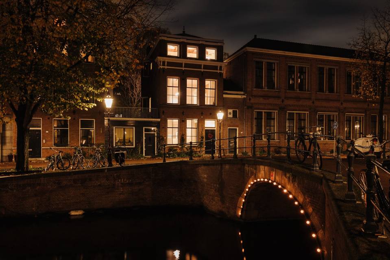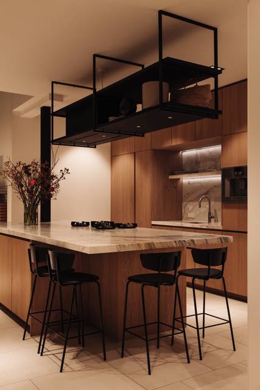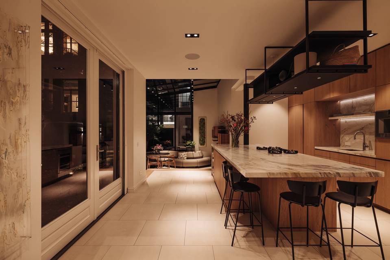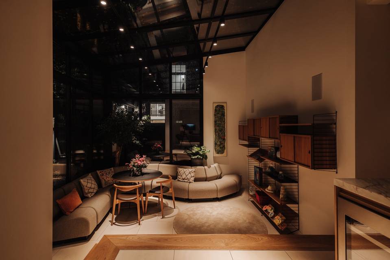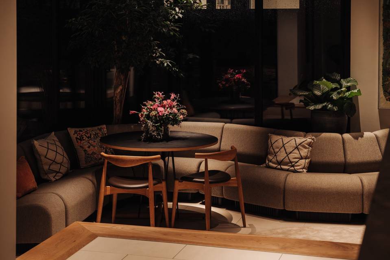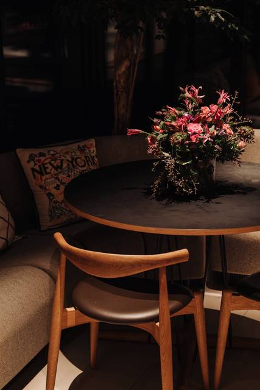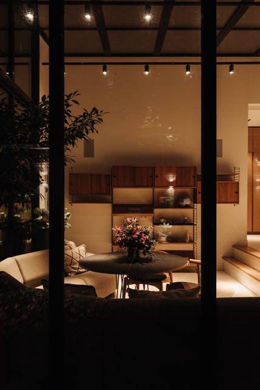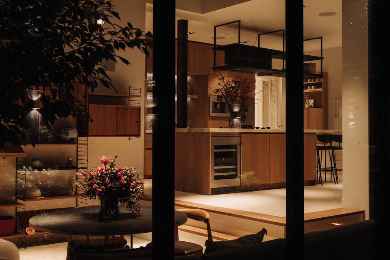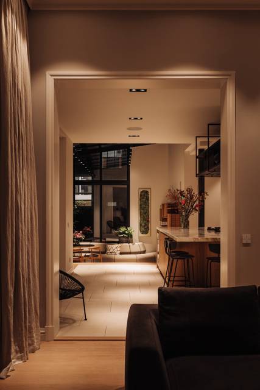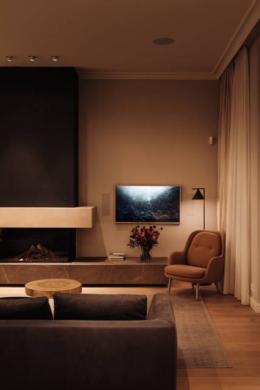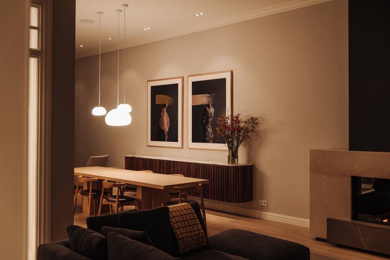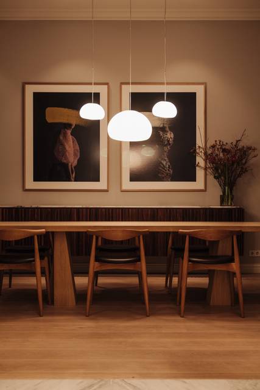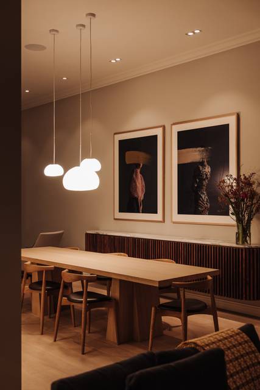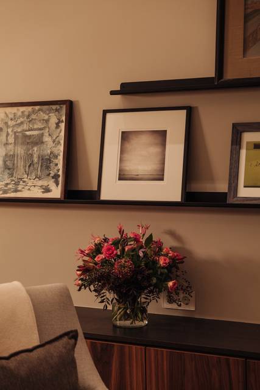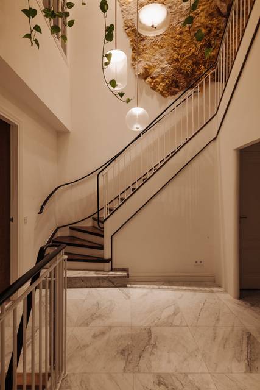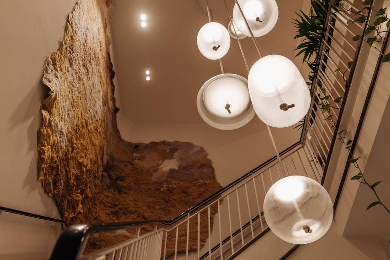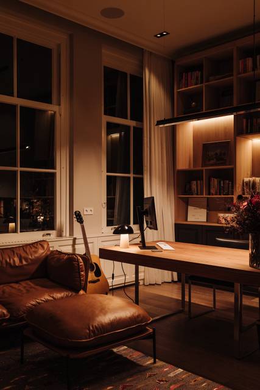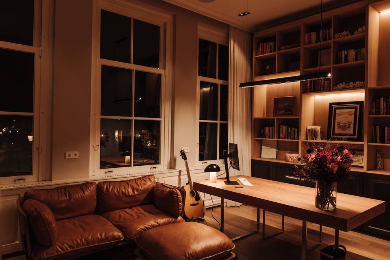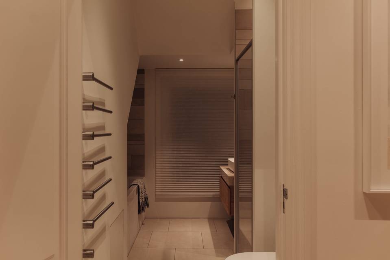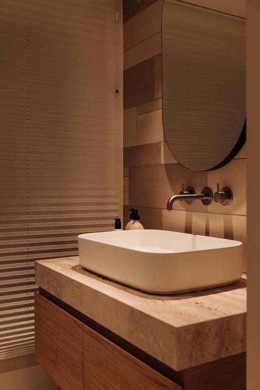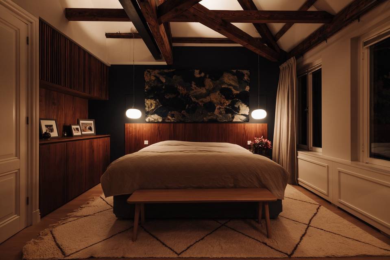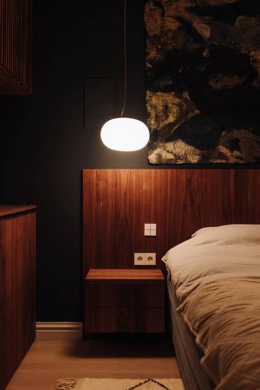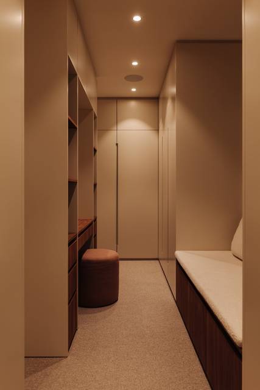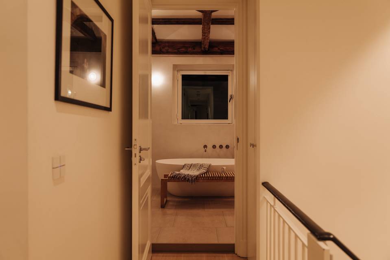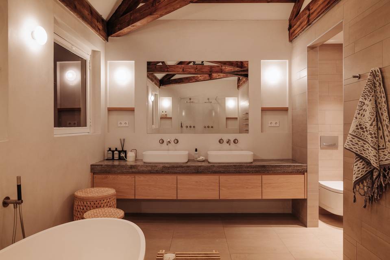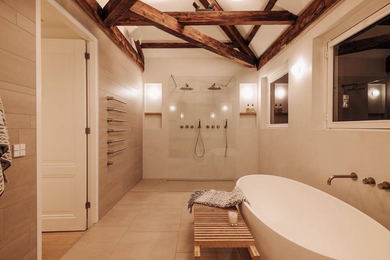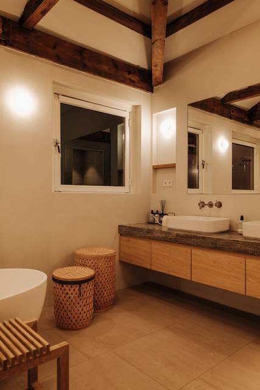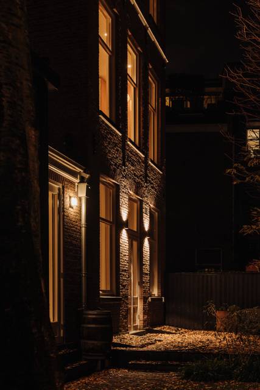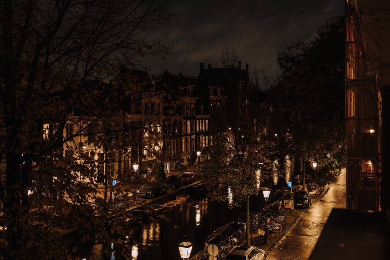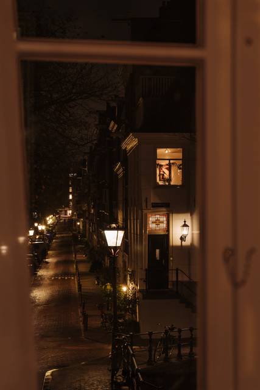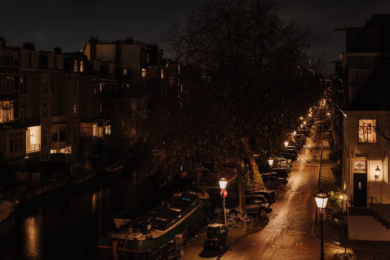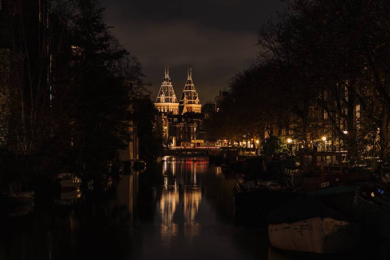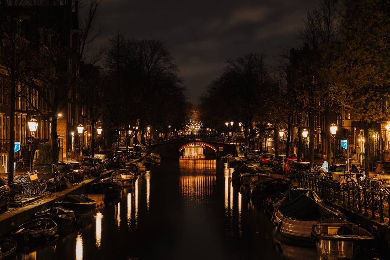

111 Reguliersgracht
Centrum Borough, Amsterdam 1017 LP, Netherlands
sold
Last Listed Price
$5,000,000
Property Type
Single-Family
Beds
6
Full Baths
3
½ Baths
1
Property Description
* price will vary according to current exchange rates! *
Truly fabulous, single-family home in the heart of Amsterdam! Originally constructed in 1890, this stunningly renovated home overlooks the last bridge on the iconic “Seven Bridges of Reguliersgracht” canal and offers the perfect balance between local flavor excitement and quiet privacy in your own city Oasis! Upon walking in the front door, you will be blown away by the level of care and detail that went into the total home renovation, which was completed in 2020. Under the direction of Standard Studio, a very prestigious Architecture Firm in Amsterdarm, no detail was left untouched. From the pristine marble used in the flooring and kitchen island, to the impressive Cinema in the finished basement, which includes a top-of-the-line projector system and wet bar, this one-of-a-kind home is a true work of art. The extensive renovations genuinely highlight the charm of the original structure, which is a historic landmark in the neighborhood, while sparing no expense on upgrading every aspect of the home to modern standards. Originally, the structure was home to the staff of the Reguliersschool and later, housed Het Parool, which was originally a war resistance newspaper and is today’s local newspaper. The finishes are luxurious and high-end, and made of the best quality materials. This architectural dream home is perfectly appointed for any Buyers looking to live the Amsterdam lifestyle in luxury and ease.
Consisting of three floors plus a finished basement and encompassing approx. 298m2 [NEN gemeten] (just over 3,000 SF), the home boasts six bedrooms, 3.5 bathrooms and a gracious outdoor space that runs the length of the home. It truly is unlike any other home in the city. The design and layout were completed with Expats in-mind and you will find many unique offerings throughout including high bathroom count, finished basement with private cinema, open floor plan in kitchen/living area and full sized kitchen appliances, all up to American standards. This house truly is move-in ready as every upgrade has already been done for you!
Walking into the home, you will be transported from the bustle of one of Amsterdam’s most prestigious streets into your own private sanctuary bathed in light and warmth. The first floor includes a proper entrance hall with custom built-ins, an inviting and bright atrium with half bath, multiple living and dining spaces, a cozy gas fireplace, and a brilliant sun lounge with floor-to-ceiling windows (including on the ceiling!) that sits off of the kitchen and is perfect for entertaining guests or watching the kids while making meals. On this level, the dazzling kitchen serves as the focal point and allows open access to living, dining and sun lounge. In addition, you can access the gorgeously landscaped garden through tall French Doors by the oversized kitchen island, made of pure marble. Fit for a King, the kitchen features stainless steel Gaggenau Appliances and includes a full-sized oven, refrigerator and gas range, which are a rarity in Amsterdam. There are two dishwashers for convenience, an abundance of under cabinet storage and a chic wine fridge, all perfect for entertaining.
The completely finished basement is comprised of a conveniently built-out laundry room with shelving, a guest-suite complete with bathroom and kitchenette, perfect for an Au Pair and of course, the exclusive cinema that spares no expense or comfort! You will melt into the wrap around couches as you sit back, relax and enjoy theatre quality movies on the sophisticated projector system and large screen. Underneath the screen, pull-out drawers have been installed for smart storage and also houses a classy wet bar.
The stairwell from the first to second floor is striking with a 23ft. ceiling height and chandelier that serves as the focal point. The landing feels more like a breezeway between the bedrooms with its extensive planter and open rail system. There is even a cozy outdoor sitting place off of the landing that overlooks the garden. All three rooms on this floor include floor-to-ceiling custom shelving and large windows. The room on the front of the house, currently used as an office, provides breath taking views of the canal through the grand windows that line the wall. The middle room overlooks the charming boulevard and the room on the back of the home, also complete with ceiling height windows, opens up onto the magical garden scape. In addition, the bathroom is finely laid out and designed with separate tub and enclosed shower.
The third floor, with it’s remarkable open-beamed ceiling, serves as the master suite with bonus nursery room. The master bathroom with its spa like atmosphere is situated on the front of the home with bright picture windows, dual sinks, separate room for toilet, standalone tub and walk-in shower with dual shower heads. Between the bedroom and bathroom, you will find a generous walk-in closet with custom shelving, cabinets and lovely vanity. The master bedroom is roomy and lined with windows overlooking the gardens on one side and custom built-in shelving on the other. The bonus room features a window overlooking the neighborhood and is perfect for a nursery but can be used in any number of ways.
In addition to the thoughtful finishes throughout, the home is equipped with a high-tech lighting, sound and security system, which is Wi-Fi enabled and remotely accessible. You will find touch-screens conveniently located throughout the home, which allow you to customize your lighting, sound and security preferences with the touch of a button. Leaving home has never been easier or more secure!
Centrally located but tucked away on a quiet street, you cannot beat this neighborhood. You can enjoy all things local while being just far enough away from the center to avoid the tourist traffic. In fact, just around the corner, is Utrechtsestraat which is a local’s gem. Residents drive in from all over the city just to shop at these exclusive boutiques and markets. You can get all of your everyday and specialty shopping done in one trip! This home truly is perfectly situated near parks, shopping, public transit and some of the most famous sites in the city including the Rijk’s Museum, Concertgebouw and Vondelpark.
This home is a must-see!
Truly fabulous, single-family home in the heart of Amsterdam! Originally constructed in 1890, this stunningly renovated home overlooks the last bridge on the iconic “Seven Bridges of Reguliersgracht” canal and offers the perfect balance between local flavor excitement and quiet privacy in your own city Oasis! Upon walking in the front door, you will be blown away by the level of care and detail that went into the total home renovation, which was completed in 2020. Under the direction of Standard Studio, a very prestigious Architecture Firm in Amsterdarm, no detail was left untouched. From the pristine marble used in the flooring and kitchen island, to the impressive Cinema in the finished basement, which includes a top-of-the-line projector system and wet bar, this one-of-a-kind home is a true work of art. The extensive renovations genuinely highlight the charm of the original structure, which is a historic landmark in the neighborhood, while sparing no expense on upgrading every aspect of the home to modern standards. Originally, the structure was home to the staff of the Reguliersschool and later, housed Het Parool, which was originally a war resistance newspaper and is today’s local newspaper. The finishes are luxurious and high-end, and made of the best quality materials. This architectural dream home is perfectly appointed for any Buyers looking to live the Amsterdam lifestyle in luxury and ease.
Consisting of three floors plus a finished basement and encompassing approx. 298m2 [NEN gemeten] (just over 3,000 SF), the home boasts six bedrooms, 3.5 bathrooms and a gracious outdoor space that runs the length of the home. It truly is unlike any other home in the city. The design and layout were completed with Expats in-mind and you will find many unique offerings throughout including high bathroom count, finished basement with private cinema, open floor plan in kitchen/living area and full sized kitchen appliances, all up to American standards. This house truly is move-in ready as every upgrade has already been done for you!
Walking into the home, you will be transported from the bustle of one of Amsterdam’s most prestigious streets into your own private sanctuary bathed in light and warmth. The first floor includes a proper entrance hall with custom built-ins, an inviting and bright atrium with half bath, multiple living and dining spaces, a cozy gas fireplace, and a brilliant sun lounge with floor-to-ceiling windows (including on the ceiling!) that sits off of the kitchen and is perfect for entertaining guests or watching the kids while making meals. On this level, the dazzling kitchen serves as the focal point and allows open access to living, dining and sun lounge. In addition, you can access the gorgeously landscaped garden through tall French Doors by the oversized kitchen island, made of pure marble. Fit for a King, the kitchen features stainless steel Gaggenau Appliances and includes a full-sized oven, refrigerator and gas range, which are a rarity in Amsterdam. There are two dishwashers for convenience, an abundance of under cabinet storage and a chic wine fridge, all perfect for entertaining.
The completely finished basement is comprised of a conveniently built-out laundry room with shelving, a guest-suite complete with bathroom and kitchenette, perfect for an Au Pair and of course, the exclusive cinema that spares no expense or comfort! You will melt into the wrap around couches as you sit back, relax and enjoy theatre quality movies on the sophisticated projector system and large screen. Underneath the screen, pull-out drawers have been installed for smart storage and also houses a classy wet bar.
The stairwell from the first to second floor is striking with a 23ft. ceiling height and chandelier that serves as the focal point. The landing feels more like a breezeway between the bedrooms with its extensive planter and open rail system. There is even a cozy outdoor sitting place off of the landing that overlooks the garden. All three rooms on this floor include floor-to-ceiling custom shelving and large windows. The room on the front of the house, currently used as an office, provides breath taking views of the canal through the grand windows that line the wall. The middle room overlooks the charming boulevard and the room on the back of the home, also complete with ceiling height windows, opens up onto the magical garden scape. In addition, the bathroom is finely laid out and designed with separate tub and enclosed shower.
The third floor, with it’s remarkable open-beamed ceiling, serves as the master suite with bonus nursery room. The master bathroom with its spa like atmosphere is situated on the front of the home with bright picture windows, dual sinks, separate room for toilet, standalone tub and walk-in shower with dual shower heads. Between the bedroom and bathroom, you will find a generous walk-in closet with custom shelving, cabinets and lovely vanity. The master bedroom is roomy and lined with windows overlooking the gardens on one side and custom built-in shelving on the other. The bonus room features a window overlooking the neighborhood and is perfect for a nursery but can be used in any number of ways.
In addition to the thoughtful finishes throughout, the home is equipped with a high-tech lighting, sound and security system, which is Wi-Fi enabled and remotely accessible. You will find touch-screens conveniently located throughout the home, which allow you to customize your lighting, sound and security preferences with the touch of a button. Leaving home has never been easier or more secure!
Centrally located but tucked away on a quiet street, you cannot beat this neighborhood. You can enjoy all things local while being just far enough away from the center to avoid the tourist traffic. In fact, just around the corner, is Utrechtsestraat which is a local’s gem. Residents drive in from all over the city just to shop at these exclusive boutiques and markets. You can get all of your everyday and specialty shopping done in one trip! This home truly is perfectly situated near parks, shopping, public transit and some of the most famous sites in the city including the Rijk’s Museum, Concertgebouw and Vondelpark.
This home is a must-see!
Agent Information
Property Specifics
Property Type:
Single-Family
Estimated Sq. Foot:
3,207
Lot Size:
2,669 sq. ft.
Price per Sq. Foot:
$1,559
Building Stories:
3
MLS ID:
a0U4U00000DjxVEUAZ
Amenities
High Ceilings
Chef's Kitchen
Air Conditioning
Parking On Street
Fireplace Gas
Parking
Fireplace
Gas Fireplace In Living Room
Location & Transportation
Other Property Information
Summary
General Information
- Year Built: 1890
- Architectural Style: Contemporary
Parking
- Total Parking Spaces: 1
- Parking Features: Parking On Street
Interior and Exterior Features
Interior Features
- Interior Features: High ceilings, Chef's kitchen
- Living Area: 3,207 sq. ft.
- Total Bedrooms: 6
- Full Bathrooms: 3
- Half Bathrooms: 1
- Fireplace: Gas fireplace in living room, Fireplace Gas
Exterior Features
- Security Features: Other
Structure
- Building Features: Home Cinema, Fully renovated in 2019-2020
- Stories: 3
Property Information
Lot Information
- Lot Size: 2,669 sq. ft.
Utilities
- Cooling: Air Conditioning
Similar Listings
All information is deemed reliable but not guaranteed. Copyright 2024 The Agency. All rights reserved.
Last checked: Apr 26, 2024, 10:06 PM UTC
