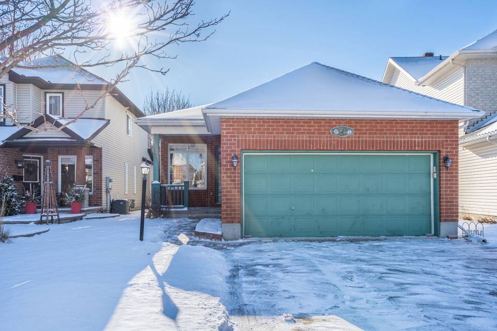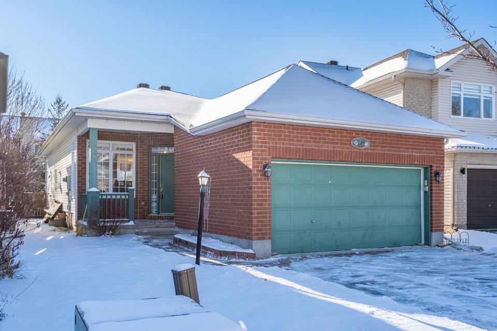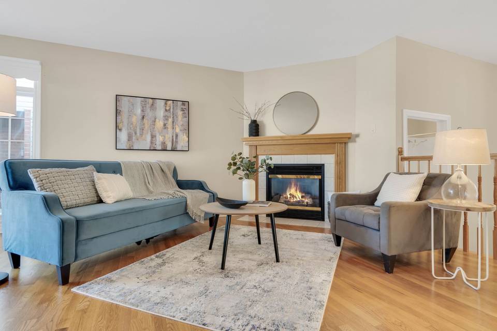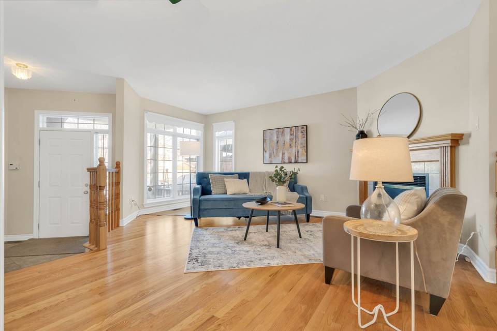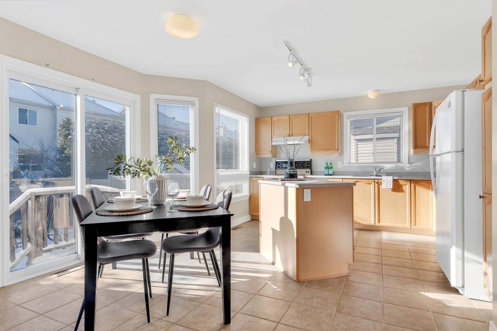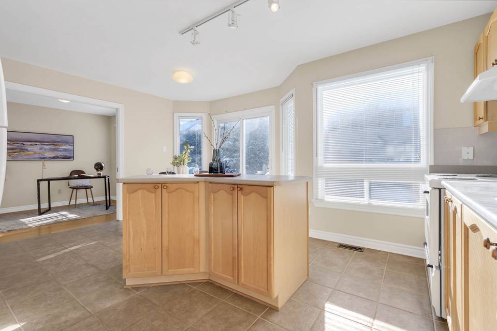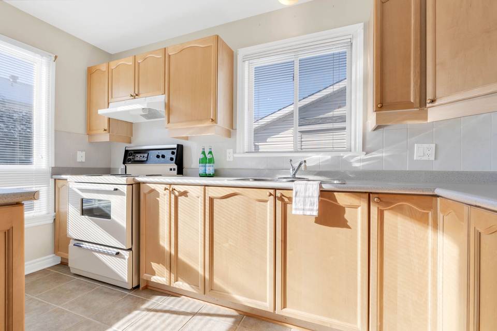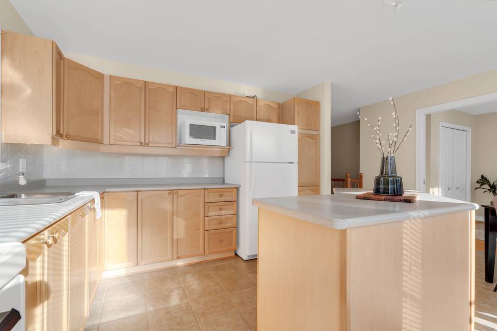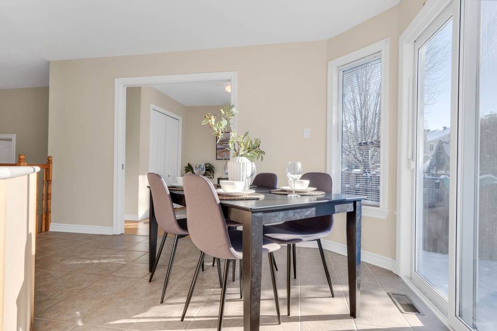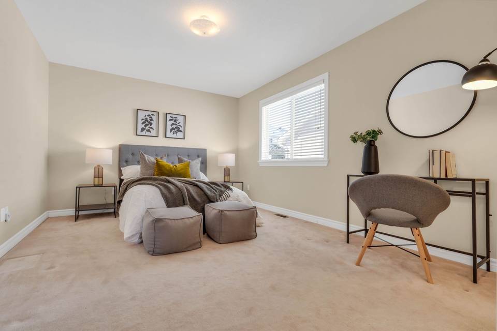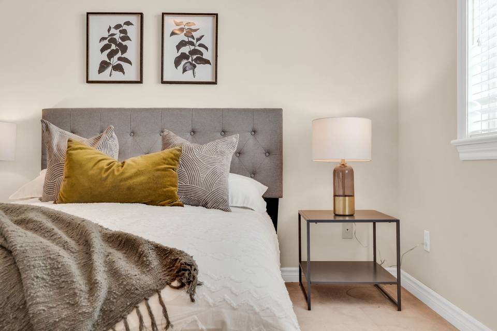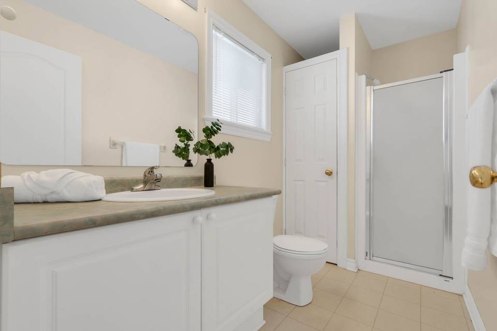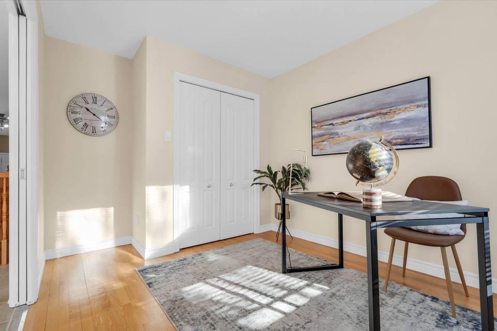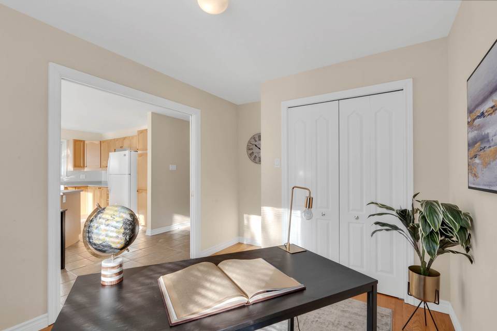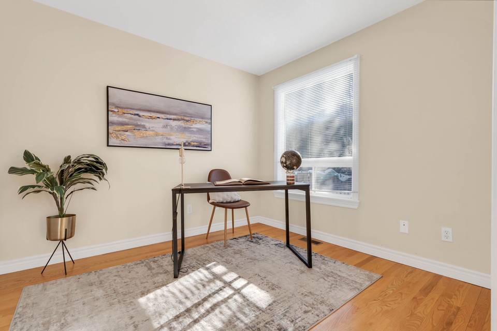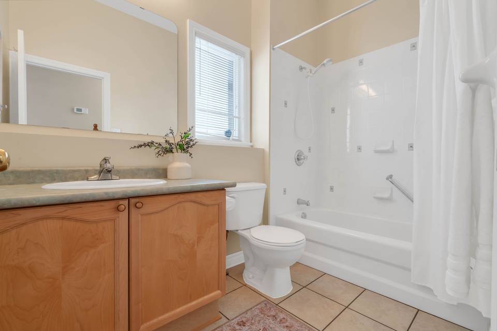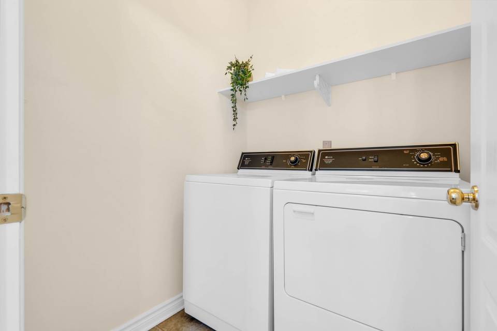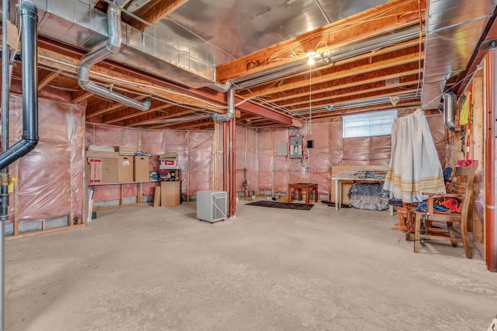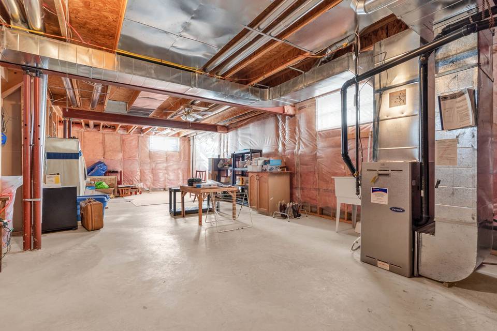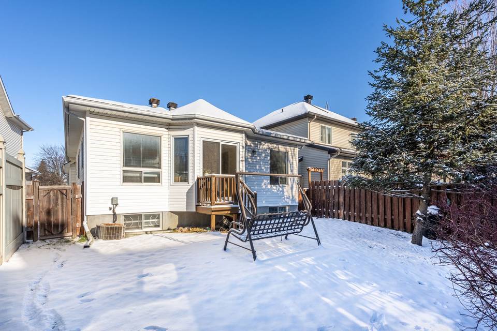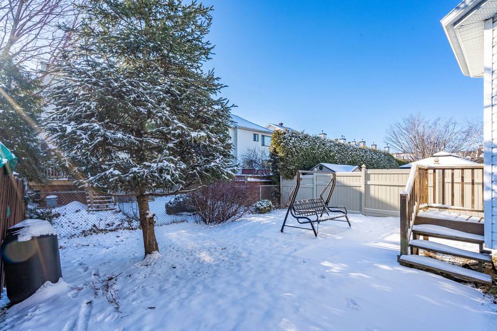

28 Avonmore Crescent
Barrhaven East, Ottawa, ON K2G6J7, Canada
sold
Last Listed Price
CA$649,900
Property Type
Single-Family
Beds
2
Baths
2
Property Description
Welcome Home to 28 Avonmore Crescent. Located in Barrhaven East on a mature, quiet crescent, close to amenities, schools, parks and transit.
Pride of ownership of an original owner is apparent throughout.
This double car garage bungalow offers the best of main floor living. A spacious front foyer welcomes you into a cozy living room with oak hardwood flooring and gas fireplace. It opens up to a large eat in kitchen with island and plenty of cabinetry. Walkout to a private fenced, sun soaked south facing backyard with interlock patio and mature gardens.
The large primary bedroom features an ensuite bathroom and walk-in closet. Secondary bedroom can be used as a den, home office, nursery or child’s bedroom, possibilities are endless.
The second full bathroom is located just off the main living space and main floor laundry room completes the home.
The spacious unfinished basement with large windows offers the opportunity to renovate and design the space to suit your needs. Another bedroom, recreational room or both? Whether you are down sizing, upsizing or somewhere in between, this bright and welcoming bungalow can fit most any lifestyle.
Pride of ownership of an original owner is apparent throughout.
This double car garage bungalow offers the best of main floor living. A spacious front foyer welcomes you into a cozy living room with oak hardwood flooring and gas fireplace. It opens up to a large eat in kitchen with island and plenty of cabinetry. Walkout to a private fenced, sun soaked south facing backyard with interlock patio and mature gardens.
The large primary bedroom features an ensuite bathroom and walk-in closet. Secondary bedroom can be used as a den, home office, nursery or child’s bedroom, possibilities are endless.
The second full bathroom is located just off the main living space and main floor laundry room completes the home.
The spacious unfinished basement with large windows offers the opportunity to renovate and design the space to suit your needs. Another bedroom, recreational room or both? Whether you are down sizing, upsizing or somewhere in between, this bright and welcoming bungalow can fit most any lifestyle.
Agent Information
Property Specifics
Property Type:
Single-Family
Estimated Sq. Foot:
1,099
Lot Size:
3,780 sq. ft.
Price per Sq. Foot:
Building Stories:
1
MLS® Number:
a0U4U00000Dk2ZkUAJ
Amenities
Forced Air
Central
Parking Driveway
Fireplace Gas
Parking
Fireplace
Location & Transportation
Other Property Information
Summary
General Information
- Year Built: 2000
- Architectural Style: Bungalow
Parking
- Total Parking Spaces: 4
- Parking Features: Parking Driveway
Interior and Exterior Features
Interior Features
- Living Area: 1,099 sq. ft.
- Total Bedrooms: 2
- Full Bathrooms: 2
- Fireplace: Fireplace Gas
- Total Fireplaces: 1
Structure
- Building Features: Main Floor Living, 2 Bed on Main Floor, 2 Full Bathrooms, Double Car Garage, Quiet Street
- Stories: 1
Property Information
Lot Information
- Lot Size: 3,780 sq. ft.
- Lot Dimensions: 35.11 x 108.27
Utilities
- Cooling: Central
- Heating: Forced Air
Estimated Monthly Payments
Monthly Total
$2,275
Monthly Taxes
N/A
Interest
6.00%
Down Payment
20.00%
Mortgage Calculator
Monthly Mortgage Cost
$2,275
Monthly Charges
Total Monthly Payment
$2,275
Calculation based on:
Price:
$474,380
Charges:
* Additional charges may apply
Similar Listings
All information is deemed reliable but not guaranteed. Copyright 2024 The Agency. All rights reserved.
Last checked: May 1, 2024, 4:23 PM UTC
