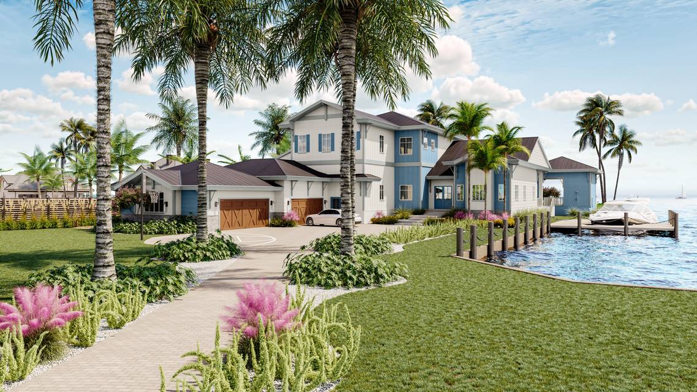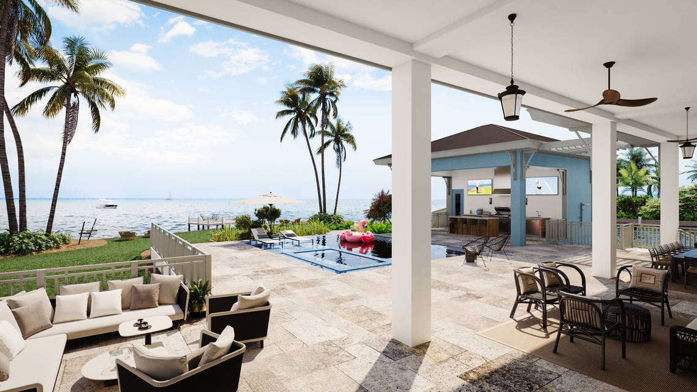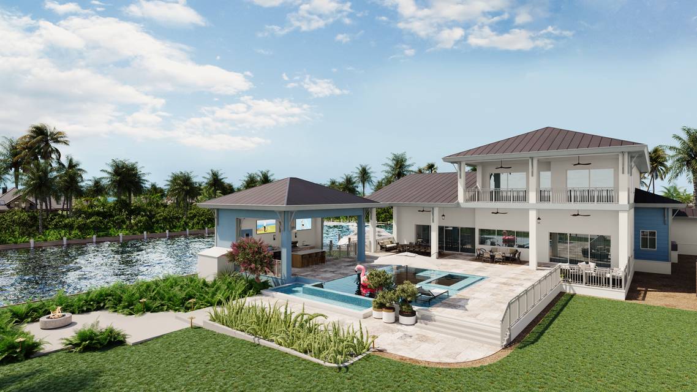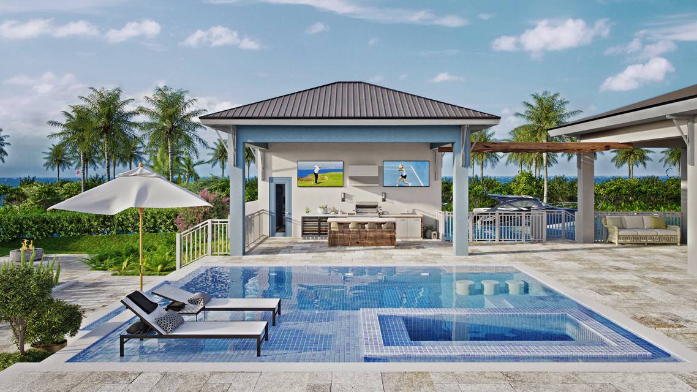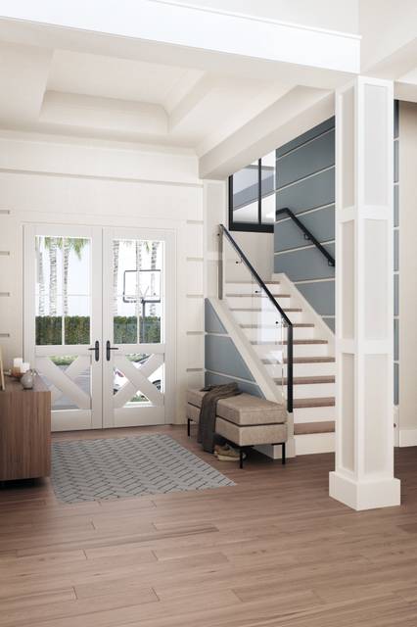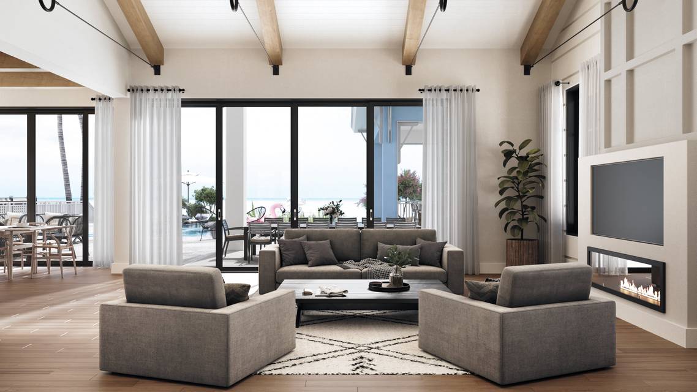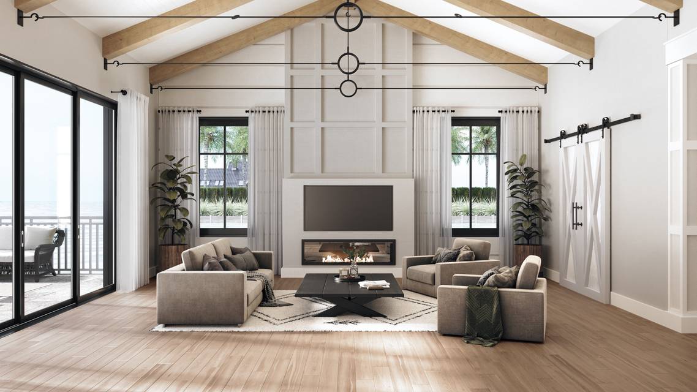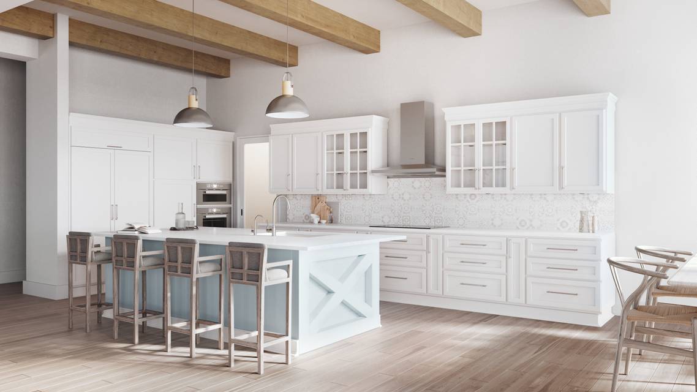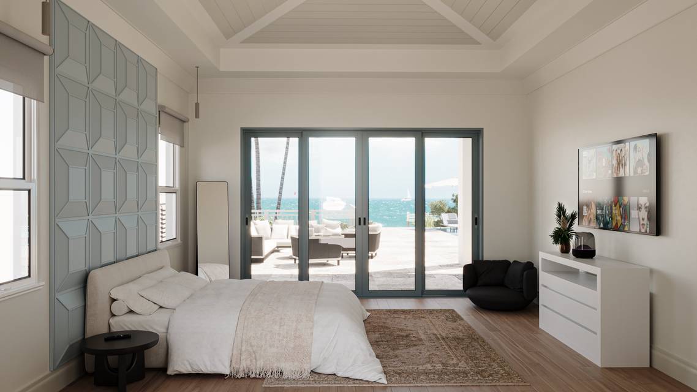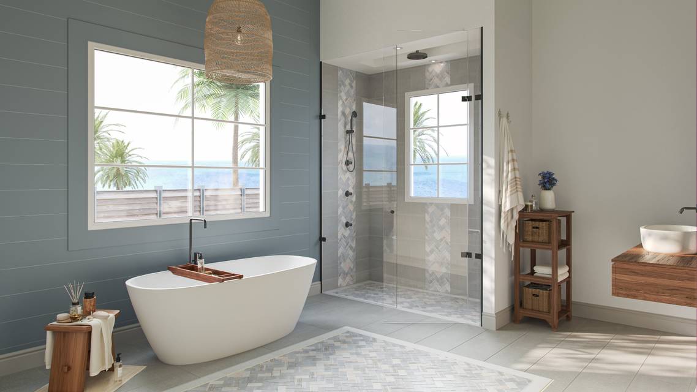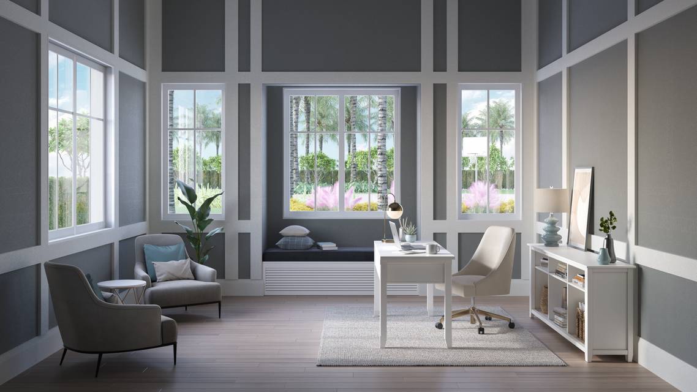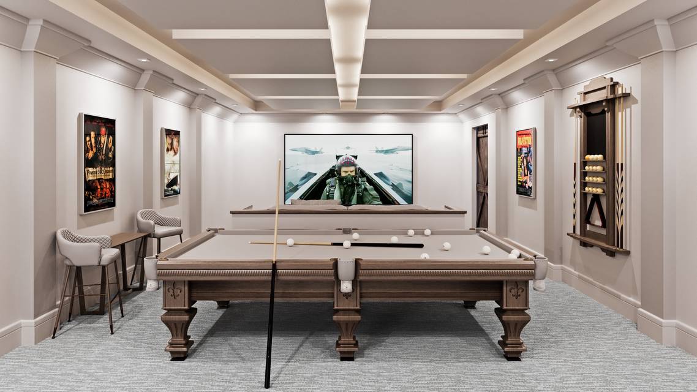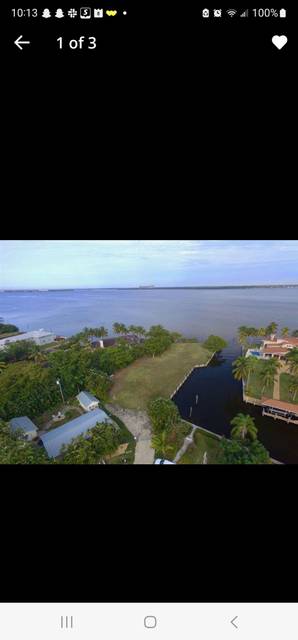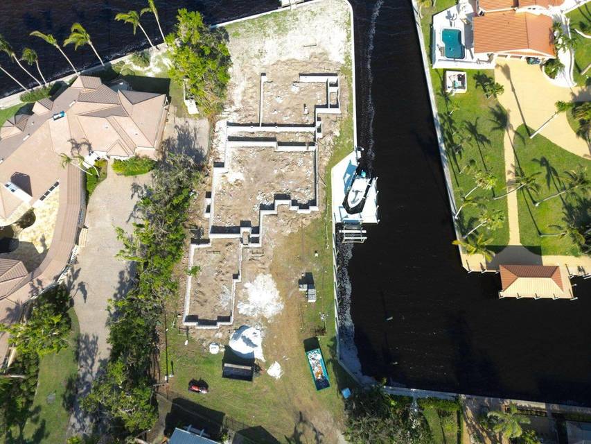

15300 Allen Way
Fort Myers, FL 33908Sale Price
$9,995,000
Property Type
Single-Family
Beds
4
Full Baths
3
½ Baths
3
Property Description
Standing proud on an oversized riverfront lot is this fantastic new construction home, remarkably crafted to capture sweeping water views! Impeccable landscaping and towering palms deliver exceptional curb appeal. Clean lines in the foyer highlight the residence's sleek, inviting interiors. Walls clad in neutral tones are accentuated by natural lighting with exposed beams and fine wood-style floors imbuing character. Imagine yourself unwinding by the fireplace in the welcoming great room or preparing a succulent meal in an exquisite kitchen with high-end cabinetry, luxurious stainless appliances, and an eat-in island. Enjoy picture-perfect sunset vistas from your primary suite which connects to a patio overlooking the water, before indulging in a tub soak inside the ensuite bath.
Aside from your four comfortable rooms, the den makes the ideal space for tackling work or just reading for leisure from the window bench. Catch some thrills in the game/theater room or take a dip in the outdoor swimming pool. Other outstanding features include an attached garage and an alfresco kitchen. As an added perk, the expansive lot adjoins a canal with a large slip built for a well-sized boat that can take you to nearby Pine Island Sound and the Gulf of Mexico. Situated in the Iona corridor, the abode provides quick access to Fort Myers Beach, Sanibel Island, Health Park, and a host of shops and restaurants. Come for a tour today!
Aside from your four comfortable rooms, the den makes the ideal space for tackling work or just reading for leisure from the window bench. Catch some thrills in the game/theater room or take a dip in the outdoor swimming pool. Other outstanding features include an attached garage and an alfresco kitchen. As an added perk, the expansive lot adjoins a canal with a large slip built for a well-sized boat that can take you to nearby Pine Island Sound and the Gulf of Mexico. Situated in the Iona corridor, the abode provides quick access to Fort Myers Beach, Sanibel Island, Health Park, and a host of shops and restaurants. Come for a tour today!
Agent Information
Property Specifics
Property Type:
Single-Family
Yearly Taxes:
$13,133
Estimated Sq. Foot:
5,024
Lot Size:
0.78 ac.
Price per Sq. Foot:
$1,989
Building Stories:
N/A
MLS ID:
223010974
Source Status:
Active
Also Listed By:
connectagency: a0U4U00000DQTWNUA5
Amenities
Cable Prewire
Closet Cabinets
Coffered Ceiling
Custom Mirrors
Fireplace
Foyer
French Doors
Internet Available
Laundry Tub
Pantry
Pull Down Stairs
Smoke Detectors
Surround Sound Wired
Tray Ceiling
Volume Ceiling
Wet Bar
Central Electric
Ceiling Fans
Humidistat
Whole House Fan
Zoned
Auto Garage Door
Cooktop
Dishwasher
Disposal
Double Oven
Dryer
Home Automation
Microwave
Refrigerator/Freezer
Security System
Self Cleaning Oven
Wall Oven
Washer
Wine Cooler
Driveway Paved
Below Ground
Concrete
Custom Upgrades
Equipment Stays
Heated Gas
Pool Bath
Parking
Location & Transportation
Other Property Information
Summary
General Information
- Year Built: 2023
- Pets Allowed: No Approval Needed
- New Construction: Yes
- Development Status: New Construction
Parking
- Total Parking Spaces: 1
- Parking Features: Driveway Paved
Interior and Exterior Features
Interior Features
- Interior Features: Built-In Cabinets, Cable Prewire, Closet Cabinets, Coffered Ceiling, Custom Mirrors, Fireplace, Foyer, French Doors, Internet Available, Laundry Tub, Pantry, Pull Down Stairs, Smoke Detectors, Surround Sound Wired, Tray Ceiling, Volume Ceiling, Walk-In Closet, Wet Bar
- Living Area: 5,024
- Total Bedrooms: 4
- Full Bathrooms: 3
- Half Bathrooms: 3
- Other Equipment: Auto Garage Door, Cooktop, Dishwasher, Disposal, Double Oven, Dryer, Home Automation, Microwave, Refrigerator/Freezer, Security System, Self Cleaning Oven, Wall Oven, Washer, Wine Cooler
- Furnished: Unfurnished
Exterior Features
- Exterior Features: Built In Grill, Built-In Gas Fire Pit, Extra Building, Fence, Grill, Outdoor Kitchen, Sprinkler Auto, Storage
Pool/Spa
- Pool Private: Yes
- Pool Features: Below Ground, Concrete, Custom Upgrades, Equipment Stays, Heated Gas, Pool Bath
- Spa: Below Ground, Concrete, Equipment Stays, Heated Gas, Pool Bath, Pool Integrated
Structure
- Building Name: RIVER BY
- Building Features: None
- Construction Materials: Construction: Concrete Block
Property Information
Lot Information
- Lot Size: 0.78 ac.; source: Survey
- Land Lease: Monthly
- Waterfront: Yes
Utilities
- Cooling: Ceiling Fans, Central Electric, Humidistat, Whole House Fan, Zoned
- Heating: Central Electric
- Water Source: Central
- Sewer: Central
Estimated Monthly Payments
Monthly Total
$49,034
Monthly Taxes
$1,094
Interest
6.00%
Down Payment
20.00%
Mortgage Calculator
Monthly Mortgage Cost
$47,940
Monthly Charges
$1,094
Total Monthly Payment
$49,034
Calculation based on:
Price:
$9,995,000
Charges:
$1,094
* Additional charges may apply
Similar Listings
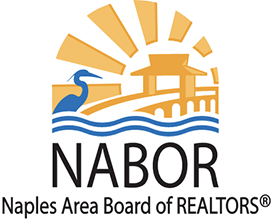
The data relating to real estate for sale on this web site comes in part from the Broker Reciprocity Program of NABOR. Listing information provided by the NABOR. All information is deemed reliable but not guaranteed. Copyright 2024 NABOR. All rights reserved.
Last checked: Apr 26, 2024, 2:19 PM UTC
