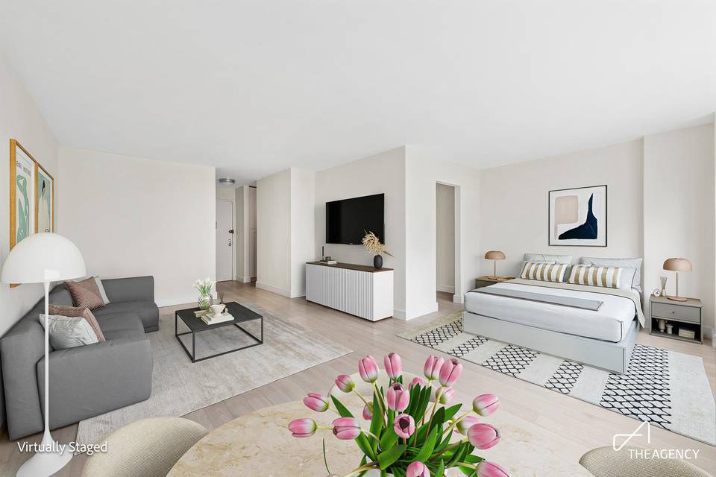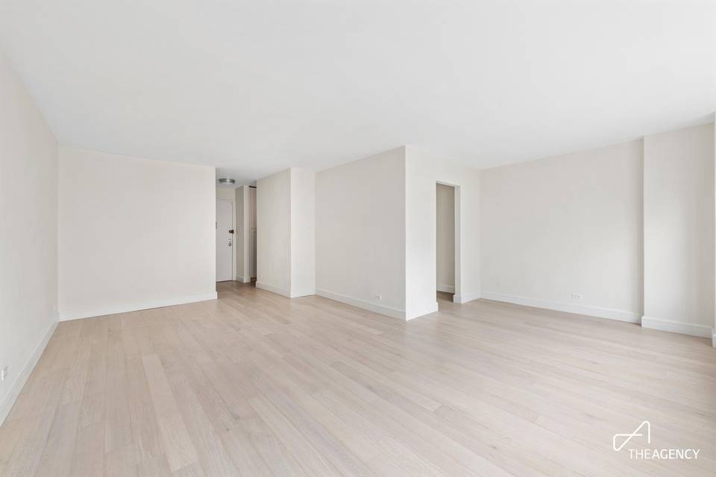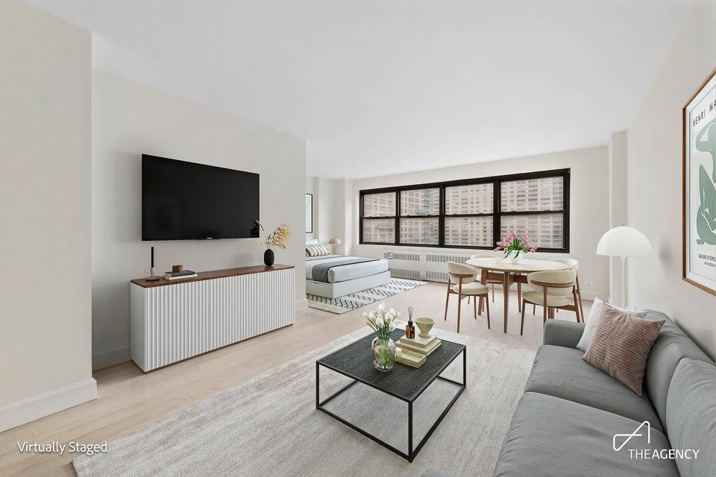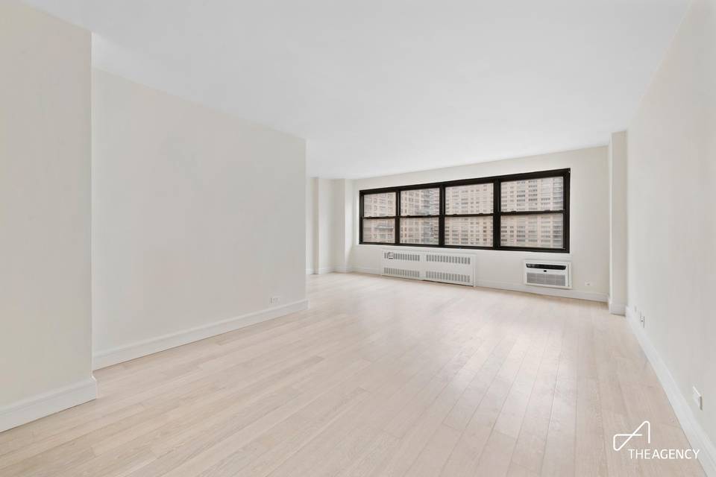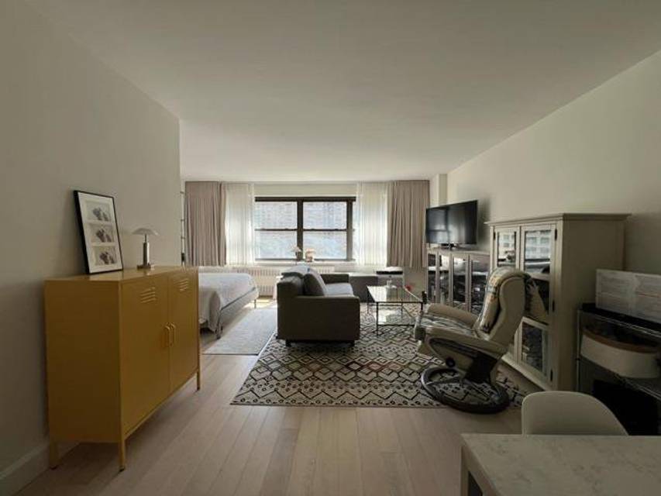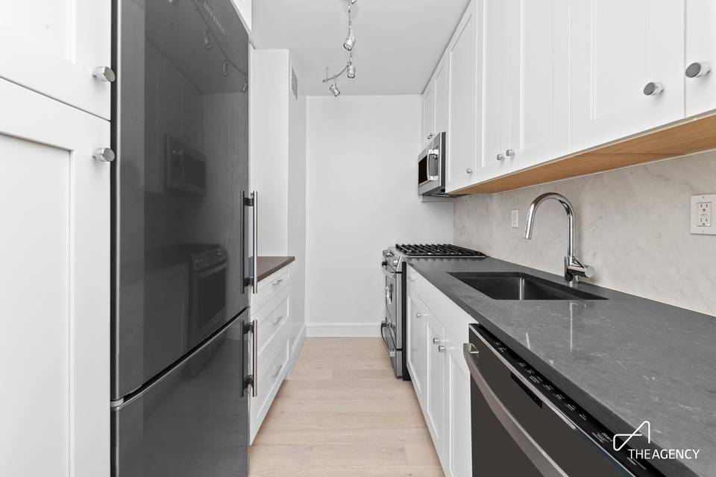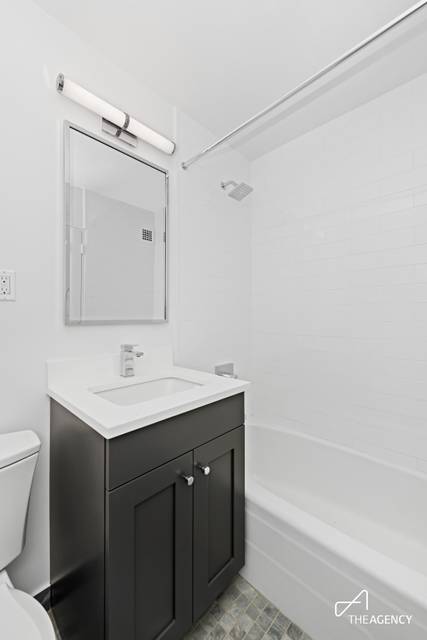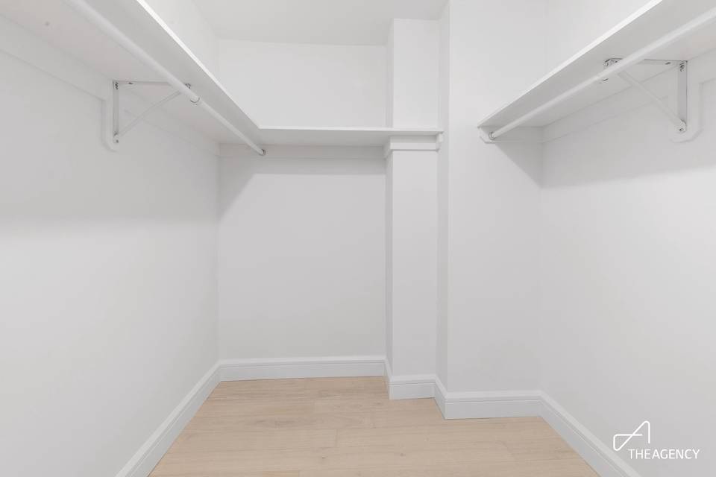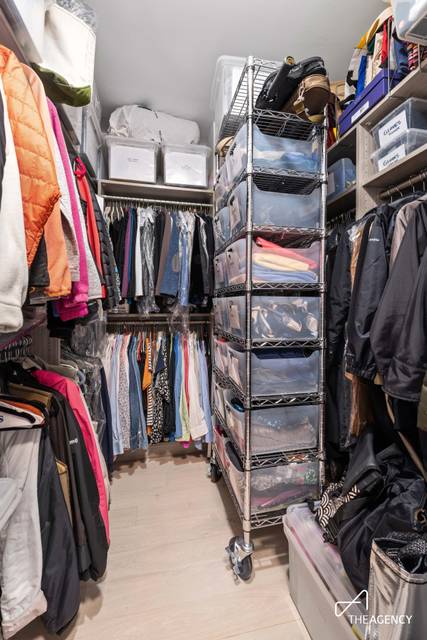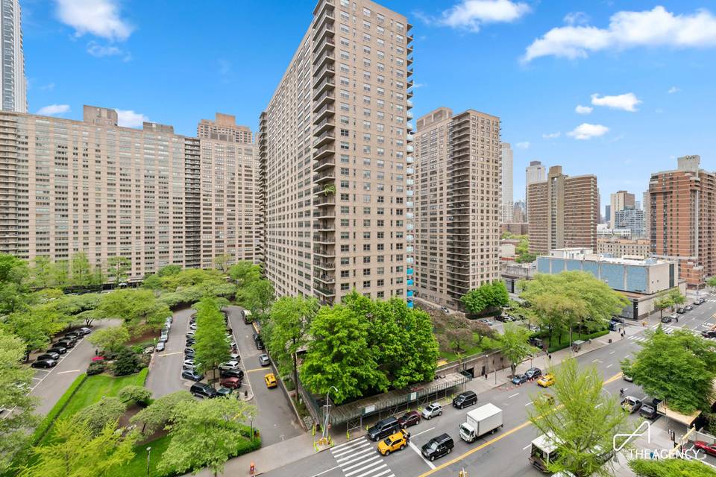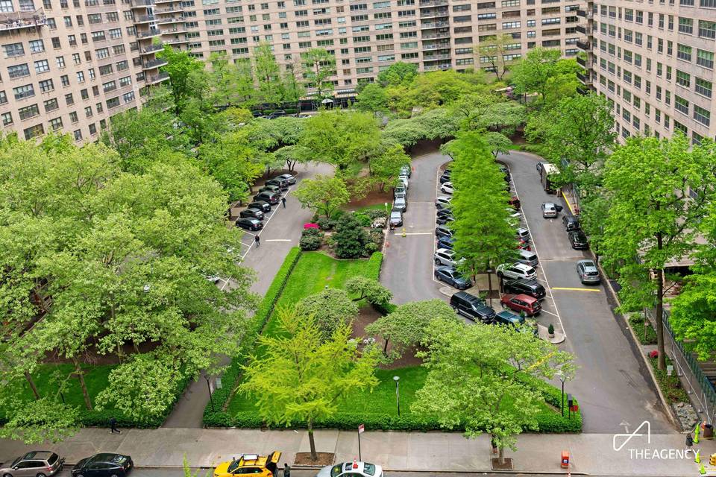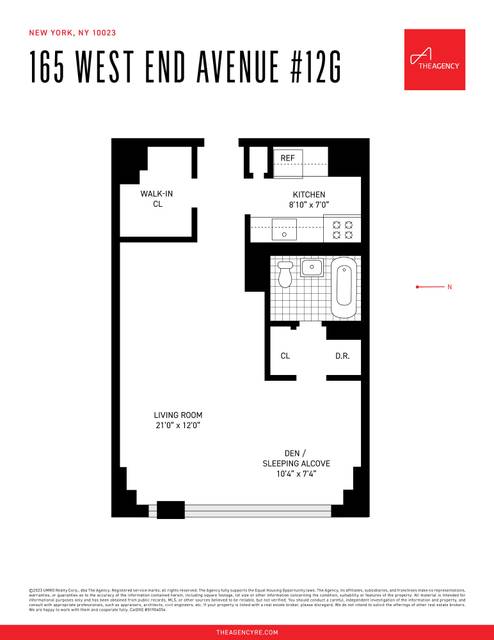

165 West End Avenue #12-G
Lincoln Square, Manhattan, NY 10023West 66th Street & West 70th Street
Sale Price
$639,000
Property Type
Co-op
Beds
0
Baths
1
Property Description
This large alcove studio has great light and very pleasant views of the trees and gardens of the central Lincoln Towers courtyard. It was totally renovated less than a year ago, with ceiling height cabinetry in the kitchen, stainless steel appliances, and Caesar stone countertops. The bath includes a new vanity, Kohler fixtures, new subway tile, and a marble floor. Engineered hardwood floors throughout give an elegant flow to the apartment, which also boasts a huge walk-in closet. Some of the photos have been virtually staged to suggest additional options.
This apartment is perfectly located just two blocks from Lincoln Center, and a short distance from Riverside and Central Parks, in a full-service, white-glove building with all of the amenities, including a garage, exercise room, children’s playroom, and a gated private park (accessible through the lobby) with basketball and pickleball courts, a large playground, picnic tables and acres of greenery to enjoy. There is easy access to all transportation, great shops, restaurants, entertainment and culture. Maintenance includes utilities, and there is an assessment of $227.44/month.
If you are looking for that new triple mint home or pied-a-terre that is beyond move-in ready, you've found it. Don't hesitate on this one.
This apartment is perfectly located just two blocks from Lincoln Center, and a short distance from Riverside and Central Parks, in a full-service, white-glove building with all of the amenities, including a garage, exercise room, children’s playroom, and a gated private park (accessible through the lobby) with basketball and pickleball courts, a large playground, picnic tables and acres of greenery to enjoy. There is easy access to all transportation, great shops, restaurants, entertainment and culture. Maintenance includes utilities, and there is an assessment of $227.44/month.
If you are looking for that new triple mint home or pied-a-terre that is beyond move-in ready, you've found it. Don't hesitate on this one.
Agent Information

Property Specifics
Property Type:
Co-op
Monthly Maintenance Fees:
$1,141
Estimated Sq. Foot:
N/A
Lot Size:
N/A
Price per Sq. Foot:
N/A
Min. Down Payment:
$159,750
Building Units:
N/A
Building Stories:
28
Pet Policy:
N/A
Sponsor Unit:
Yes
MLS ID:
2023017
Source Status:
Active
Also Listed By:
olr-nonrebny: 2023017, REBNY: OLRS-2023017, REBNY: OLRS-00012023017
Building Amenities
Laundry In Building
Gym
Private Outdoor Space
Elevator
Roof Deck
Doorman
Parking
Green Building
Dressing Area
Entry Foyer
Post-War
Public Outdoor Space
Full Service
Garden
High-Rise
High Rise
Elevator(S)
Building Garden
Building Courtyard
Greenbuilding
Commonplayroom
Common Playroom
Back Yard
Unit Amenities
Refinished Floors
Wood Floors
Wideplank Floors
Walk In Closet
Stainless Steel Appliances
Refrigerator
Oven
Galley
Dishwasher
Moldings
Through The Wall
Views & Exposures
Garden ViewsTreeline ViewsOpen Views
Eastern Exposure
Location & Transportation
Other Property Information
Summary
General Information
- Year Built: 1959
Interior and Exterior Features
Interior Features
- Interior Features: Refinished Floors, Wood Floors, Wideplank Floors, Walk In Closet
- Full Bathrooms: 1
Exterior Features
- View: Garden Views, Treeline Views, Open Views
Structure
- Building Features: Post-war
- Stories: 28
- Total Stories: 28
- Accessibility Features: Stainless Steel Appliances, Refrigerator, Oven, Galley, Dishwasher, Moldings
- Entry Direction: East
Property Information
Utilities
- Cooling: Through The Wall
Estimated Monthly Payments
Monthly Total
$4,014
Monthly Fees
$1,141
Interest
6.00%
Down Payment
25.00%
Mortgage Calculator
Monthly Mortgage Cost
$2,873
Monthly Charges
$1,141
Total Monthly Payment
$4,014
Calculation based on:
Price:
$639,000
Charges:
$1,141
* Additional charges may apply
Financing Allowed:
75%
Similar Listings
Building Information
Building Name:
N/A
Property Type:
Co-op
Building Type:
N/A
Pet Policy:
N/A
Units:
N/A
Stories:
28
Built In:
1959
Sale Listings:
7
Rental Listings:
0
Land Lease:
No
Other Sale Listings in Building
Broker Reciprocity disclosure: Listing information are from various brokers who participate in IDX (Internet Data Exchange).
Last checked: May 11, 2024, 5:35 AM UTC
