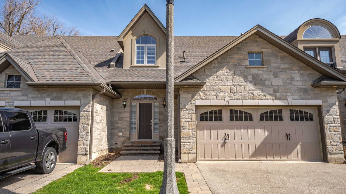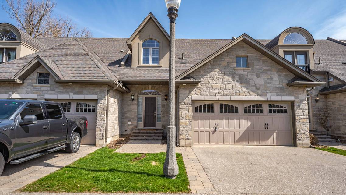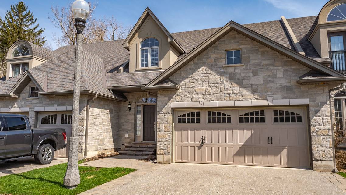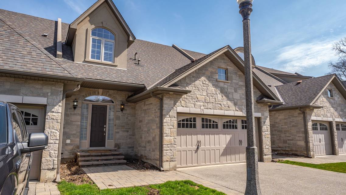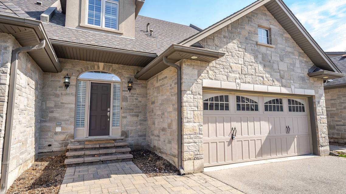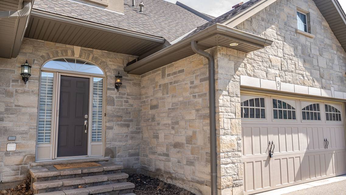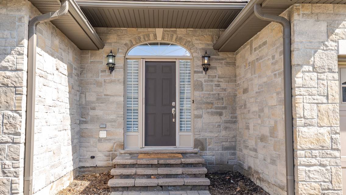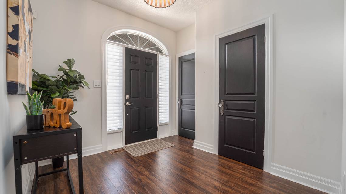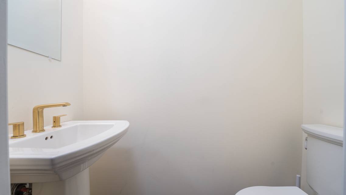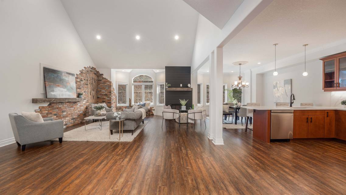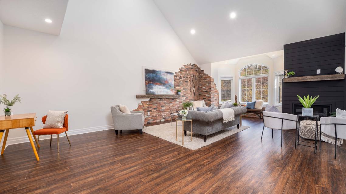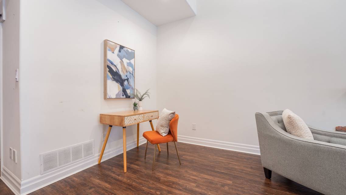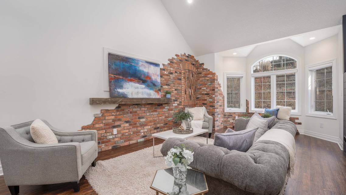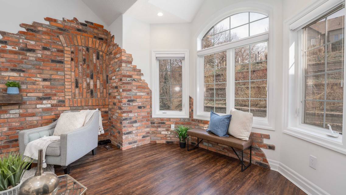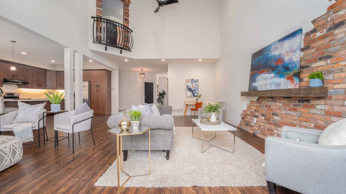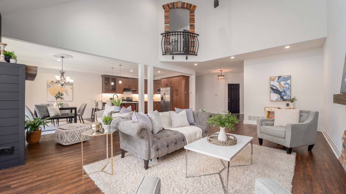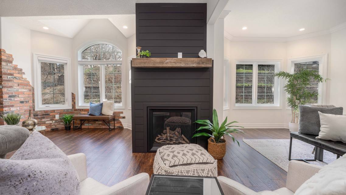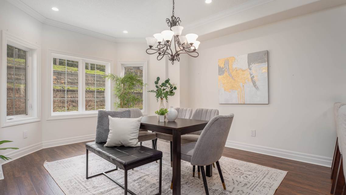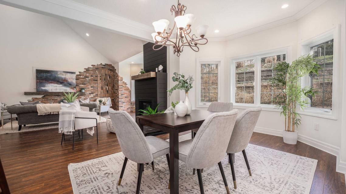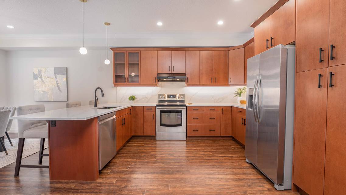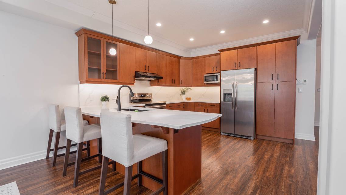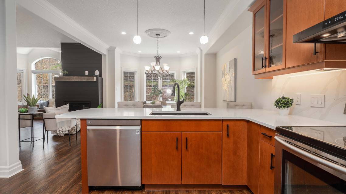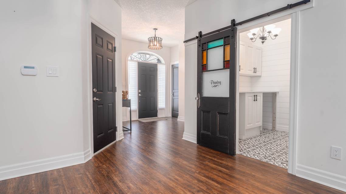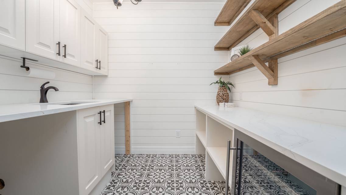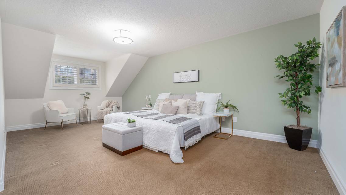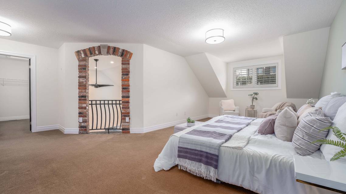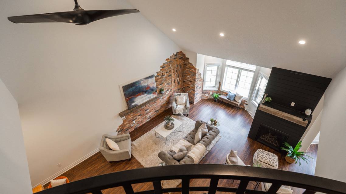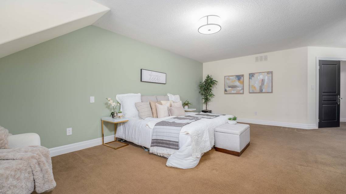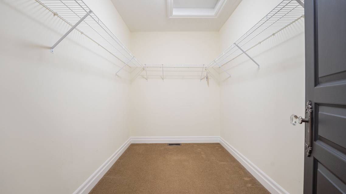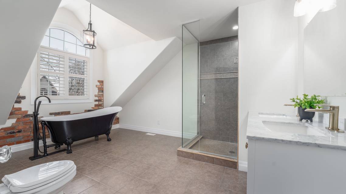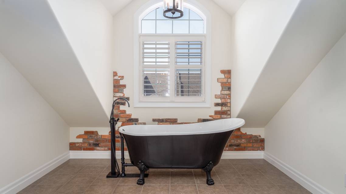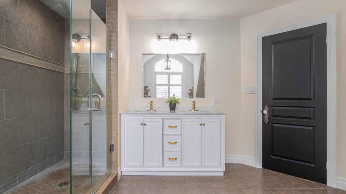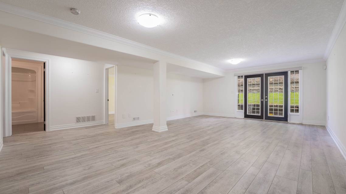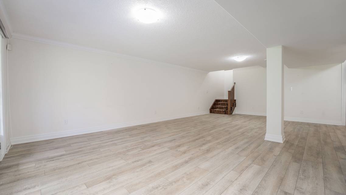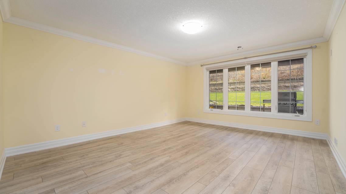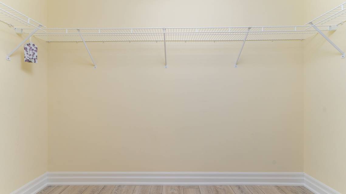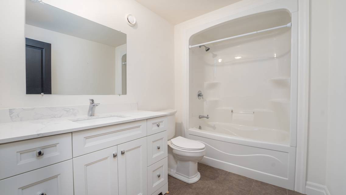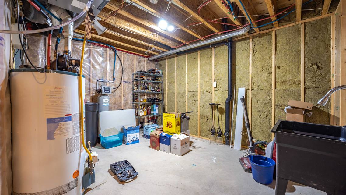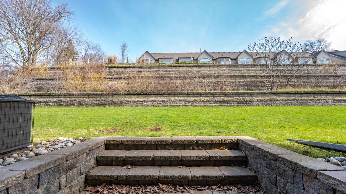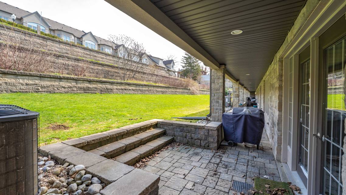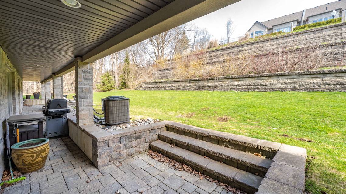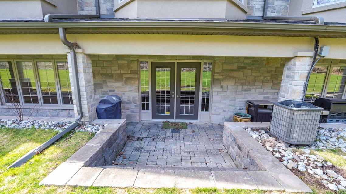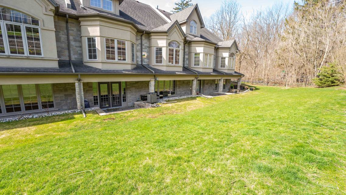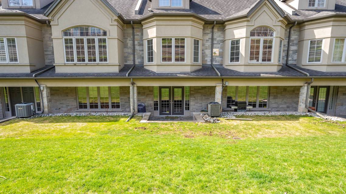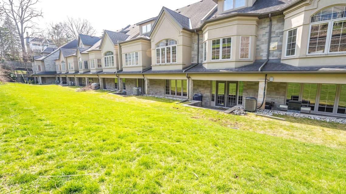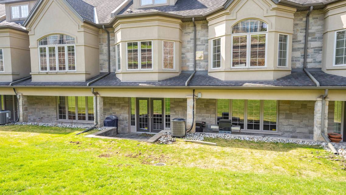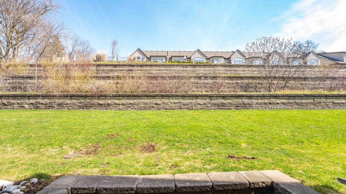

60 Dufferin Avenue #9
Lansdowne, Brantford, ON N3T0J1, Canada
sold
Last Listed Price
CA$799,500
Property Type
Condo
Beds
2
Baths
3
Property Description
Welcome to 60 Dufferin Avenue Unit #9. As you walk in you will notice a true pride of ownership! This absolutely stunning condo features a completely private second floor primary bedroom and spa ensuite you just have to see! Double car attached garage allows for easy parking for yourself and guests. This unit has been updated by professionals to the highest of quality front to back, up and down. Exclusive features include: 2 bedroom, 2.5 bath, high vaulted ceiling in the living area with natural gas fireplace, new LED soft touch pot lights, walk out basement, gorgeous kitchen and breakfast bar. Extensive renovations also include new paint, flooring, butlers pantry/laundry, quartz counters in kitchen, upper bath, brick wall, open upper Juliet balcony and so much more! You surely will not be disappointed to call this home your own. Additionally this property is close to shopping and highway 403 to make running errands or going to work effortless. There is really nothing more to do here but move in, invite friends/family over for the holiday to celebrate and enjoy!
Agent Information
Property Specifics
Property Type:
Condo
Estimated Sq. Foot:
2,042
Lot Size:
N/A
Price per Sq. Foot:
Building Units:
N/A
Building Stories:
N/A
Pet Policy:
N/A
MLS® Number:
a0U4U00000Dk4jiUAB
Building Amenities
Townhouse
Close To Amenities
Butlers Pantry
Unit Amenities
Forced Air
Natural Gas
Central
Walk Out Basement
Basement
Parking
Fireplace
Natural Gas Fireplace
High Vaulted Ceilings
Location & Transportation
Other Property Information
Summary
General Information
- Year Built: 2015
- Architectural Style: Townhouse
Parking
- Total Parking Spaces: 4
- Parking Features: Parking Garage - 2 Car, Parking Driveway - Asphalt
Interior and Exterior Features
Interior Features
- Interior Features: High Vaulted Ceilings
- Living Area: 2,042 sq. ft.
- Total Bedrooms: 2
- Full Bathrooms: 3
- Fireplace: Natural Gas Fireplace
Structure
- Building Features: Butlers pantry, close to amenities
- Stories: 2
- Basement: Walk out Basement
Property Information
Lot Information
- Lot Size:
Utilities
- Cooling: Central
- Heating: Forced Air, Natural Gas, Natural Gas Fireplace
Estimated Monthly Payments
Monthly Total
$2,820
Monthly Charges
Monthly Taxes
N/A
Interest
6.00%
Down Payment
20.00%
Mortgage Calculator
Monthly Mortgage Cost
$2,820
Monthly Charges
Total Monthly Payment
$2,820
Calculation based on:
Price:
$587,868
Charges:
* Additional charges may apply
Similar Listings
Building Information
Building Name:
N/A
Property Type:
Townhouse
Building Type:
N/A
Pet Policy:
Pets Allowed
Units:
N/A
Stories:
N/A
Built In:
2016
Sale Listings:
2
Rental Listings:
0
Land Lease:
No
Other Sale Listings in Building
All information is deemed reliable but not guaranteed. Copyright 2024 The Agency. All rights reserved.
Last checked: Apr 29, 2024, 6:13 AM UTC
