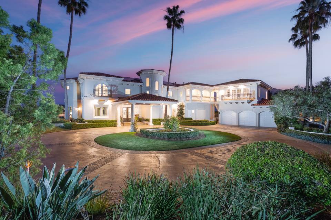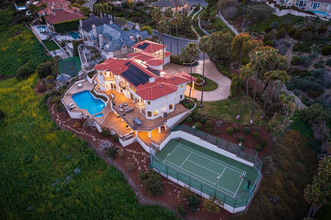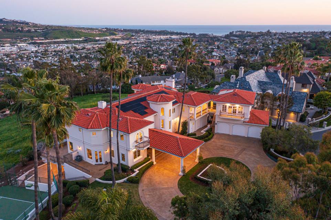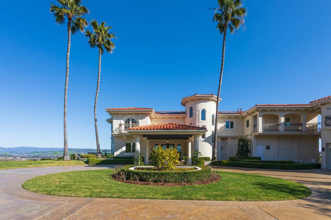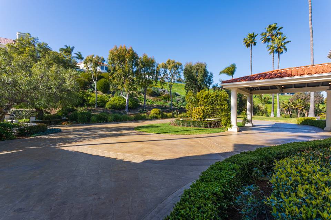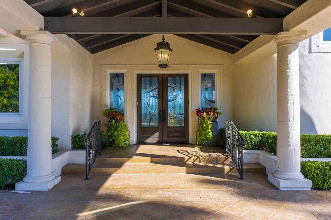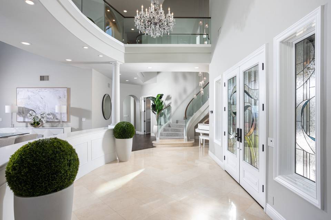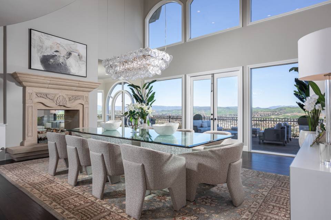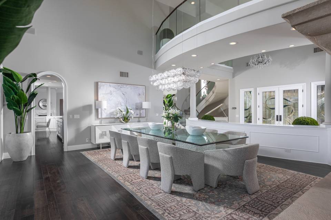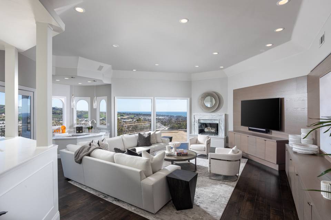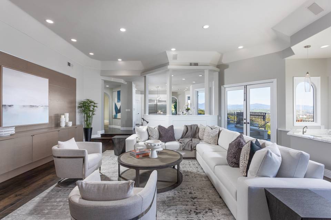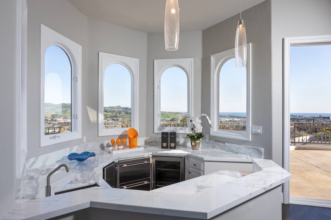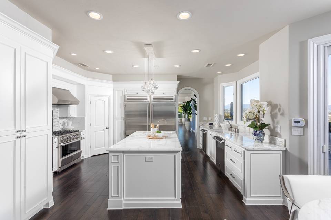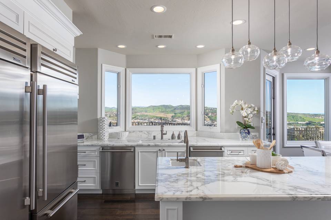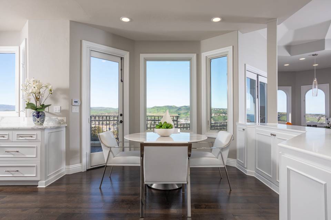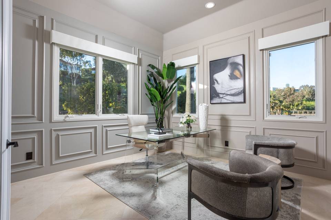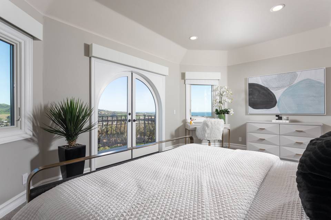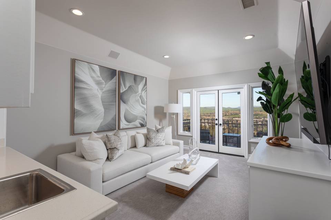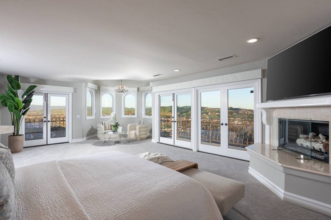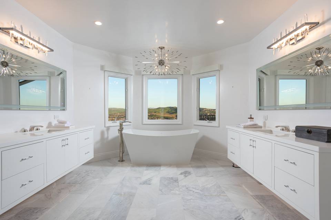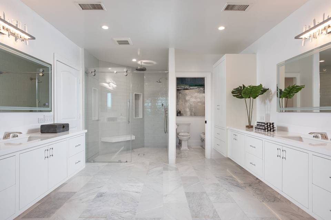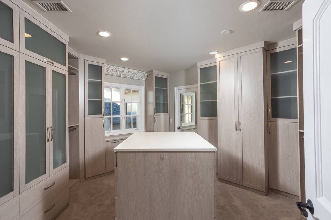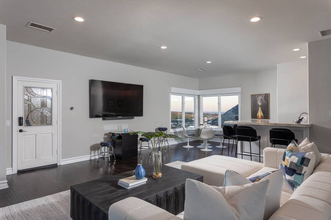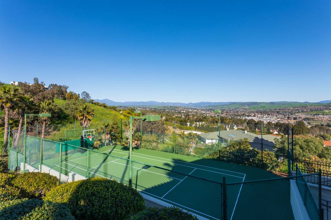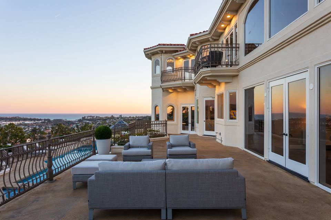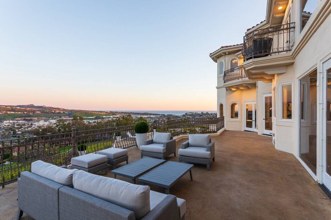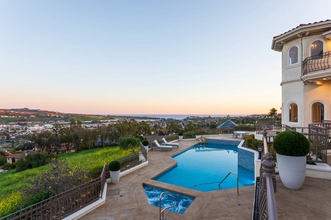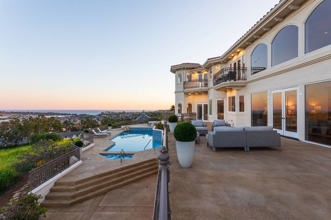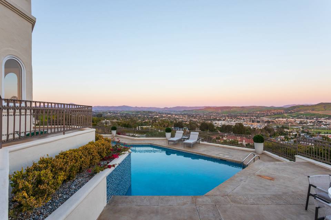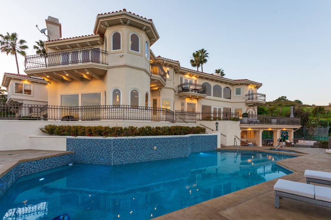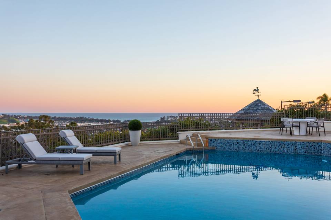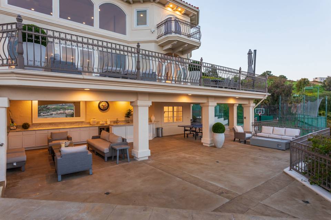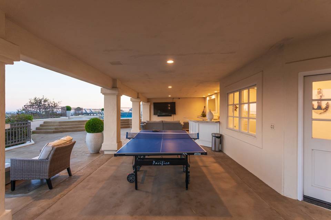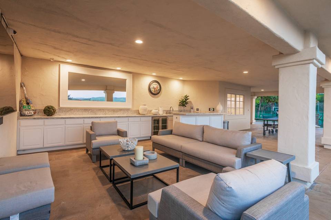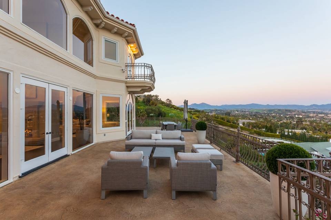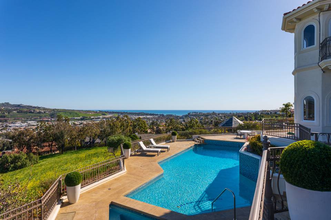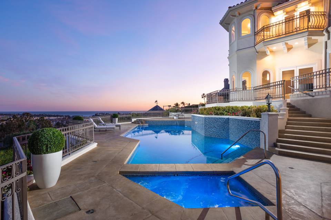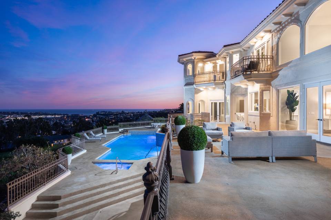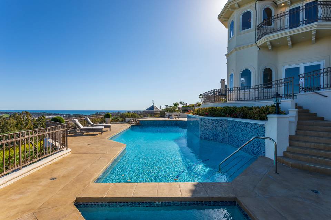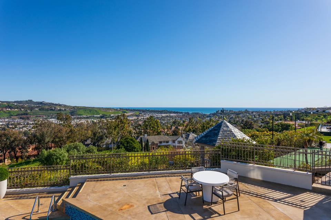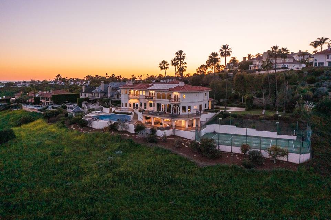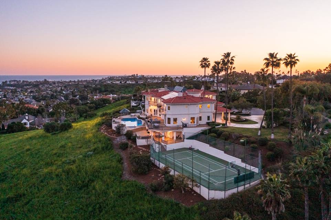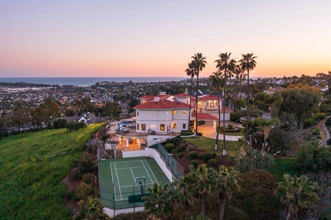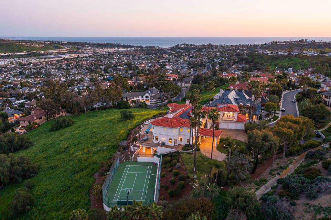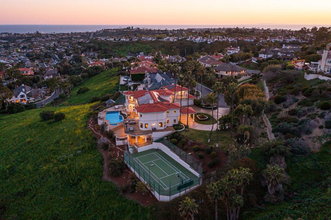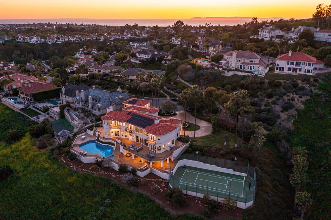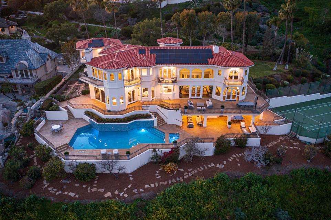

9 Wildflower
Bear Brand Ranch, Laguna Niguel, CA 92677
sold
Sold Price
$8,600,000
Property Type
Single-Family
Beds
5
Full Baths
6
½ Baths
1
Property Description
Located within the guard-gated and renowned Bear Brand Ranch community in southwest Laguna Niguel, this amazing estate enjoys a private end-of-cul-de-sac location with a beautifully landscaped lot measuring more than ⅔ of an acre and commanding views spanning the from the blue Pacific Ocean to the lush green San Juan Hills and Saddleback Mountain beyond, creating a sense of peace and tranquility. The front yard and grounds are comprised of a circular driveway, which passes a garage and casita before arriving at the porte-cochere and dramatic front entrance crafted of wood doors with contemporary stained and leaded glass accents.
Inside, the formal entry presents a thoughtful blend of stone and wide-plank wood flooring and leads to a formal office with glass privacy doors as well as generous formal living and dining rooms featuring a massive fireplace. Additional interior elements include arched doorways and soaring fixed pane windows. Abundant deck space creates an indoor-outdoor floorplan conducive to entertaining in grand style and comfortable elegance. The kitchen features Carrera marble counters and a large island, new dual Heston dishwashers, a new Heston gas range, side-by-side True refrigerator-freezers and a large pantry that opens to a breakfast nook and versatile room complimented by a fireplace and wet or dry serving bar with an ice maker and wine chiller.
The beautiful main floor ensuite bedroom boasts a lovely powder room. A utility and laundry room is accessible off the first level. The second level has two ensuite bedrooms, a bonus room with wet bar, a den and a sumptuous primary suite with fireplace and a retreat area, elegant spa-like bathroom, deck and balcony as well as an enormous custom walk-in closet. There is also a connecting bedroom ideal for use as a fitness studio, can additional office or nursery. The casita is fully functional and independent of the main dwelling yet easily accessible from first or second level of the residence. The casita’s inviting interiors feature stylish wood floors, a kitchenette, a dining and studio area along with a remodeled bath and shower.
Outside, the rear yard is replete with an avocado and fruit orchard, recently resurfaced pool and spa area, a covered loggia area with ice maker and serving counter, ample patio space and a convenient wet area bathroom as well as sauna with shower. Embrace casual or competiitve athleticism at the large gated pickle ball court and sports court, or immerse in nature on the nearby community trails. Additional estate elements include an herb garden with rich planting soil and solar-enabled twin Tesla battery packs.
9 Wildflower offers an enriching, balanced lifestyle that’s both fulfilling and invigorating. The estate is just 1.5 miles from the marina, sandy beaches, two tennis clubs, two golf courses as well as nearby restaurants, shops, highly ranked private and public schools as well as the Montage, Waldorf Astoria and Ritz-Carlton resorts.
Inside, the formal entry presents a thoughtful blend of stone and wide-plank wood flooring and leads to a formal office with glass privacy doors as well as generous formal living and dining rooms featuring a massive fireplace. Additional interior elements include arched doorways and soaring fixed pane windows. Abundant deck space creates an indoor-outdoor floorplan conducive to entertaining in grand style and comfortable elegance. The kitchen features Carrera marble counters and a large island, new dual Heston dishwashers, a new Heston gas range, side-by-side True refrigerator-freezers and a large pantry that opens to a breakfast nook and versatile room complimented by a fireplace and wet or dry serving bar with an ice maker and wine chiller.
The beautiful main floor ensuite bedroom boasts a lovely powder room. A utility and laundry room is accessible off the first level. The second level has two ensuite bedrooms, a bonus room with wet bar, a den and a sumptuous primary suite with fireplace and a retreat area, elegant spa-like bathroom, deck and balcony as well as an enormous custom walk-in closet. There is also a connecting bedroom ideal for use as a fitness studio, can additional office or nursery. The casita is fully functional and independent of the main dwelling yet easily accessible from first or second level of the residence. The casita’s inviting interiors feature stylish wood floors, a kitchenette, a dining and studio area along with a remodeled bath and shower.
Outside, the rear yard is replete with an avocado and fruit orchard, recently resurfaced pool and spa area, a covered loggia area with ice maker and serving counter, ample patio space and a convenient wet area bathroom as well as sauna with shower. Embrace casual or competiitve athleticism at the large gated pickle ball court and sports court, or immerse in nature on the nearby community trails. Additional estate elements include an herb garden with rich planting soil and solar-enabled twin Tesla battery packs.
9 Wildflower offers an enriching, balanced lifestyle that’s both fulfilling and invigorating. The estate is just 1.5 miles from the marina, sandy beaches, two tennis clubs, two golf courses as well as nearby restaurants, shops, highly ranked private and public schools as well as the Montage, Waldorf Astoria and Ritz-Carlton resorts.
Agent Information
Property Specifics
Property Type:
Single-Family
Monthly Common Charges:
$925
Estimated Sq. Foot:
7,303
Lot Size:
0.72 ac.
Price per Sq. Foot:
$1,178
Building Stories:
2
MLS ID:
a0U4U00000DQQweUAH
Amenities
parking
sauna
fireplace
central
zoned
pool heated
parking driveway
air conditioning
pool in ground
pool gunite
fire sprinklers
sport court
pool private
fireplace living room
parking circular driveway
fireplace master bedroom
fireplace gas starter
24 hour
pool/spa
gated community with guard
fireplace dining
multi/zone
guard gated bear brand ranch
Views & Exposures
City LightsHillsMountainsOcean
Location & Transportation
Other Property Information
Summary
General Information
- Year Built: 1990
- Architectural Style: Contemporary Mediterranean
Parking
- Total Parking Spaces: 12
- Parking Features: Parking Circular Driveway, Parking Driveway
HOA
- Association Fee: $925.00
Interior and Exterior Features
Interior Features
- Living Area: 7,303 sq. ft.
- Total Bedrooms: 5
- Full Bathrooms: 6
- Half Bathrooms: 1
- Fireplace: Fireplace Dining, Fireplace Gas Starter, Fireplace Living room, Fireplace Master Bedroom
- Total Fireplaces: 3
Exterior Features
- Exterior Features: Detached Guest House, Basketball, Private, Private Sport Court, Private Tennis Court
- View: City Lights, Hills, Mountains, Ocean
- Security Features: 24 Hour, Fire Sprinklers, Gated Community with Guard, Guard Gated Bear Brand Ranch
Pool/Spa
- Pool Features: Sport Court, Pool/Spa, Sauna, Pool Gunite, Pool Heated, Pool In Ground, Pool Private
- Spa: Private
Structure
- Building Features: Remodeled Estate with Casita, Private end of Cul de Sac, Ocean, Hills, Mountain Views
- Stories: 2
Property Information
Lot Information
- Lot Size: 0.72 ac.
Utilities
- Cooling: Air Conditioning, Multi/Zone
- Heating: Central, Zoned
Estimated Monthly Payments
Monthly Total
$42,174
Monthly Charges
$925
Monthly Taxes
N/A
Interest
6.00%
Down Payment
20.00%
Mortgage Calculator
Monthly Mortgage Cost
$41,249
Monthly Charges
$925
Total Monthly Payment
$42,174
Calculation based on:
Price:
$8,600,000
Charges:
$925
* Additional charges may apply
Similar Listings
All information is deemed reliable but not guaranteed. Copyright 2024 The Agency. All rights reserved.
Last checked: May 20, 2024, 5:02 PM UTC

