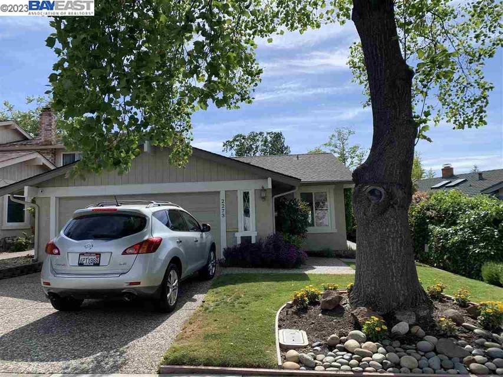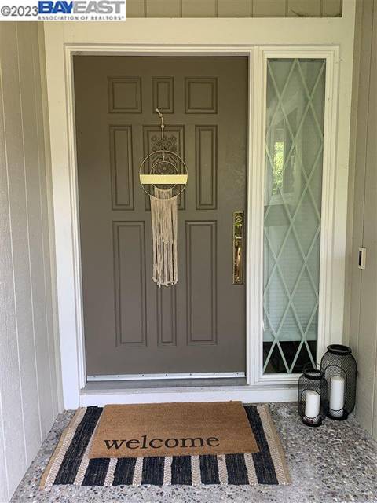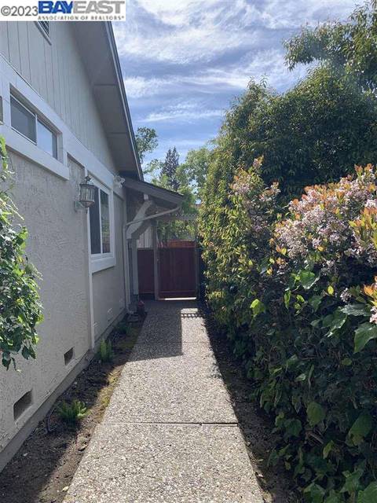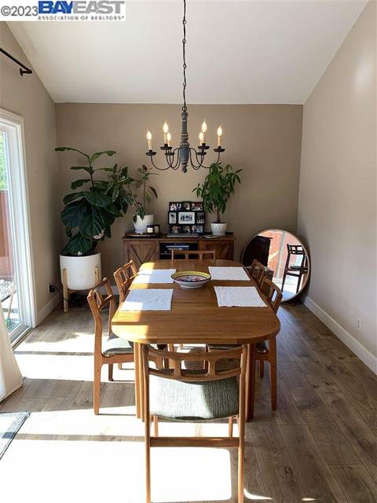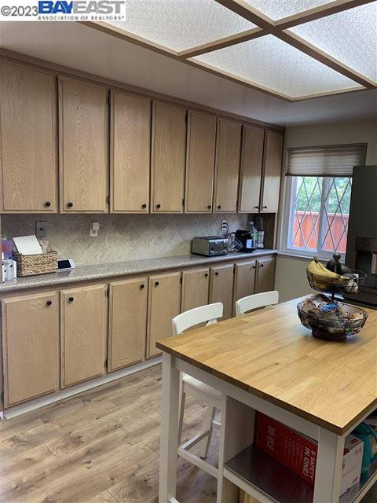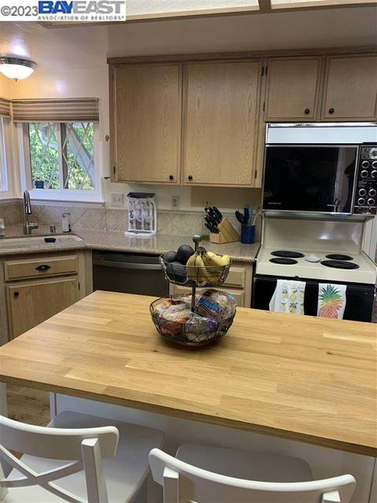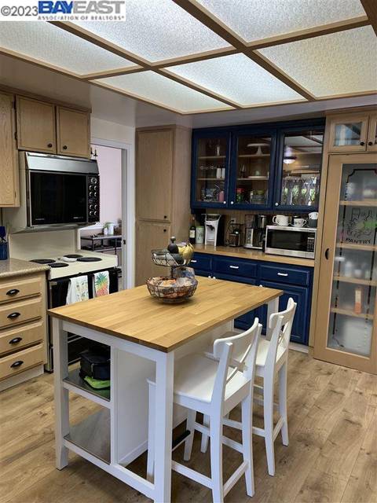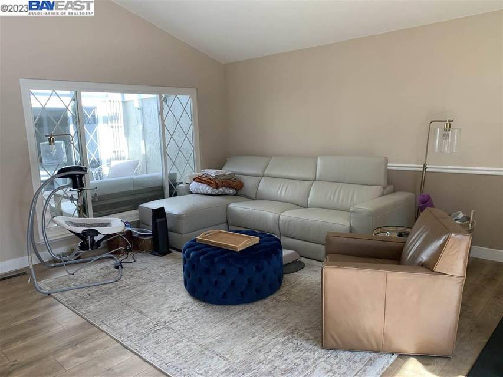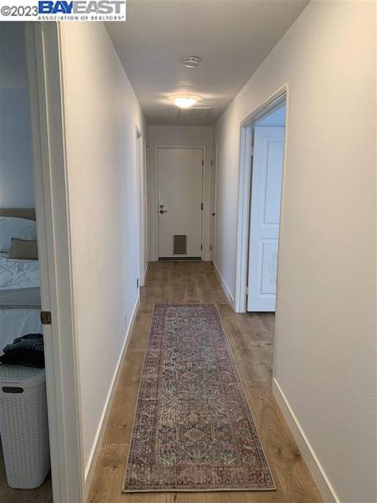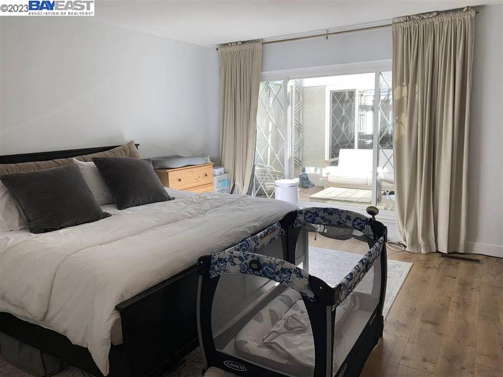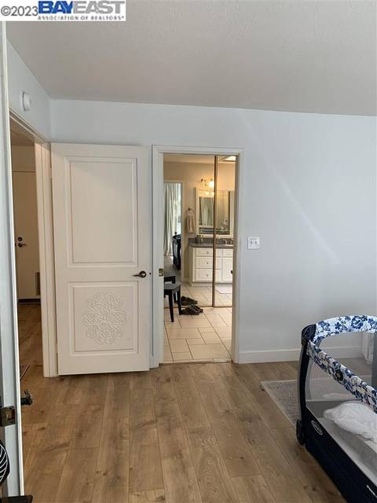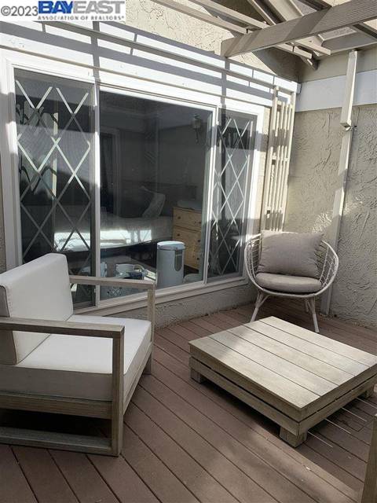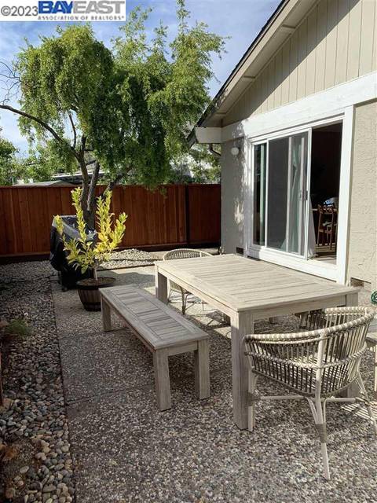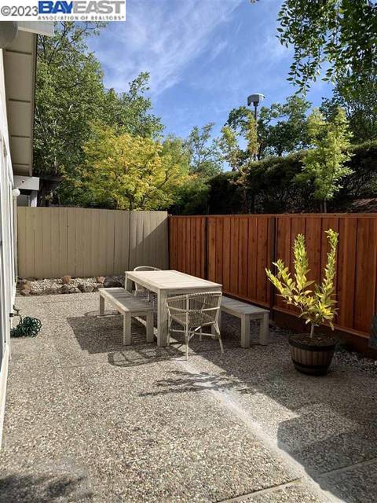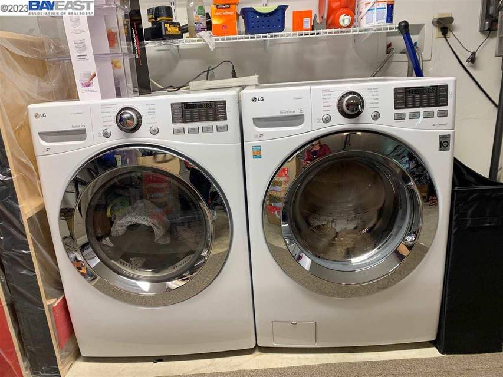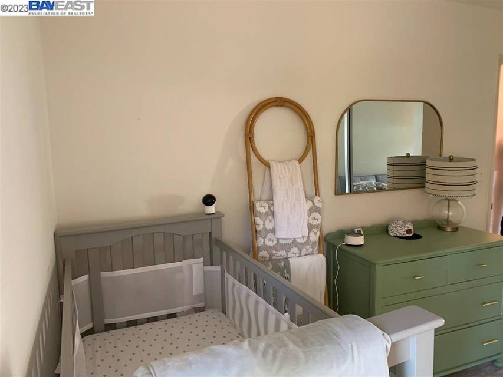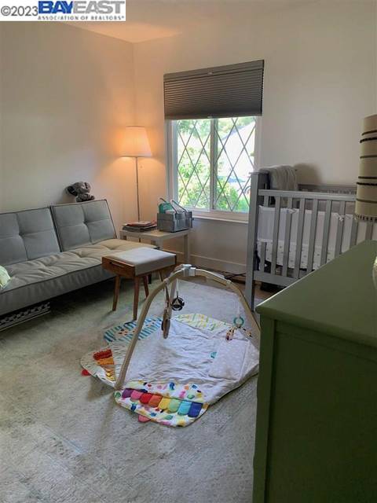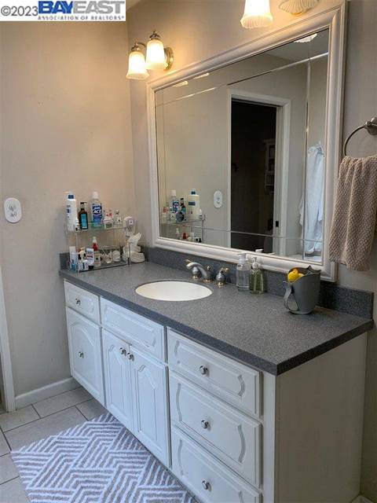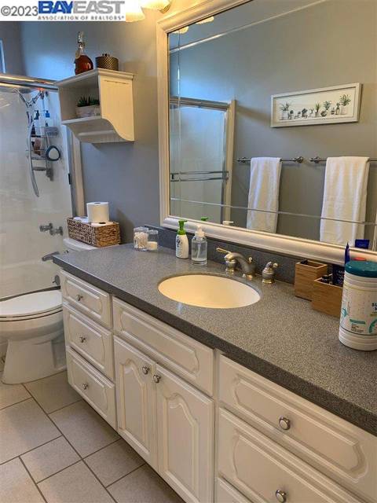

2273 Gladwin Dr
Walnut Creek, CA 94596Rental Price
$4,195
Property Type
Townhouse
Beds
3
Baths
2
Property Description
Immaculate & Bright Rudgear Estates One Story Home w/Laminate Floors, Living Room w/Fireplace, Formal Dining Room, 3 Bedrooms, 2 Bathrooms. Gourmet Kitchen Offers Granite Counters, Island, Pantry, Glass Cabinetry, Stainless Refrigerator, Dishwasher & Double Oven. Masterbath Offers Skylight w/Natural Light & Patio Door Looking Onto the Courtyard Perfect for Lounging or Relaxing! Central A/C, New Fence & Custom Shelving in Garage. Walk to The Pool, Clubhouse, Pickleball, Sport Courts & Hiking Trails Nearby! Location is Perfect, Close to Downtown Walnut Creek & Freeway Access too!
Agent Information

Broker-Associate
(925) 383-9797
lisa.manifold@theagencyre.com
License: California DRE #01470992
The Agency
Property Specifics
Property Type:
Townhouse
Estimated Sq. Foot:
1,692
Lot Size:
3,744 sq. ft.
Price per Sq. Foot:
$30
Building Units:
N/A
Building Stories:
1
Pet Policy:
N/A
MLS ID:
41020358
Source Status:
price change
Building Amenities
N/A
Unit Amenities
dishwasher
parking
formal dining room
fireplace
pantry
kitchen island
disposal
stone counters
basement
central
family room
central air
ceiling fan(s)
double oven
parking attached
gas starter
floor laminate
parking garage door opener
pool community
electric range
in garage
pool gunite
Location & Transportation
Terms
Security Deposit: N/AMin Lease Term: N/AMax Lease Term: N/A
Other Property Information
Summary
General Information
- Year Built: 1977
- Architectural Style: Traditional
- Pets Allowed: Upon Approval
Parking
- Total Parking Spaces: 1
- Parking Features: Parking Attached, Parking Garage Door Opener
- Garage: Yes
- Attached Garage: Yes
- Garage Spaces: 2
HOA
- Association: Yes
- Association Phone: (925) 830-4848
- Association Fee: Monthly
- Association Fee Includes: Common Area Maint
Interior and Exterior Features
Interior Features
- Interior Features: Stone Counters, Kitchen Island, Pantry, Family Room, Formal Dining Room
- Living Area: 1,692
- Total Bedrooms: 3
- Total Bathrooms: 2
- Full Bathrooms: 2
- Fireplace: Gas Starter
- Flooring: Floor Laminate
- Appliances: Dishwasher, Double Oven, Electric Range, Disposal
- Laundry Features: In Garage
Exterior Features
- Exterior Features: Unit Faces Street
- Roof: Roof Composition
Pool/Spa
- Pool Features: Pool Community, Pool Gunite
Structure
- Stories: 1
- Property Condition: Property Condition Existing
- Construction Materials: Stucco
- Foundation Details: Foundation Slab
- Basement: Yes
Property Information
Lot Information
- Lot Features: Level
- Lots: 1
- Buildings: 1
- Lot Size: 3,744 sq. ft.
Utilities
- Cooling: Ceiling Fan(s), Central Air
- Heating: Central
- Water Source: Water Source Public
- Sewer: Sewer Public Sewer
Community
- Association Amenities: Greenbelt, Playground, Pool, Tennis Court(s), Activities Available, Trail(s)
Similar Listings
Building Information
Building Name:
N/A
Property Type:
Townhouse
Building Type:
N/A
Pet Policy:
N/A
Units:
N/A
Stories:
1
Built In:
1977
Sale Listings:
0
Rental Listings:
1
Land Lease:
No

Listing information provided by the Bay East Association of REALTORS® MLS and the Contra Costa Association of REALTORS®. All information is deemed reliable but not guaranteed. Copyright 2024 Bay East Association of REALTORS® and Contra Costa Association of REALTORS®. All rights reserved.
Last checked: May 3, 2024, 1:25 PM UTC
