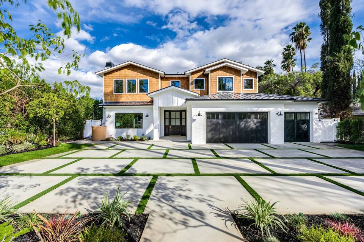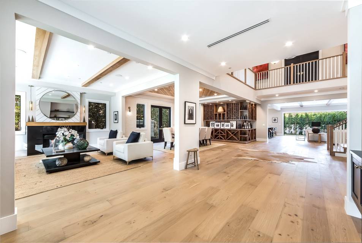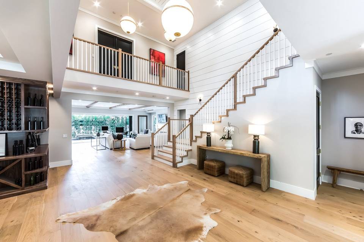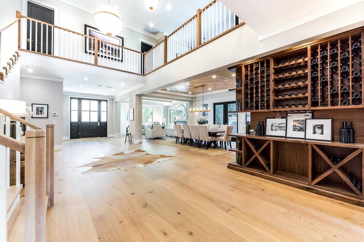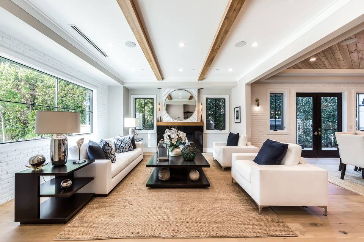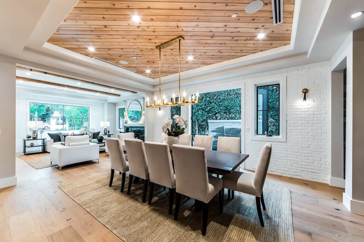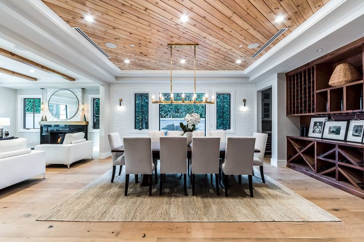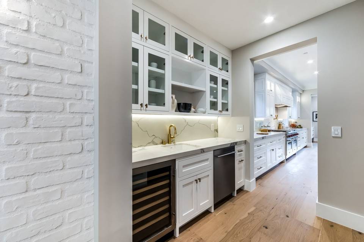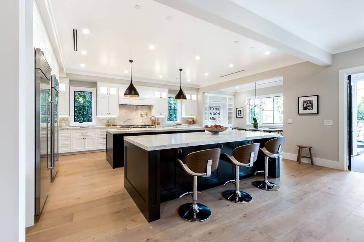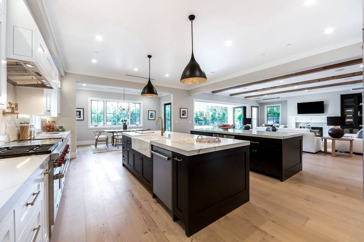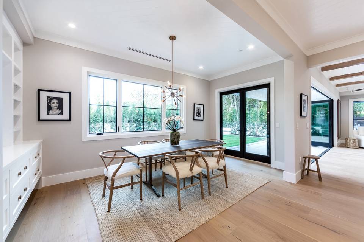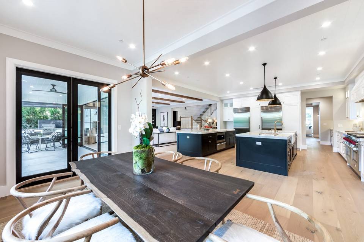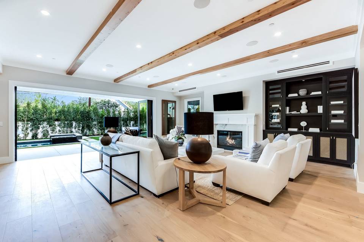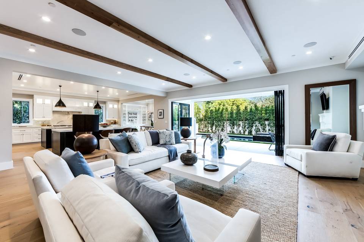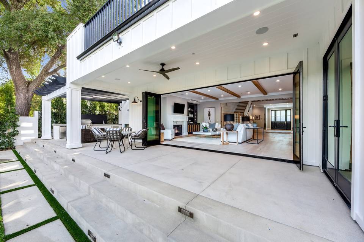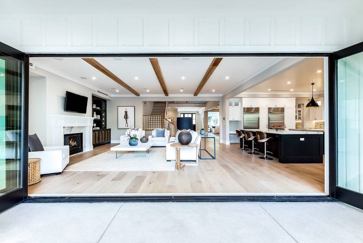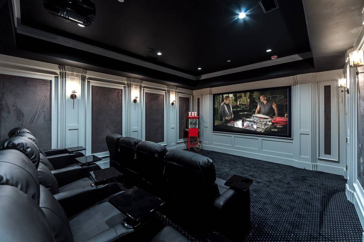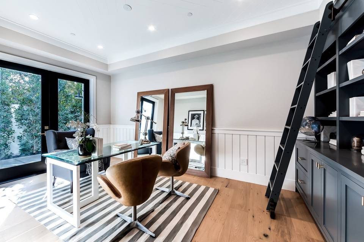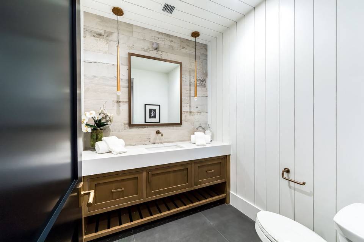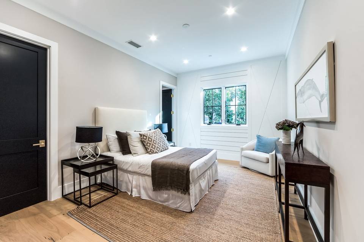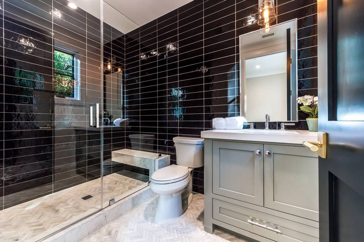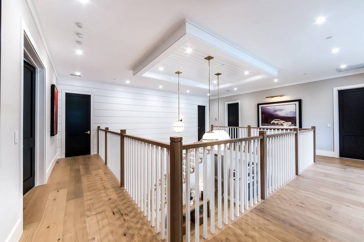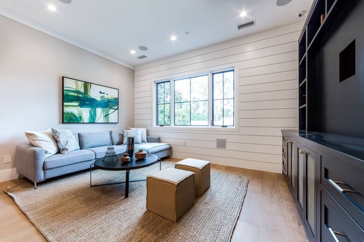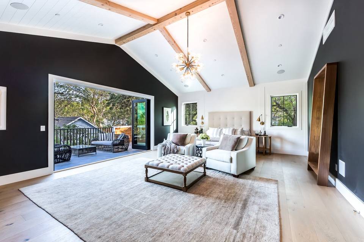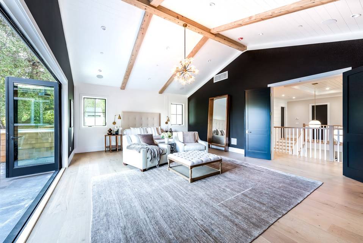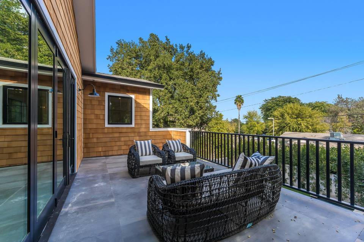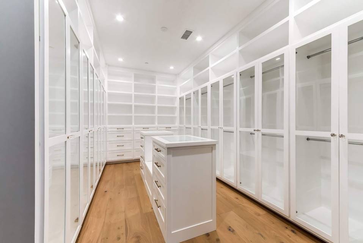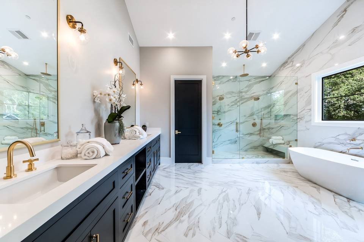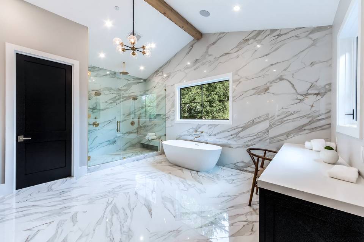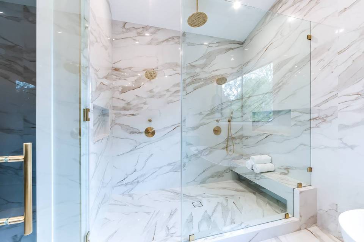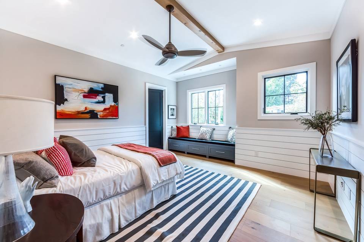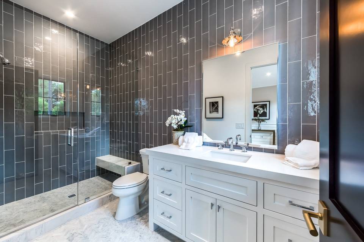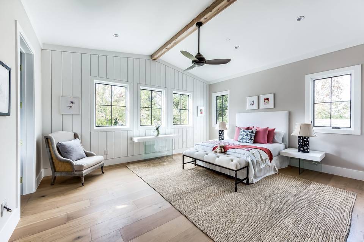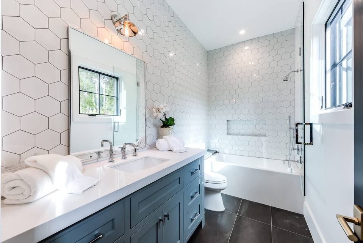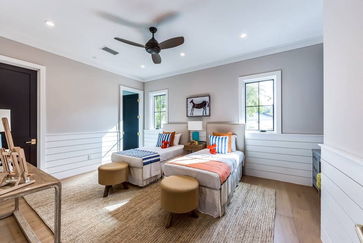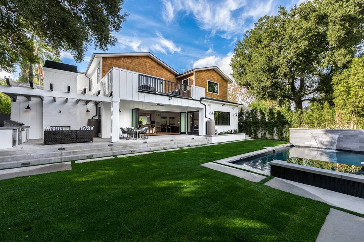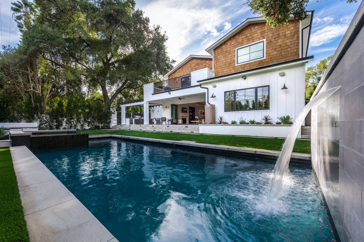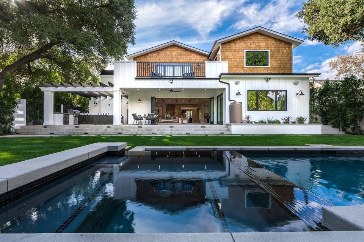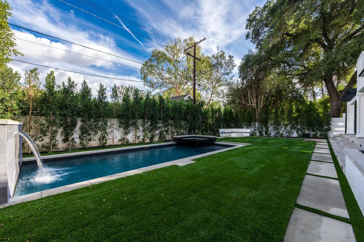

4828 Oak Park
Encino, CA 91316
sold
Last Listed Price
$5,000,000
Property Type
Single-Family
Beds
5
Baths
6
Property Description
This newer construction modern farmhouse is situated just south of the Boulevard on a wide lot, tucked behind a gated circular driveway. The striking entry boasts a dramatic two-story foyer with soaring ceilings, wide plank European Oak floors and crisp white crown molding throughout. The open living space is warm and inviting with a dining room enveloped with a large built-in wrap-around wine rack, the formal living room with fireplace and a butlers pantry passing into the designer done chef's kitchen with a double Island, quartz countertops, farm sink, breakfast bar, walk-in pantry, massive breakfast area with built-in, and stainless steel appliances. The elegant family room is complete with custom built-ins, surround sound, and accordion glass doors to the private backyard. A dedicated home office, movie theatre, bedroom and mudroom complete the first floor. Upstairs a lavish primary retreat is fit with vaulted ceilings, a private balcony, a fireplace, a walk-in closet, and a primary bathroom with dual vanity, a water closet, a soaking tub, and a rain shower. Three additional upstairs bedrooms feature en-suite baths, and a large loft completes the upstairs. Entertain year-round with privacy hedging, a pool and spa, a covered patio with TV, a built-in barbecue, a fire pit, and a grassy lawn. Additional amenities include the Control4 system, linear air vents, a three-car finished garage, indoor/outdoor surround sound, and an outdoor kitchen, seating area and water feature.
Agent Information

Managing Partner, Sherman Oaks, Studio City & Calabasas
(424) 230-3716
mschwartz@theagencyre.com
The Agency

Estates Agent | Office of Michelle Schwartz
(206) 718-3395
adrienne.herkes@theagencyre.com
The Agency
Property Specifics
Property Type:
Single-Family
Estimated Sq. Foot:
6,600
Lot Size:
0.28 ac.
Price per Sq. Foot:
$758
Building Stories:
2
MLS ID:
a0U4U00000DQP41UAH
Amenities
Gated
Pool Heated
Pool In Ground
Pool Private
Circular Driveway
Location & Transportation
Other Property Information
Summary
General Information
- Year Built: 2017
- Architectural Style: Farm House
Interior and Exterior Features
Interior Features
- Living Area: 6,600 sq. ft.
- Total Bedrooms: 5
- Full Bathrooms: 6
Exterior Features
- Security Features: Gated, Circular Driveway
Pool/Spa
- Pool Features: Pool Heated, Pool In Ground, Pool Private
- Spa: Heated, In Ground
Structure
- Building Features: Primary Suite with Balcony, South of the Blvd Location, 2 Story Foyer Entrance, Movie Theatre & Office
- Stories: 2
Property Information
Lot Information
- Lot Size: 0.28 ac.
Estimated Monthly Payments
Monthly Total
$23,982
Monthly Taxes
N/A
Interest
6.00%
Down Payment
20.00%
Mortgage Calculator
Monthly Mortgage Cost
$23,982
Monthly Charges
$0
Total Monthly Payment
$23,982
Calculation based on:
Price:
$5,000,000
Charges:
$0
* Additional charges may apply
Similar Listings
All information is deemed reliable but not guaranteed. Copyright 2024 The Agency. All rights reserved.
Last checked: May 3, 2024, 8:18 AM UTC
