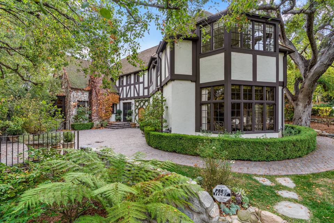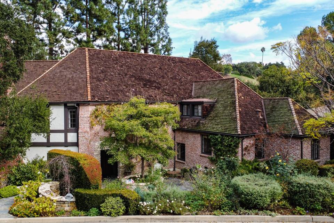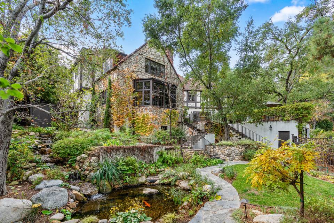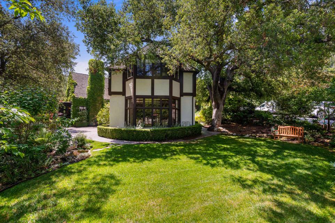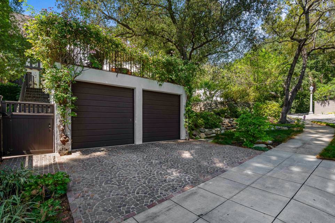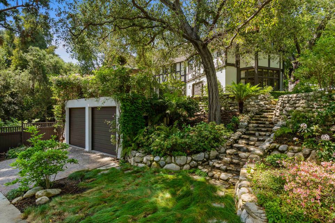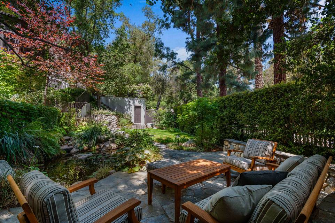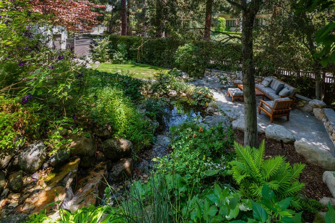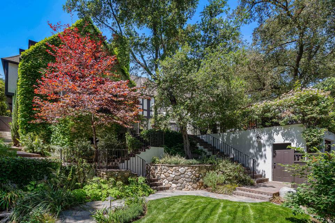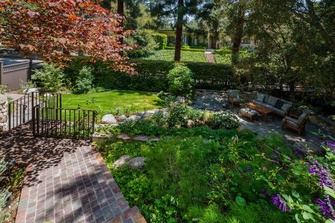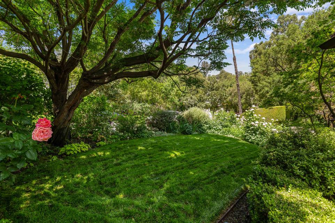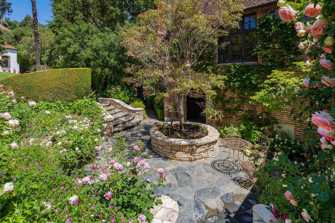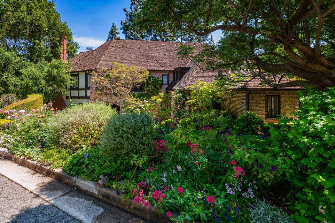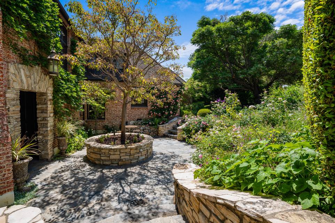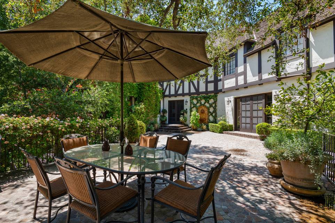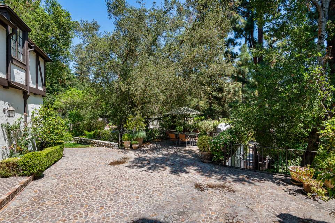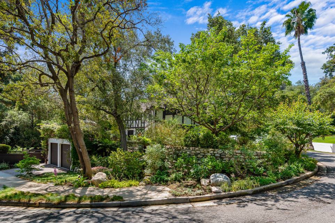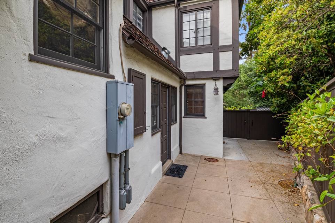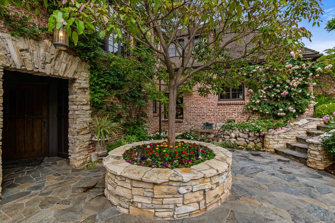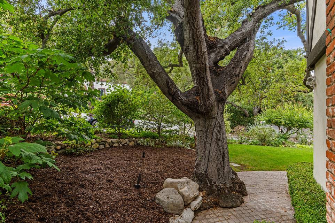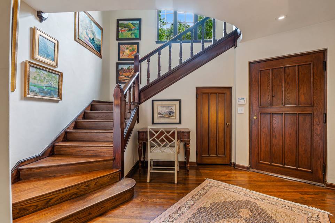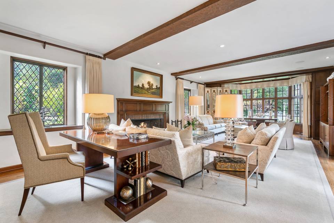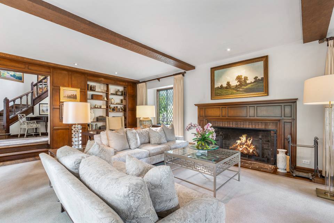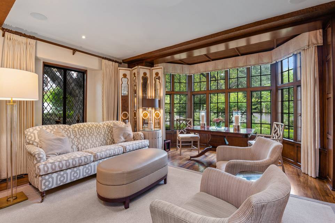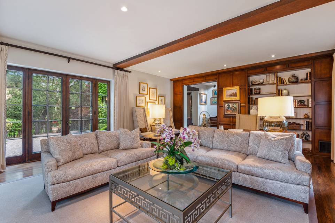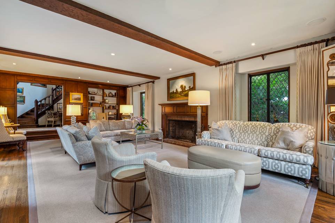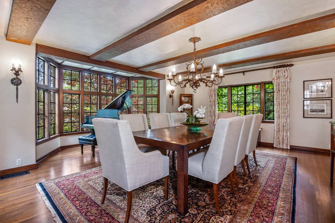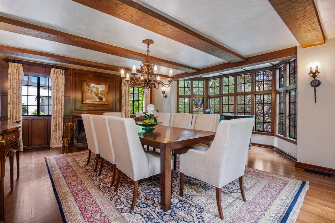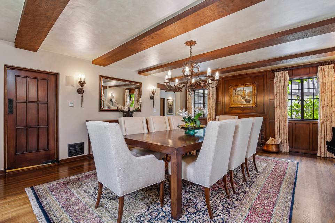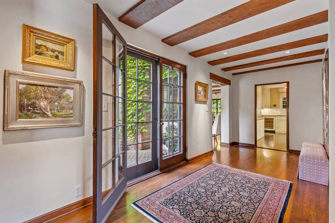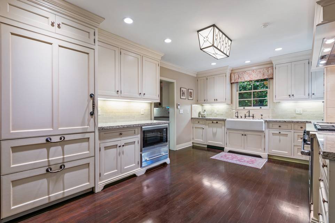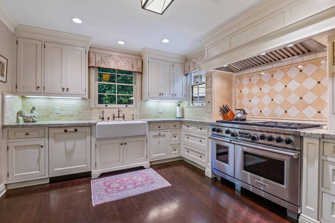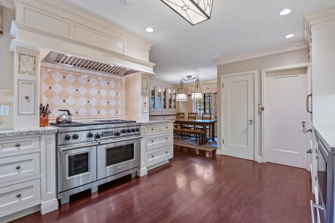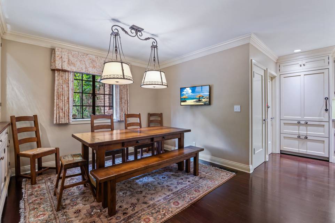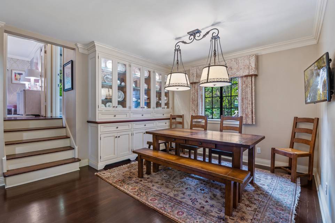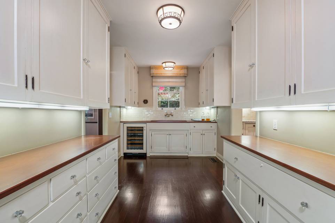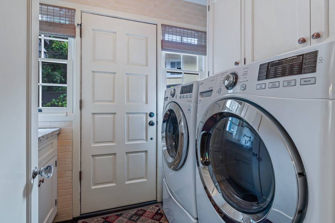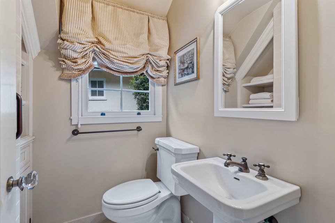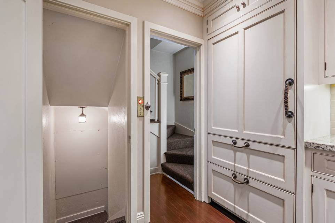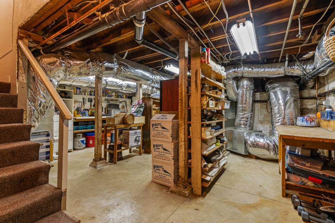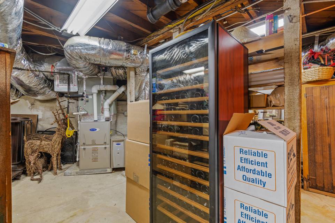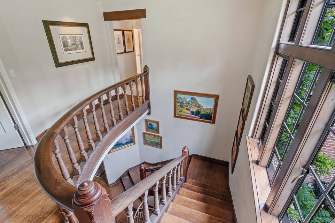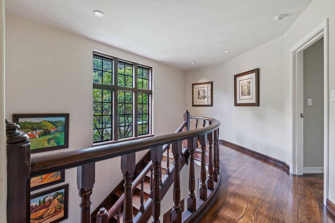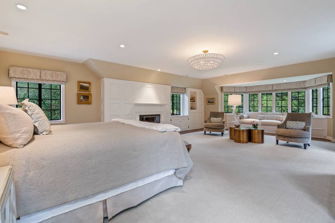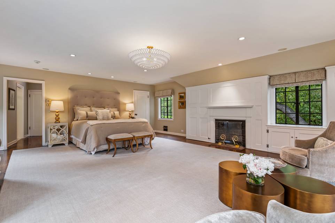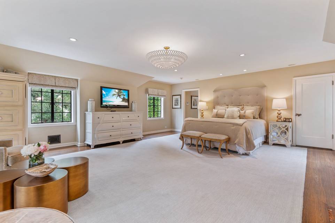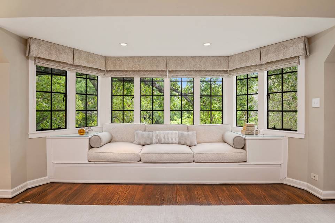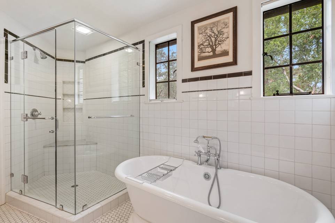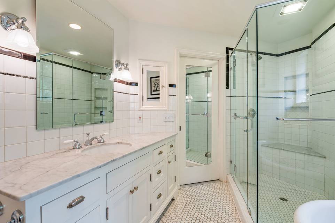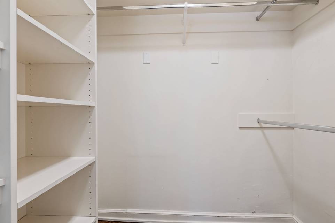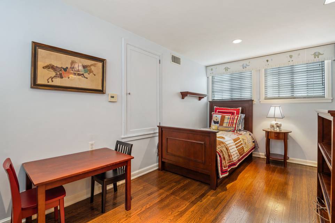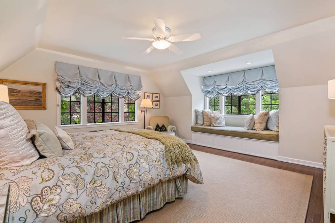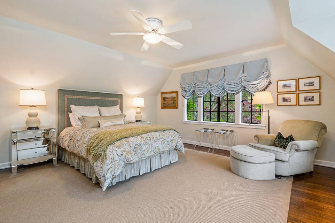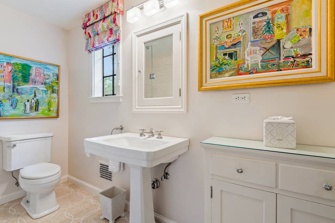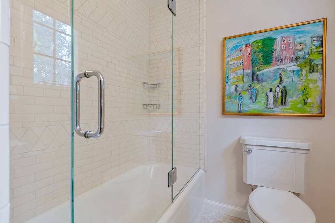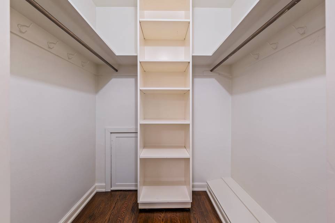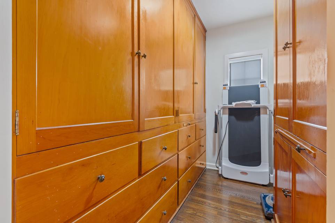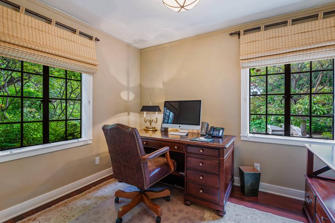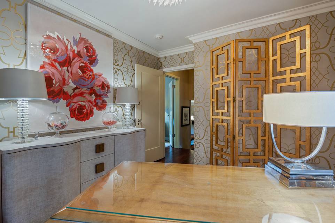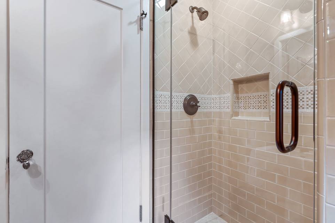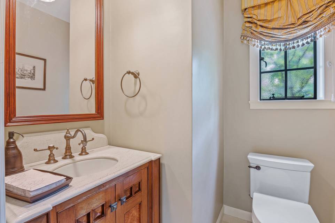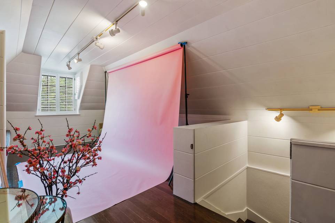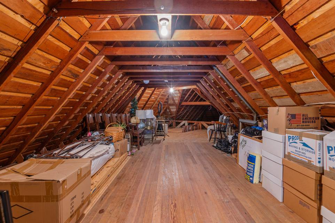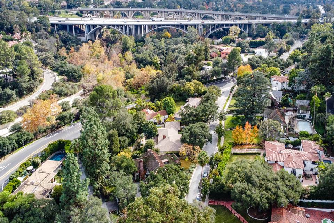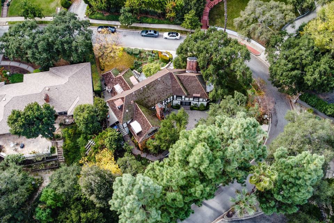

200 La Vereda Road
Pasadena, CA 91105
sold
Last Listed Price
$3,995,000
Property Type
Single-Family
Beds
5
Full Baths
4
½ Baths
1
Property Description
This stately 1927 English Tudor Revival was designed by noted architect David Ogilvie and updated to modern living standards while maintaining its architectural integrity. The fully furnished home allures you with its grand living room and fireplace, bay windows, beamed ceilings, hardwood floors, and French doors leading to an inviting patio area. The formal dining room also has a fireplace and beamed ceilings. The large, updated kitchen includes professional appliances and a built-in refrigerator. The primary bedroom has yet another fireplace, window seating, walk-in closets, and a beautifully remodeled bath. The home has great storage, including a large basement with an ample wine refrigerator, and a workbench with tools. The finished attic can be used as a bonus room. The home is set graciously on the lot with an entertainers backyard that has flat grassy areas for play, a stunning pond with a waterfall, and a natural flagstone and porphyry stone patio nestled in newly redesigned landscape areas. It has all the modern amenities: a new Vantage lighting system, built-in speakers, all new outdoor lighting, updated plumbing, updated electrical, and new HVAC. With turnkey amenities at your fingertips, life is not only beautiful, but it’s luxurious, too.
Agent Information

Property Specifics
Property Type:
Single-Family
Estimated Sq. Foot:
4,481
Lot Size:
0.30 ac.
Price per Sq. Foot:
$892
Building Stories:
2
MLS ID:
a0U4U00000Dk2XeUAJ
Amenities
Pool None
Basement
Large Attic And Basement
Pond And Waterfall
Views & Exposures
Mountains
Location & Transportation
Other Property Information
Summary
General Information
- Year Built: 1927
- Architectural Style: Tudor
Interior and Exterior Features
Interior Features
- Living Area: 4,481 sq. ft.
- Total Bedrooms: 5
- Full Bathrooms: 4
- Half Bathrooms: 1
Exterior Features
- Exterior Features: Tennis None
- View: Mountains
Pool/Spa
- Pool Features: Pond and Waterfall, Pool None
- Spa: None
Structure
- Building Features: Noted Architect David Ogilvie, Mills Act Property Contract, Grand Living Room
- Stories: 2
- Basement: Large Attic and Basement
Property Information
Lot Information
- Lot Size: 0.30 ac.
Estimated Monthly Payments
Monthly Total
$19,162
Monthly Taxes
N/A
Interest
6.00%
Down Payment
20.00%
Mortgage Calculator
Monthly Mortgage Cost
$19,162
Monthly Charges
$0
Total Monthly Payment
$19,162
Calculation based on:
Price:
$3,995,000
Charges:
$0
* Additional charges may apply
Similar Listings
All information is deemed reliable but not guaranteed. Copyright 2024 The Agency. All rights reserved.
Last checked: Apr 27, 2024, 6:14 AM UTC

