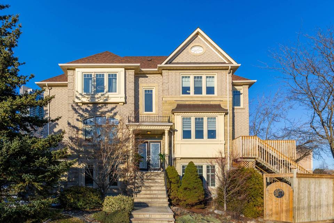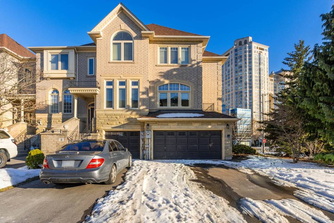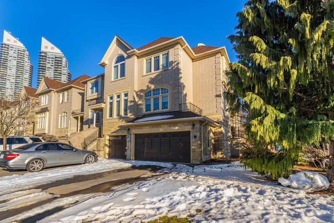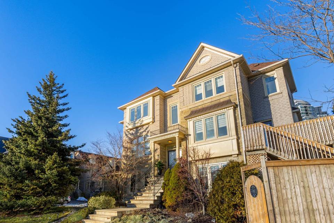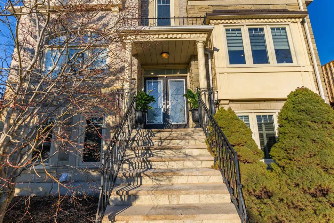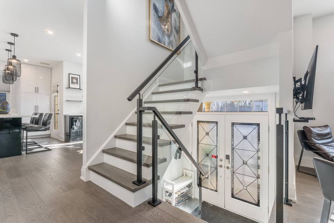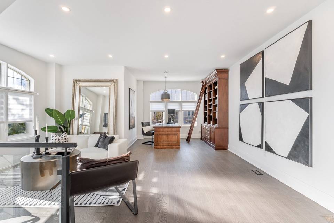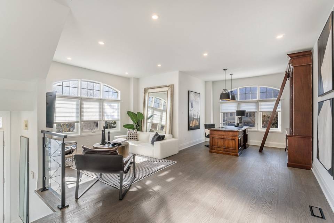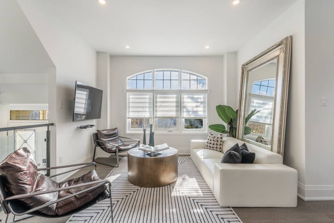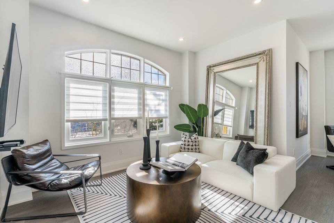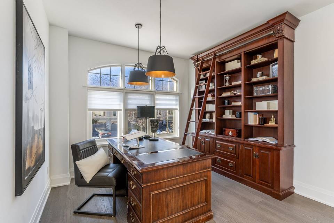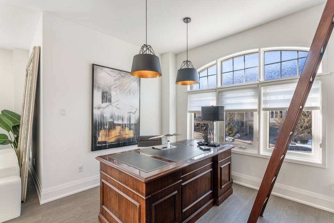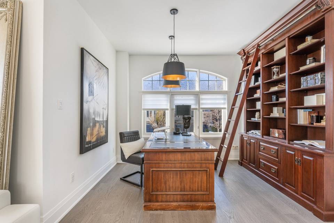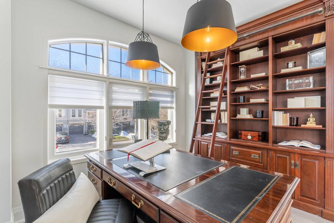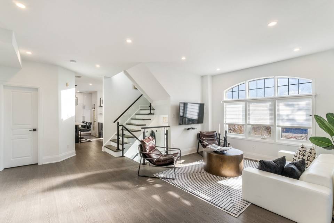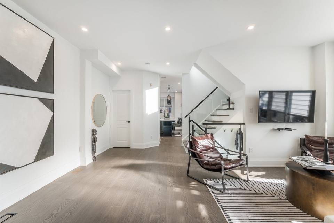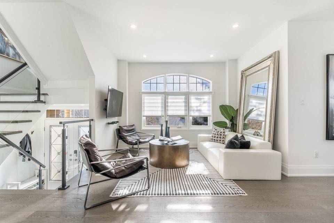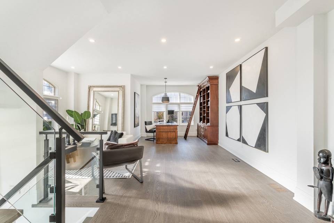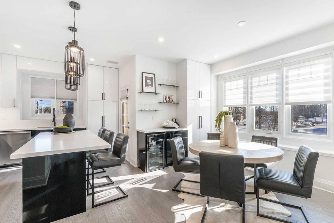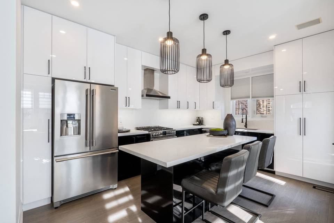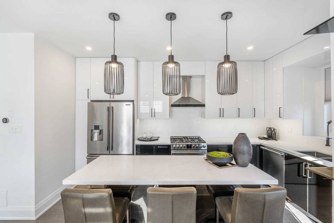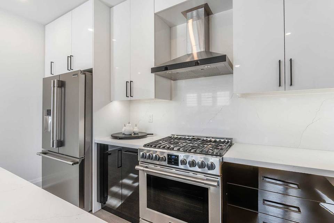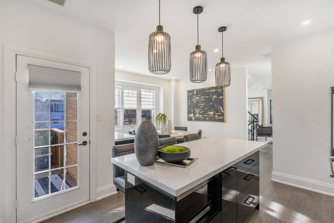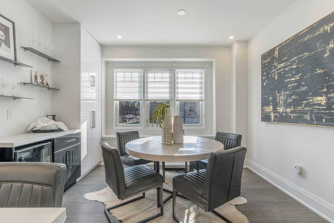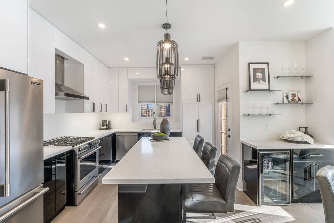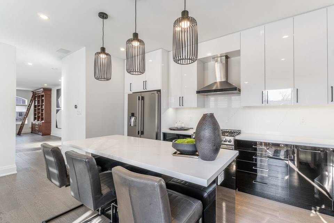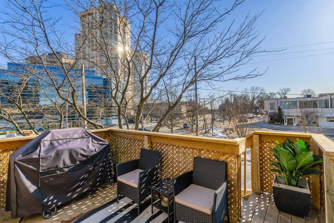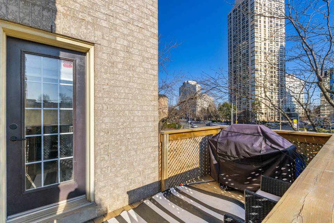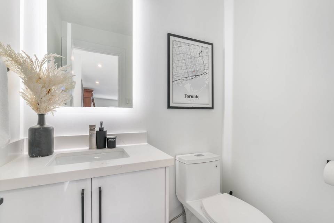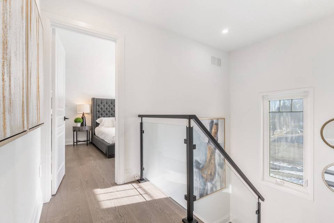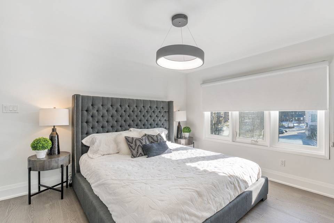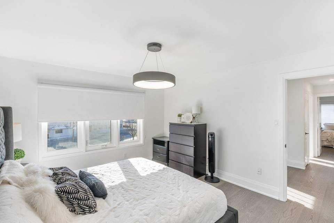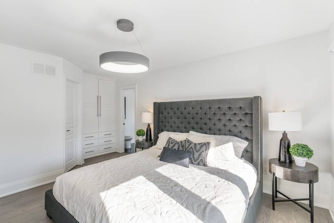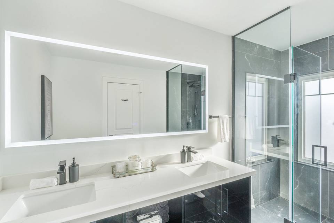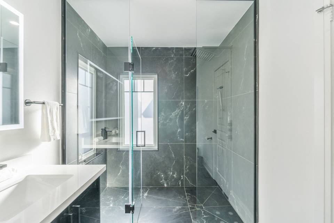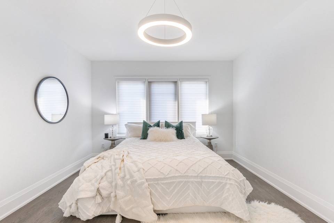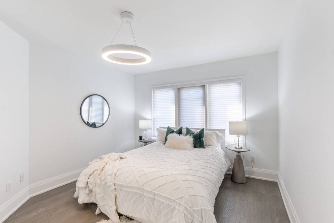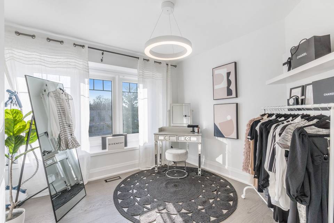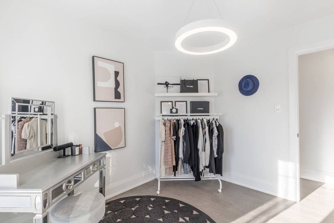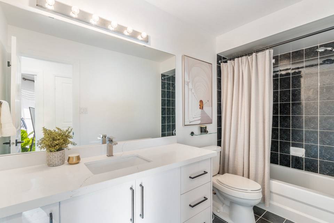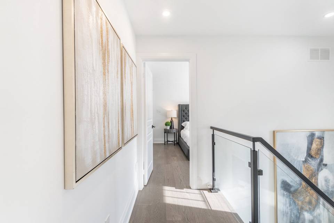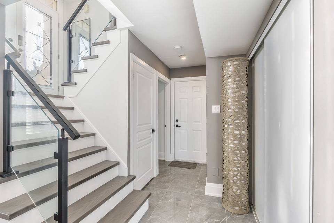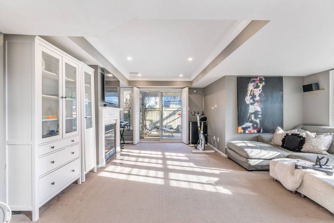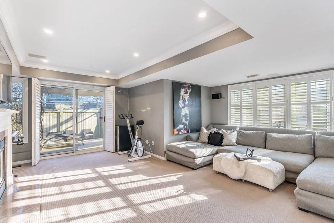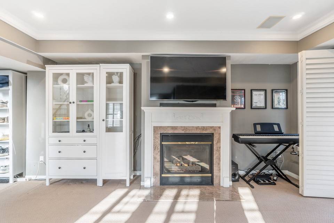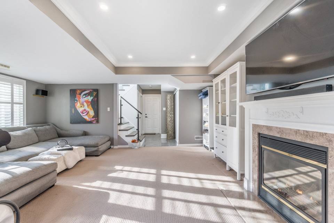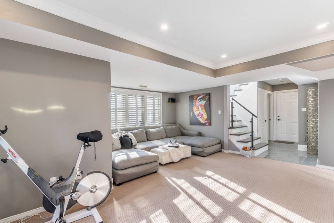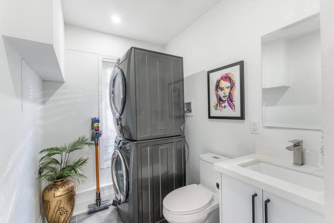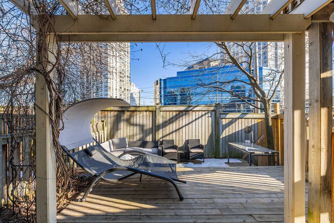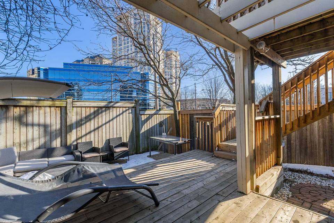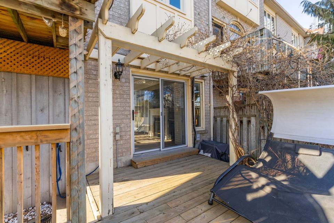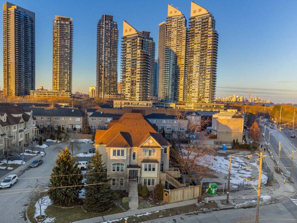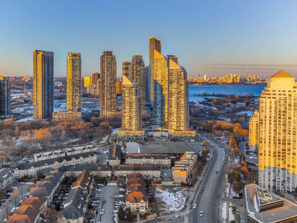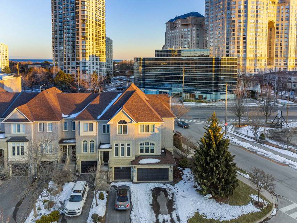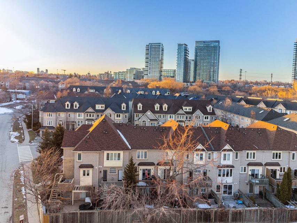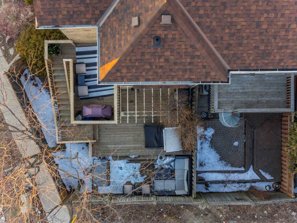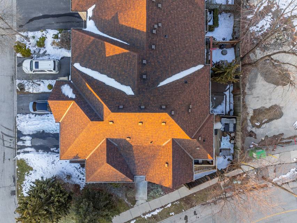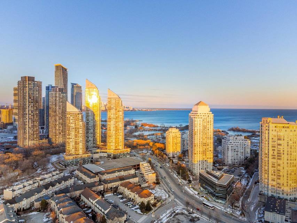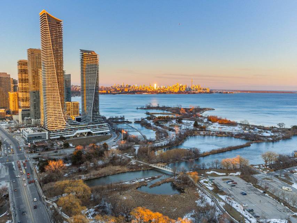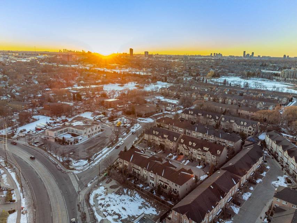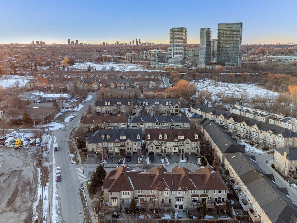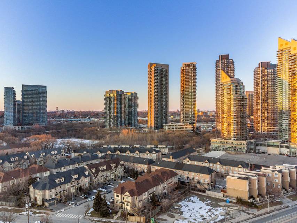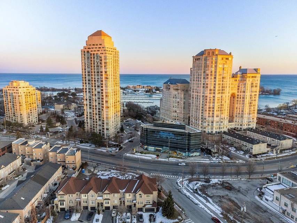

1 Greystone Court
Etobicoke, ON M8V 4A5, Canada
sold
Sold Price
CA$1,535,000
Property Type
Single-Family
Beds
3
Baths
4
Property Description
Showstopper! Newly renovated three-storey executive townhome on a corner lot, close to Humber Bay. This cul-de-sac property is close to schools, parks, marina, and trails along the lake. The stunning kitchen features quartz counters, stainless steel appliances, island with Breakfast bar, dining area and access to the top deck with Barbecue gas line. A bright and airy living room sits next to an office nook on the main level. Three spacious bedrooms on the top floor, including the primary with walk-in closet and ensuite with Italian rainfall shower head and double vanity. An additional full bath can be found on the upper level and two powder rooms on the lower levels. On the natural light-filled ground level is a family room with gas fireplace, laundry, and sliders to a private patio. Large front and side yard, top and lower finished decks in the back offer the perfect spaces for outdoor entertaining. Well-kept low-maintenance yard with annual gardens and large Japanese maple add to the curb appeal. A garden shed offers additional storage space. Parking for four vehicles between the double garage and driveway.
Agent Information

Broker & Managing Partner | Waterloo Region, Brantford, Oakville, Muskoka, Toronto West and York Region
(519) 497-4446
steve.bailey@theagencyre.com
The Agency
Property Specifics
Property Type:
Single-Family
Estimated Sq. Foot:
2,080
Lot Size:
2,949 sq. ft.
Price per Sq. Foot:
Building Stories:
3
MLS® Number:
a0U4U00000DQcE2UAL
Amenities
parking
fireplace
natural gas
three bedrooms
central
forced air
parking attached
air conditioning
fireplace family room
Location & Transportation
Other Property Information
Summary
General Information
- Year Built: 2000
- Architectural Style: 2 Storey - Main Lev Ent
Parking
- Total Parking Spaces: 4
- Parking Features: Parking Attached, Parking Garage - 2 Car, Parking Driveway - Asphalt
- Attached Garage: Yes
Interior and Exterior Features
Interior Features
- Interior Features: Three Bedrooms
- Living Area: 2,080 sq. ft.
- Total Bedrooms: 3
- Full Bathrooms: 4
- Fireplace: Fireplace Family Room
- Total Fireplaces: 1
Structure
- Building Features: Renovated Throughout, Walk-out Ground Level, Minutes from the Lake, Central Location
- Stories: 3
Property Information
Lot Information
- Lot Size: 2,949 sq. ft.
Utilities
- Cooling: Air Conditioning, Central
- Heating: Forced Air, Natural Gas
Estimated Monthly Payments
Monthly Total
$5,414
Monthly Taxes
N/A
Interest
6.00%
Down Payment
20.00%
Mortgage Calculator
Monthly Mortgage Cost
$5,414
Monthly Charges
Total Monthly Payment
$5,414
Calculation based on:
Price:
$1,128,676
Charges:
* Additional charges may apply
Similar Listings
All information is deemed reliable but not guaranteed. Copyright 2024 The Agency. All rights reserved.
Last checked: Apr 26, 2024, 3:47 AM UTC
