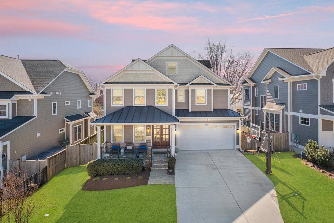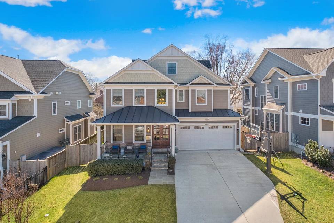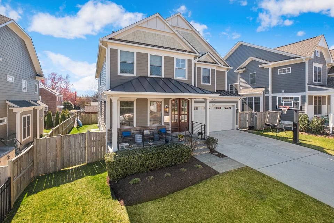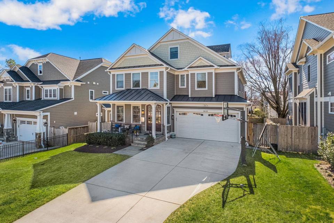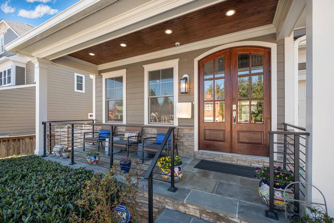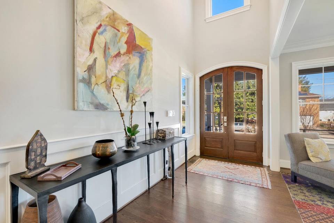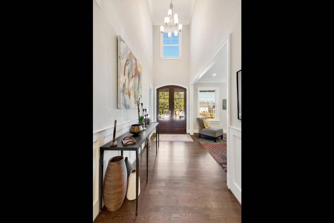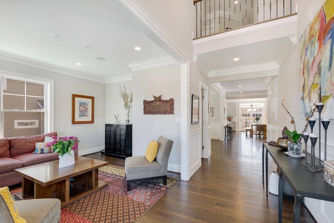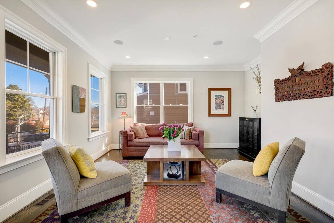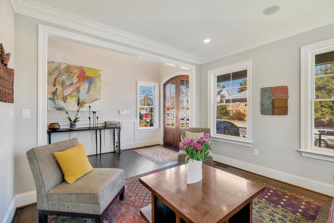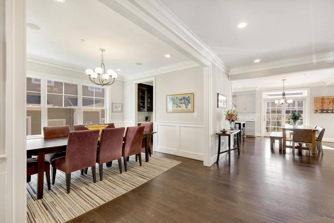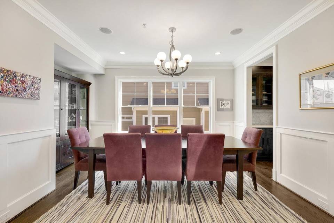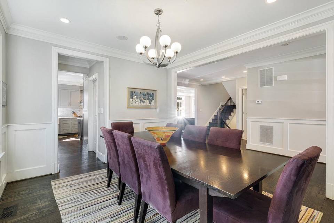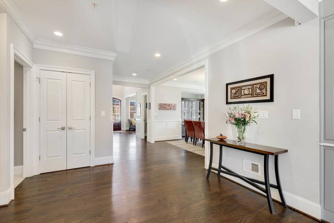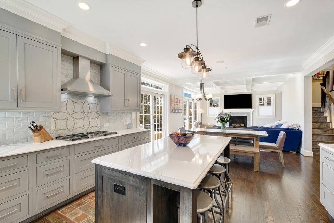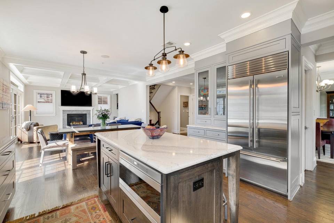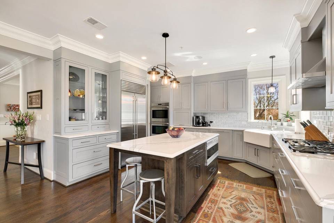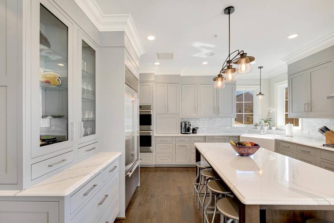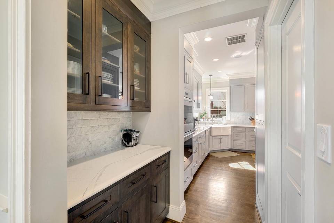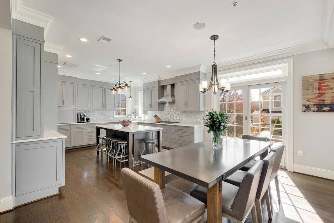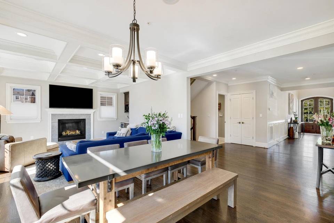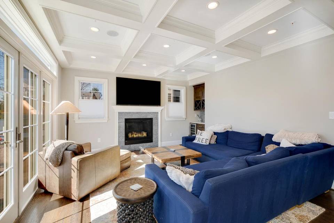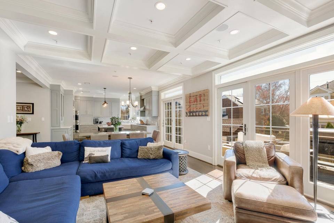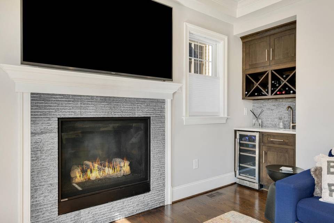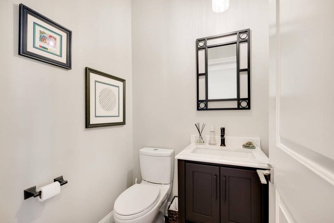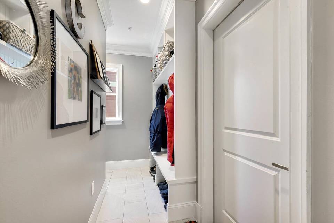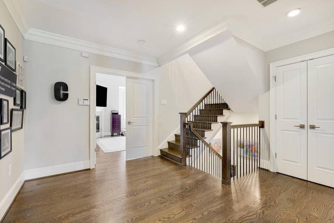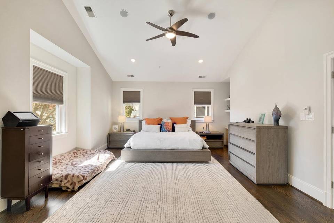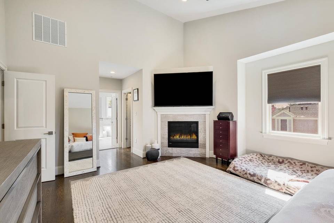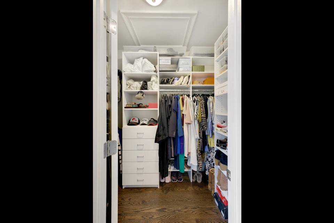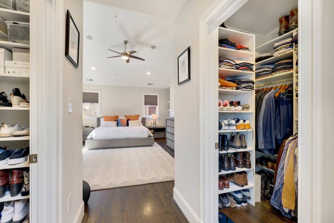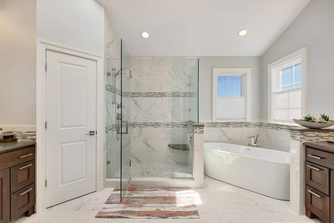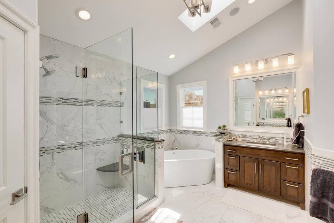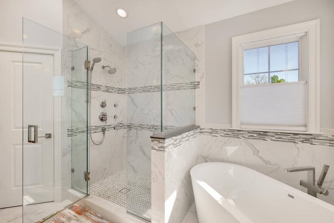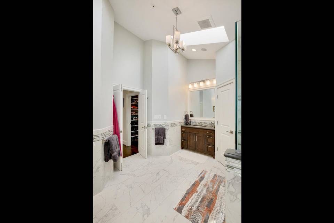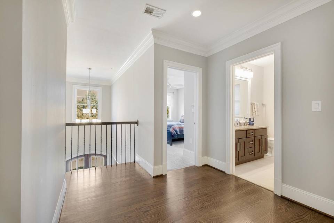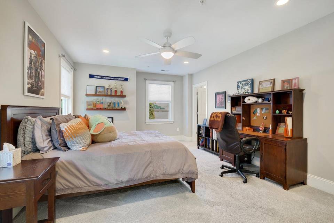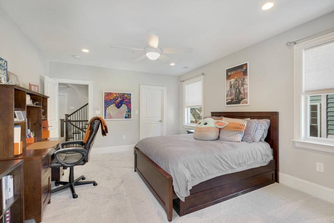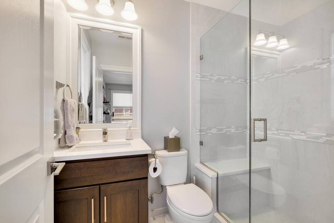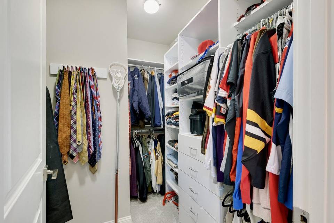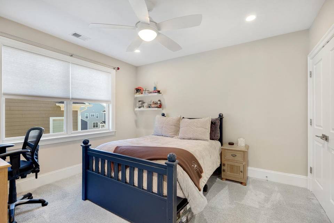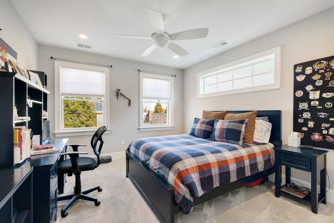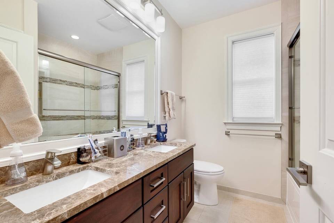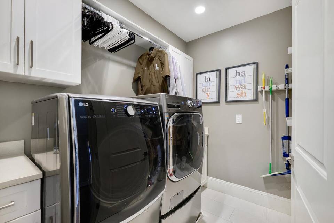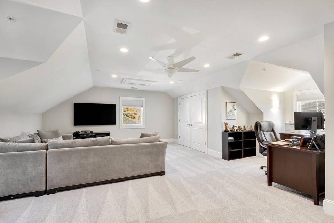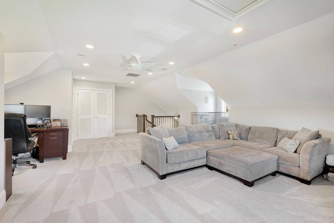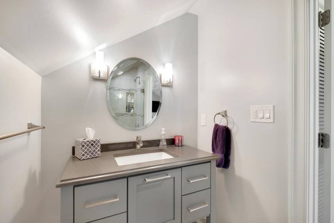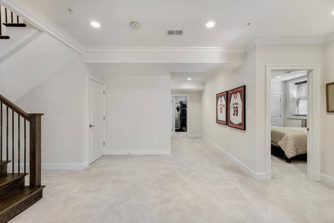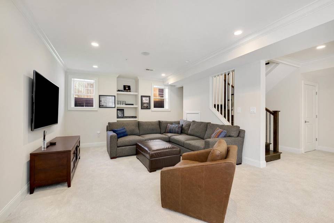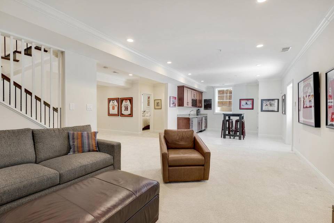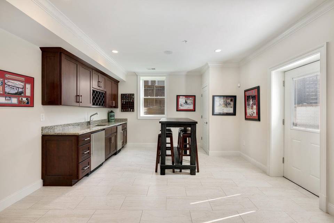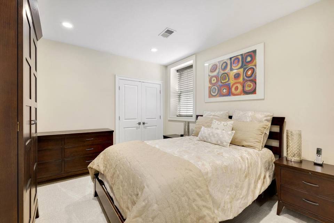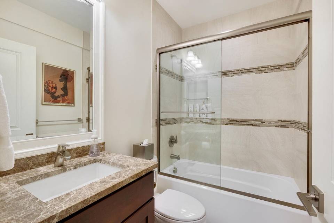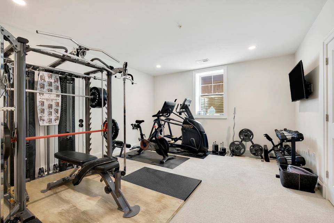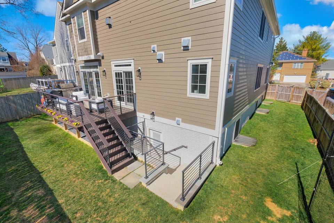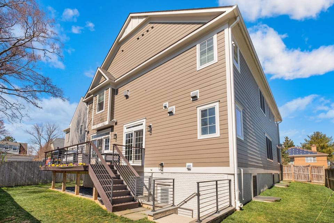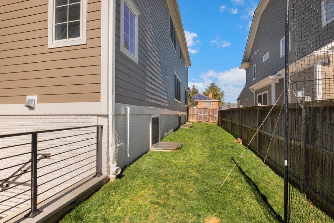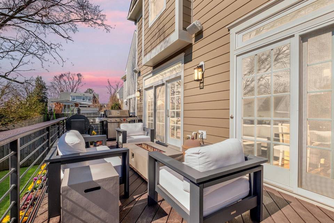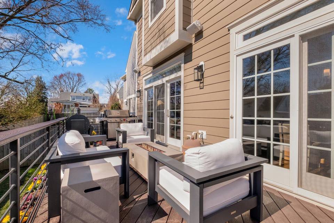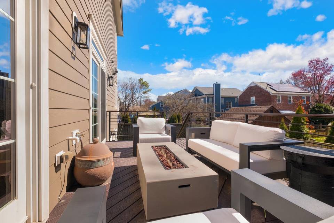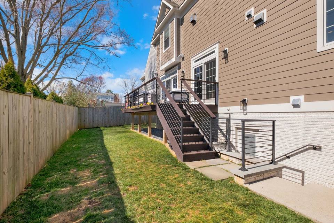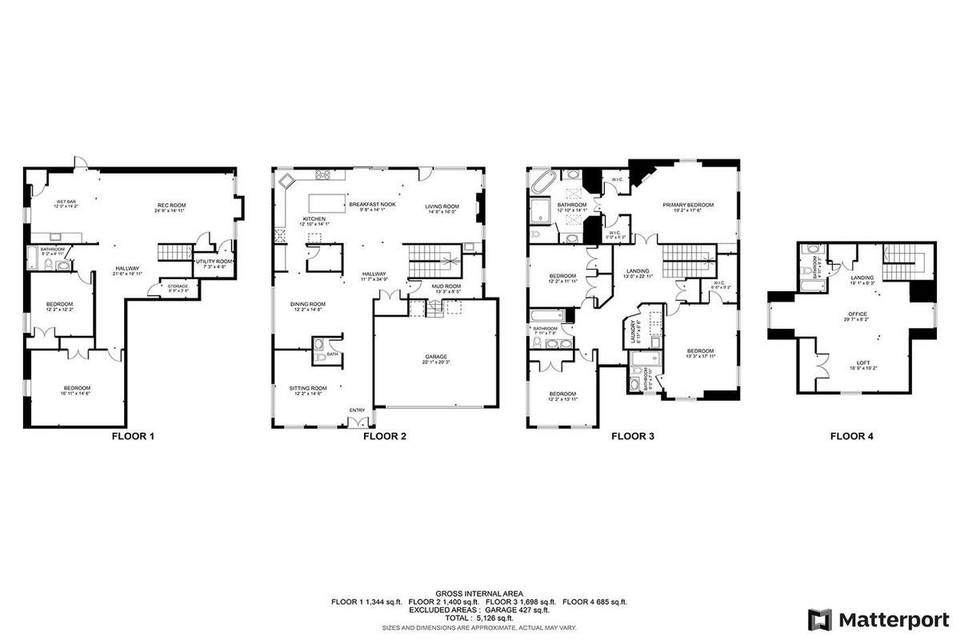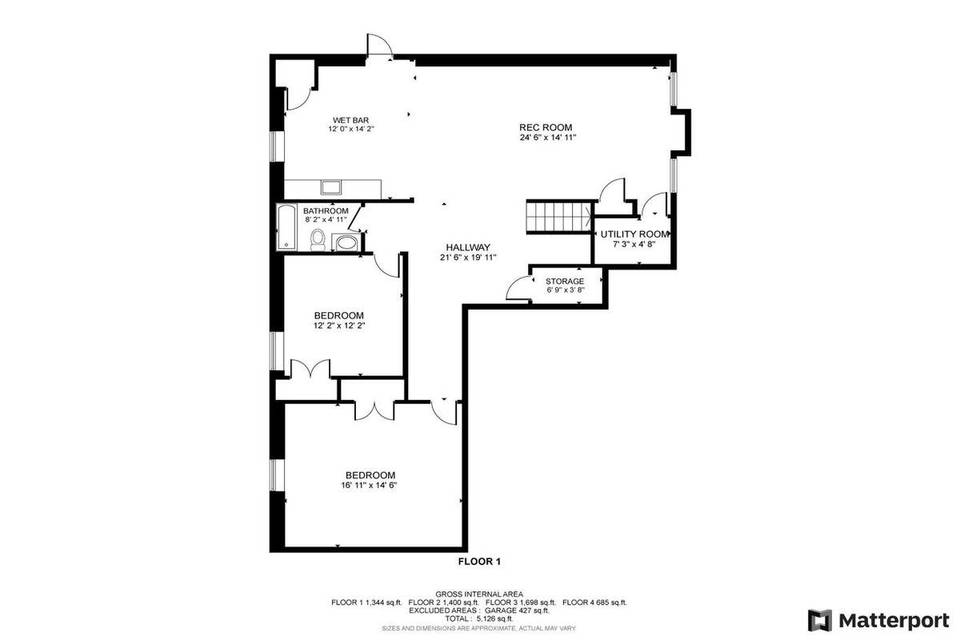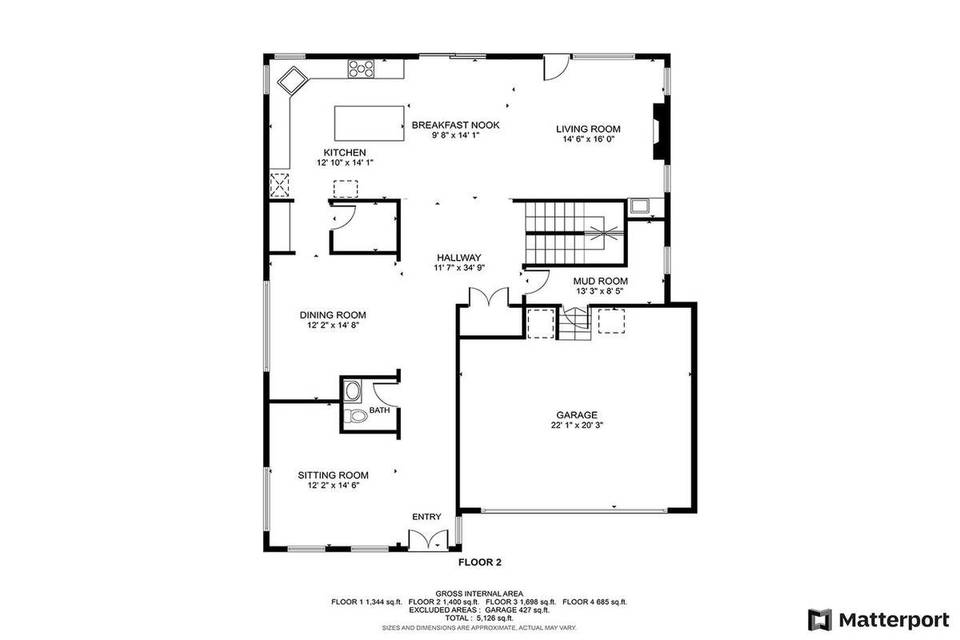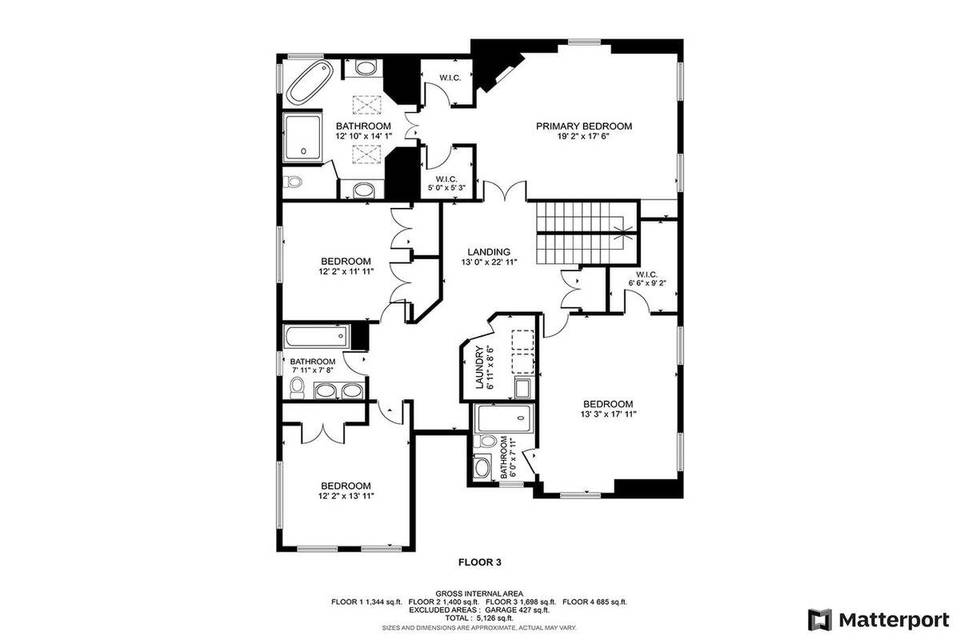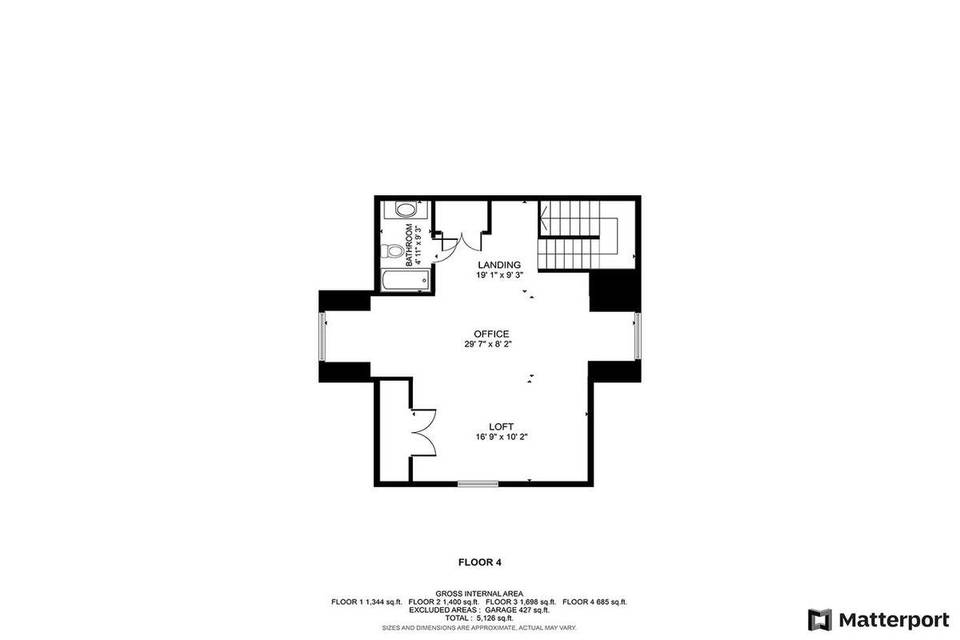

5810 Melvern Drive
Hendry Estates, Bethesda, MD 20817
sold
Sold Price
$1,895,000
Property Type
Single-Family
Beds
6
Full Baths
5
½ Baths
1
Property Description
Get here quickly to the best value in Bethesda! Contemporary design meets highly practical living in this luxury Craftsman inspired home, prominently situated in the highly desirable Hendry Estates community with 6 bedrooms, 5.5 bathrooms, a fully-finished walk up basement, and attached 2-car garage. The expansive floor plan traverses 4 finished levels with high-end finishes, energy efficient building materials, and attention to fine architectural detail throughout. Features include high vaulted ceilings with abundant recessed lighting, multiple fireplaces, walk-in closets, a family room with a wet bar, an ideal open main level floor plan that transitions seamlessly from one living space to the next, bright Pella windows and beautiful hardwood floors, and a huge gourmet eat-in kitchen with beautiful quartz countertops, a center island, and premium, top-of-the-line stainless steel appliances. The luxurious owner's suite has vaulted ceilings, a cozy fireplace and dual walk-in closets. The primary bath features vaulted ceilings with skylights, a frameless glass shower stall, and designer tub. The fully finished walk-up lower level has a gym/bedroom, an additional bedroom, full bath, and a large recreation area with a wet bar. The deck features a modern built-in fire pit for you to enjoy outdoor dining and entertaining. Super convenient for commuters, just minutes to downtown Bethesda, Metro, I495 & 270. Loads of off street parking, and a fully fenced yard. This is where you want to live!
Agent Information
Property Specifics
Property Type:
Single-Family
Estimated Sq. Foot:
4,856
Lot Size:
6,569 sq. ft.
Price per Sq. Foot:
$390
Building Stories:
N/A
MLS ID:
a0U4U00000DQcDOUA1
Amenities
parking
ceiling fan
natural gas
central
parking attached
parking on street
parking driveway
air conditioning
parking door opener
multi/zone
Location & Transportation
Other Property Information
Summary
General Information
- Year Built: 2015
- Architectural Style: Craftsman
Parking
- Total Parking Spaces: 2
- Parking Features: Parking Attached, Parking Door Opener, Parking Driveway, Parking Garage, Parking Garage - 2 Car, Parking On Street
- Attached Garage: Yes
Interior and Exterior Features
Interior Features
- Living Area: 4,856 sq. ft.
- Total Bedrooms: 6
- Full Bathrooms: 5
- Half Bathrooms: 1
- Total Fireplaces: 2
Structure
- Building Features:
- Stories: 3
Property Information
Lot Information
- Lot Size: 6,569 sq. ft.
Utilities
- Cooling: Air Conditioning, Ceiling Fan, Central, Multi/Zone
- Heating: Central, Natural Gas
Estimated Monthly Payments
Monthly Total
$9,089
Monthly Taxes
N/A
Interest
6.00%
Down Payment
20.00%
Mortgage Calculator
Monthly Mortgage Cost
$9,089
Monthly Charges
$0
Total Monthly Payment
$9,089
Calculation based on:
Price:
$1,895,000
Charges:
$0
* Additional charges may apply
Similar Listings
All information is deemed reliable but not guaranteed. Copyright 2024 The Agency. All rights reserved.
Last checked: May 3, 2024, 6:14 AM UTC
