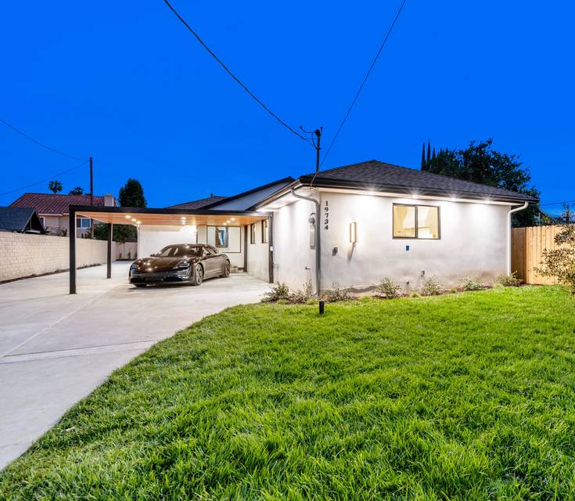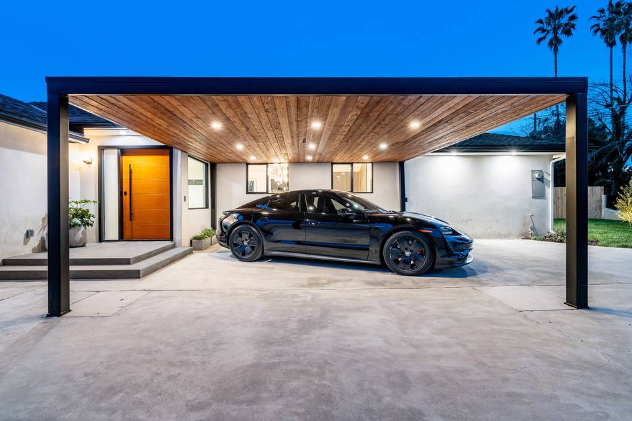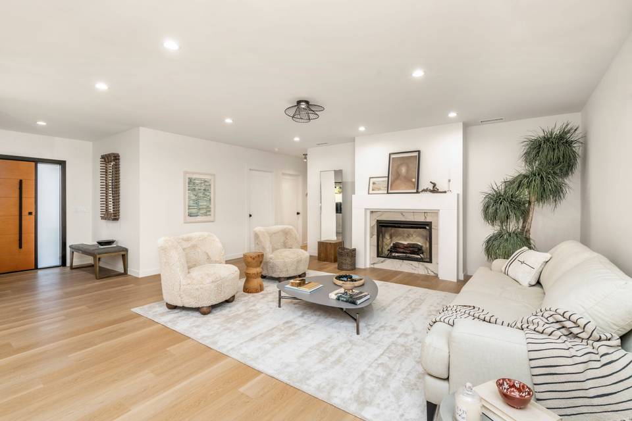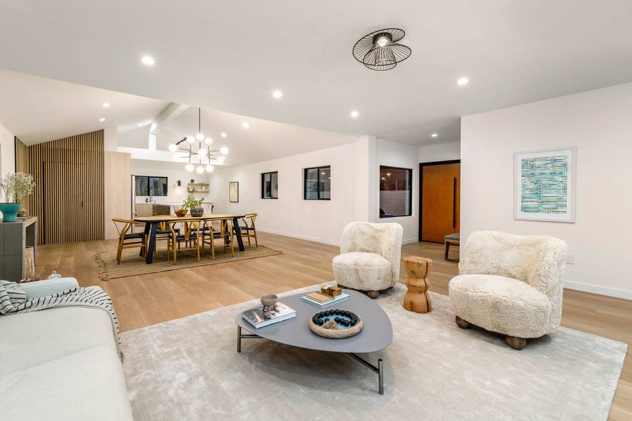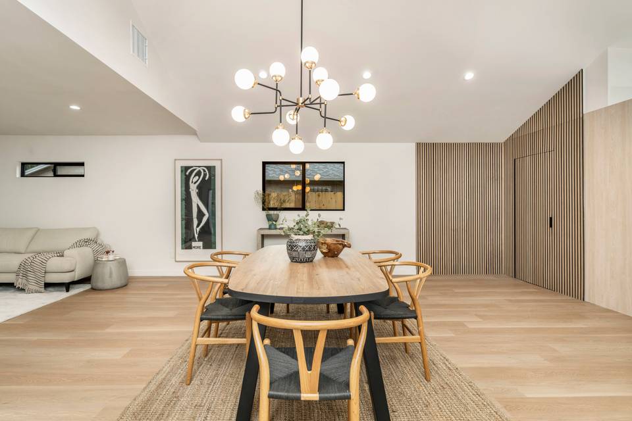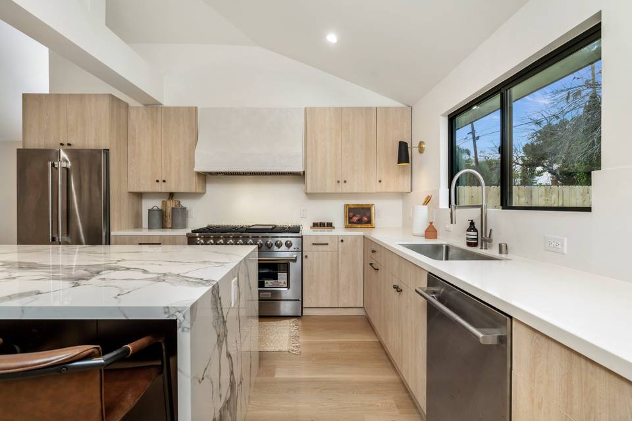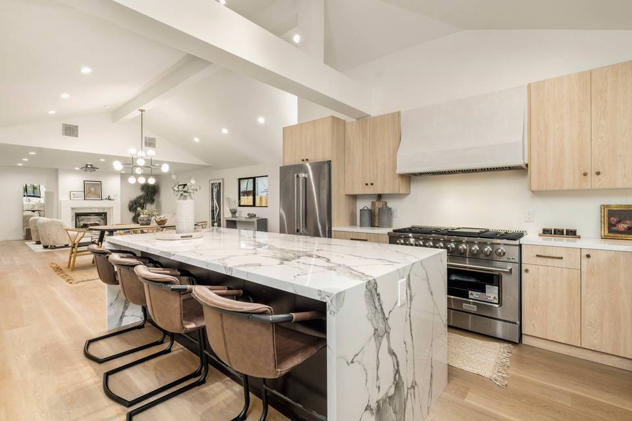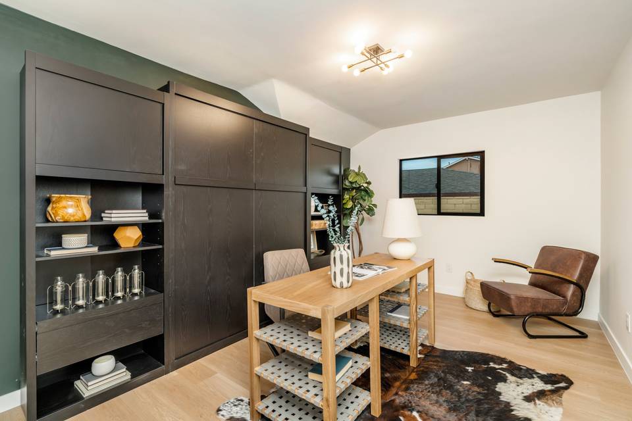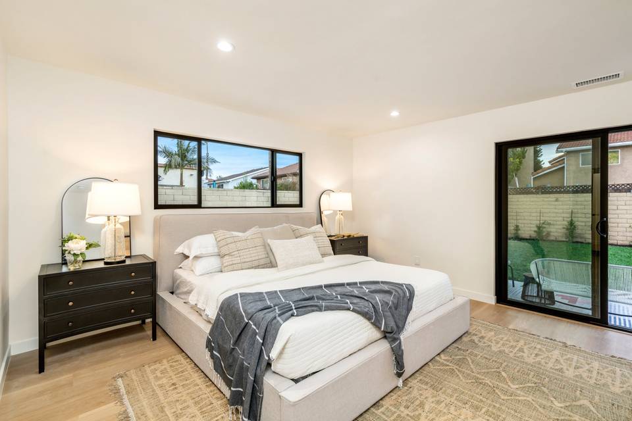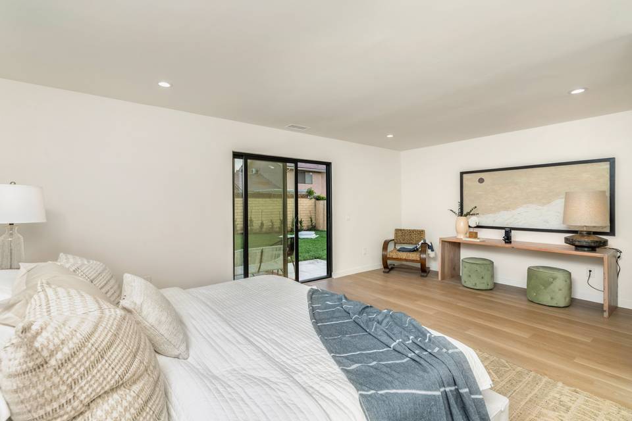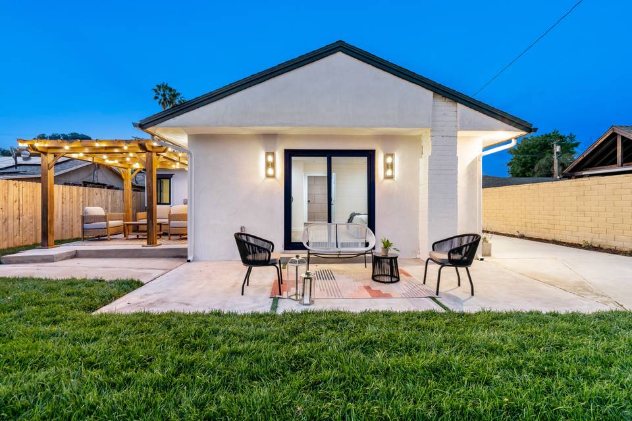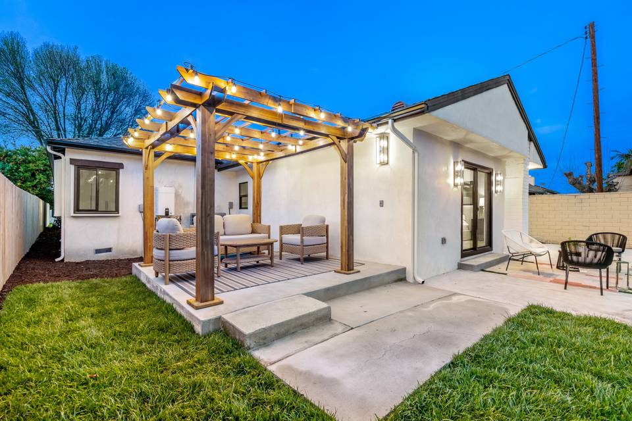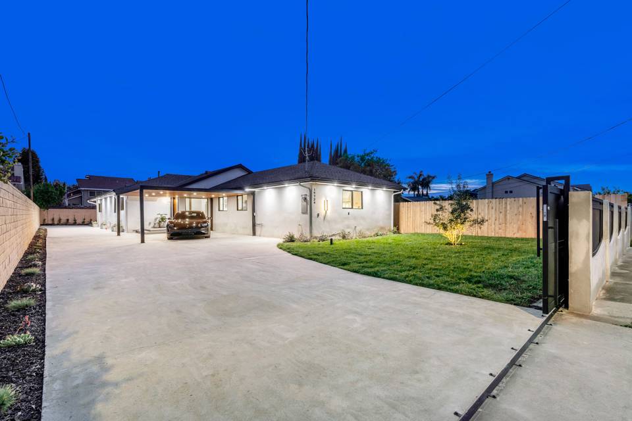

19734 Strathern Street
Winnetka, CA 91306
sold
Last Listed Price
$1,199,999
Property Type
Single-Family
Beds
4
Baths
2
Property Description
Truly one of the finest offerings in the city, this discerningly remastered mid-century sanctuary is a flawless execution of zen and natural elements. Integrating notes of farmhouse while blending earthly tones, this 2,156 square foot, single level home comes equipped with some of the most premium appliances found on the market including a 48" Stainless Steel Forte range with a ZLINE hood clad in gorgeous Roman Clay, a 36" French Door Jenn-Air refrigerator, LG washer/dryer and a Jenn-Air dishwasher. With a focus on optimizing space, you’ll find a massive walk-in pantry in the kitchen along with each bedroom featuring oversized closets and a substantial walk-in closet in the primary bedroom. Both full bathrooms showcase the most beautiful Roman Clay walls and industrial hardware that pay homage to timeless design. Standing on an entirely flat, privately gated, and expansive 7,878 square foot lot highlighting a large teakwood cabana perfect for visiting or al fresco dining, this home has ample space to host gatherings for your friends and families with catering by some of your favorite restaurants just a mere 2.5 miles away in the Northridge Fashion Center. Optimally located between the 118 and 101 freeways and close to major shopping and dining, this is undoubtedly one of the real A+ locations to live in one of the fastest growing neighborhoods in the Valley.
Agent Information

Property Specifics
Property Type:
Single-Family
Estimated Sq. Foot:
2,156
Lot Size:
1.81 ac.
Price per Sq. Foot:
$557
Building Stories:
1
MLS ID:
a0U4U00000DQWIaUAP
Amenities
Central
Air Conditioning
Fireplace Electric
Fireplace Living Room
Automatic Gate
Gated
Parking
Carport
Attached Garage
Fireplace
parking carport attached
stunning new kitchen
Views & Exposures
Walk Street
Location & Transportation
Other Property Information
Summary
General Information
- Year Built: 1941
- Architectural Style: Mid-Century
Parking
- Total Parking Spaces: 2
- Parking Features: Parking Carport Attached
- Carport: Yes
- Attached Garage: Yes
Interior and Exterior Features
Interior Features
- Interior Features: Stunning new kitchen
- Living Area: 2,156 sq. ft.
- Total Bedrooms: 4
- Full Bathrooms: 2
- Fireplace: Fireplace Electric, Fireplace Living room
- Total Fireplaces: 1
Exterior Features
- View: Walk Street
- Security Features: Automatic Gate, Gated
Structure
- Building Features: Totally remastered, Wide open floor plan, 4 beds, Walk-in primary closet
- Stories: 1
Property Information
Lot Information
- Lot Size: 1.81 ac.
Utilities
- Cooling: Air Conditioning, Central
- Heating: Central
Estimated Monthly Payments
Monthly Total
$5,756
Monthly Taxes
N/A
Interest
6.00%
Down Payment
20.00%
Mortgage Calculator
Monthly Mortgage Cost
$5,756
Monthly Charges
$0
Total Monthly Payment
$5,756
Calculation based on:
Price:
$1,199,999
Charges:
$0
* Additional charges may apply
Similar Listings
All information is deemed reliable but not guaranteed. Copyright 2024 The Agency. All rights reserved.
Last checked: May 6, 2024, 4:53 AM UTC
