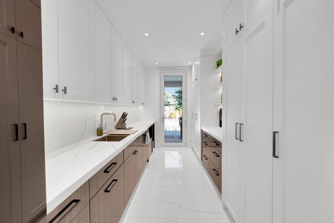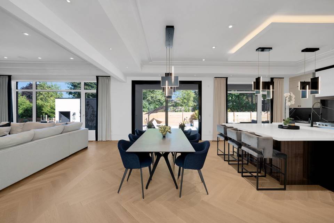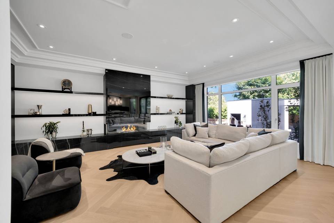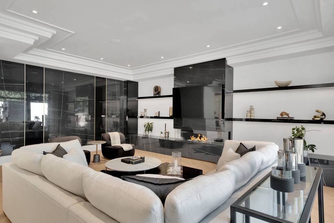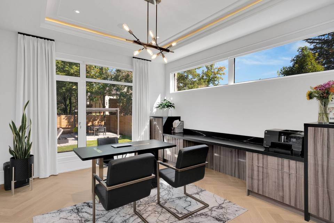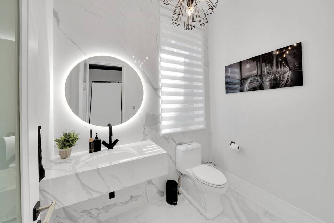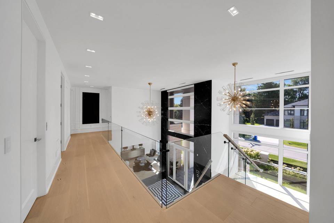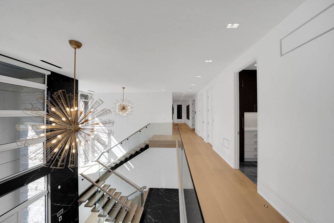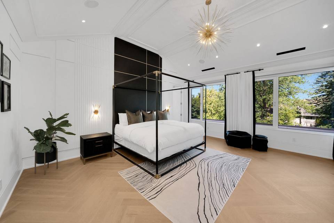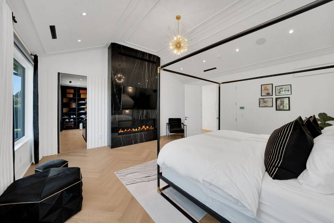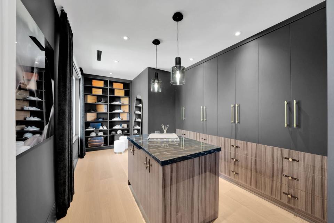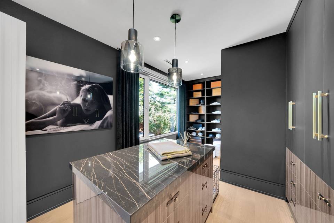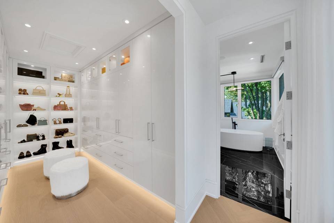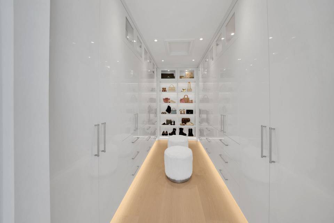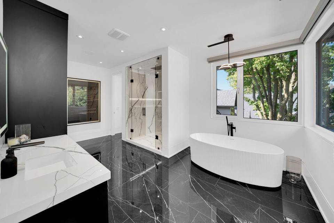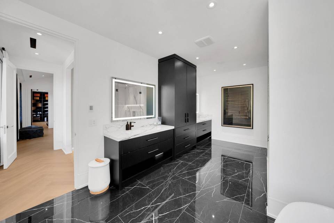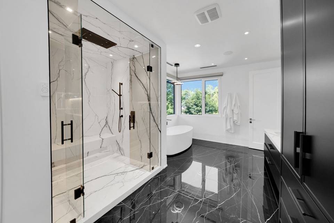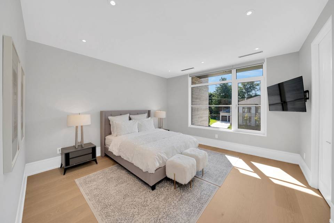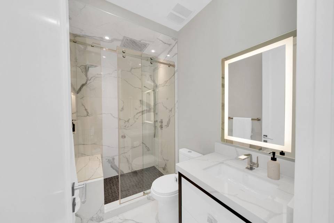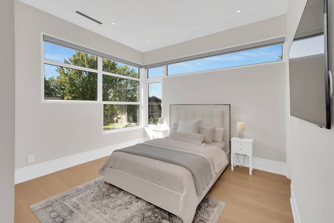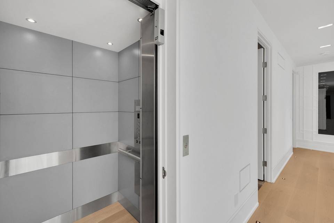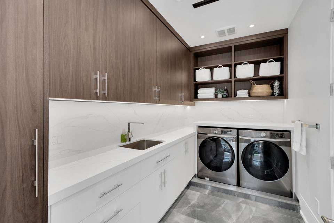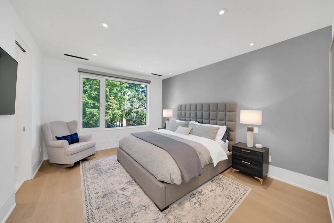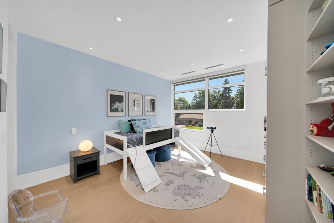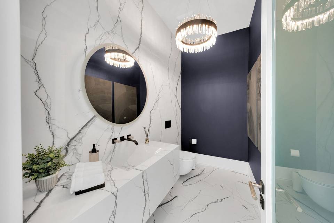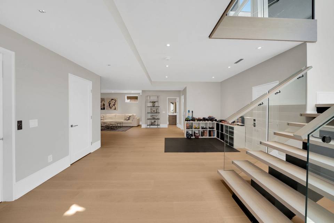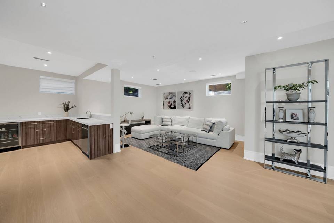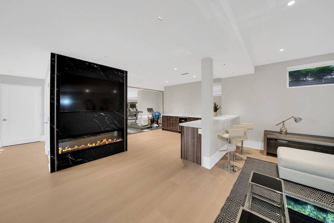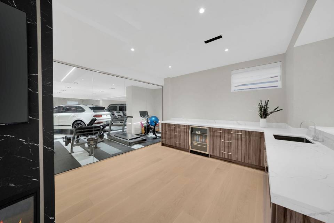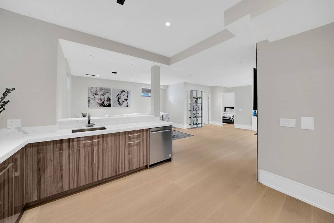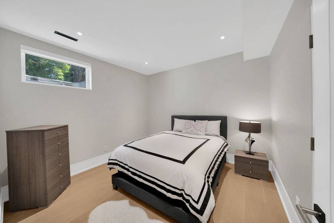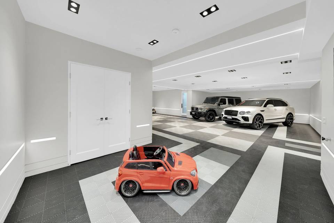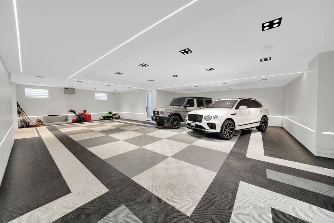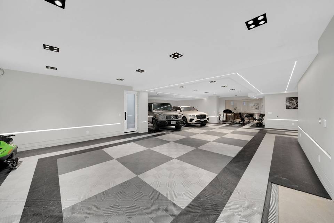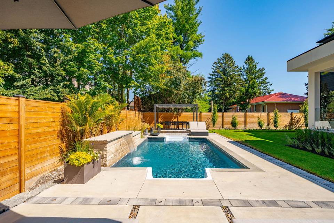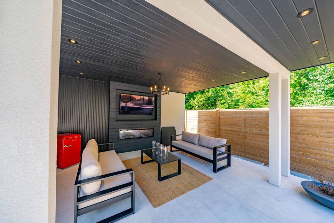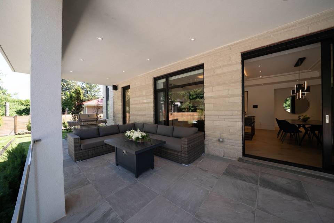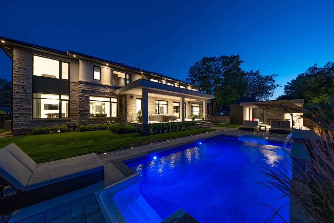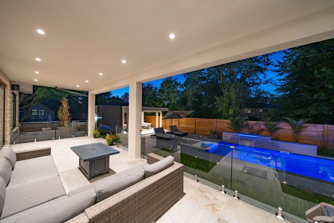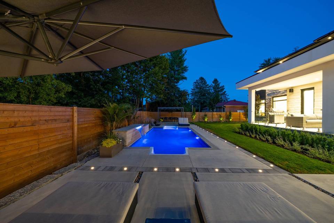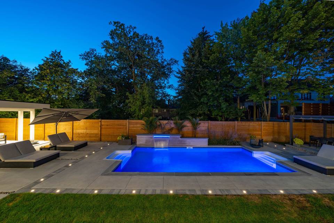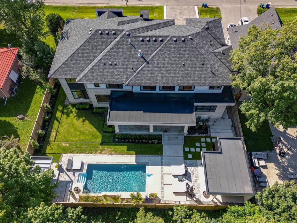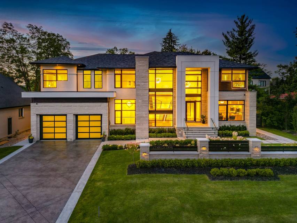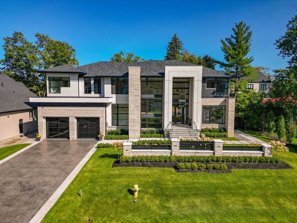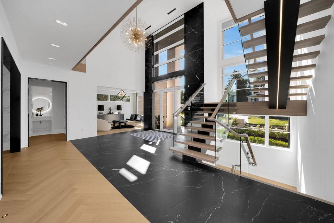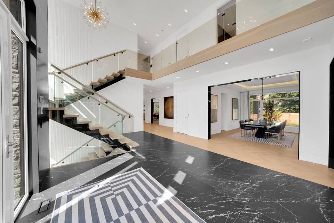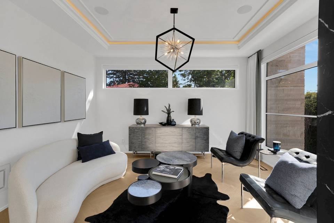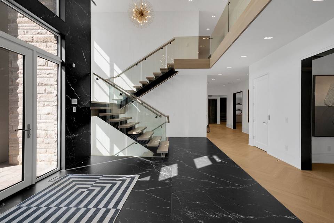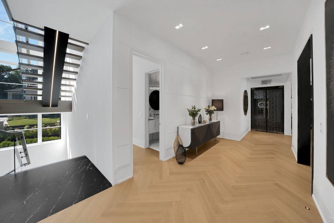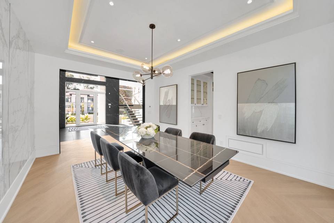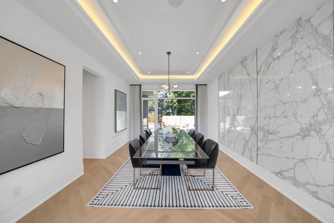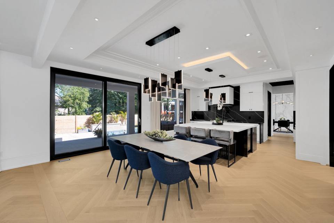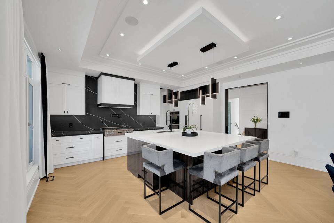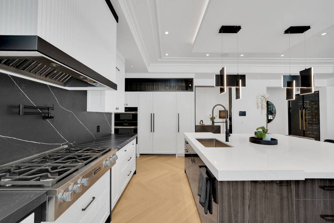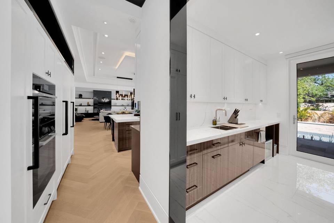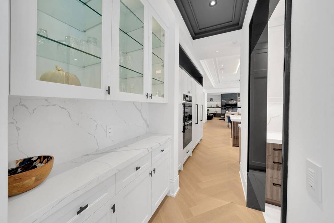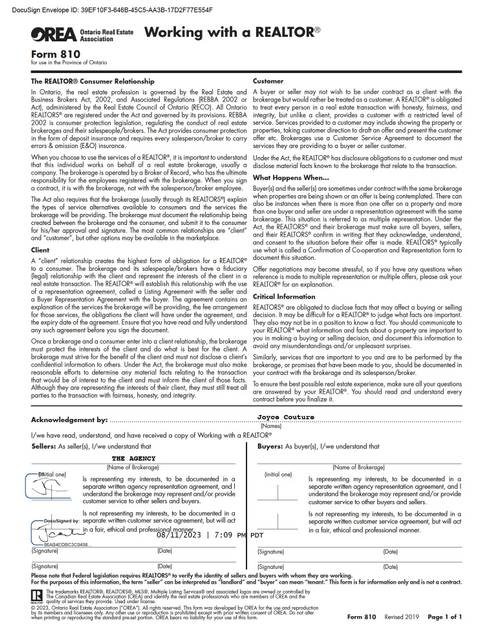

116 Patricia Drive
King, ON L7B 1H3, Canada
sold
Last Listed Price
CA$6,288,800
Property Type
Single-Family
Beds
5
Baths
8
Property Description
This captivating modern masterpiece impresses with it's grand entrance of soaring ceilings and seamless connection between indoor and outdoor living spaces. Featuring five bedrooms each with a spa-like ensuite, a lavish primary suite including two luxurious dressing rooms and a floor-to-ceiling porcelain fireplace. Impeccable craftsmanship and attention to detail throughout, over 7,500 sq ft of living space. Herringbone floors throughout the main level leads to a gourmet kitchen with Miele Pro appliances. The outdoor oasis is meticulously landscaped featuring a saltwater pool, water feature, and cabana to offer an exceptional outdoor entertaining experience. For the automotive enthusiast, the property boasts a heated driveway and six car underground parking garage with airplane hangar flooring, providing ample space for your prized vehicles. For convenience, a federal elevator allows access to all three levels. Minutes from world renewed private schools, local restaurants and highway 400.
Agent Information
Outside Listing Agent
Property Specifics
Property Type:
Single-Family
Estimated Sq. Foot:
7,500
Lot Size:
5,000 sq. ft.
Price per Sq. Foot:
Building Stories:
N/A
MLS® Number:
a0U4U00000EVZi1UAH
Amenities
Forced Air
Air Conditioning
Parking Attached
Parking Driveway
Parking Gated Underground
Parking
Attached Garage
Location & Transportation
Other Property Information
Summary
General Information
- Year Built: 2023
- Architectural Style: 2 Storey - Main Lev Ent
- New Construction: Yes
Parking
- Total Parking Spaces: 16
- Parking Features: Parking Attached, Parking Driveway, Parking Garage - 5 to 9 Car, Parking Gated Underground
- Attached Garage: Yes
Interior and Exterior Features
Interior Features
- Living Area: 7,500 sq. ft.
- Total Bedrooms: 5
- Full Bathrooms: 8
Property Information
Lot Information
- Lot Size: 5,000 sq. ft.
Utilities
- Cooling: Air Conditioning
- Heating: Forced Air
Estimated Monthly Payments
Monthly Total
$22,179
Monthly Taxes
N/A
Interest
6.00%
Down Payment
20.00%
Mortgage Calculator
Monthly Mortgage Cost
$22,179
Monthly Charges
Total Monthly Payment
$22,179
Calculation based on:
Price:
$4,624,118
Charges:
* Additional charges may apply
Similar Listings
All information is deemed reliable but not guaranteed. Copyright 2024 The Agency. All rights reserved.
Last checked: May 5, 2024, 2:33 AM UTC
