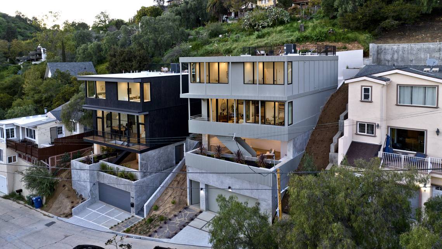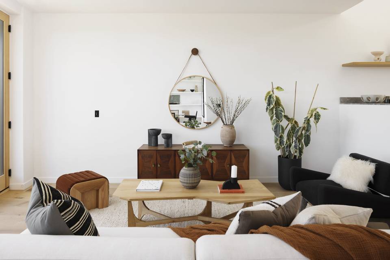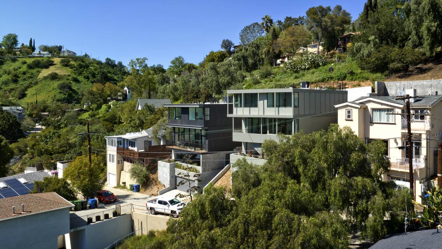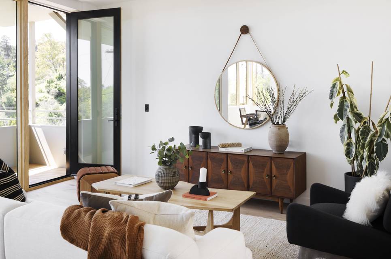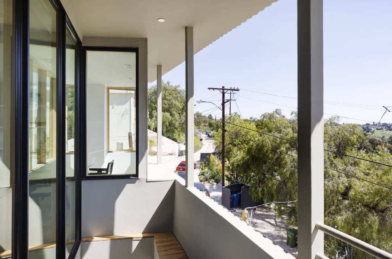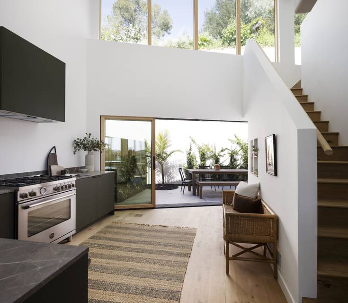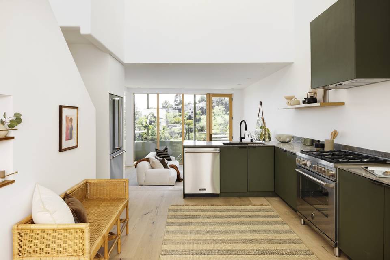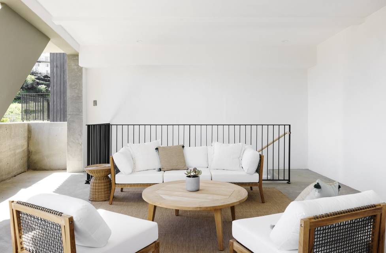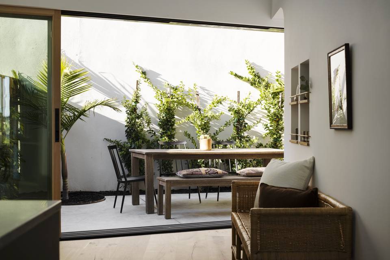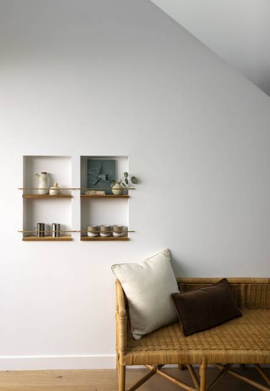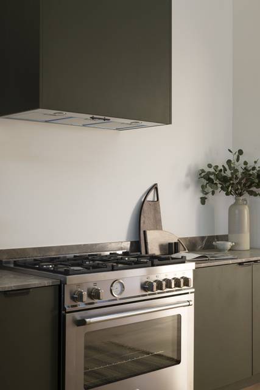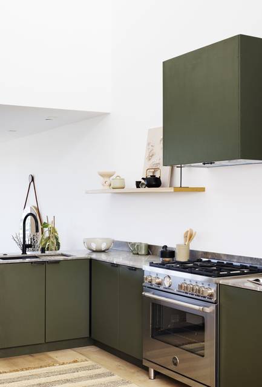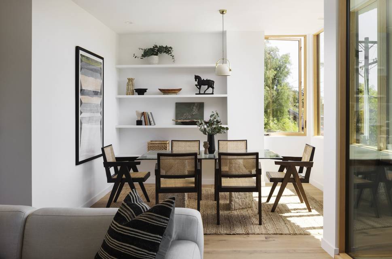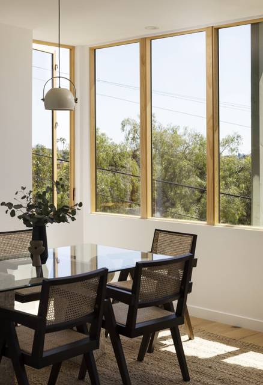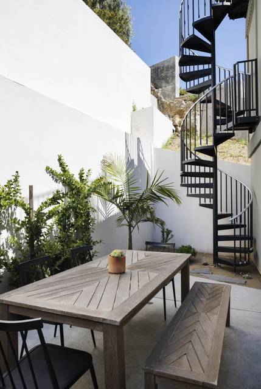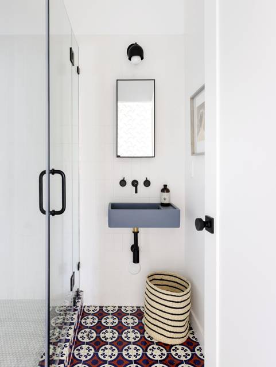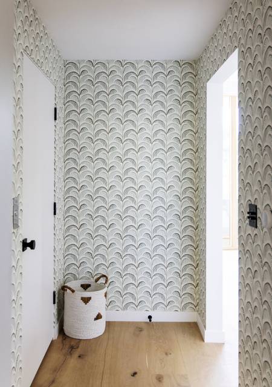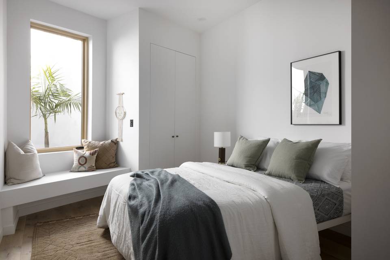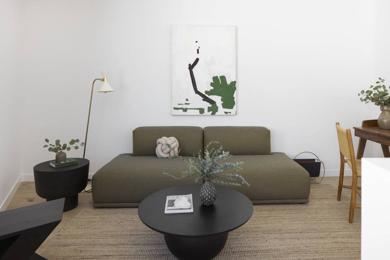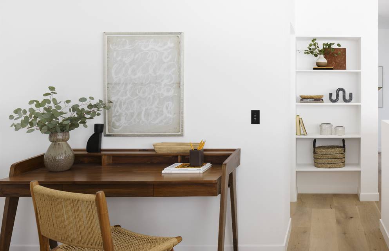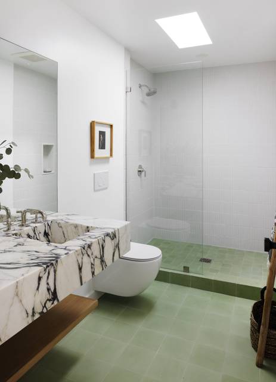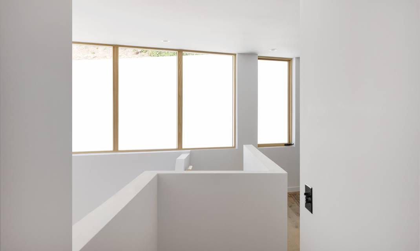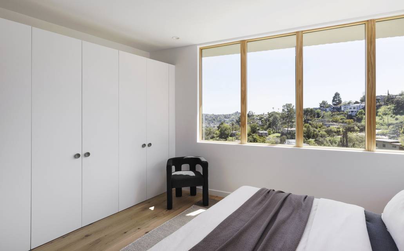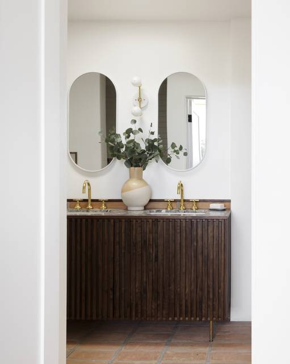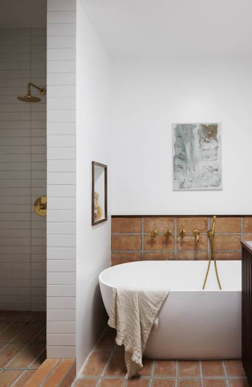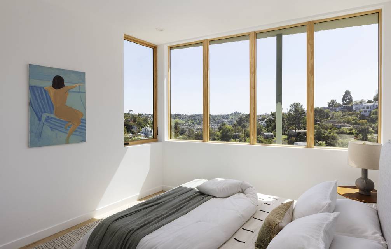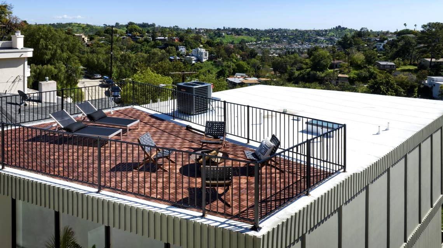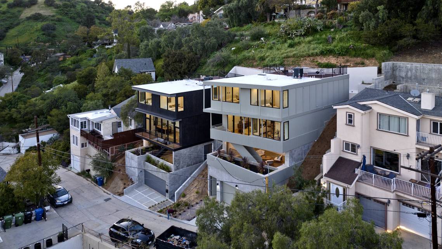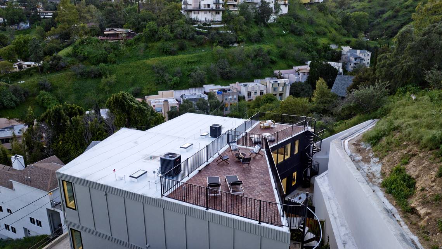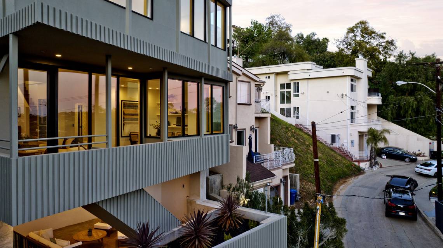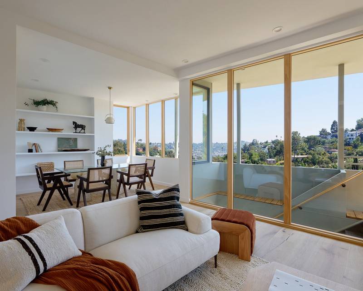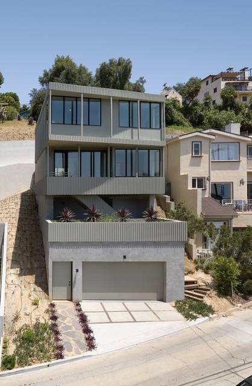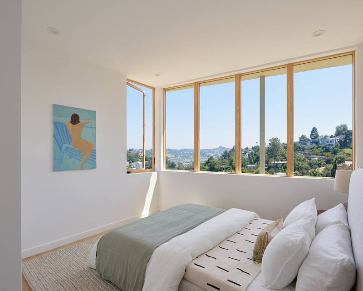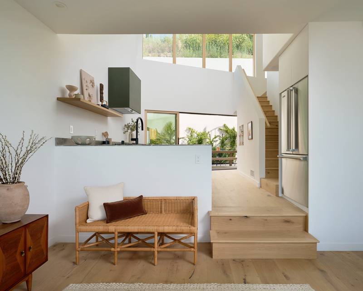

642 Dimmick Drive
Mt. Washington, Los Angeles, CA 90065
sold
Last Listed Price
$1,949,000
Property Type
Single-Family
Beds
3
Baths
3
Property Description
From the international design firm, Urbanite Homes comes two exceptionally rare offerings. This brand new architectural 3-bed, 2.5-bath home is built into the verdant hills of Mount Washington. Multiple outdoor areas, an elevator, and incredible views truly make this a dream home. The connection between the building and the surrounding landscape is on full display here. Internationally sourced fixtures and curated finishes generate a unique and worldly aesthetic. The subtle palette of natural wood tones and greens allows the interior spaces to serve as a haven for calm and restorative energy. From the 2-car garage, elevator access to the first and second floors offers accessibility and ultimate privacy. The first floor is a lush and private lanai perfect for evening meditation. Floor-to-ceiling windows in the living and dining rooms are framed in cedar, accentuating the green hills of the neighborhood. A guest room and bathroom with hand-painted tile round out the level. Wake each morning above the trees in the primary suite on the 3rd floor. A custom walnut vanity, oversized shower and soaking tub are anchored by warm terracotta. The guest room across the hall floats among the treetops and enjoys the same breathtaking view. The upstairs bathroom with a Calacatta marble sink and concrete tile enjoys filtered light from the overhead skylight. A lofted office down the hall is a perfect space to harness creativity. It overlooks the stunning kitchen with double-height ceilings, sleek green cabinets, and integrated appliances. A wall of glass doors opens fully onto the patio, ushering in a glorious breeze throughout the space. A spiral staircase on the back patio is both an architectural element and the pathway to the rooftop deck. Jetliner views and epic sunsets stun from the uppermost level.
Agent Information
Property Specifics
Property Type:
Single-Family
Estimated Sq. Foot:
1,931
Lot Size:
4,789 sq. ft.
Price per Sq. Foot:
$1,009
Building Stories:
N/A
MLS ID:
a0U4U00000DQWbnUAH
Amenities
N/A
Location & Transportation
Other Property Information
Summary
General Information
- Year Built: 2023
- Architectural Style: Modern
- New Construction: Yes
Interior and Exterior Features
Interior Features
- Living Area: 1,931 sq. ft.
- Total Bedrooms: 3
- Full Bathrooms: 3
Structure
- Building Features: Brand New Construction, Elevator, Jetliner views, Rooftop Deck, European design
- Total Stories: 3
Property Information
Lot Information
- Lot Size: 4,789 sq. ft.
Estimated Monthly Payments
Monthly Total
$9,348
Monthly Taxes
N/A
Interest
6.00%
Down Payment
20.00%
Mortgage Calculator
Monthly Mortgage Cost
$9,348
Monthly Charges
$0
Total Monthly Payment
$9,348
Calculation based on:
Price:
$1,949,000
Charges:
$0
* Additional charges may apply
Similar Listings
All information is deemed reliable but not guaranteed. Copyright 2024 The Agency. All rights reserved.
Last checked: May 18, 2024, 1:31 PM UTC
