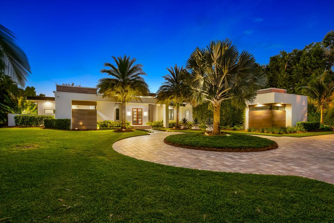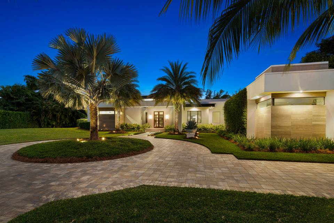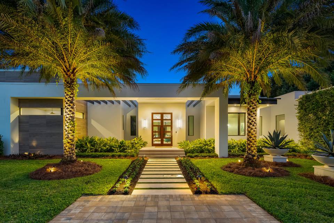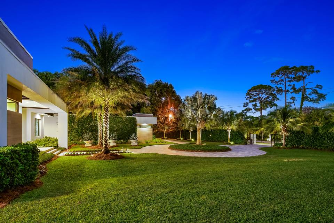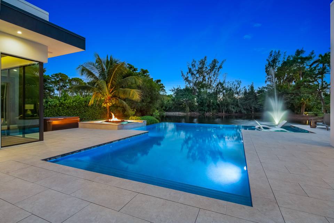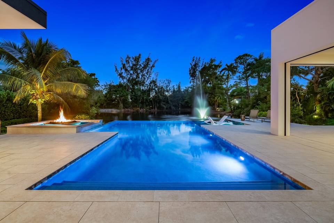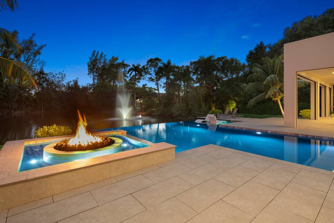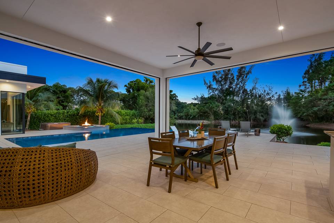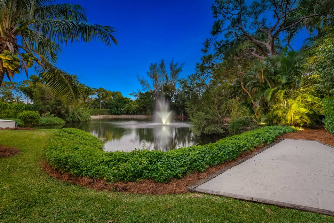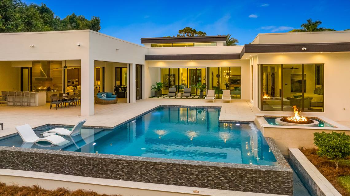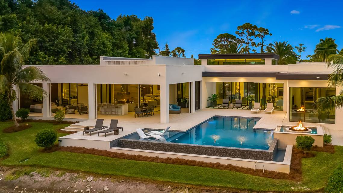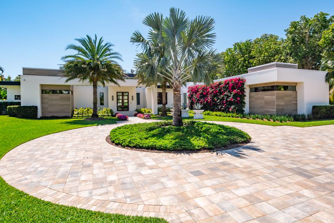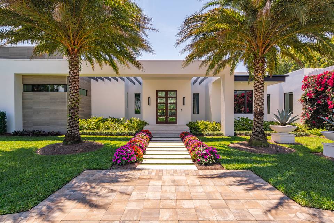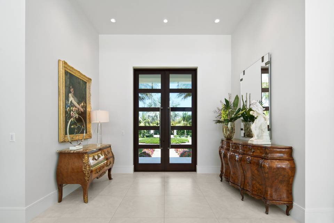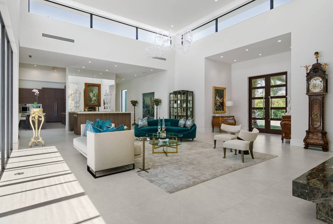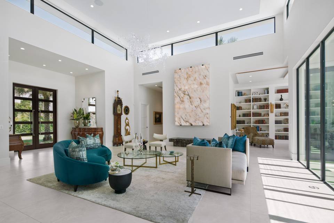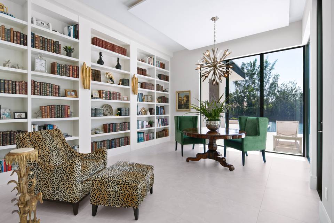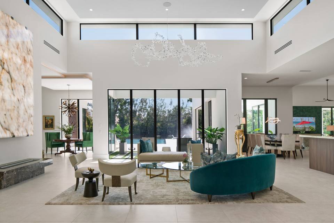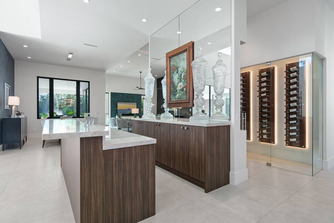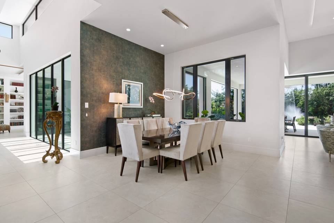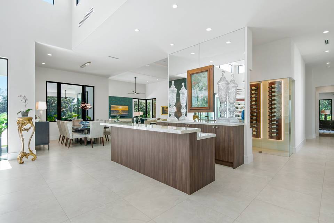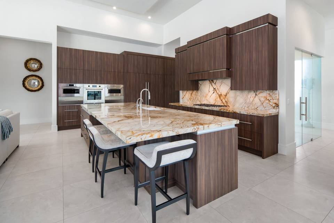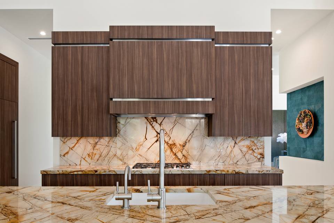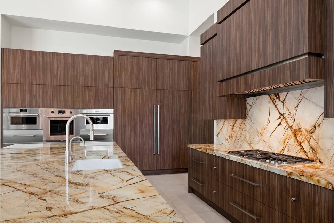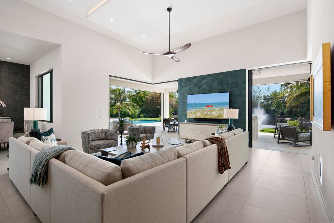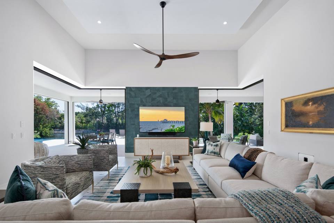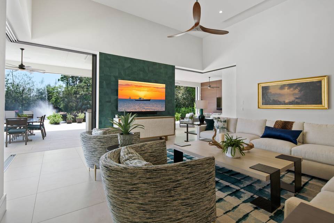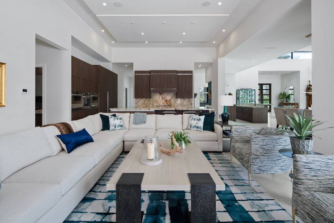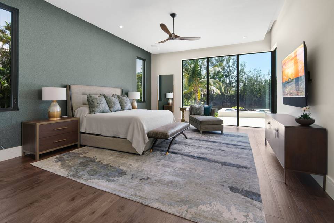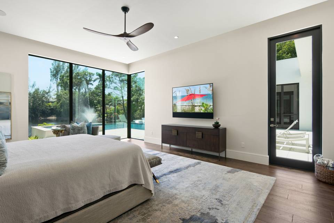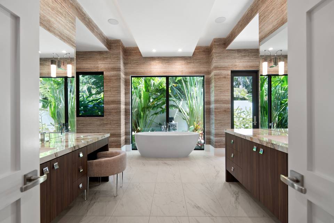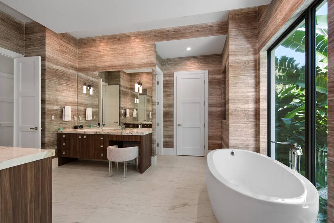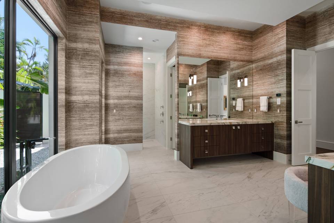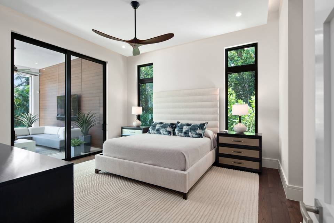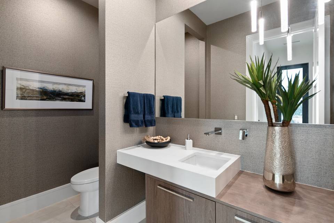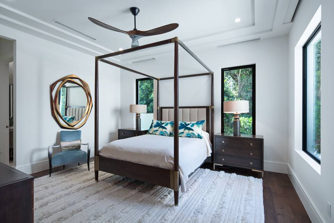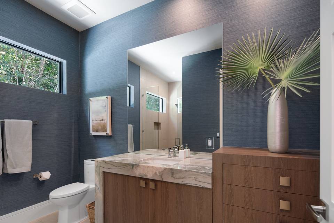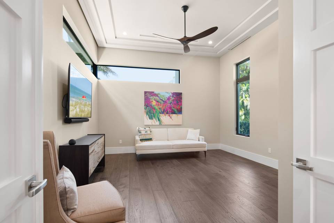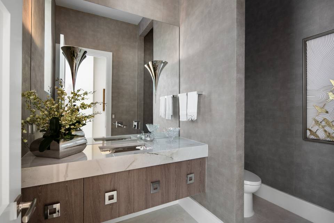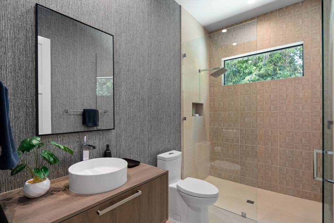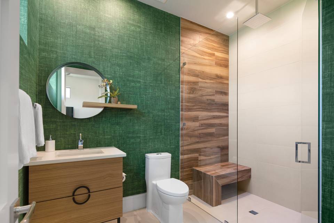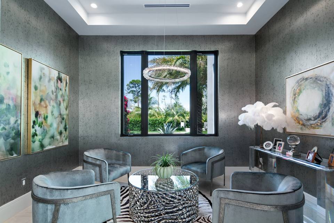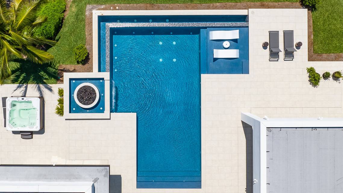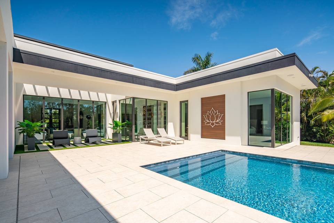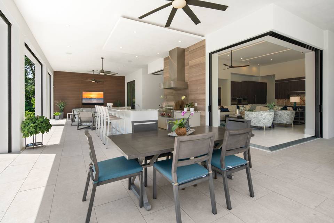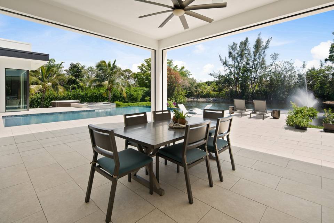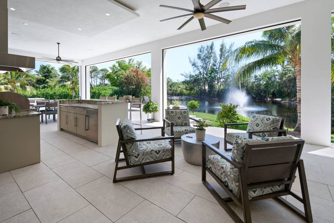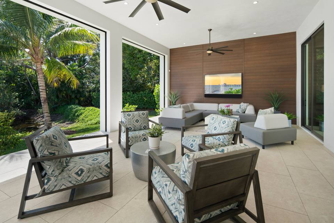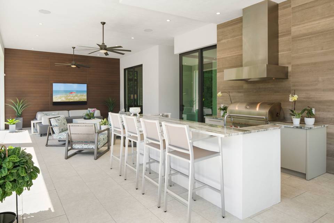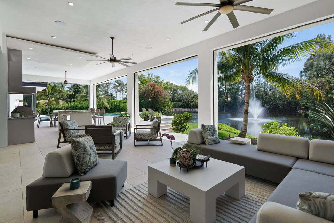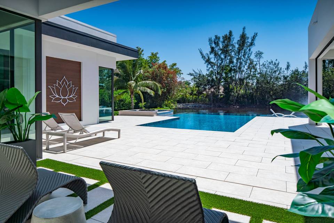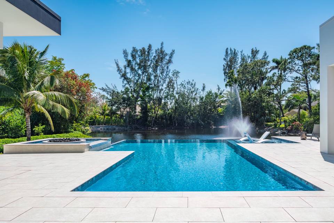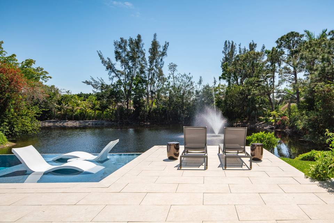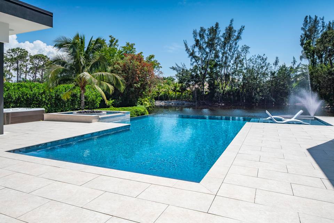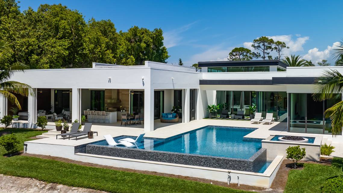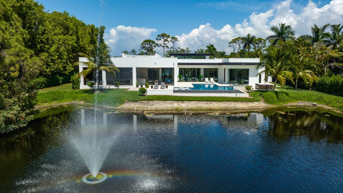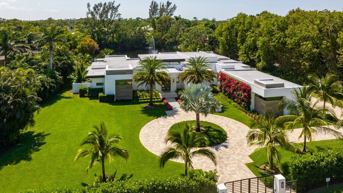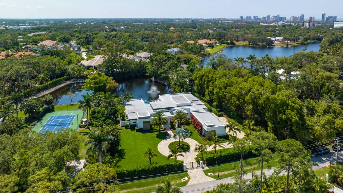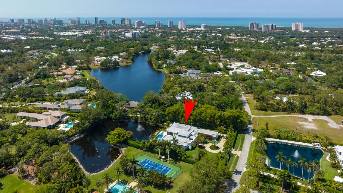

172 Center Street
Pine Ridge, Naples, FL 34108Sale Price
$8,495,000
Property Type
Single-Family
Beds
5
Baths
5
Property Description
High-end finishes, modern features, and impeccably designed living spaces have transformed this Pine Ridge Estates residence into a contemporary haven anyone would proudly call their own! From the beautifully landscaped circular courtyard to its phenomenal interior, you'll instantly be captivated by the meticulous attention to detail put into this fantastic smart home. Crafted for the avid entertainer, an open-concept layout with stunning main gathering areas awaits your lucky guests. Begin your get-togethers in the living room, where verdant sceneries will have you basking in sheer serenity. Clerestory windows allow natural light to reach the high ceilings in the great room, creating a welcoming ambiance.
The expansive kitchen comes equipped with stainless steel appliances, quartzite countertops with matching backsplash, and custom flush panel cabinetry. While the home chef whips up signature dishes, visitors can enjoy scrumptious appetizers at the 3-seater island. As bonuses, a butler's pantry and wine room are also at your disposal. Two suites and two secondary bedrooms ensure you and overnight visitors get a good night's rest. Surpassing the others is the well-sized primary retreat complemented by a spa-inspired 5-piece ensuite. Hosting alfresco celebrations is bliss in the phenomenal backyard oasis featuring an outdoor kitchen and large lanai. Relish south-facing vistas while relaxing in the pool and spa overlooking a private lake. Come see this unique gem yourself.
The expansive kitchen comes equipped with stainless steel appliances, quartzite countertops with matching backsplash, and custom flush panel cabinetry. While the home chef whips up signature dishes, visitors can enjoy scrumptious appetizers at the 3-seater island. As bonuses, a butler's pantry and wine room are also at your disposal. Two suites and two secondary bedrooms ensure you and overnight visitors get a good night's rest. Surpassing the others is the well-sized primary retreat complemented by a spa-inspired 5-piece ensuite. Hosting alfresco celebrations is bliss in the phenomenal backyard oasis featuring an outdoor kitchen and large lanai. Relish south-facing vistas while relaxing in the pool and spa overlooking a private lake. Come see this unique gem yourself.
Agent Information
Property Specifics
Property Type:
Single-Family
Estimated Sq. Foot:
6,310
Lot Size:
1.45 ac.
Price per Sq. Foot:
$1,346
Building Stories:
N/A
MLS ID:
a0U4U00000DQdq4UAD
Source Status:
Active
Amenities
Expansive Kitchen
Outdoor Kitchen
Central
Electric
Air Conditioning
Ceiling Fan
Parking Circular Driveway
Gated
Pool Heated With Electricity
Pool In Ground
Pool Negative Edge/Infinity Pool
Parking
Clerestory Windows
Butler's Pantry And Wine Room
Views & Exposures
LakeWater
Location & Transportation
Other Property Information
Summary
General Information
- Year Built: 2021
- Architectural Style: Contemporary
School
- Elementary School: Sea Gate
- Middle or Junior School: Pine Ridge
- High School: Barron Collier
Parking
- Total Parking Spaces: 1
- Parking Features: Parking Circular Driveway
Interior and Exterior Features
Interior Features
- Interior Features: Expansive Kitchen, Butler's Pantry and Wine Room, Outdoor Kitchen
- Living Area: 6,310 sq. ft.
- Total Bedrooms: 5
- Full Bathrooms: 5
Exterior Features
- Window Features: Clerestory Windows
- View: Lake, Water
- Security Features: Gated
Pool/Spa
- Pool Features: Pool Heated With Electricity, Pool In Ground, Pool Negative Edge/Infinity Pool
- Spa: Above Ground, Fiberglass, Heated with Electricity
Structure
- Building Features: Spacious Lanai
Property Information
Lot Information
- Lot Size: 1.45 ac.
- Lot Dimensions: 200x436x221x274
Utilities
- Cooling: Air Conditioning, Ceiling Fan, Central, Electric
- Heating: Central, Electric
Estimated Monthly Payments
Monthly Total
$40,745
Monthly Taxes
N/A
Interest
6.00%
Down Payment
20.00%
Mortgage Calculator
Monthly Mortgage Cost
$40,745
Monthly Charges
$0
Total Monthly Payment
$40,745
Calculation based on:
Price:
$8,495,000
Charges:
$0
* Additional charges may apply
Similar Listings
All information is deemed reliable but not guaranteed. Copyright 2024 The Agency. All rights reserved.
Last checked: Apr 29, 2024, 12:05 AM UTC
