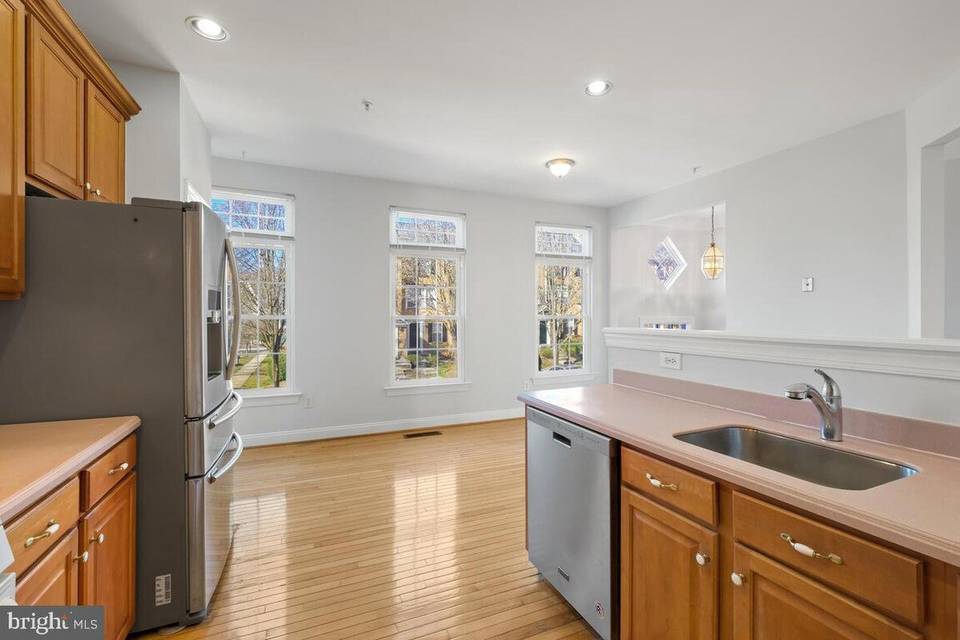

4814 Waltonshire Circle
Barnsley Manor Estates, Olney, MD 20832
sold
Last Listed Price
$585,000
Property Type
Single-Family
Beds
3
Full Baths
3
½ Baths
1
Property Description
Ideally situated in the highly sought-after Olney community of Barnsley Manor Estates with three bedrooms, three and a half bathrooms, a finished walk-out basement, and a two-car garage, this light-filled townhome has it all. The main level welcomes you with an open layout designed for functional living. A sunny eat-in kitchen at the front of the home adjoins a dining area followed by a spacious living room and finally a beautiful sunroom at the rear of the home with access to the deck. Ascend to the upper level where you will find three bedrooms and two full bathrooms. The enormous primary bedroom suite has a walk-in closet with a custom closet organizer system and the primary bathroom features a shower stall, jetted tub, double vanity, and vaulted ceiling. The lower level offers plenty of room to spread out in front of the cozy fireplace. The main recreation area is adjoined by a game room with access to the back patio. The lower level also has a full bathroom, laundry room, storage space and garage access. This home is located just minutes from all the tremendous things the Olney community has to offer. Super convenient to schools, shopping, dining, walking trails, gyms, indoor/outdoor recreation, parks, the Olney Theater and Olney Public Library, places of worship, and easy access to Route 108, Georgia Ave, Muncaster Mill, and Route 200 (ICC). Don’t miss!
Agent Information
Property Specifics
Property Type:
Single-Family
Monthly Common Charges:
$339
Estimated Sq. Foot:
2,832
Lot Size:
1,920 sq. ft.
Price per Sq. Foot:
$207
Building Stories:
3
MLS ID:
a0U4U00000DQctSUAT
Amenities
Forced Air
Natural Gas
Central
Electric
Parking Driveway
Parking Garage Is Attached
Pool None
Parking
Attached Garage
Location & Transportation
Other Property Information
Summary
General Information
- Year Built: 1999
- Architectural Style: Colonial
Parking
- Total Parking Spaces: 1
- Parking Features: Parking Driveway, Parking Garage Is Attached
- Attached Garage: Yes
HOA
- Association Fee: $339.00
Interior and Exterior Features
Interior Features
- Living Area: 2,832 sq. ft.
- Total Bedrooms: 3
- Full Bathrooms: 3
- Half Bathrooms: 1
Pool/Spa
- Pool Features: Pool None
Structure
- Stories: 3
Property Information
Lot Information
- Lot Size: 1,920 sq. ft.
Utilities
- Cooling: Central, Electric
- Heating: Forced Air, Natural Gas
Estimated Monthly Payments
Monthly Total
$3,145
Monthly Charges
$339
Monthly Taxes
N/A
Interest
6.00%
Down Payment
20.00%
Mortgage Calculator
Monthly Mortgage Cost
$2,806
Monthly Charges
$339
Total Monthly Payment
$3,145
Calculation based on:
Price:
$585,000
Charges:
$339
* Additional charges may apply
Similar Listings
All information is deemed reliable but not guaranteed. Copyright 2024 The Agency. All rights reserved.
Last checked: Apr 27, 2024, 4:53 PM UTC


