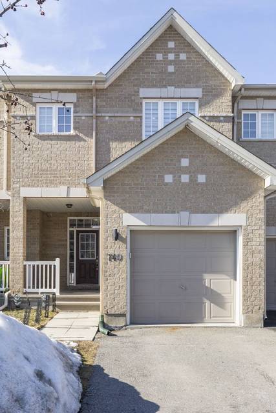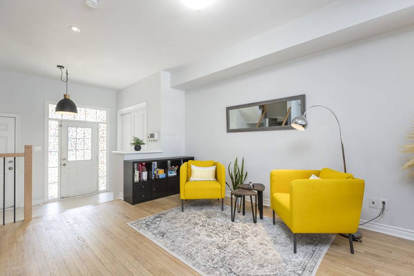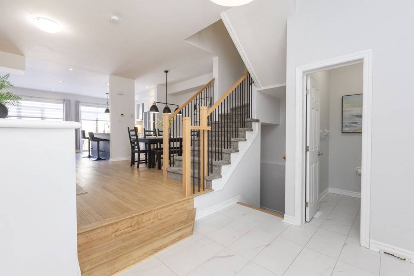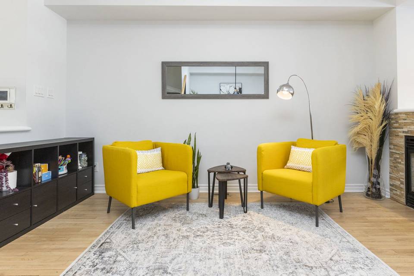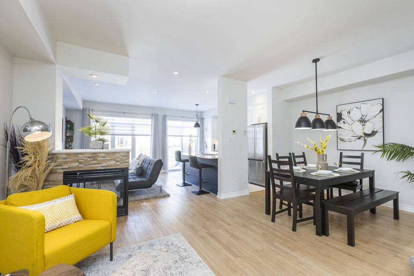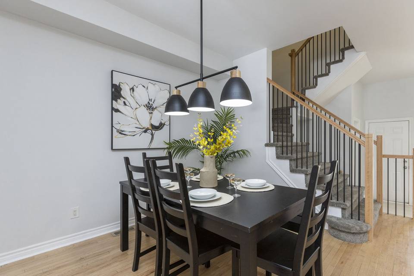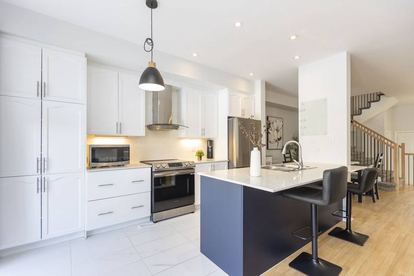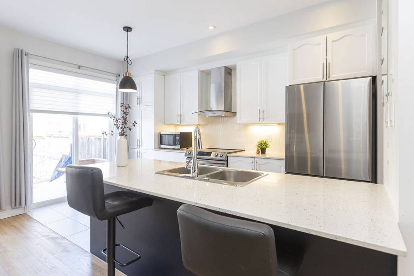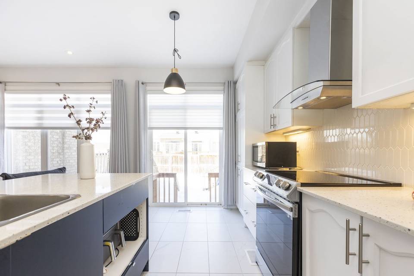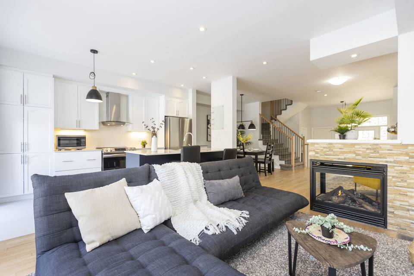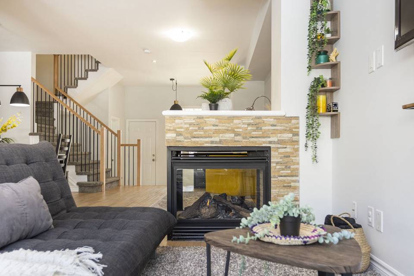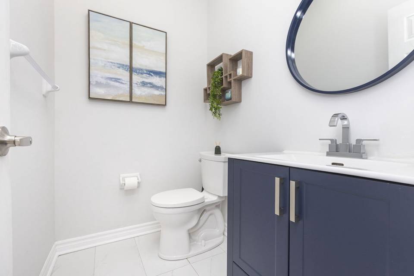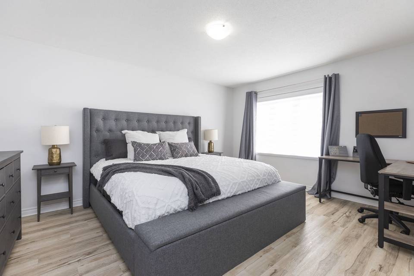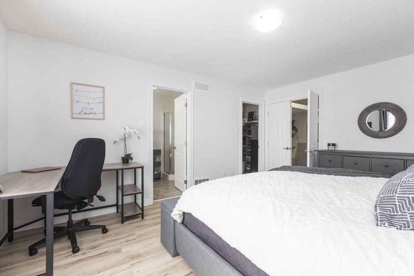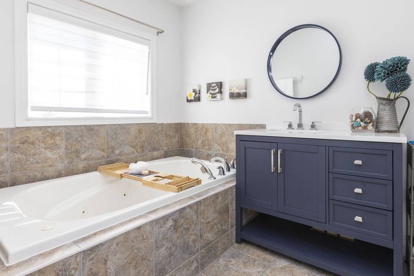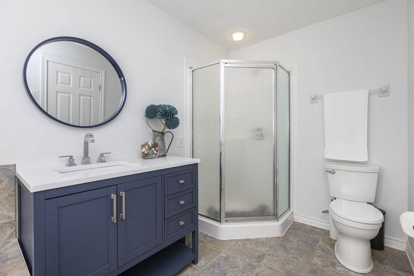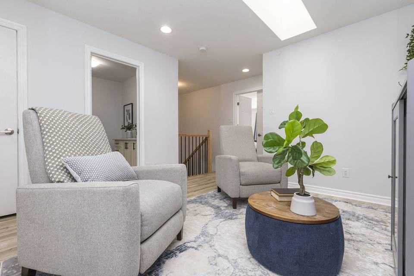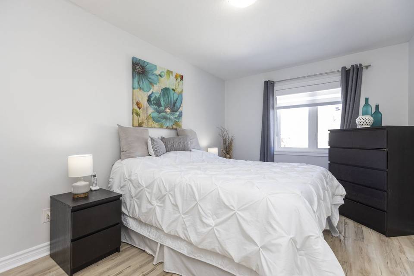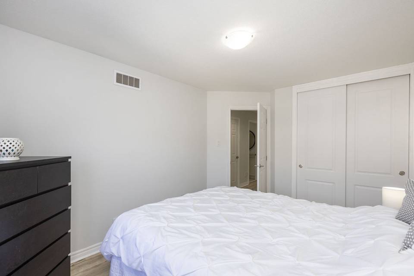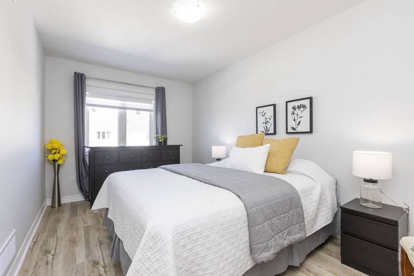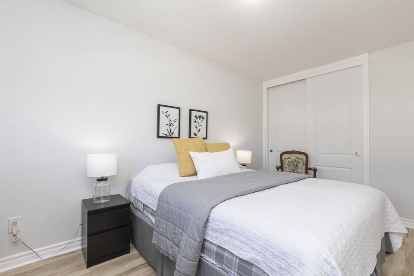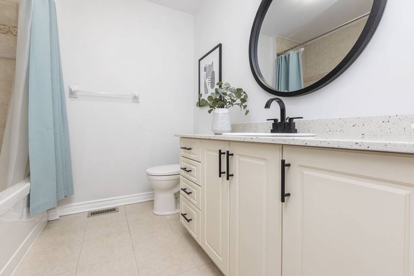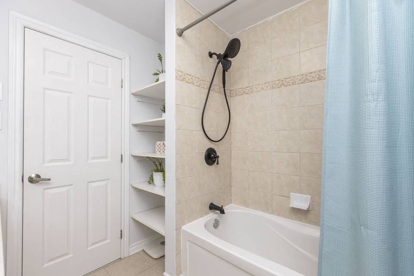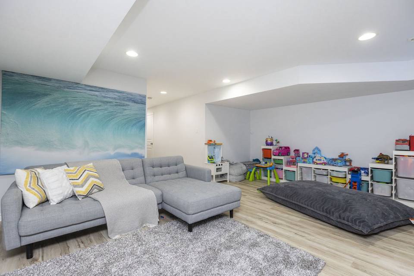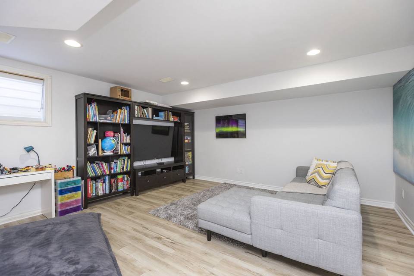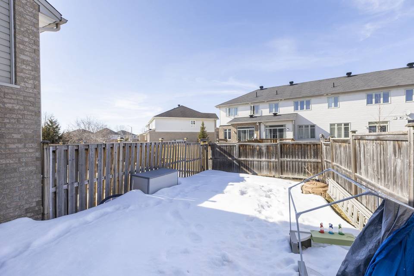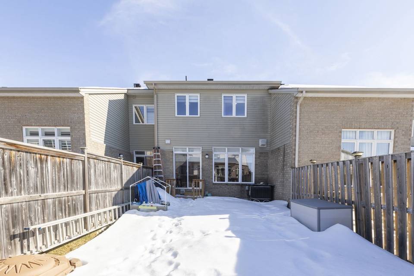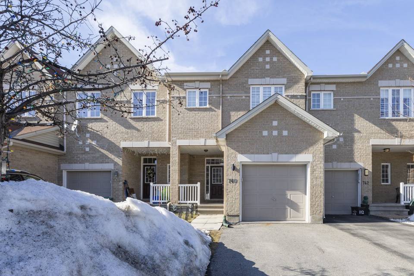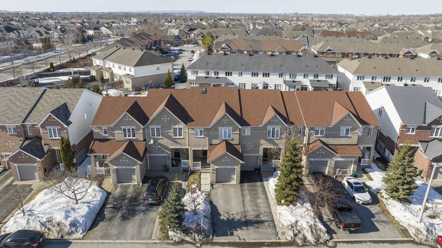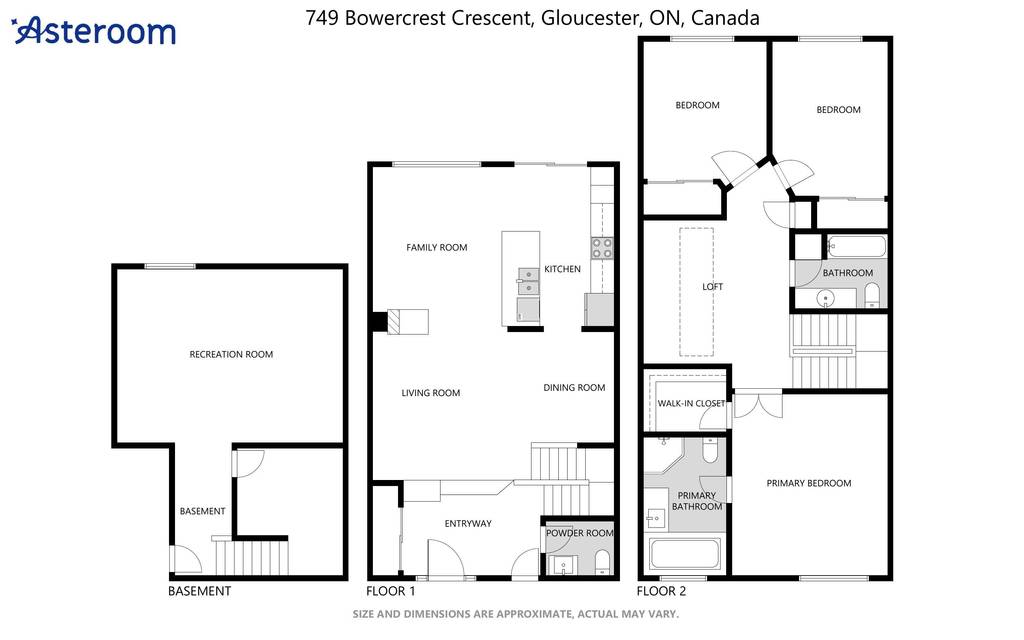

740 Bowercrest
Riverside South, Ottawa, ON K1V 2M3, Canada
sold
Last Listed Price
CA$649,900
Property Type
Single-Family
Beds
3
Baths
3
Property Description
This recently updated row unit sits on quiet and peaceful Bowercrest Crescent and offers the perfect balance of family living and practical convenience. Step into the the home and be greeted by a spacious and open-concept main floor, showing hardwood floors, upgraded and elegant finishes and a three-sided gas fireplace spreading an inviting and cozy atmosphere throughout. The modern kitchen is flooded with natural light and provides home chefs with stainless steel appliances, ample counter space and enough cupboards to keep everything organized. Enjoy your morning coffee at the breakfast bar island while keeping an eye on the kids playing in the living room, family room, or the fenced backyard. Upstairs, set up a play area, sitting room or den in the bright and airy loft lit with an overhead skylight. The grand primary bedroom is complete with a luxury walk-in closet and spa-like ensuite, where the deep whirlpool tub is waiting to help you unwind after your day. Two more bedrooms and a full bathroom are also on the second level. The finished basement has a bathroom rough-in, plenty of storage room, and more than enough space to spread out and set up a recreation room, gym or home office. Located in Riverside South, this home has convenient access to everyday amenities, parks and schools and is positioned well among transit hubs and major roads.
Agent Information
Outside Listing Agent
Outside Listing Agent
Property Specifics
Property Type:
Single-Family
Estimated Sq. Foot:
N/A
Lot Size:
N/A
Price per Sq. Foot:
N/A
Building Stories:
N/A
MLS® Number:
a0U4U00000DQYn2UAH
Amenities
Central
Parking Driveway
Fireplace Gas
Basement
Parking
Fireplace
Three Sided Gas Fireplace
Location & Transportation
Other Property Information
Summary
General Information
- Year Built: 2010
- Architectural Style: Townhouse
Parking
- Total Parking Spaces: 3
- Parking Features: Parking Driveway, Parking Garage - 1 Car
Interior and Exterior Features
Interior Features
- Total Bedrooms: 3
- Full Bathrooms: 3
- Fireplace: Three sided gas fireplace, Fireplace Gas
- Total Fireplaces: 1
Structure
- Building Features: Spa bathtub with jets, Skylight in loft, Attached garage
- Basement: Bathroom rough-in in basement
Property Information
Lot Information
- Lot Size:
Utilities
- Cooling: Central
Estimated Monthly Payments
Monthly Total
$2,292
Monthly Taxes
N/A
Interest
6.00%
Down Payment
20.00%
Mortgage Calculator
Monthly Mortgage Cost
$2,292
Monthly Charges
Total Monthly Payment
$2,292
Calculation based on:
Price:
$477,868
Charges:
* Additional charges may apply
Similar Listings
All information is deemed reliable but not guaranteed. Copyright 2024 The Agency. All rights reserved.
Last checked: Apr 27, 2024, 4:23 AM UTC

