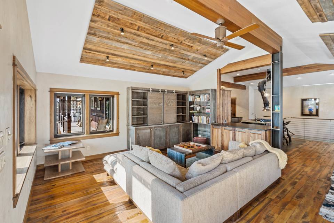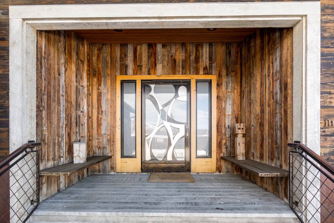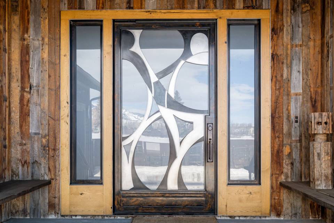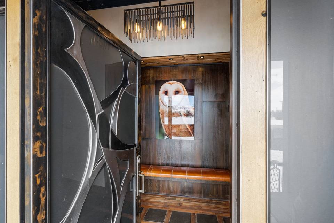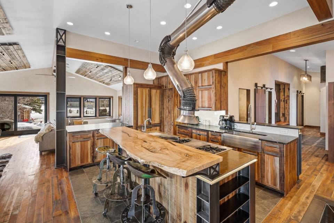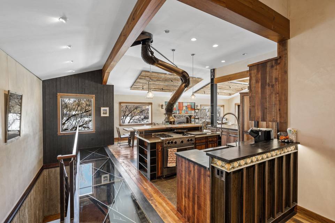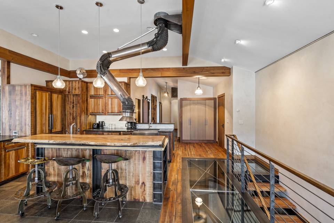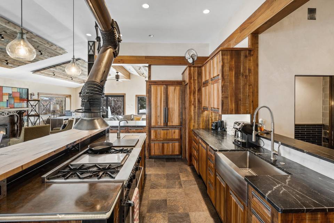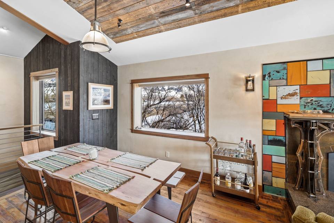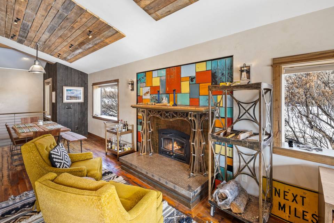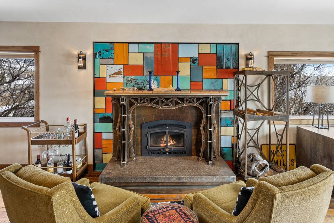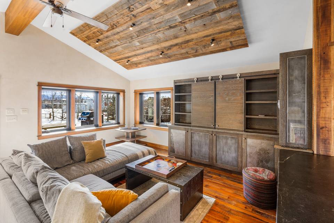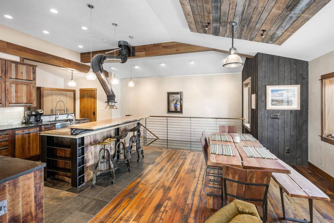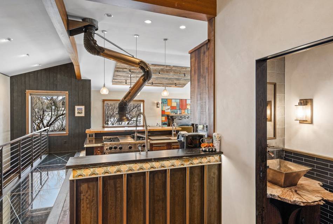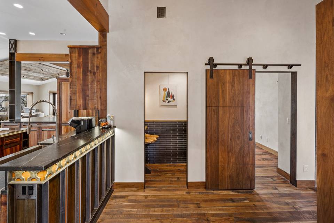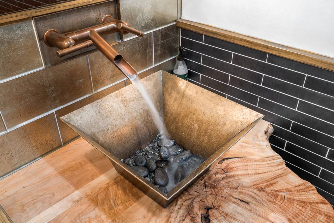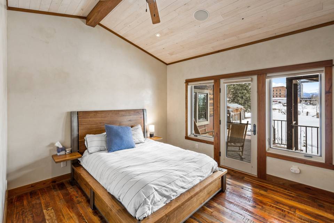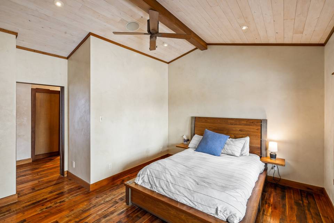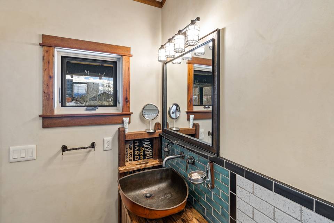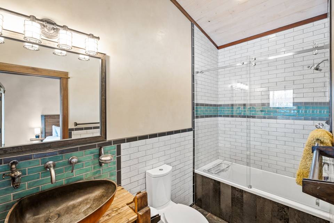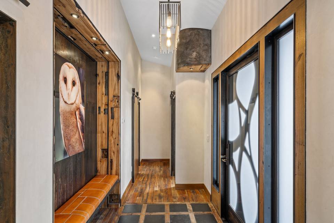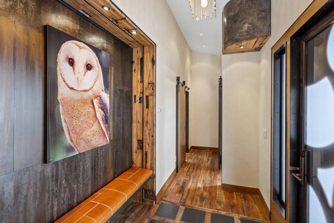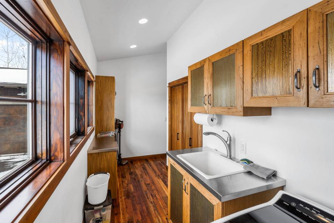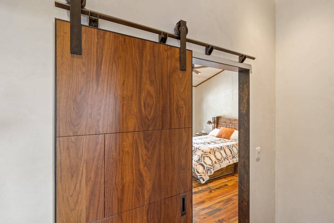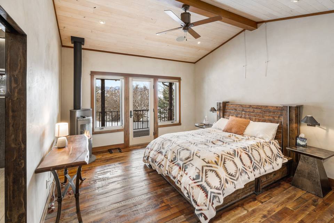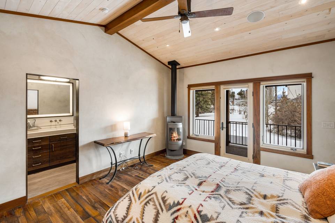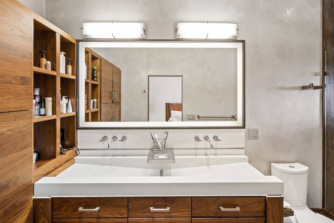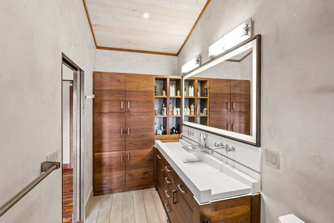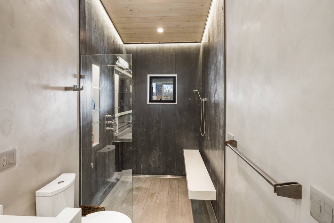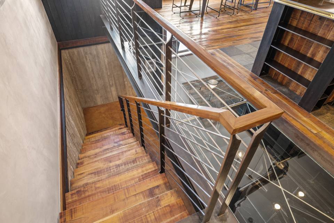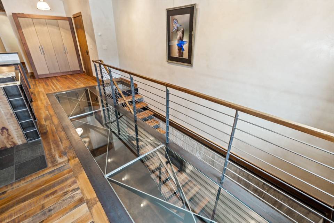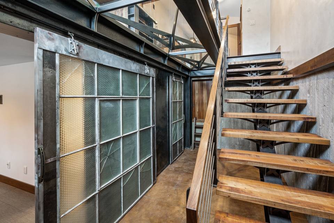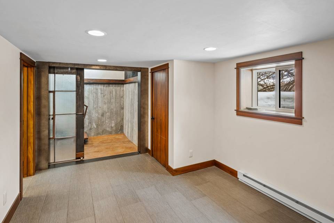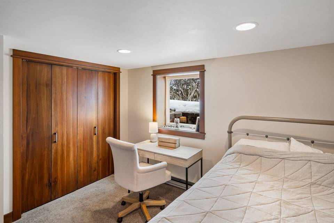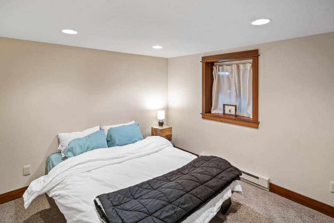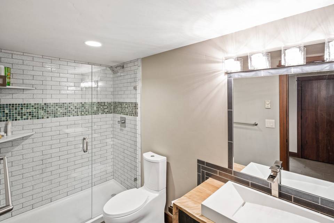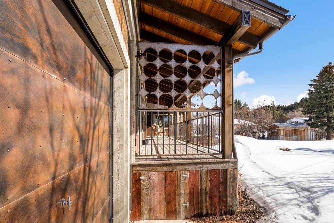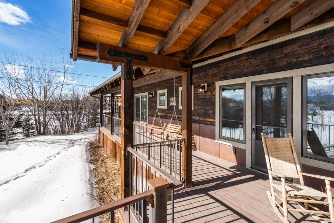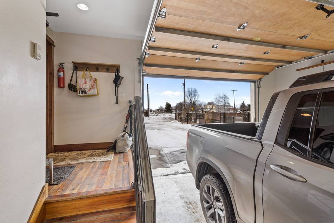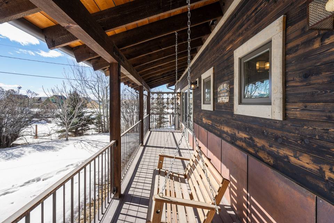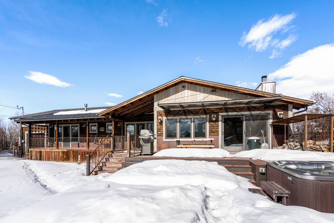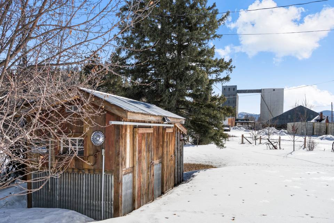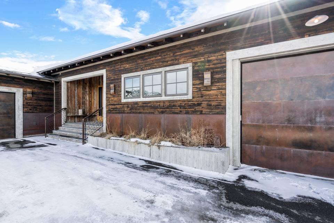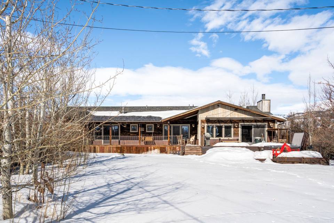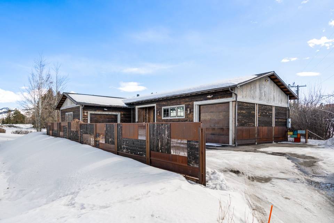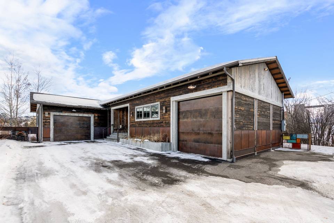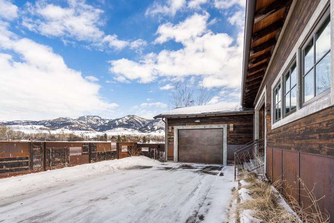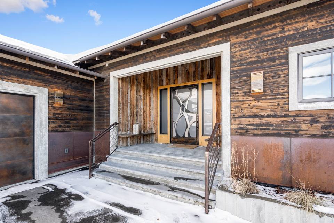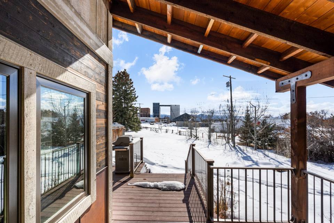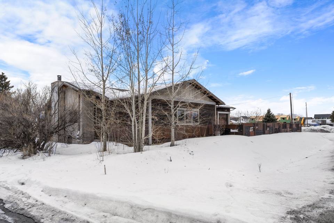

1118 Bridger Drive
1NE - Boz N of Main/E of, Bozeman, MT 59715
sold
Last Listed Price
$1,475,000
Property Type
Single-Family
Beds
4
Full Baths
3
½ Baths
1
Property Description
This architecturally stunning 2700sf, 4 bedroom home at the base of the Bridger Range stands as a marvel of high-design and livability. Built by acclaimed Bozeman architect & designer Jeff Brandner in 2009 as an ode to mill and steel-working, the home has high-end features and engineering aspects you will not find anywhere else -- and unlike many design-centric properties, they actually add a level of warmth and comfort. The exterior is finished in sho sugi ban, a burnt wood style siding, and is dotted with countless hand-cut metal and wood details. Situated in the heart of Bozeman's Northside and framed by the classic Story Mill, it's a tip of the cap to old Bozeman while also on the cutting edge of the city's growth. Inside, hewn floors, exposed beams, live-edge countertops, vaulted ceilings, reclaimed sinks, and a mesmerizing glass floor add to the allure. Once featured in Big Sky Journal, this is a truly livable and inspiring place to call home.
Agent Information
Property Specifics
Property Type:
Single-Family
Estimated Sq. Foot:
2,719
Lot Size:
0.37 ac.
Price per Sq. Foot:
$542
Building Stories:
N/A
MLS ID:
a0U4U00000DQWaXUAX
Amenities
Baseboard
Fireplace
Floor Furnace
Ceiling Fan
Fireplace Family Room
Fireplace Master Bedroom
radiant
Views & Exposures
Mountains
Location & Transportation
Other Property Information
Summary
General Information
- Year Built: 1956
- Architectural Style: Architectural
Interior and Exterior Features
Interior Features
- Living Area: 2,719 sq. ft.
- Total Bedrooms: 4
- Full Bathrooms: 3
- Half Bathrooms: 1
- Fireplace: Fireplace Family Room, Fireplace Master Bedroom
- Total Fireplaces: 2
Exterior Features
- View: Mountains
Structure
- Building Features: Built by Jeff Brandner, Views of Bridger Mountains, Hand-cut metal & wood details, Framed by the Story Mill, Mesmerizing glass floor
Property Information
Lot Information
- Lot Size: 0.37 ac.
Utilities
- Cooling: Ceiling Fan
- Heating: Baseboard, Fireplace, Floor Furnace, Radiant
Estimated Monthly Payments
Monthly Total
$7,075
Monthly Taxes
N/A
Interest
6.00%
Down Payment
20.00%
Mortgage Calculator
Monthly Mortgage Cost
$7,075
Monthly Charges
$0
Total Monthly Payment
$7,075
Calculation based on:
Price:
$1,475,000
Charges:
$0
* Additional charges may apply
Similar Listings
All information is deemed reliable but not guaranteed. Copyright 2024 The Agency. All rights reserved.
Last checked: May 3, 2024, 10:31 AM UTC
