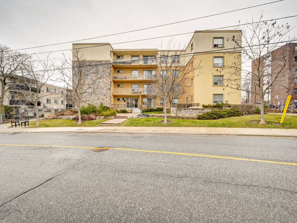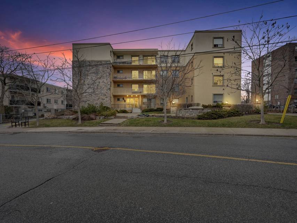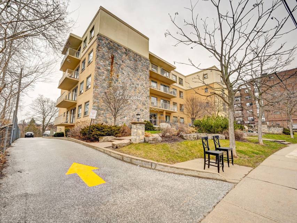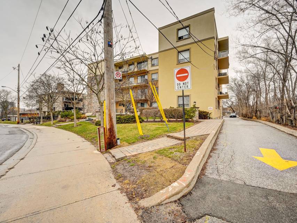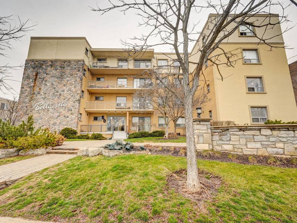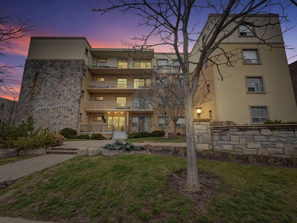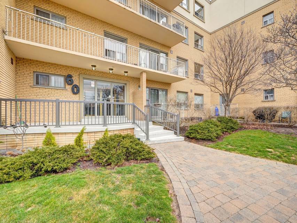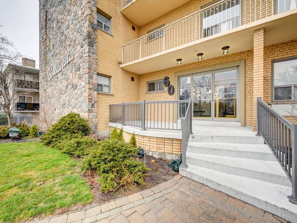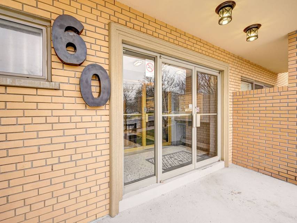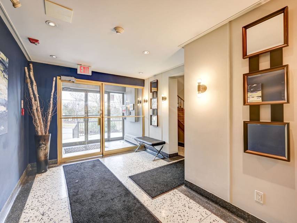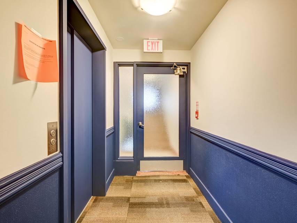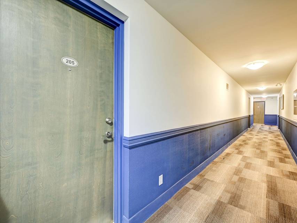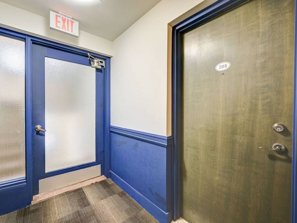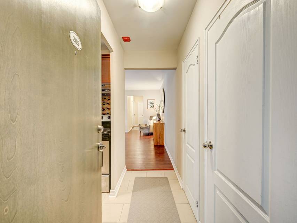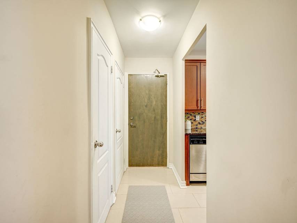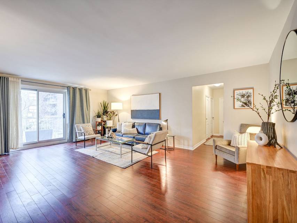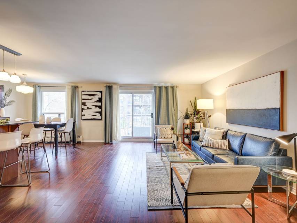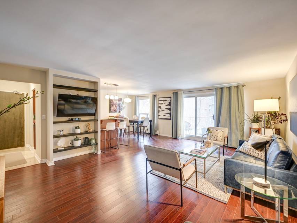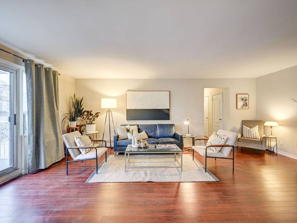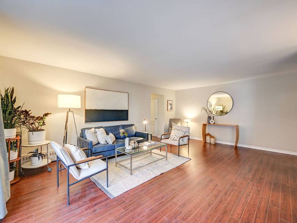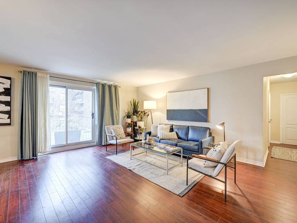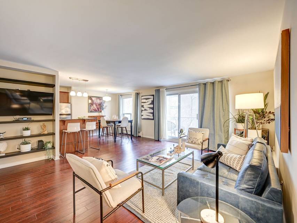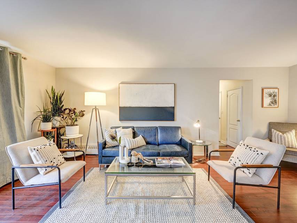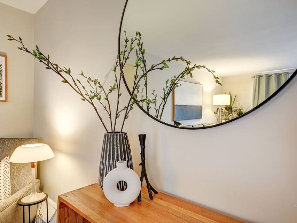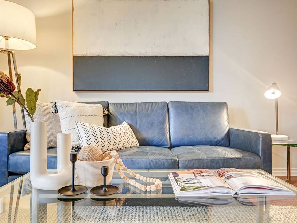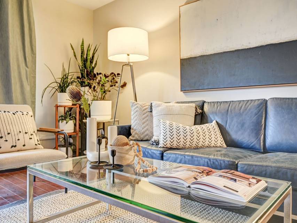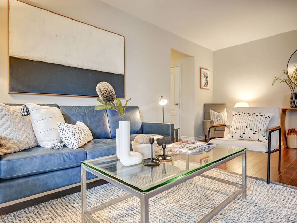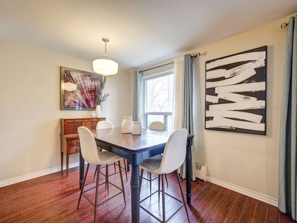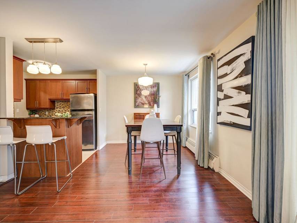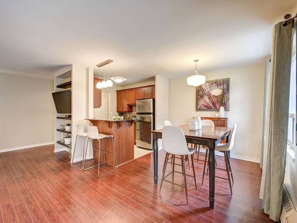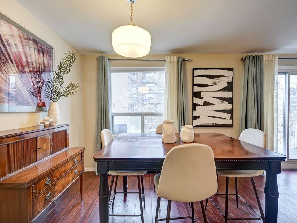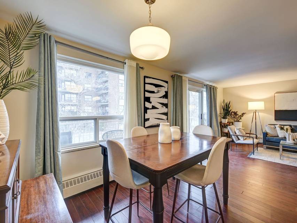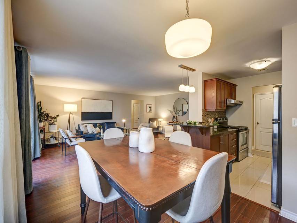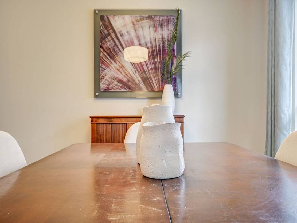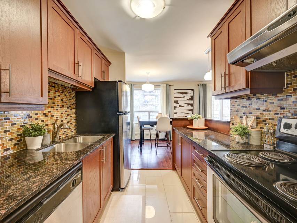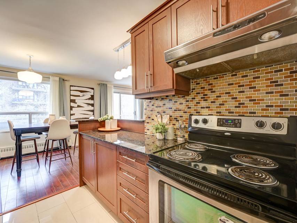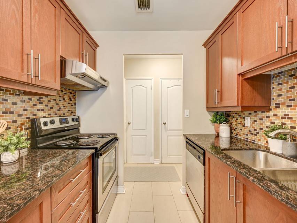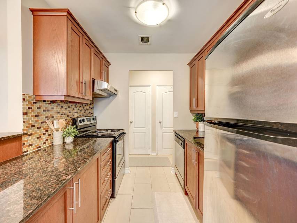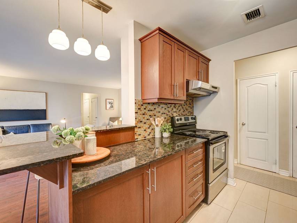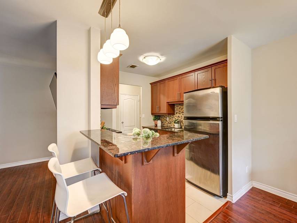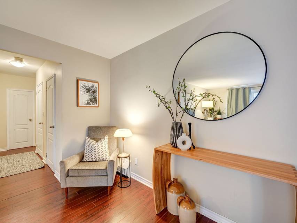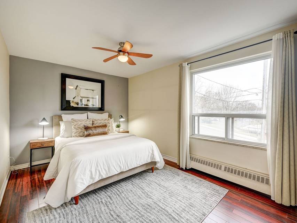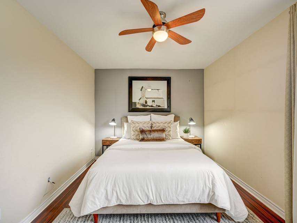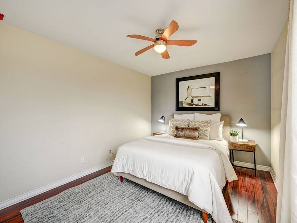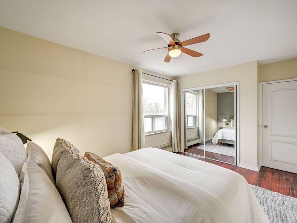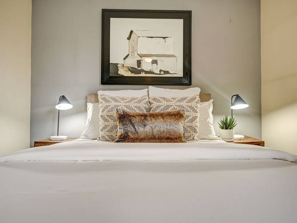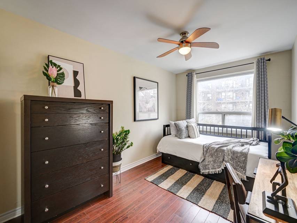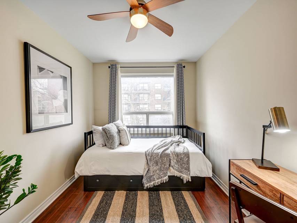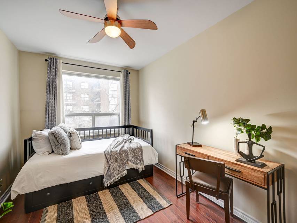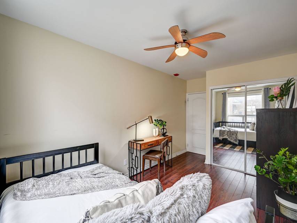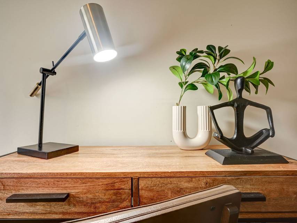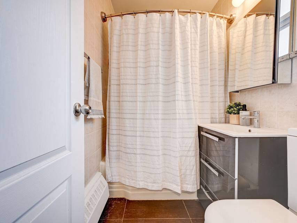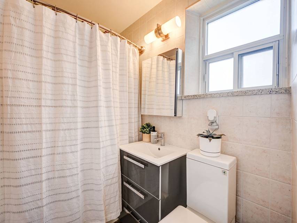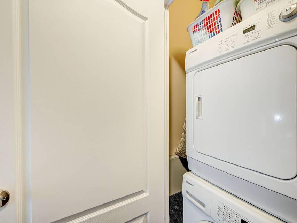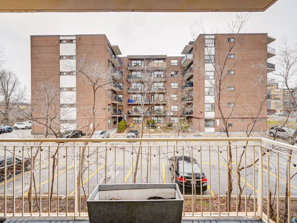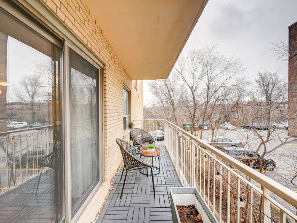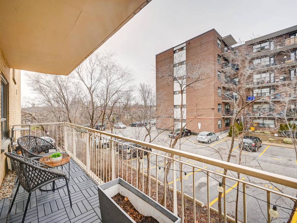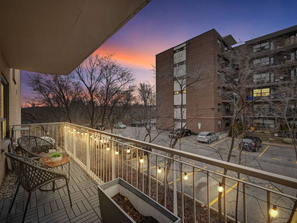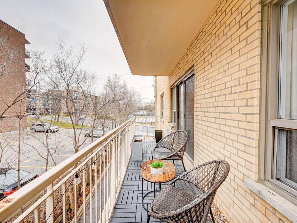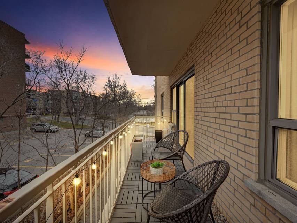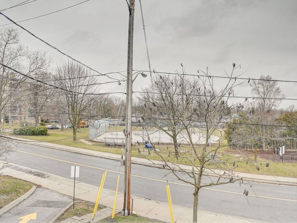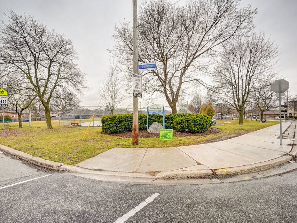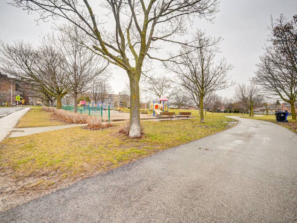

60 Gulliver Road #205
Brookhaven-Amesbury, Toronto, ON M6M 2M6, Canada
sold
Last Listed Price
CA$549,000
Property Type
Condo
Beds
2
Baths
1
Property Description
Welcome to your new home at the Bellavista Condos! This boutique 4-storey building contains an exclusive 24 units showcasing the privacy that comes with an intimate scale property. Located in the sought-after Brookhaven-Amesbury neighbourhood of North York, this stunning corner unit at 60 Gulliver Road #205 is sure to impress even the most discerning of Buyers. Boasting a spacious and open-concept layout, this 2-bedroom, 1-bathroom unit features ample storage space, stellar finishes, and superb touches throughout. The upgraded kitchen is sure to be a favourite, with its granite countertops, stainless steel appliances, and plenty of space to cook and entertain. The bright and airy living room is perfect for relaxing after a long day or entertaining friends and family. With 1 parking space, you'll never have to worry about finding a place to park! Not only is this unit ideal for intimate, boutique living, but one of its best features is its location! Just steps from public transportation, a short drive to the Lawrence West subway station, and close to the upcoming Eglinton Crosstown LRT, you'll have easy access to everything North York and Toronto have to offer. Gulliver Park is directly across , providing the perfect spot for a picnic or a game of frisbee. Also, with plenty of schools and just 10 minutes away from Yorkdale Mall, you'll never run out of things to do. Don't miss out on the opportunity to make this beautiful unit at Bellavista Condos your new home. Contact me today to schedule a showing!
Agent Information
Property Specifics
Property Type:
Condo
Estimated Sq. Foot:
933
Lot Size:
N/A
Price per Sq. Foot:
Building Units:
N/A
Building Stories:
1
Pet Policy:
N/A
MLS® Number:
a0U4U00000DQgbFUAT
Building Amenities
Bellavista Condos
Intimate Scale Property
Unit Amenities
Parking
Upgraded Kitchen
Baseboard
Window Unit(S)
Parking Driveway
Location & Transportation
Other Property Information
Summary
General Information
- Year Built: 1961
- Architectural Style: 2 Storey - Main Lev Ent
Parking
- Total Parking Spaces: 1
- Parking Features: Parking Driveway
Interior and Exterior Features
Interior Features
- Interior Features: Upgraded Kitchen
- Living Area: 933 sq. ft.
- Total Bedrooms: 2
- Full Bathrooms: 1
- Total Fireplaces: 1
Structure
- Building Features: Bellavista Condos, 4-Storey Building, Intimate Scale Property, Open-Concept
- Stories: 1
Property Information
Lot Information
- Lot Size:
Utilities
- Cooling: Window Unit(s)
- Heating: Baseboard
Estimated Monthly Payments
Monthly Total
$1,936
Monthly Charges
Monthly Taxes
N/A
Interest
6.00%
Down Payment
20.00%
Mortgage Calculator
Monthly Mortgage Cost
$1,936
Monthly Charges
Total Monthly Payment
$1,936
Calculation based on:
Price:
$403,676
Charges:
* Additional charges may apply
Similar Listings
Building Information
Building Name:
N/A
Property Type:
Condo
Building Type:
N/A
Pet Policy:
N/A
Units:
N/A
Stories:
1
Built In:
1961
Sale Listings:
0
Rental Listings:
0
Land Lease:
No
All information is deemed reliable but not guaranteed. Copyright 2024 The Agency. All rights reserved.
Last checked: Apr 26, 2024, 10:13 AM UTC
