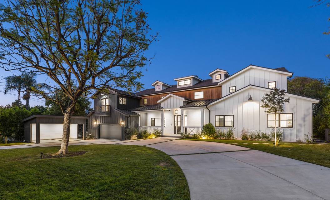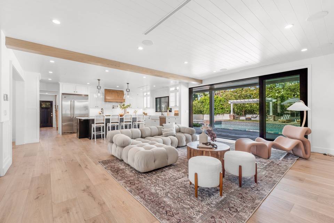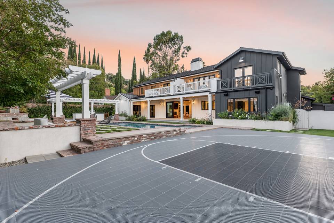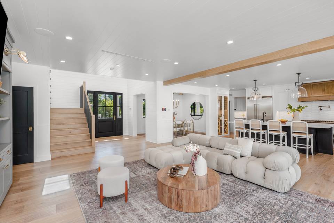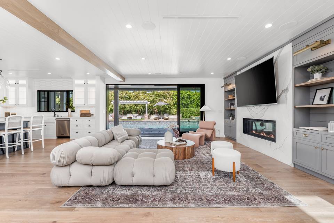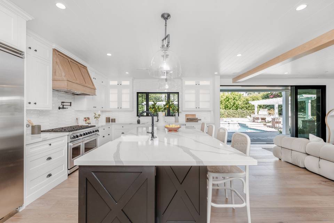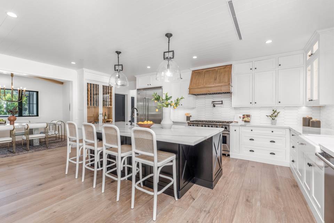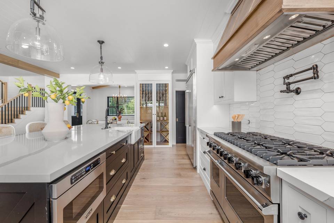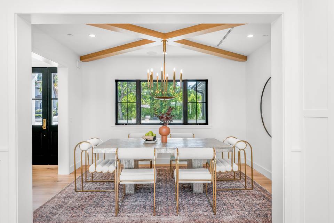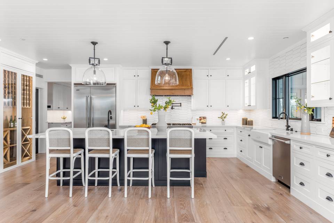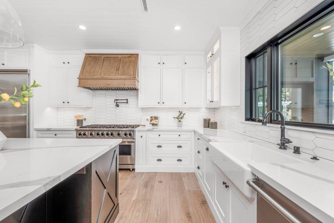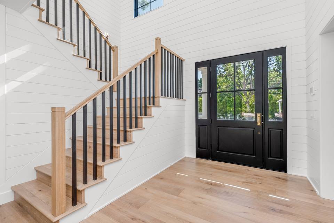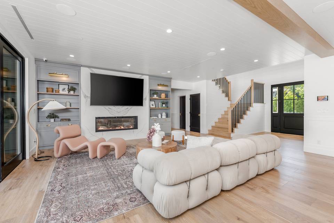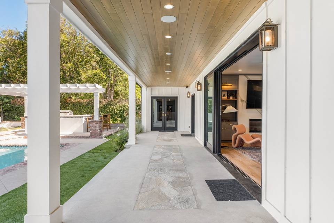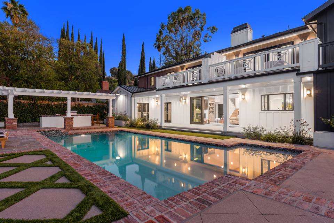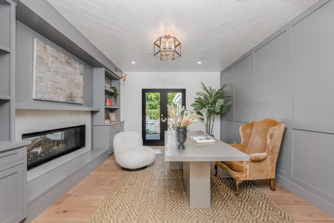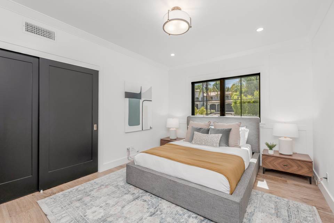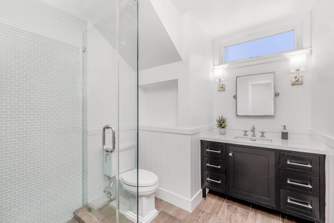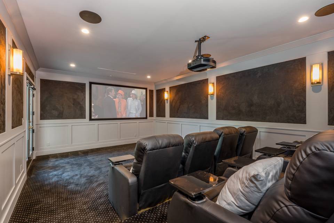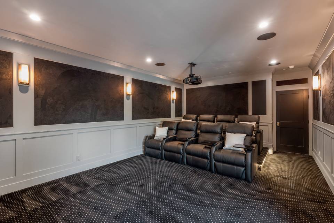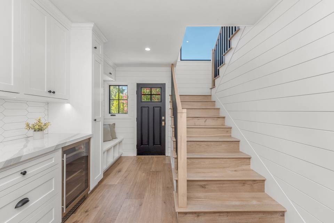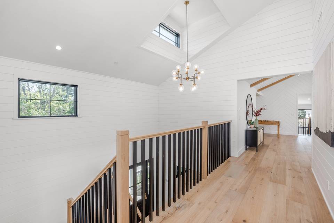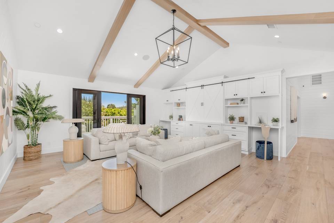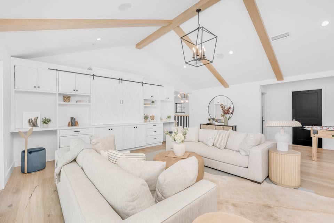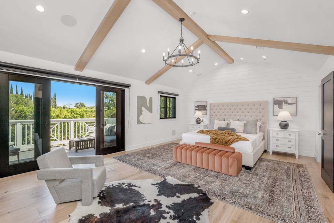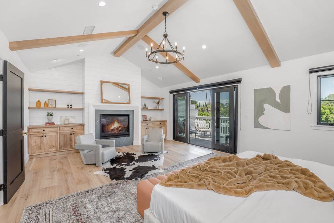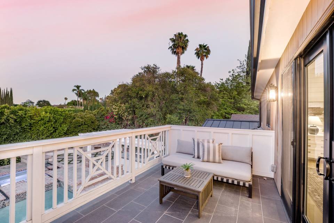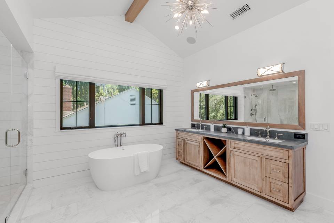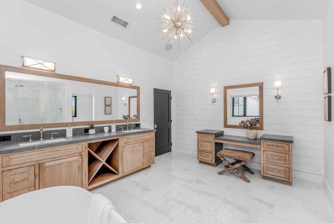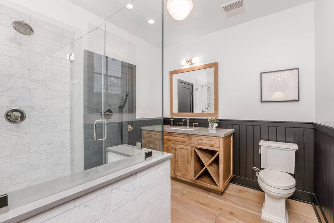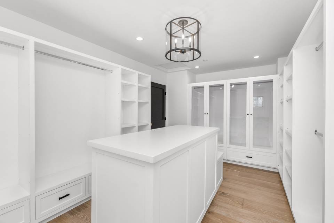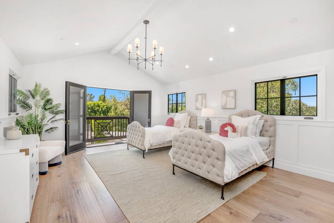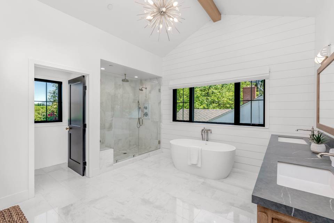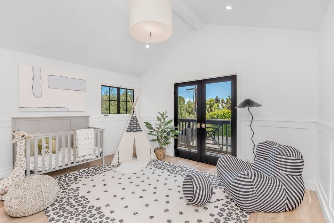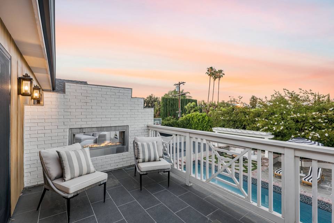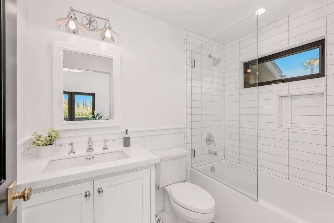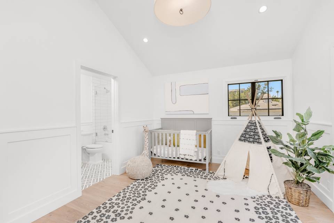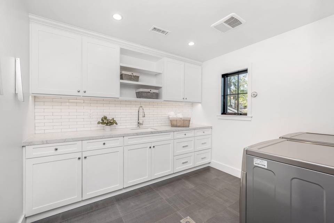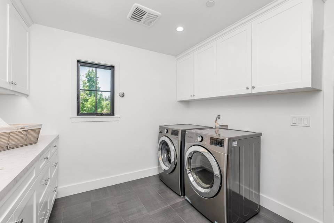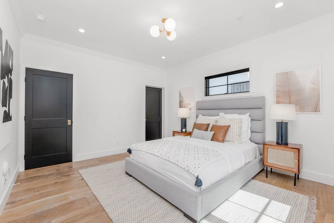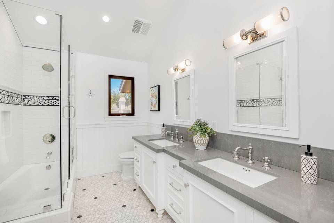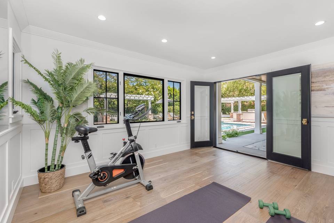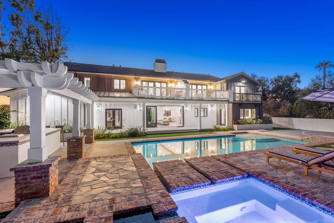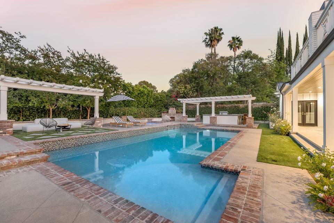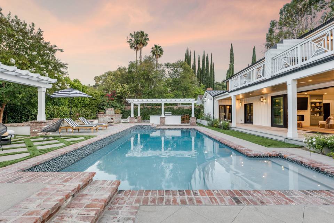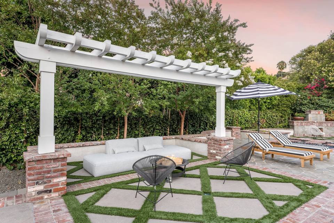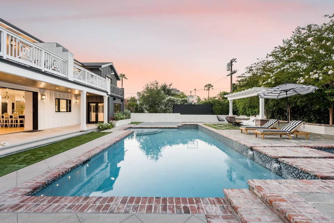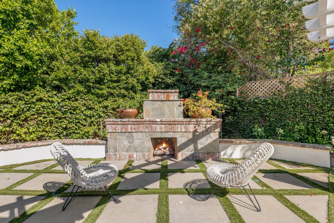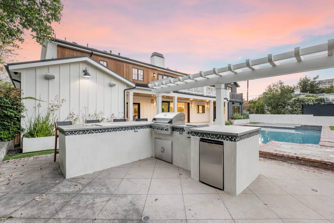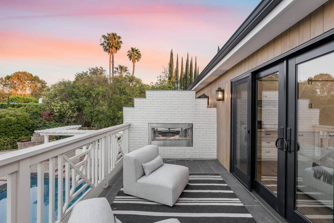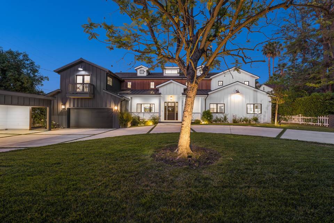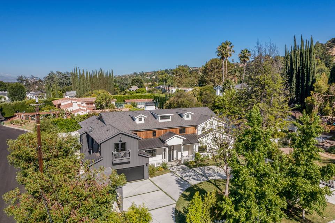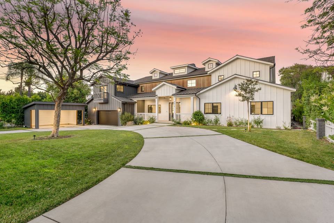

4410 Densmore Avenue
Encino, CA 91436
sold
Sold Price
$4,850,000
Property Type
Single-Family
Beds
6
Baths
5
Property Description
This contemporary farmhouse is located South of the Blvd in a highly-sought after neighborhood in the heart of Encino. Lush landscaping greets you into this gated secluded residence, where you’ll find a pull through driveway, 2 car covered carport, and a 2 car garage. As you enter into this beautiful open floor plan, you’ll fall in love with the soaring ceilings, custom woodwork, smart home technology and wide-plank floors throughout the main living spaces. The spacious living room boasts a see-through fireplace, walls of retractable glass that open to the resort-style yard, great for indoor-outdoor living. Enjoy preparing at home meals and entertaining in the gourmet kitchen, complete with a large center island, Viking appliances, walk-in pantry and floor to ceiling wine cellar. The formal dining room with gorgeous beamed ceilings is ideal for hosting dinner parties and family gatherings. Rounding out the first level is a wood-paneled office, custom home theater, mud room with a door to the side yard, two ensuite bedrooms and an additional bedroom. The upper level, accessed using one of two staircases, has vaulted ceilings throughout and a den with sliding glass doors that opens up to a balcony overlooking the backyard. The expansive master suite features a cozy fireplace, sumptuous en-suite bathroom, dual closets and access to a private balcony with an elegant see-through fireplace. Additionally there are two ensuite bedrooms each with french doors that lead out to a balcony and a well equipped laundry room. The backyard offers tranquil resort-style living that will make you feel as though you are far from the city. Perfect for Summer parties, the sparkling pool/spa, outdoor kitchen, covered patio, sports-court and a multitude of seating areas provides room for outdoor entertaining and more.
Agent Information

Property Specifics
Property Type:
Single-Family
Estimated Sq. Foot:
6,220
Lot Size:
0.36 ac.
Price per Sq. Foot:
$780
Building Stories:
N/A
MLS ID:
a0U4U00000DjxxnUAB
Amenities
home theater
pool/spa
Location & Transportation
Other Property Information
Summary
General Information
- Year Built: 1955
- Architectural Style: Farm House
Interior and Exterior Features
Interior Features
- Interior Features: Home Theater
- Living Area: 6,220 sq. ft.
- Total Bedrooms: 6
- Full Bathrooms: 5
Pool/Spa
- Pool Features: Pool/Spa
Structure
- Building Features: Prime Location, Open Floor Plan, Sports-Court
Property Information
Lot Information
- Lot Size: 0.36 ac.
Estimated Monthly Payments
Monthly Total
$23,263
Monthly Taxes
N/A
Interest
6.00%
Down Payment
20.00%
Mortgage Calculator
Monthly Mortgage Cost
$23,263
Monthly Charges
$0
Total Monthly Payment
$23,263
Calculation based on:
Price:
$4,850,000
Charges:
$0
* Additional charges may apply
Similar Listings
All information is deemed reliable but not guaranteed. Copyright 2024 The Agency. All rights reserved.
Last checked: Apr 29, 2024, 10:12 AM UTC
