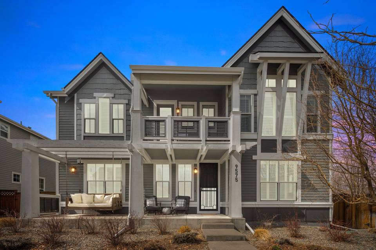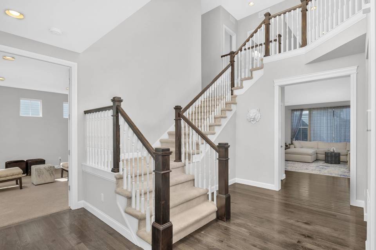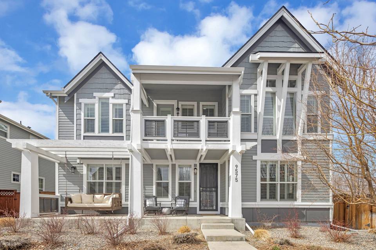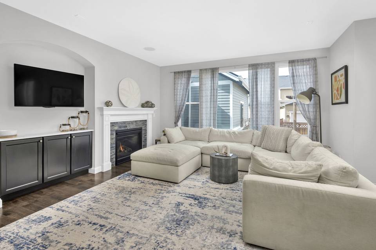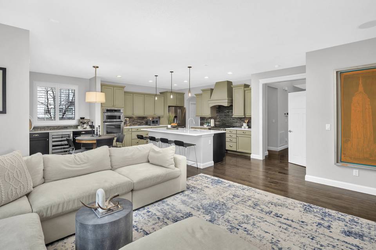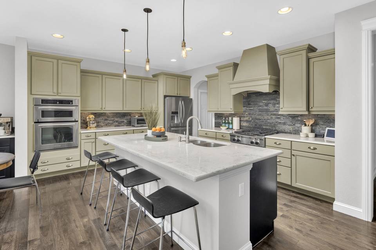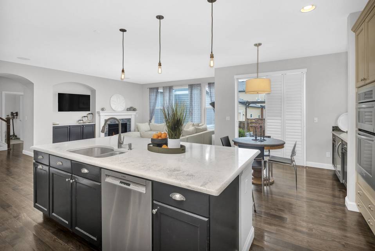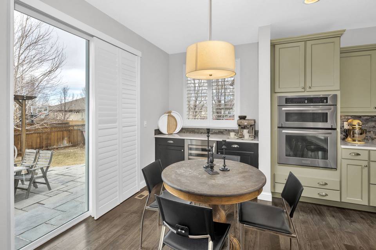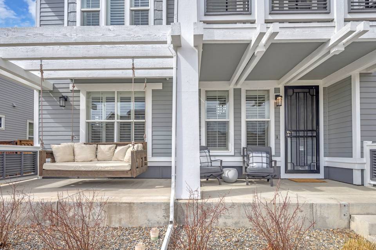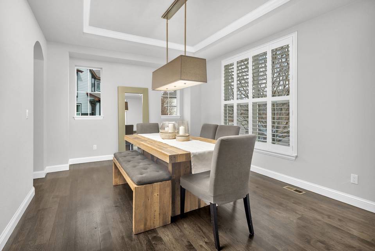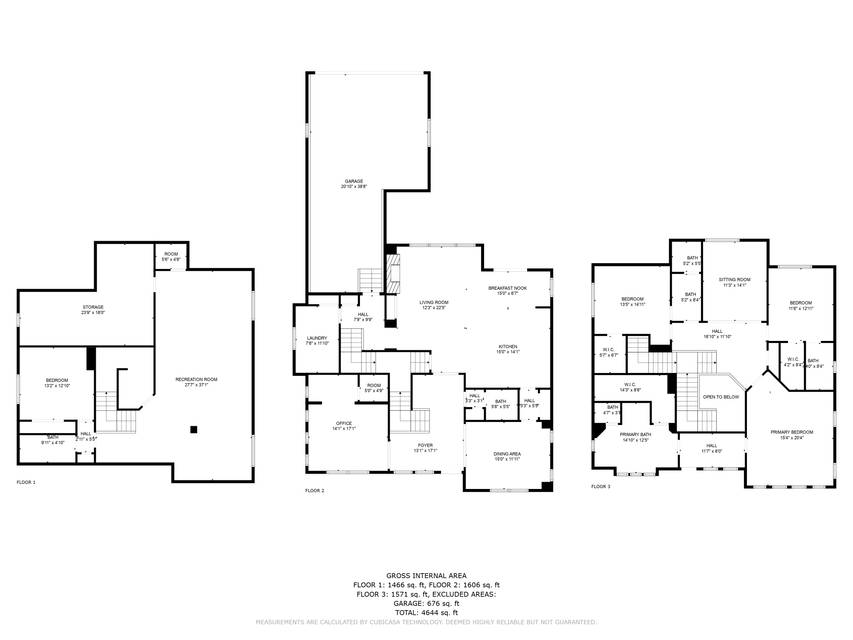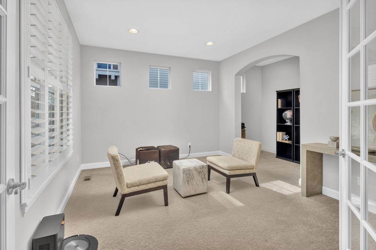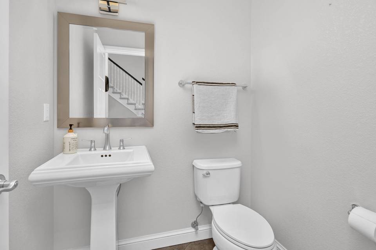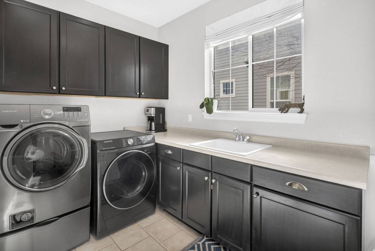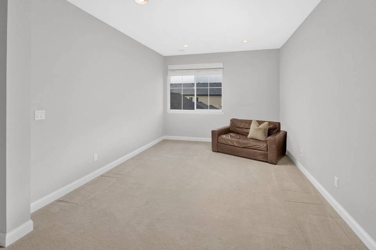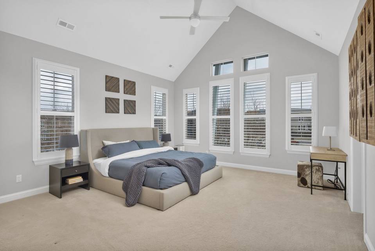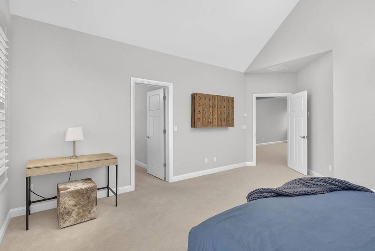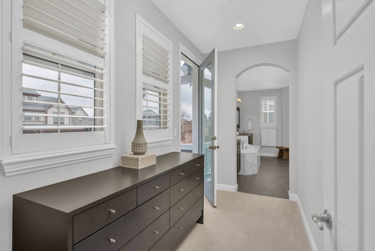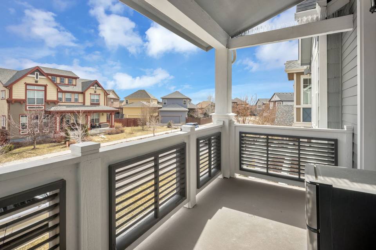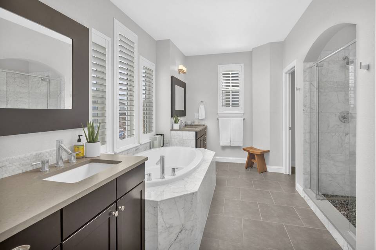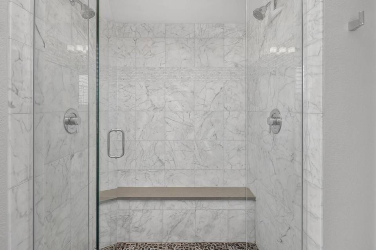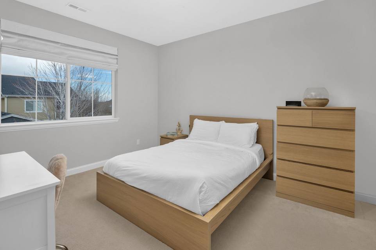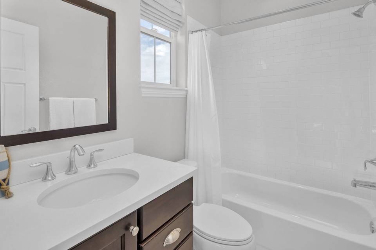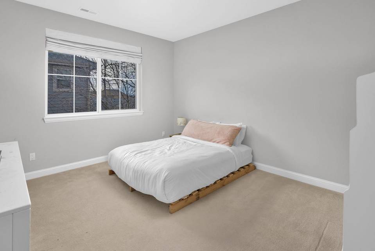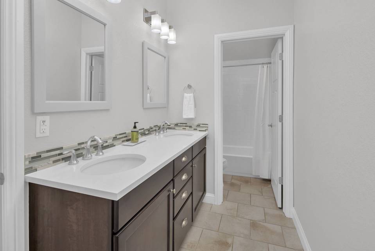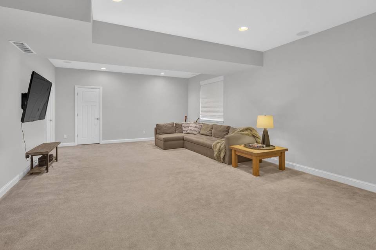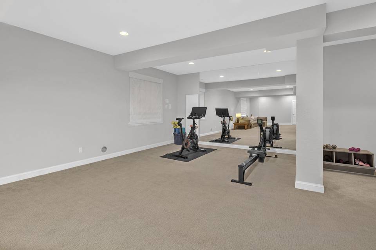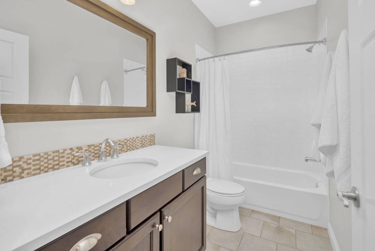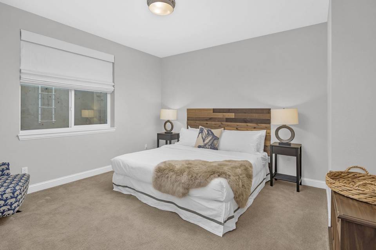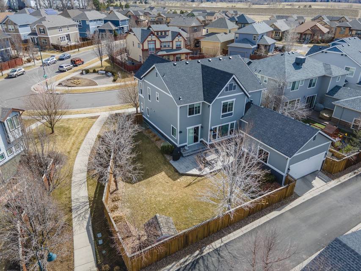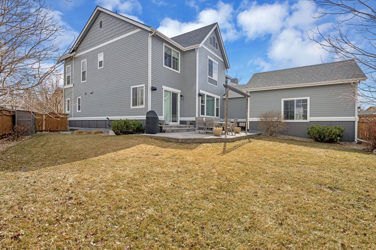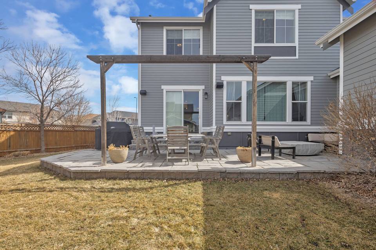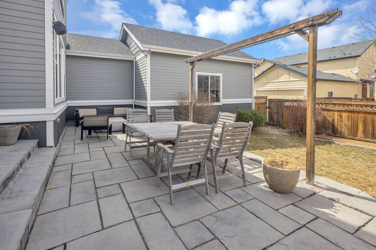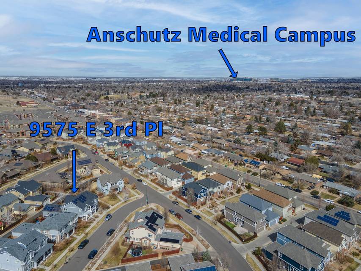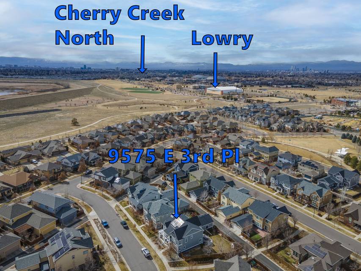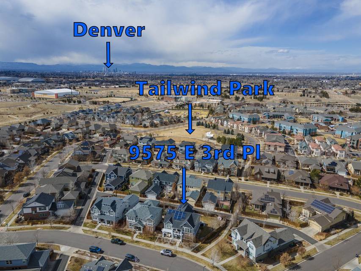

9575 E 3rd Place
Lowry, Denver, CO 80230
sold
Sold Price
$1,253,601
Property Type
Single-Family
Beds
5
Baths
5
Property Description
Welcome to this timeless 5 bedroom / 5 bathroom home situated on a picturesque lot in the highly sought after Lowry neighborhood. As you enter the foyer, you’ll immediately notice an abundance of natural light that complement the hardwood floors. You are greeted by an ideal floor-plan featuring a quite main floor study, formal dining room, and gourmet kitchen, which opens to the family room creating the perfect space for entertaining. The chef’s kitchen boasts a large island & plenty of seating, breakfast nook, quartz countertops, Kitchen Aid stainless steel appliances, and designer finishes throughout. The breakfast nook opens to the private backyard oasis which includes an expansive patio, gas line connection for your outdoor kitchen and fire-pit, dog run, and plenty of additional space to host family and friends. The upper level accessed by dual staircases provides a large loft, 3 generous secondary bedrooms and 2 full baths, plus a beautiful primary suite with vaulted ceilings, a private balcony, walk-in closet, and a lovely 5-piece bath. The finished basement significantly adds to your living space and is complete with an additional bedroom and full bath, an oversized recreation room, and ample space for storage. This house truly has it all, including a secret hideout under the back steps and a belay/ climbing wall located in the 3-car tandem garage! Additional improvements include the exterior repainted and new front yard landscaping in 2020, new Bosch dishwasher and new roof, with Tesla solar panels, in 2022. The home also offers restoration hardware lighting and fresh paint throughout, high ceilings, a main level mudroom, laundry room, powder bath, a cozy gas fireplace, and more! Ideal location within the renowned Lowry community, near parks, walking trails, golf, Hangar 2 dining, Lowry Beer Garden, Lowry Town Center, all of the new Boulevard One amenities, Cherry Creek, and Downtown. Don't miss the opportunity to make this stunning property your own.
Agent Information
Property Specifics
Property Type:
Single-Family
Monthly Common Charges:
$392
Estimated Sq. Foot:
4,982
Lot Size:
6,963 sq. ft.
Price per Sq. Foot:
$252
Building Stories:
2
MLS ID:
a0U4U00000DQcNZUA1
Amenities
parking
fireplace
central
forced air
fireplace gas
fireplace family room
Location & Transportation
Other Property Information
Summary
General Information
- Year Built: 2011
- Architectural Style: Traditional
Parking
- Total Parking Spaces: 3
- Parking Features: Parking Garage
HOA
- Association Fee: $392.00
Interior and Exterior Features
Interior Features
- Interior Features: Gourmet Kitchen
- Living Area: 4,982 sq. ft.
- Total Bedrooms: 5
- Full Bathrooms: 5
- Fireplace: Fireplace Family Room, Fireplace Gas
- Total Fireplaces: 1
Structure
- Building Features: Natural Light, Private Backyard, Great Neighborhood, Ideal Floor Plan
- Stories: 2
Property Information
Lot Information
- Lot Size: 6,963 sq. ft.
Utilities
- Cooling: Central
- Heating: Forced Air
Estimated Monthly Payments
Monthly Total
$6,405
Monthly Charges
$392
Monthly Taxes
N/A
Interest
6.00%
Down Payment
20.00%
Mortgage Calculator
Monthly Mortgage Cost
$6,013
Monthly Charges
$392
Total Monthly Payment
$6,405
Calculation based on:
Price:
$1,253,601
Charges:
$392
* Additional charges may apply
Similar Listings
All information is deemed reliable but not guaranteed. Copyright 2024 The Agency. All rights reserved.
Last checked: May 10, 2024, 2:34 AM UTC
