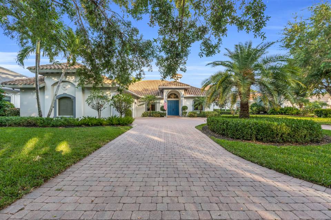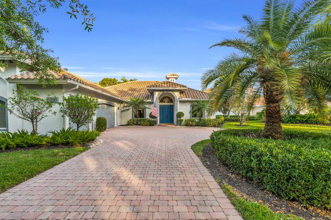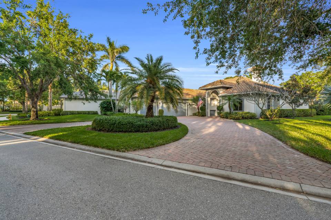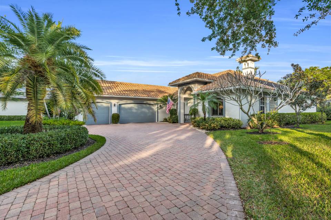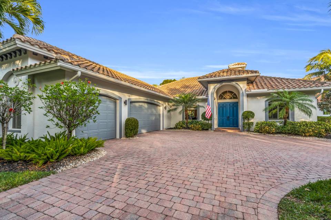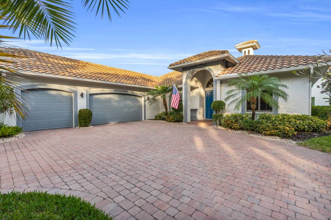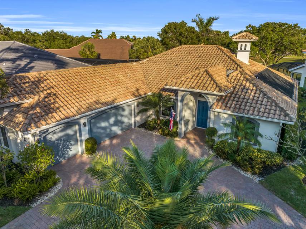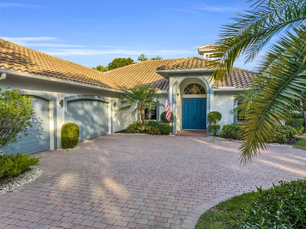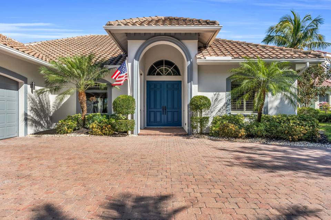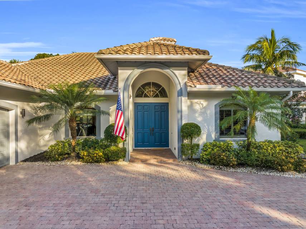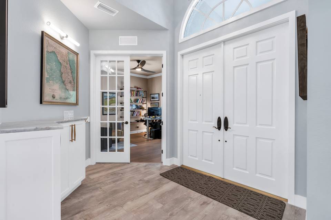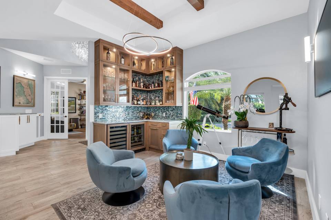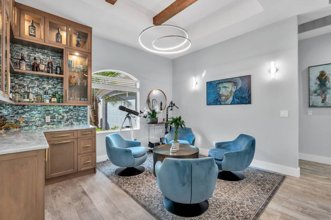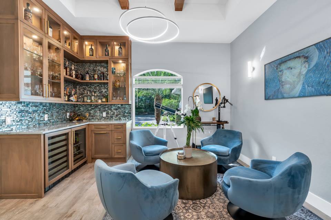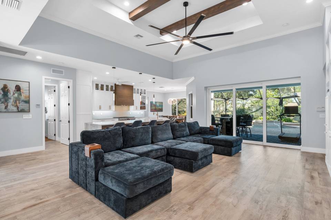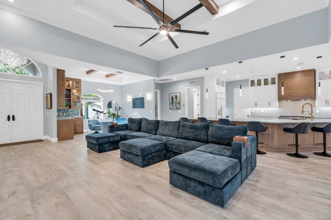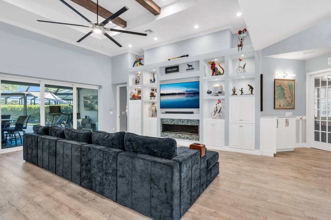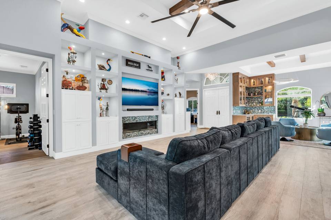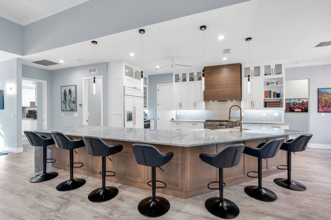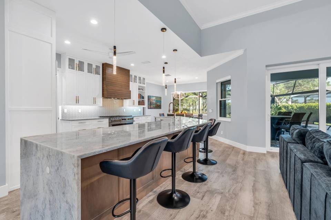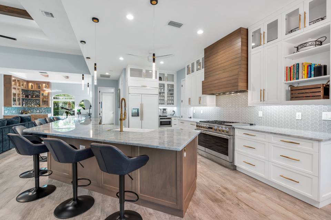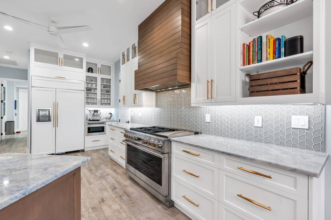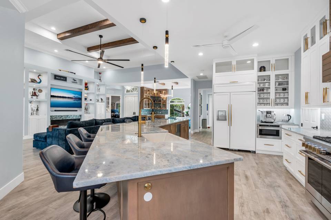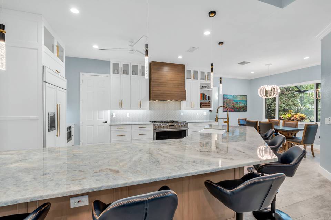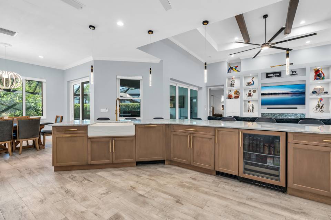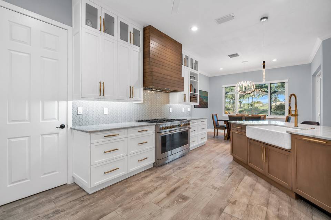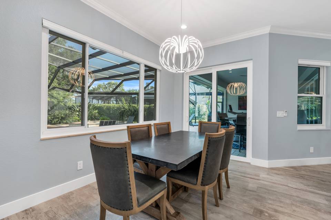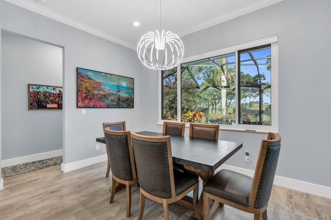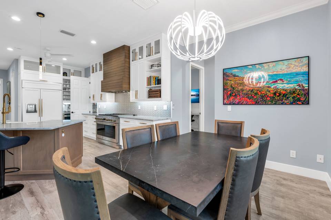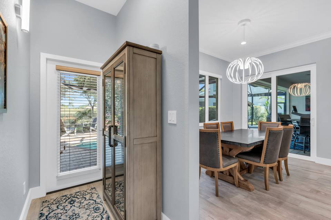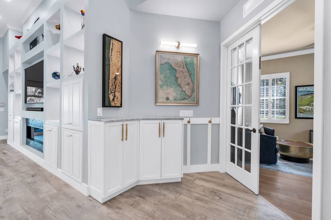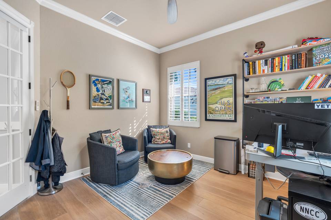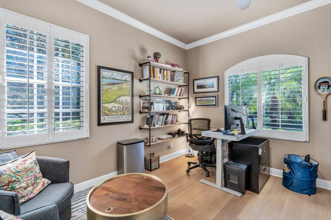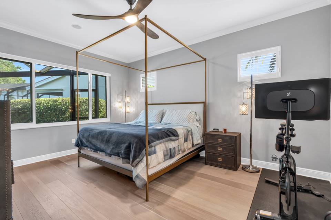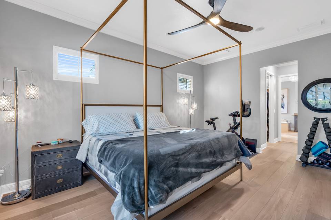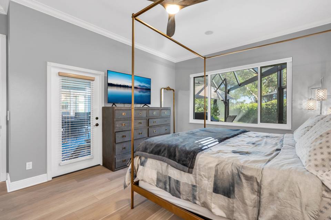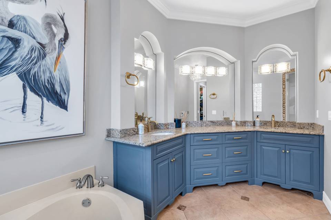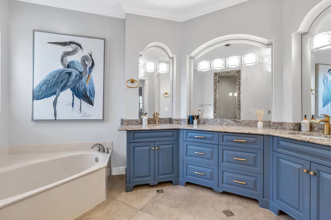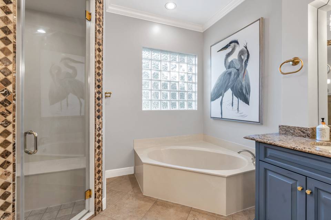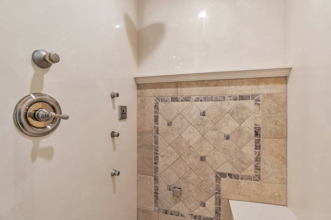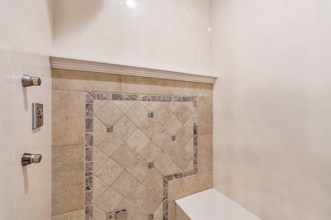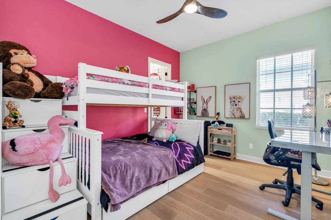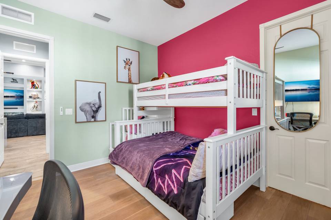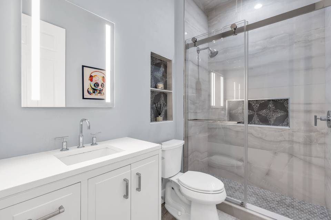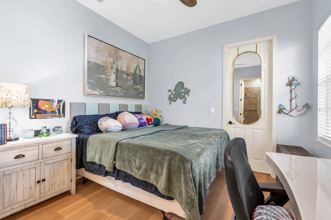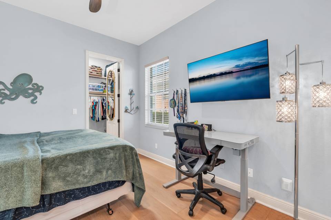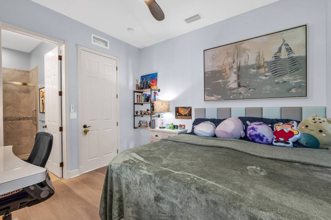

5250 Kensington High Street
Kensington Golf & Country Club, Naples, FL 34105
sold
Last Listed Price
$1,975,000
Property Type
Single-Family
Beds
3
Baths
3
Property Description
This recently renovated home is an entertainer’s dream with an open concept floor plan, chef’s kitchen, and 20 feet of kitchen island seating. Centrally located within the gated Kensington Golf & Country Club, this three-bedroom, three-bath pool home has a spacious den and a rare and valuable three-car garage. The sizable primary suite features coastal wood flooring, two large walk-in closets, a steam shower, and direct access to the great lanai, which includes a large covered seating area with an outdoor TV and a sizable pool and spa. The kitchen is equipped with a 48-inch double oven gas range and a 48-inch fridge/ freezer combo. All new custom cabinetry is highlighted by exquisite gold hardware. Modern designer light fixtures throughout the home elevate the decor to the next level. Kensington features one of the top-rated golf courses in Naples as well as tennis, pickle ball, fitness, and chef-driven dining. It is also a rare unbundled community, which means you don’t have to join the club to live there. The location puts you a short drive to the beach or downtown.
Agent Information
Property Specifics
Property Type:
Single-Family
Monthly Common Charges:
$1,061
Estimated Sq. Foot:
2,650
Lot Size:
0.28 ac.
Price per Sq. Foot:
$745
Building Stories:
N/A
MLS ID:
a0U4U00000DQfoKUAT
Amenities
Central
Electric
Air Conditioning
Gated
Guarded
Pool In Ground
chef's kitchen
pool solar heat
pool heated with gas
community amenities
Views & Exposures
LandscapeGolf Course
Location & Transportation
Other Property Information
Summary
General Information
- Year Built: 2003
- Architectural Style: Contemporary
HOA
- Association Fee: $1,061.00
Interior and Exterior Features
Interior Features
- Interior Features: Chef's Kitchen
- Living Area: 2,650 sq. ft.
- Total Bedrooms: 3
- Full Bathrooms: 3
Exterior Features
- View: Landscape, Golf Course
- Security Features: Gated, Guarded
Pool/Spa
- Pool Features: Pool Heated with Gas, Pool In Ground, Pool Solar Heat
- Spa: Heated with Gas, In Ground, Solar Heated Spa
Structure
- Building Name: Yorktown
- Building Features: Recently Renovated, Open Concept Floorplan, New Custom Cabinetry
Property Information
Lot Information
- Lot Size: 0.28 ac.
Utilities
- Cooling: Air Conditioning, Central, Electric
- Heating: Central, Electric
Community
- Community Features: Community Amenities
Estimated Monthly Payments
Monthly Total
$10,534
Monthly Charges
$1,061
Monthly Taxes
N/A
Interest
6.00%
Down Payment
20.00%
Mortgage Calculator
Monthly Mortgage Cost
$9,473
Monthly Charges
$1,061
Total Monthly Payment
$10,534
Calculation based on:
Price:
$1,975,000
Charges:
$1,061
* Additional charges may apply
Similar Listings
All information is deemed reliable but not guaranteed. Copyright 2024 The Agency. All rights reserved.
Last checked: May 3, 2024, 6:23 PM UTC
