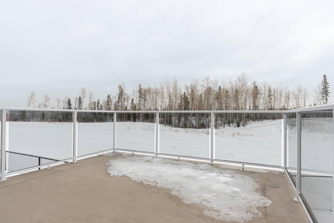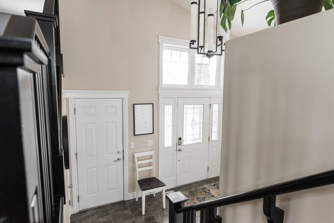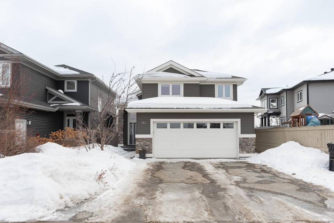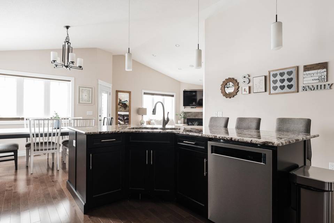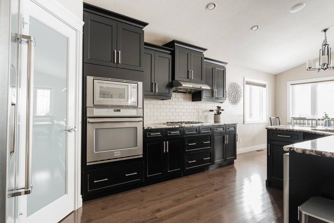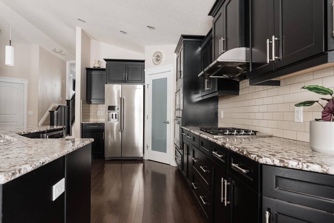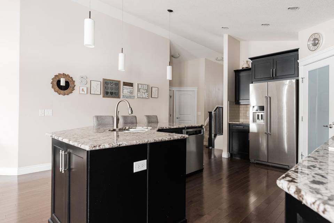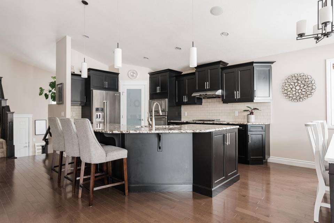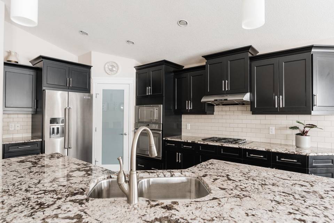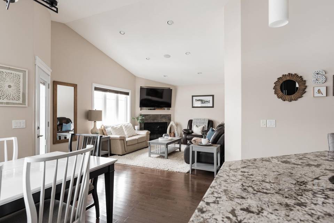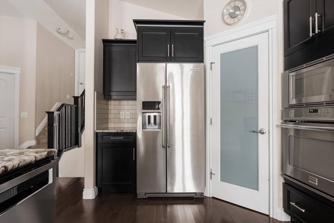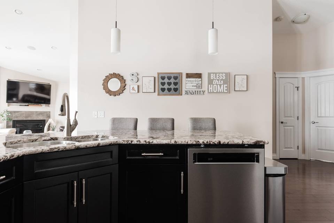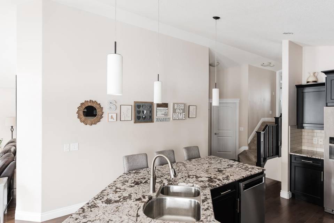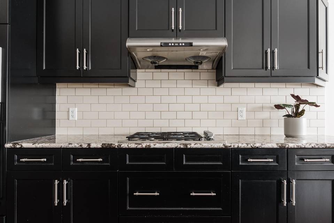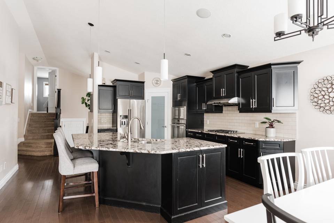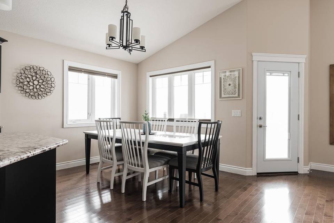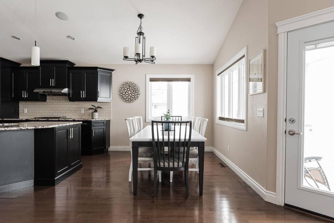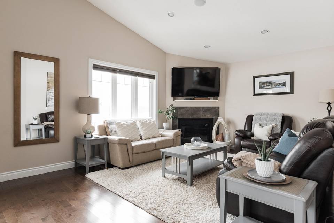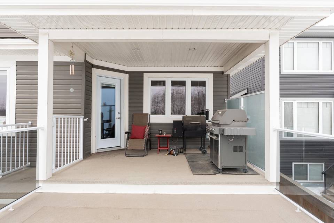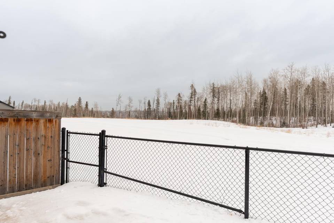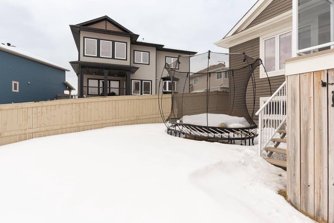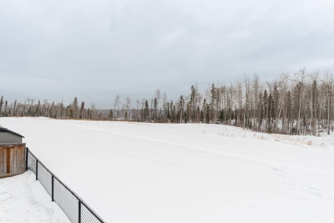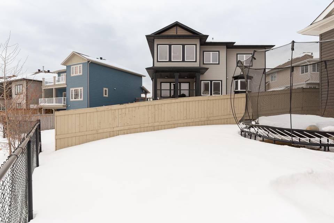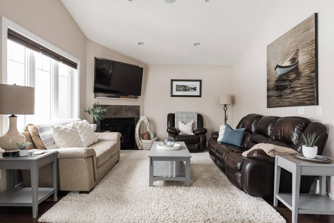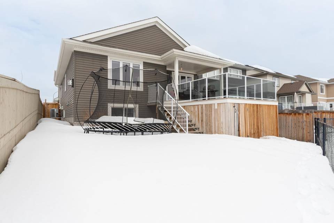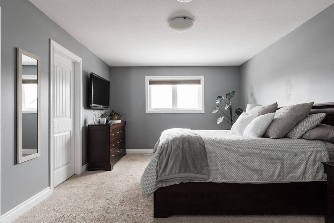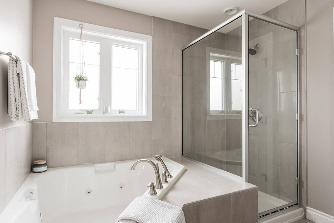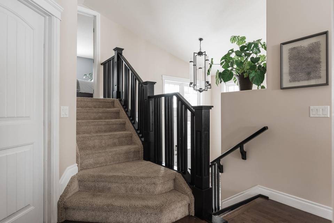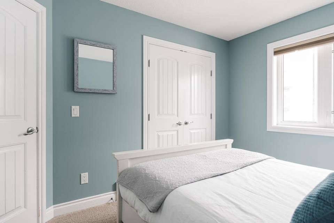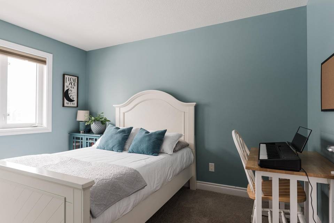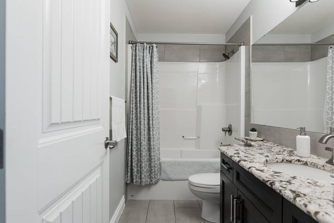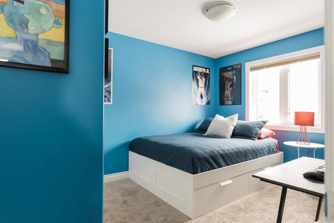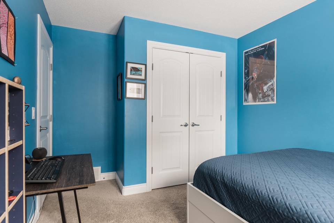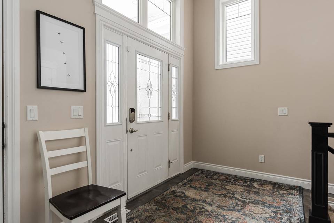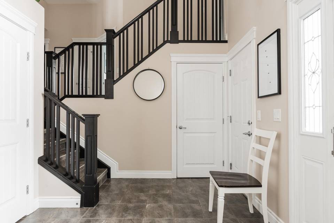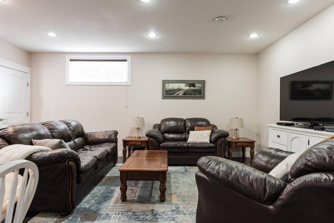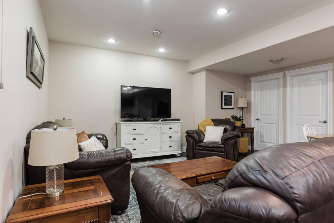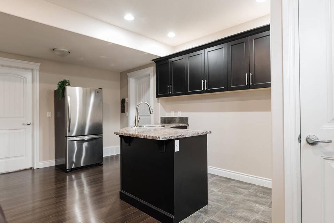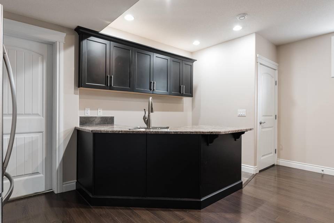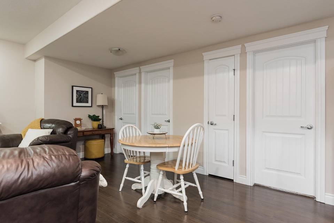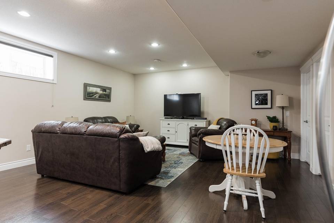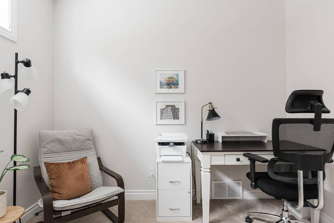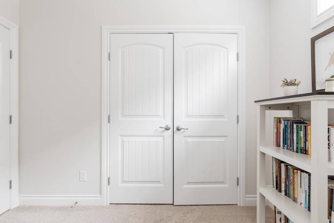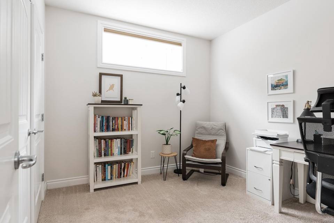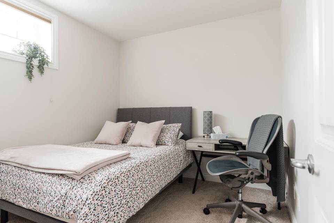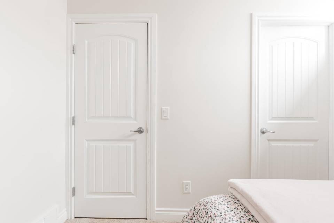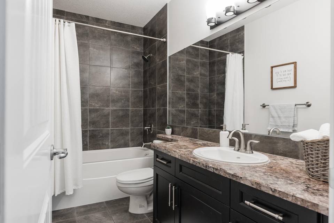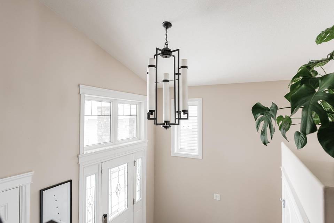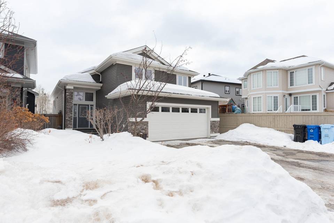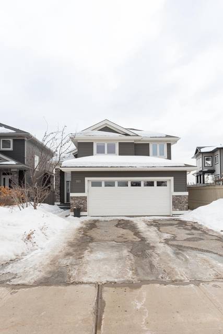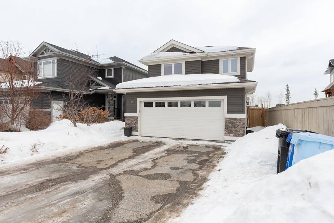

165 Falcon Drive
Eagle Ridge, Fort McMurray, AB T9K 0R8, Canada
sold
Sold Price
CA$646,000
Property Type
Single-Family
Beds
5
Baths
3
Property Description
Welcome to 165 Falcon Drive: Beautiful and Bright, this 5 bedroom modified bi-level sits proudly on a desirably stretch of Green Belt in Fort McMurray with the most amazing forested views and features high end finishes in a beautiful open floor plan, in floor heat in the separate entry basement with a wet bar a spacious living area, and located close to schools, shopping, restaurants and trails offering every amenity you could desire within walking distance for your convenience. Garden beds, an exposed aggregate driveway and walkway, natural looking stone veneer and a beautiful exterior colour lend themselves to the homes curb appeal. A large entry then greets you inside where you’ll find a large chandelier hanging overhead, a double door closet, access to your attached, heated and finished double car garage and another closet with laundry hookups inside. A few steps up into the main living space and you’ll immediately be drawn to the incredible views the many windows offer. A beautiful Silver Birch tree line can be seen from just about anywhere in this open concept layout, and the views inside are just as stunning. Granite countertops, vaulted ceilings with built in speakers, built in appliances including a new dishwasher (2021) and a natural gas range, rich espresso colour cabinets, subway tile backsplash and a large gas fireplace in the living room. Entertain around the large island in the kitchen or head outside onto the extended back deck with Duradek finish, a gas line for your BBQ or Fire table and the perfect setting to take in the warmer summer months, jaw dropping sunsets or even the magic of the northern lights. The first two bedrooms are located on the main floor, both with great sized closets and large windows. A beautiful 4pc bathroom sits perfectly in between the two bedrooms with finishes that match the kitchen. Then on the top floor of the home, a private setting for the primary retreat with dark grey paint on the walls, a large walk in closet and a spa like en-suite bathroom with a large dual vanity, jetted soaker tub and glass walk in shower. A surprising amount of space can be found in the lower level of the home, accessible from the front entry or a separate side entry can be found through the laundry room. In-floor heat keeps the space warm year round, and a large living room host to a wet bar, dishwasher and full fridge make entertaining guests a breeze. The fourth and fifth bedroom have high ceilings and enough space for a large bed, and the final bathroom of the home features a tile surround shower and plenty of storage space in the long vanity. Also included in the home: Central A/C, Hot Water on Demand, Direct Access to the Trails behind the home and ample storage space found underneath the secured back deck - some of the best views you’ll find in our region and a home that is simply perfect. Schedule a tour today!
Agent Information
Property Specifics
Property Type:
Single-Family
Estimated Sq. Foot:
1,611
Lot Size:
4,720 sq. ft.
Price per Sq. Foot:
Building Stories:
2
MLS® Number:
a0U4U00000DQkecUAD
Amenities
parking
parking garage is attached
Location & Transportation
Other Property Information
Summary
General Information
- Year Built: 2011
- Architectural Style: 2 Storey - Main Lev Ent
Parking
- Total Parking Spaces: 2
- Parking Features: Parking Garage - 2 Car, Parking Garage Is Attached
- Attached Garage: Yes
Interior and Exterior Features
Interior Features
- Living Area: 1,611 sq. ft.
- Total Bedrooms: 5
- Full Bathrooms: 3
Structure
- Stories: 2
Property Information
Lot Information
- Lot Size: 4,720 sq. ft.
Estimated Monthly Payments
Monthly Total
$2,278
Monthly Taxes
N/A
Interest
6.00%
Down Payment
20.00%
Mortgage Calculator
Monthly Mortgage Cost
$2,278
Monthly Charges
Total Monthly Payment
$2,278
Calculation based on:
Price:
$475,000
Charges:
* Additional charges may apply
Similar Listings
All information is deemed reliable but not guaranteed. Copyright 2024 The Agency. All rights reserved.
Last checked: Apr 28, 2024, 7:13 PM UTC
