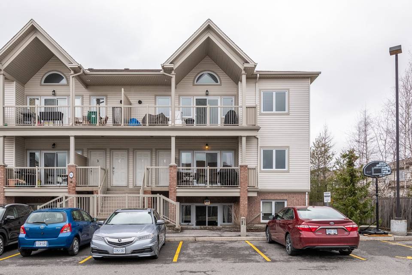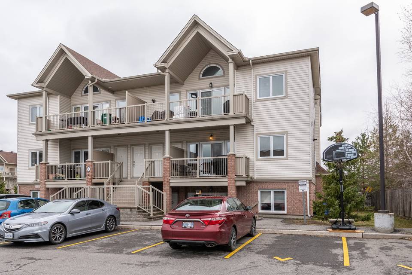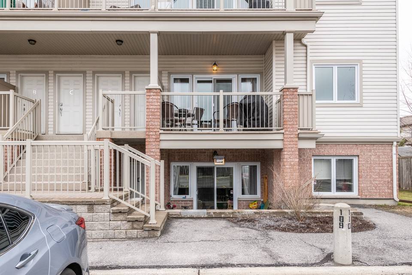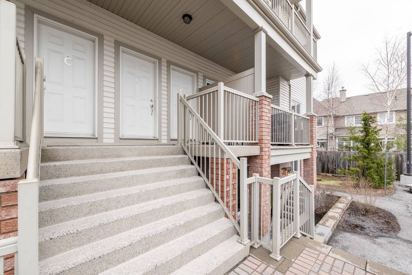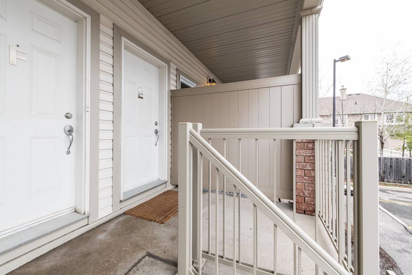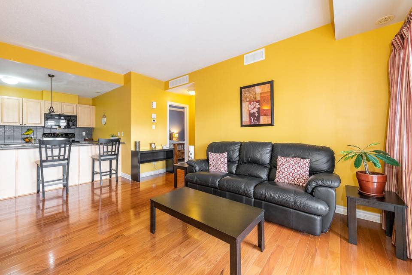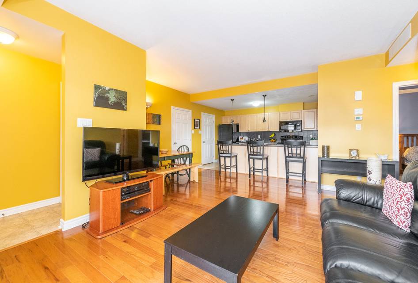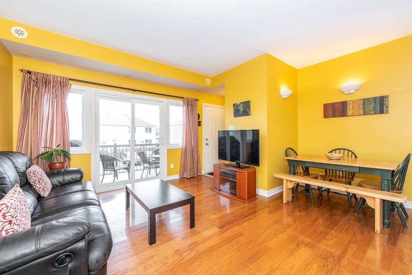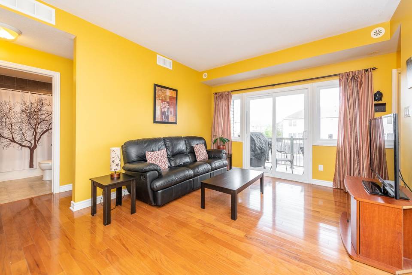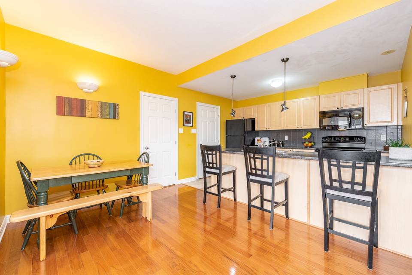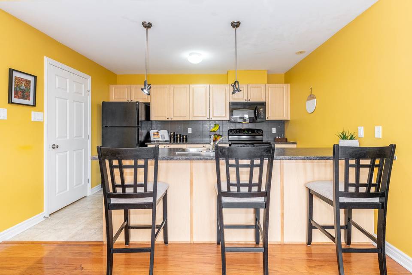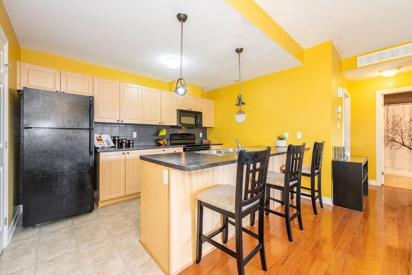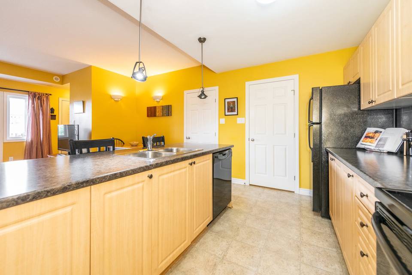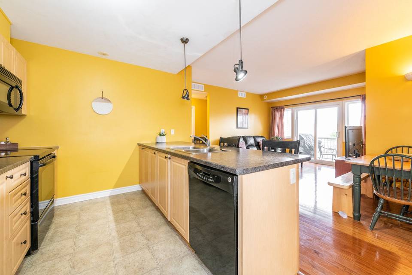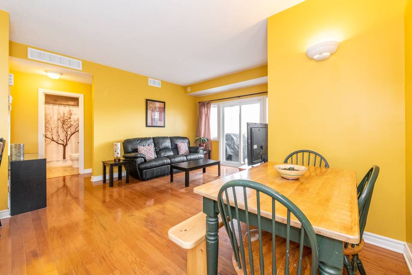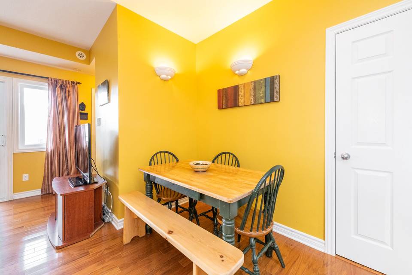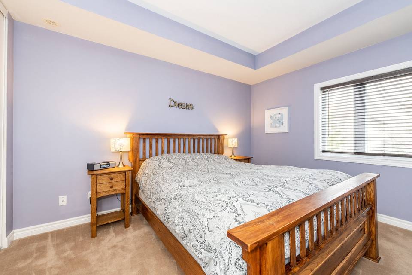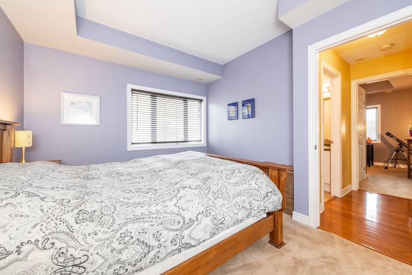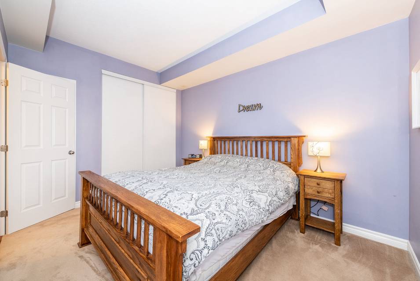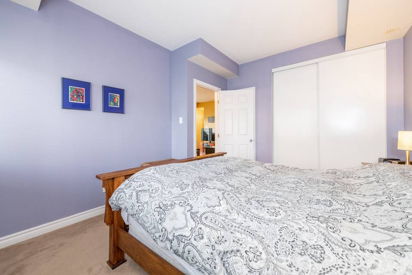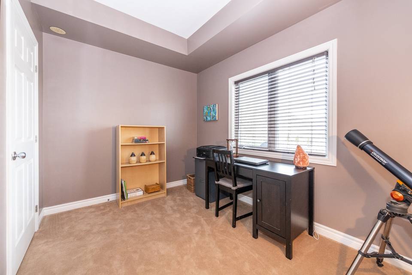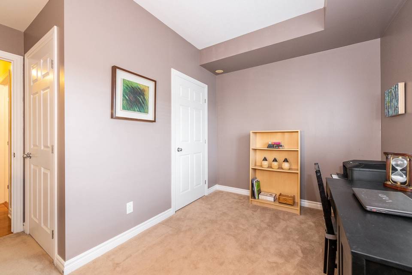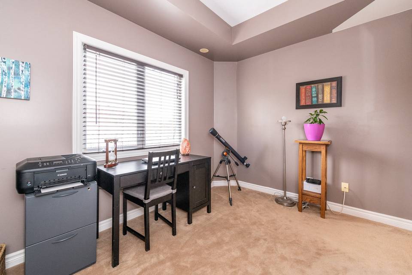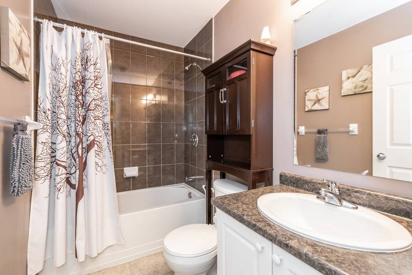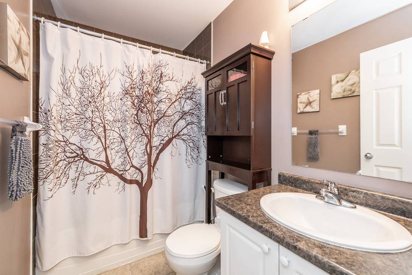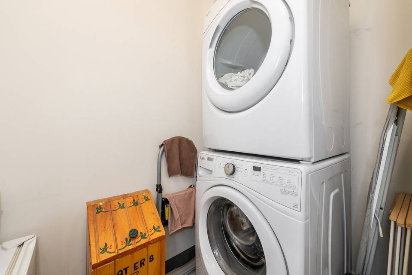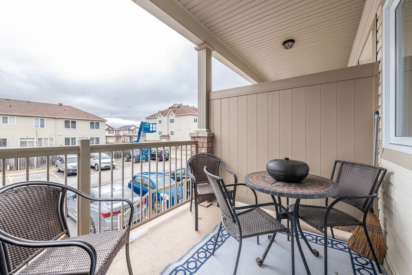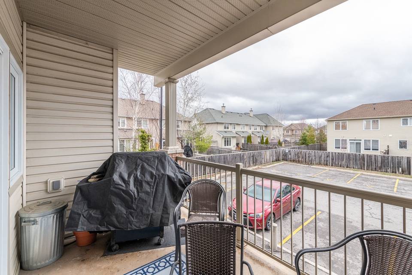

761 Cedar Creek Drive #E
Findlay Creek, Ottawa, ON K1T0B3, Canada
sold
Last Listed Price
CA$379,900
Property Type
Condo
Beds
2
Baths
1
Property Description
Welcome to this open concept two-bed one-bath condo in the highly desirable neighbourhood of Findlay Creek. Walking distance to Tiger Lily Park, Fresh Co, Starbucks, Tim Hortons, McDonalds, Shoppers Drug Mart and Canadian Tire, what more could you want. This meticulously maintained east-facing main-floor corner unit offers lots of
natural light. The foyer greets you with a functional layout in the living-dining area. The kitchen is spacious with lots of storage and counter space. The living space provides walkout access to a large private patio area with a natural gas barbecue hookup. Both bedrooms are a great size with large windows. Low condo fees and easy to maintain property is perfect for the first time buyer or investor. Hardwood floors throughout. One parking spot included.
natural light. The foyer greets you with a functional layout in the living-dining area. The kitchen is spacious with lots of storage and counter space. The living space provides walkout access to a large private patio area with a natural gas barbecue hookup. Both bedrooms are a great size with large windows. Low condo fees and easy to maintain property is perfect for the first time buyer or investor. Hardwood floors throughout. One parking spot included.
Agent Information
Property Specifics
Property Type:
Condo
Estimated Sq. Foot:
N/A
Lot Size:
N/A
Price per Sq. Foot:
N/A
Building Units:
N/A
Building Stories:
N/A
Pet Policy:
N/A
MLS® Number:
a0U4U00000DQZLsUAP
Building Amenities
Hardwood Floors
Corner Unit
Hardwood Floors
Walking Distance To Shops
Low Rise
Open Concept Condo.
Unit Amenities
Central
Natural Gas
Air Conditioning
Parking Assigned
Parking Parking Space
Hardwood Floors
Parking
Hardwood Floors
Location & Transportation
Other Property Information
Summary
General Information
- Year Built: 2009
- Architectural Style: Low Rise
Parking
- Total Parking Spaces: 1
- Parking Features: Parking Assigned, Parking Parking Space
Interior and Exterior Features
Interior Features
- Total Bedrooms: 2
- Full Bathrooms: 1
- Flooring: Hardwood floors
Exterior Features
- Exterior Features: BBQ gas hook-up
Structure
- Building Features: Open concept condo., Corner unit, Hardwood floors, BBQ gas hook-up, Walking distance to shops
Property Information
Lot Information
- Lot Size:
Utilities
- Cooling: Air Conditioning
- Heating: Central, Natural Gas
Estimated Monthly Payments
Monthly Total
$1,340
Monthly Charges
Monthly Taxes
N/A
Interest
6.00%
Down Payment
20.00%
Mortgage Calculator
Monthly Mortgage Cost
$1,340
Monthly Charges
Total Monthly Payment
$1,340
Calculation based on:
Price:
$279,338
Charges:
* Additional charges may apply
Similar Listings
Building Information
Building Name:
N/A
Property Type:
Condo
Building Type:
N/A
Pet Policy:
N/A
Units:
N/A
Stories:
N/A
Built In:
2009
Sale Listings:
0
Rental Listings:
0
Land Lease:
No
All information is deemed reliable but not guaranteed. Copyright 2024 The Agency. All rights reserved.
Last checked: Apr 26, 2024, 10:13 AM UTC
