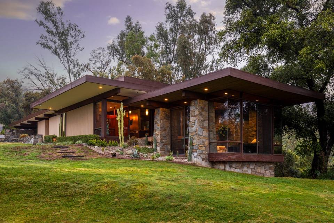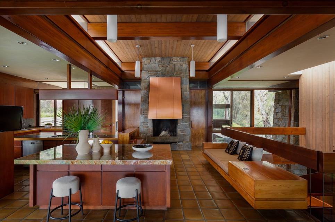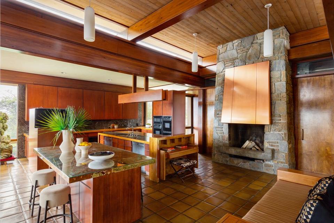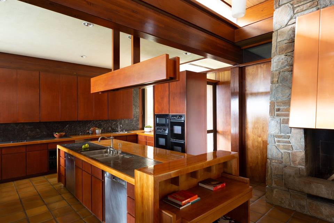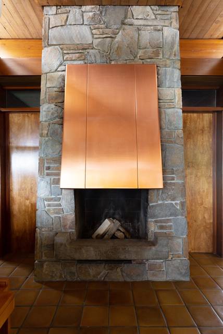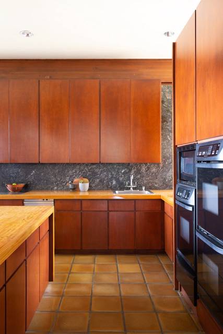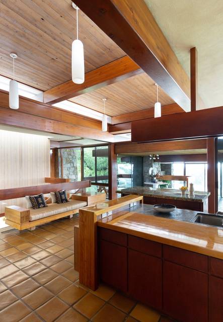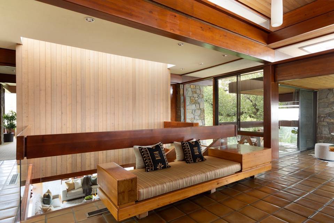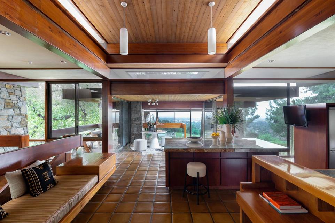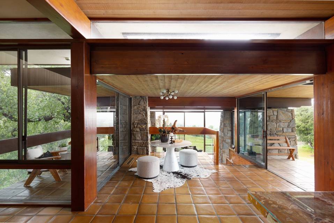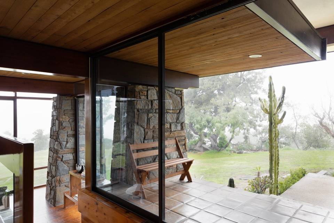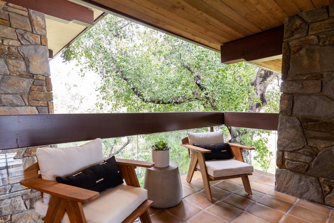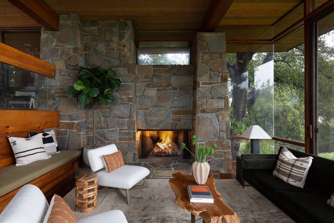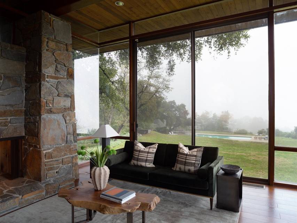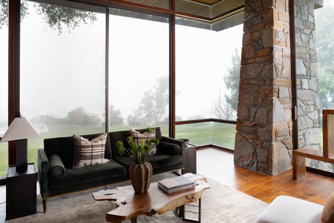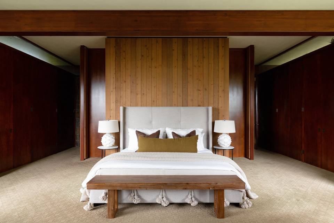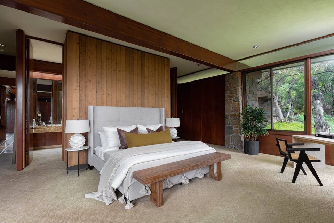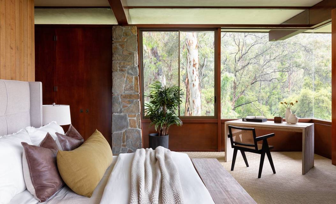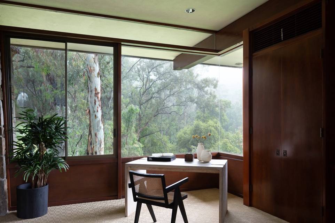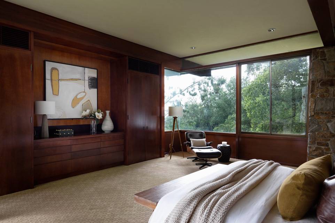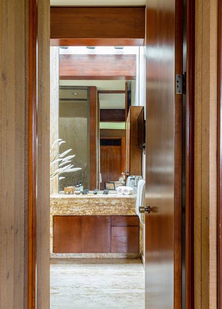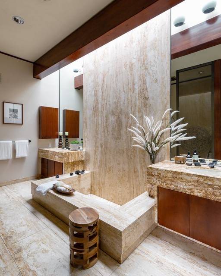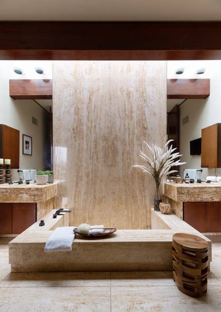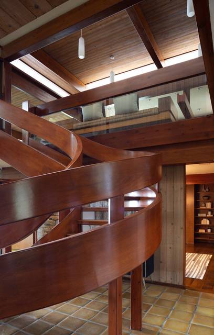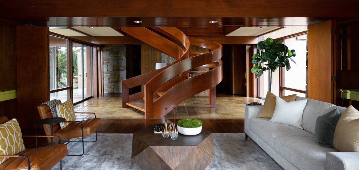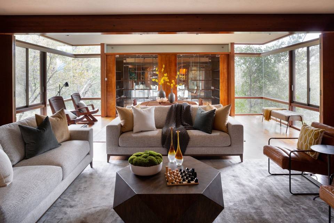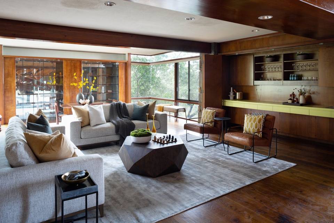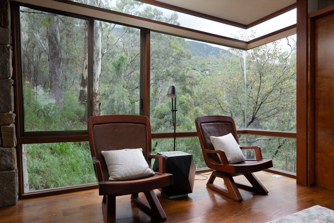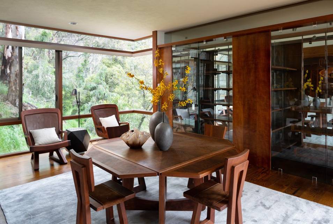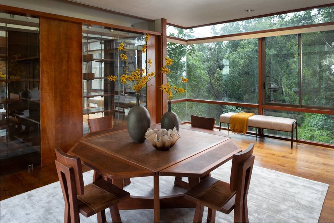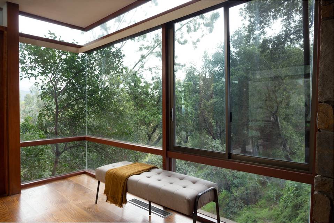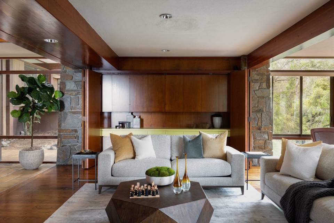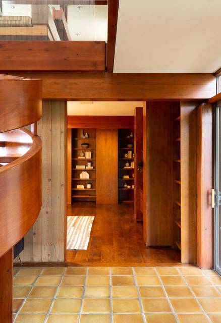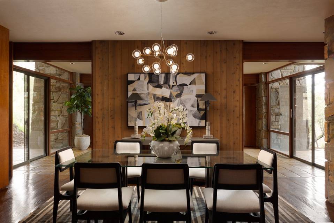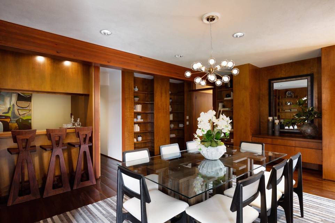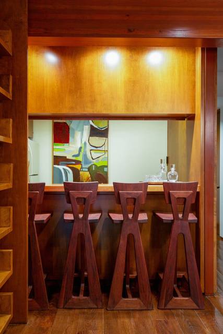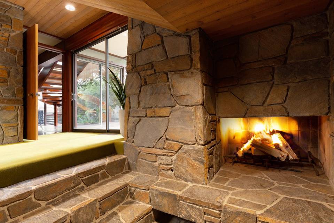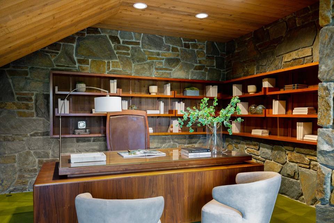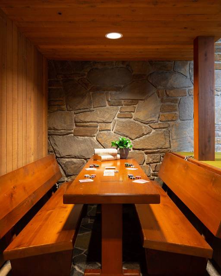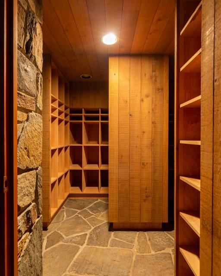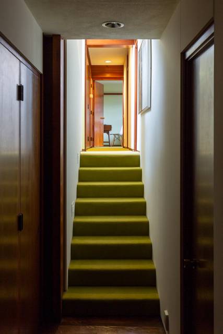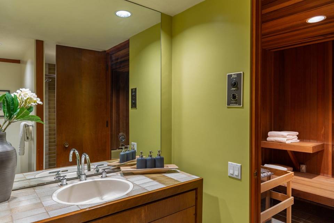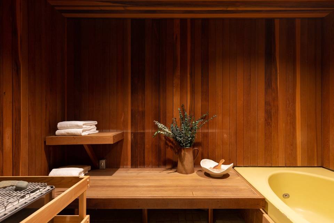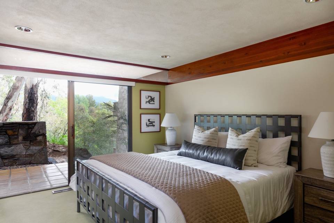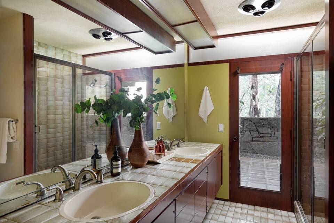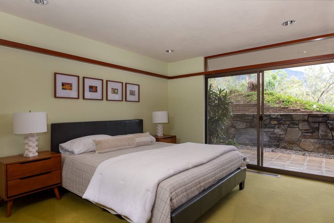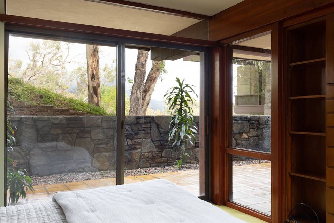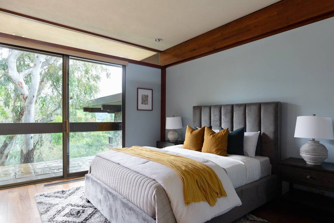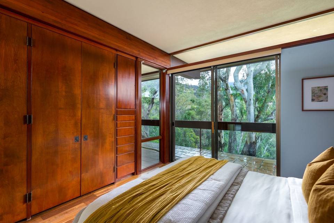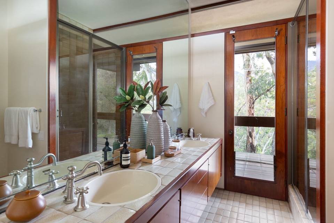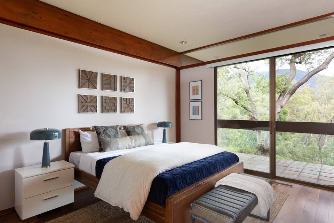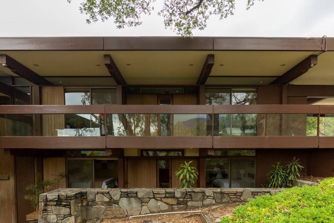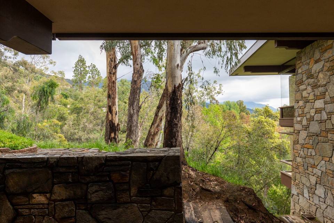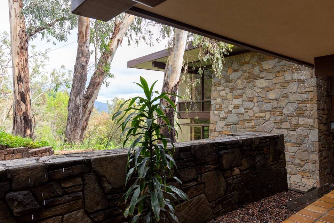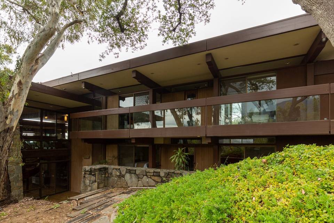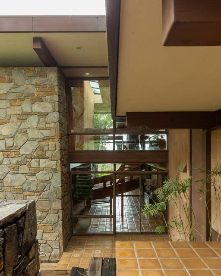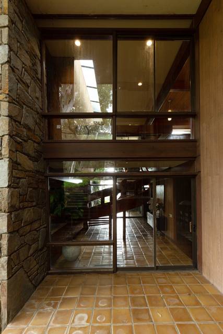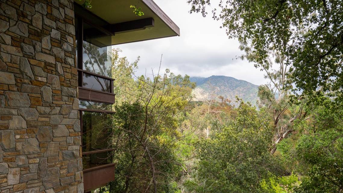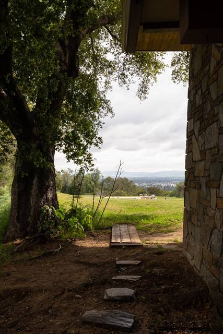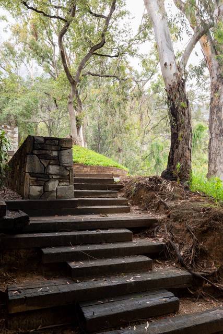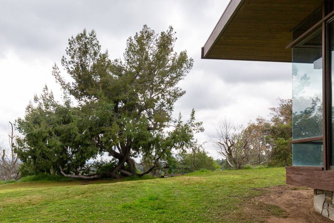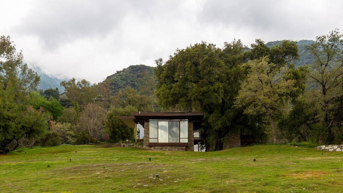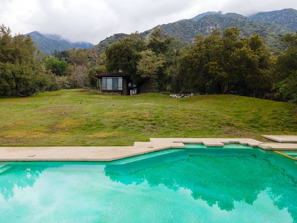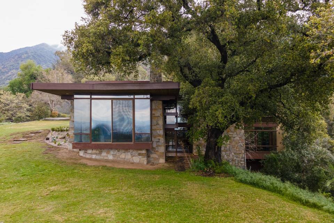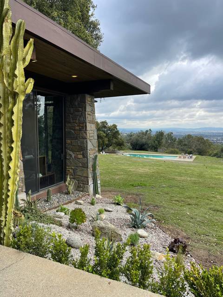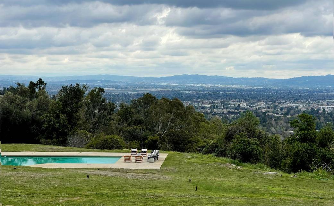

1935 Stonehouse Road
Sierra Madre, CA 91024
sold
Last Listed Price
$4,488,000
Property Type
Single-Family
Beds
5
Full Baths
4
½ Baths
1
Property Description
Crafted by noted architect John Andre Gougeon, this Sierra Madre masterpiece rests on one of the most exceptional view lots in the San Gabriel Valley. The definition of modern resort-style living, this home offers an open floorplan, beamed construction, and floor-to-ceiling windows showcasing the spectacular views of the San Gabriel Mountains, Valley and Downtown LA. On a clear day, you will revel in the sight of Catalina Island in the distance and feel at peace amidst the pristine calm of nature surrounding you. A truly hidden gem, with a gated, curving driveway and low-water landscaping, the home not only provides the utmost privacy but also boasts a sparkling pool and sweeping yard, rare for a hillside property. The interior of the home is bright and airy with an abundance of natural light from the expansive windows, skylights, and numerous patios and balconies, defining the California indoor/outdoor lifestyle. Rich wood and natural stone have been applied extensively throughout the house, from floors, ceilings, and walls to built-in cabinetry. Featuring a generous kitchen, executive office, wine room, steam/sauna room with jet tub, three fireplaces, dining room with a wet bar, sunken family room, and breakfast area, this masterful home remains original to the architect's vision in nearly every way.
Agent Information

Property Specifics
Property Type:
Single-Family
Estimated Sq. Foot:
6,769
Lot Size:
2.60 ac.
Price per Sq. Foot:
$663
Building Stories:
N/A
MLS ID:
a0U4U00000DQVmYUAX
Amenities
Pool In Ground
Gated Driveway
Pool & Sweeping Yard
Views & Exposures
City LightsMountains
Location & Transportation
Other Property Information
Summary
General Information
- Year Built: 1975
- Architectural Style: Mid-Century
Interior and Exterior Features
Interior Features
- Interior Features: Floor-to-ceiling windows
- Living Area: 6,769 sq. ft.
- Total Bedrooms: 5
- Full Bathrooms: 4
- Half Bathrooms: 1
Exterior Features
- Window Features: Floor-to-ceiling windows
- View: City Lights, Mountains
- Security Features: Gated driveway
Pool/Spa
- Pool Features: Pool & sweeping yard, Pool In Ground
Structure
- Building Features: Architect John Andre Gougeon, Open floor plan
Property Information
Lot Information
- Lot Size: 2.60 ac.
Estimated Monthly Payments
Monthly Total
$21,526
Monthly Taxes
N/A
Interest
6.00%
Down Payment
20.00%
Mortgage Calculator
Monthly Mortgage Cost
$21,526
Monthly Charges
$0
Total Monthly Payment
$21,526
Calculation based on:
Price:
$4,488,000
Charges:
$0
* Additional charges may apply
Similar Listings
All information is deemed reliable but not guaranteed. Copyright 2024 The Agency. All rights reserved.
Last checked: Apr 30, 2024, 4:36 PM UTC

