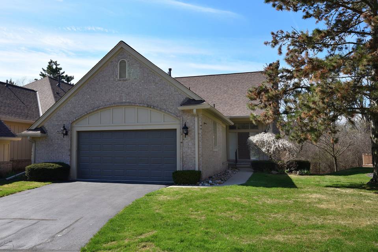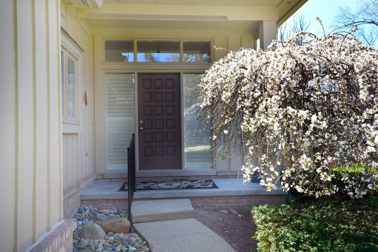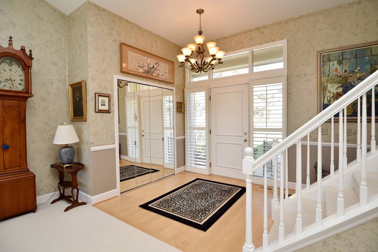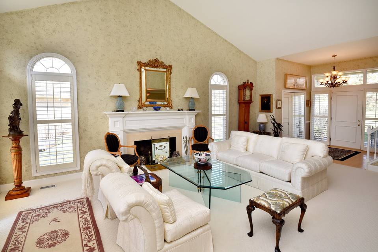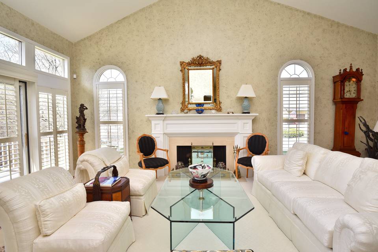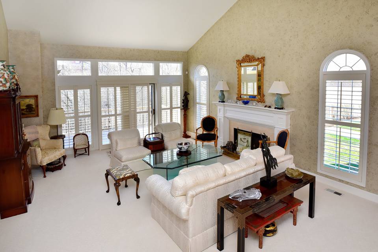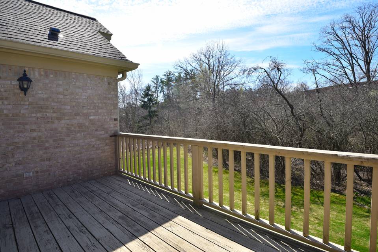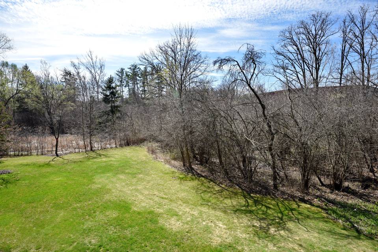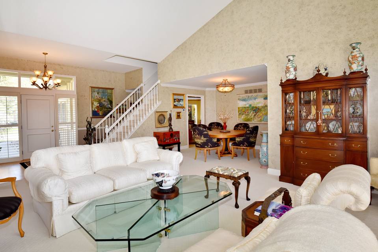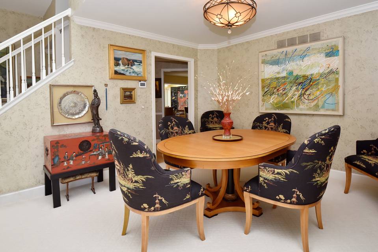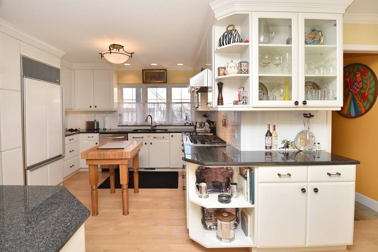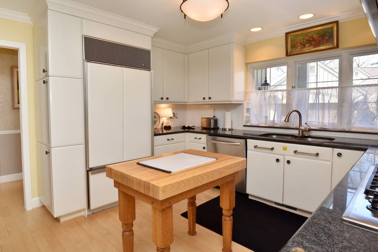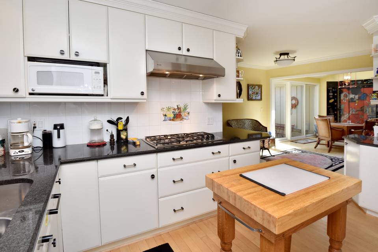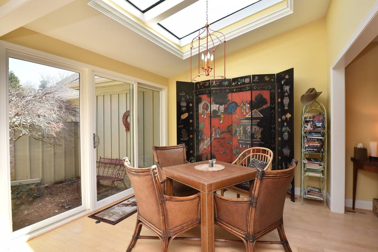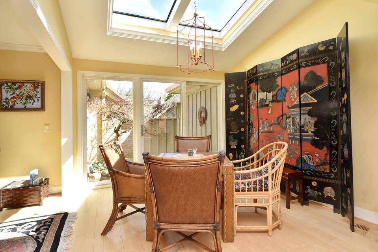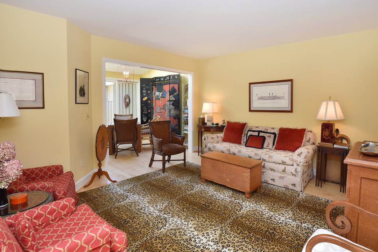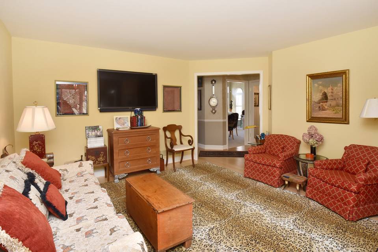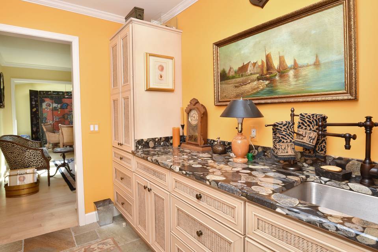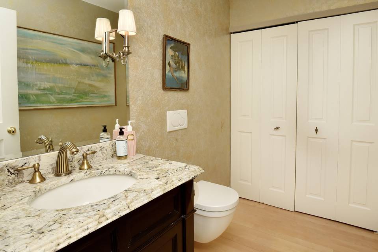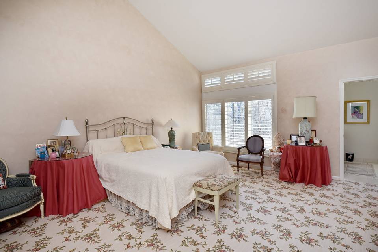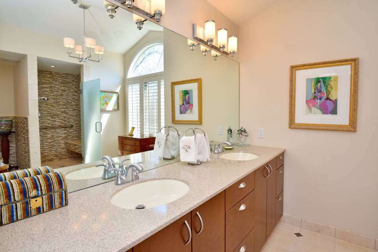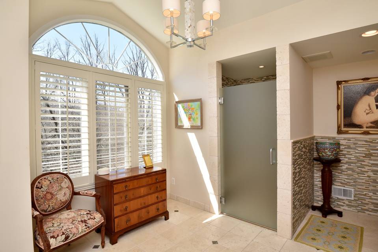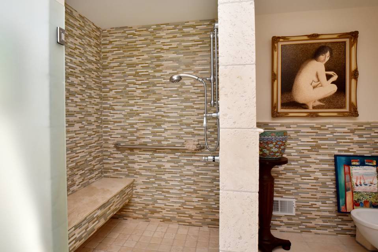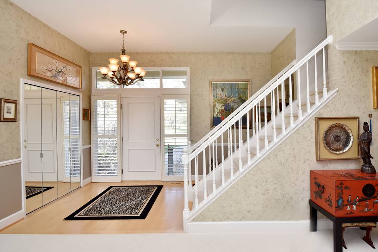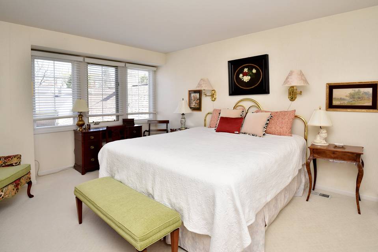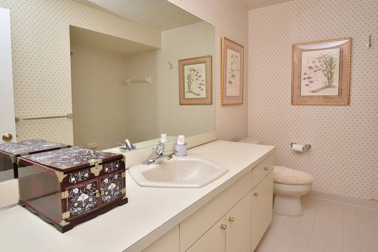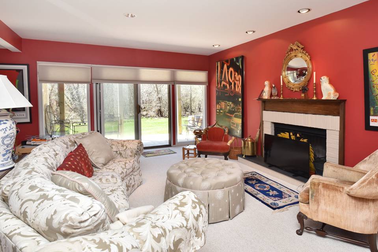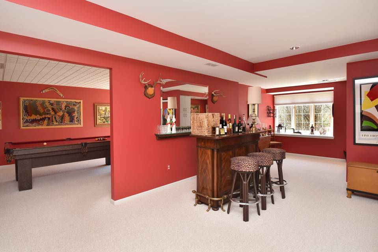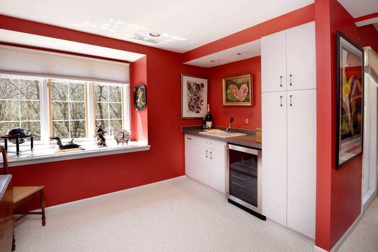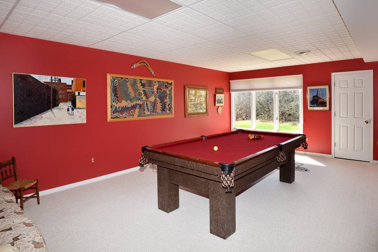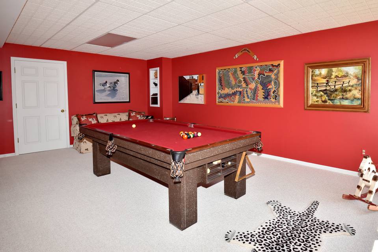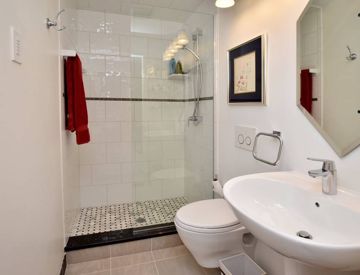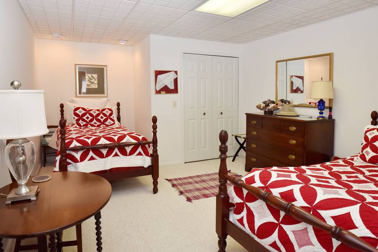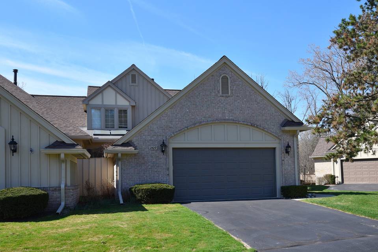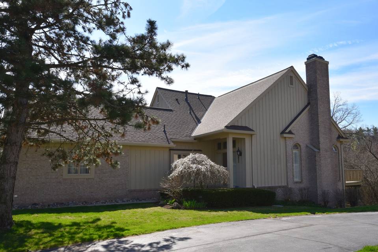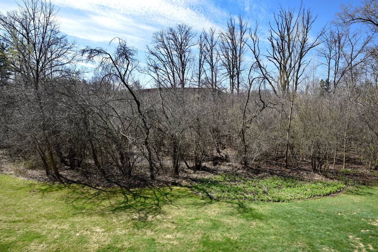

2429 Hickory Glen Drive
Bloomfield Hills, MI 48304
sold
Sold Price
$560,000
Property Type
Condo
Beds
3
Full Baths
3
½ Baths
1
Property Description
Beautiful and rare end unit condo in the very best location in Hickory Glen. Features include spacious first floor primary suite with vaulted ceiling, huge walk-in closet and full bath, overlooking private wooded area. Sharp updated primary bath includes marble, custom tile, water closet, double sink vanity and walk in shower. Large eat in kitchen with granite, built-in desk area and premium appliances. The atrium has been enclosed for additional cozy living space and access to a private patio. Hardwood floors through most of the first floor. Large living room with volume ceiling, gas fireplace, built-ins and access to outdoor porch. Formal dining room. Comfortable first floor family room or office. Updated half bath. Private 2nd floor guest room with updated full bath. Fabulous walk-out lower level features spacious family room with fireplace, bar and door-wall overlooking private wooded area. There is also a game room and 3rd bedroom with full updated bath. Tons of storage. Convenient first floor laundry with storage. Attached two car garage. Bloomfield Hills schools.
Agent Information
Property Specifics
Property Type:
Condo
Monthly Common Charges:
$534
Estimated Sq. Foot:
2,447
Lot Size:
N/A
Price per Sq. Foot:
$229
Building Units:
N/A
Building Stories:
1
Pet Policy:
N/A
MLS ID:
a0U4U00000DQlbXUAT
Building Amenities
colonial
end unit condo in hickory glen
fabulous walk out lower level
sharp updated primary bath
private 2nd floor guest room
Unit Amenities
parking
central
forced air
parking attached
3 bedrooms / 3.1 bathrooms
Views & Exposures
Trees/Woods
Location & Transportation
Other Property Information
Summary
General Information
- Year Built: 1987
- Architectural Style: Colonial
Parking
- Total Parking Spaces: 1
- Parking Features: Parking Attached
- Attached Garage: Yes
HOA
- Association Fee: $534.00
Interior and Exterior Features
Interior Features
- Interior Features: 3 Bedrooms / 3.1 Bathrooms
- Living Area: 2,447 sq. ft.
- Total Bedrooms: 3
- Full Bathrooms: 3
- Half Bathrooms: 1
- Total Fireplaces: 2
Exterior Features
- View: Trees/Woods
Structure
- Building Features: End unit condo in Hickory Glen, Fabulous Walk Out Lower Level, Sharp Updated Primary Bath, Private 2nd Floor Guest Room
- Stories: 1
Property Information
Lot Information
- Lot Size:
Utilities
- Cooling: Central
- Heating: Forced Air
Estimated Monthly Payments
Monthly Total
$3,220
Monthly Charges
$534
Monthly Taxes
N/A
Interest
6.00%
Down Payment
20.00%
Mortgage Calculator
Monthly Mortgage Cost
$2,686
Monthly Charges
$534
Total Monthly Payment
$3,220
Calculation based on:
Price:
$560,000
Charges:
$534
* Additional charges may apply
Similar Listings
Building Information
Building Name:
N/A
Property Type:
Condo
Building Type:
N/A
Pet Policy:
N/A
Units:
N/A
Stories:
1
Built In:
1987
Sale Listings:
0
Rental Listings:
0
Land Lease:
No
All information is deemed reliable but not guaranteed. Copyright 2024 The Agency. All rights reserved.
Last checked: May 3, 2024, 6:23 PM UTC
