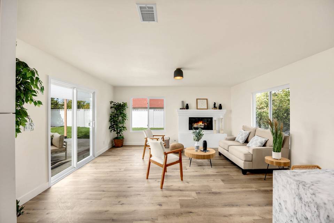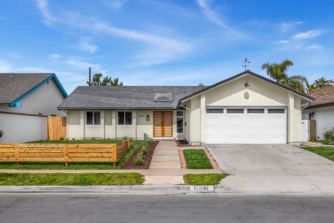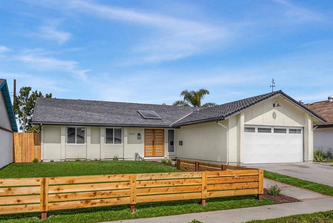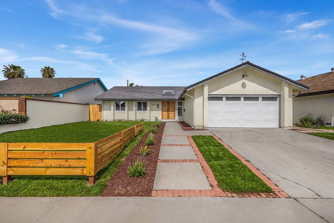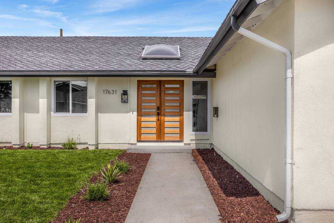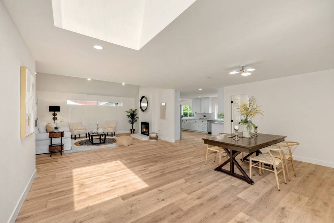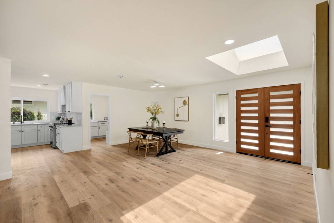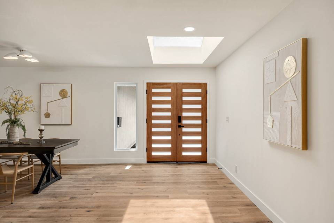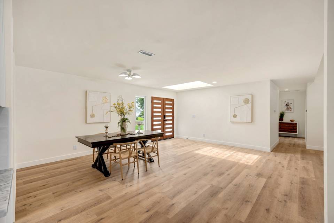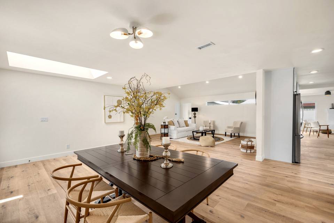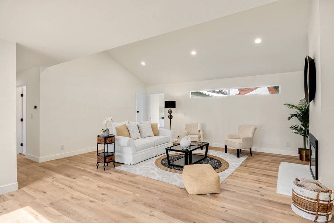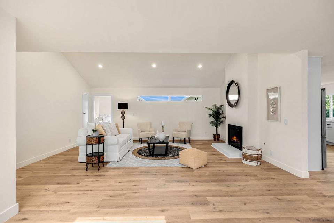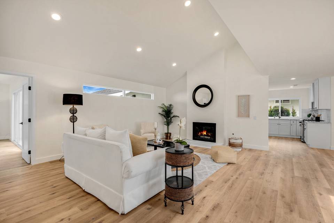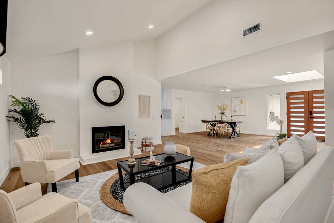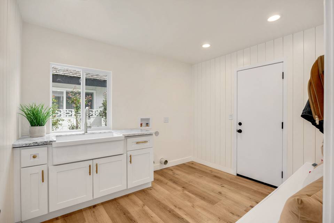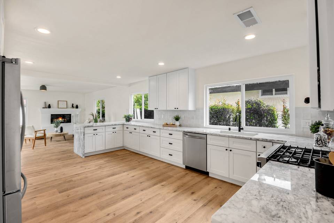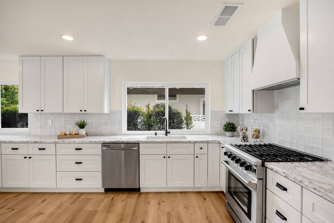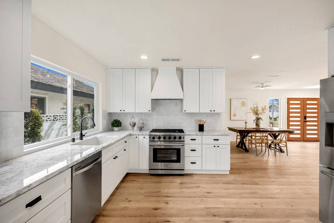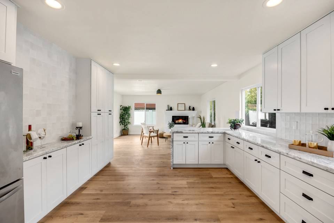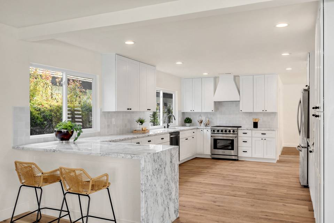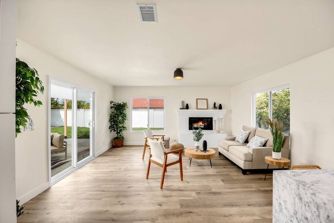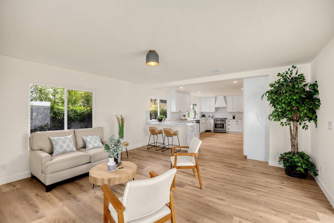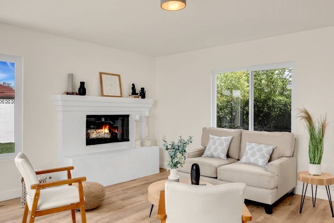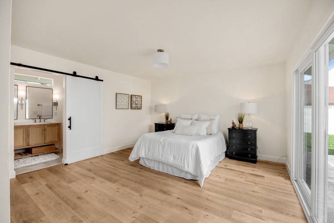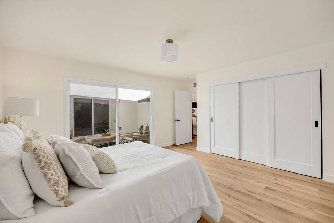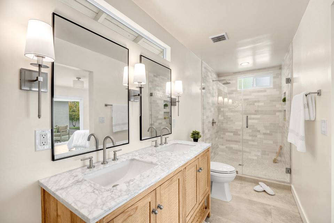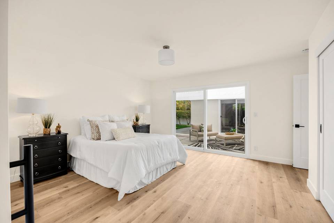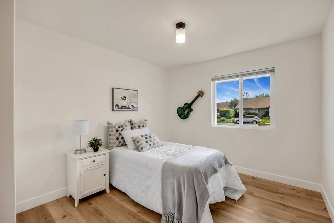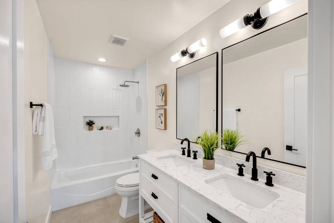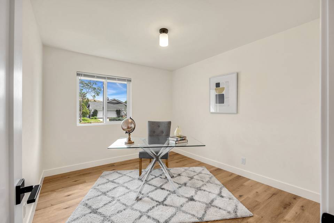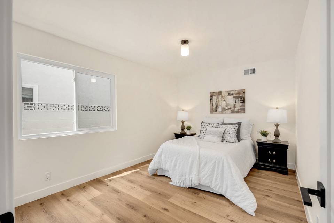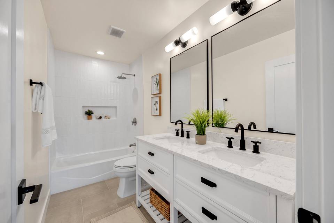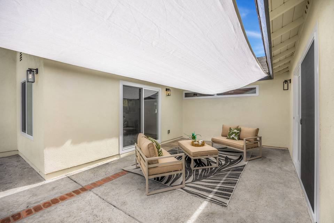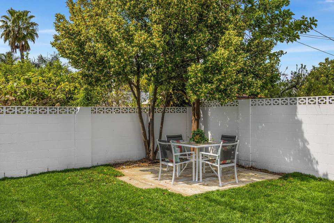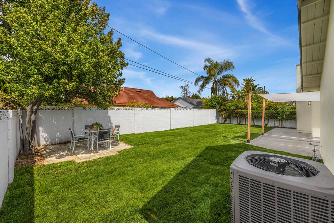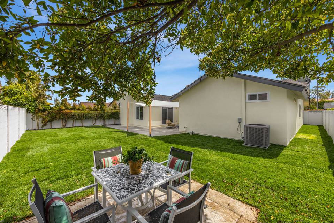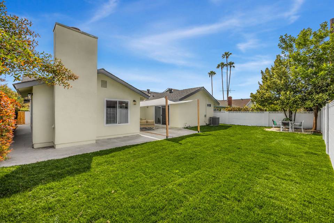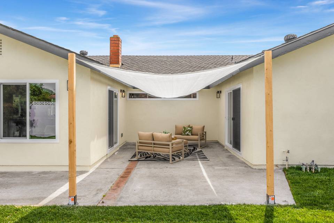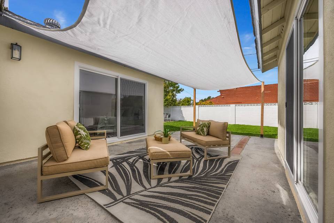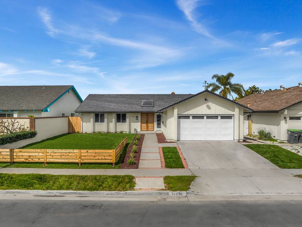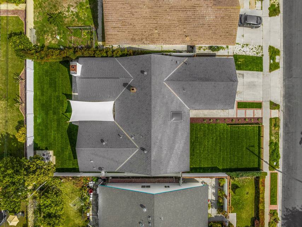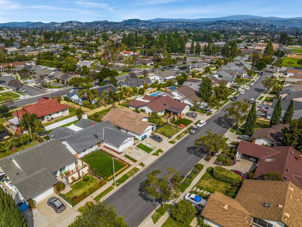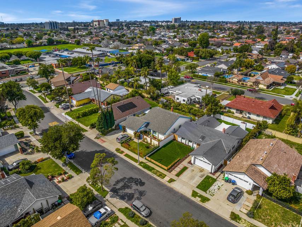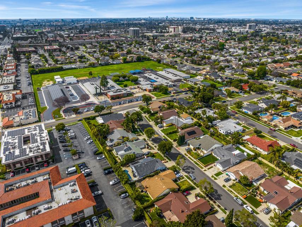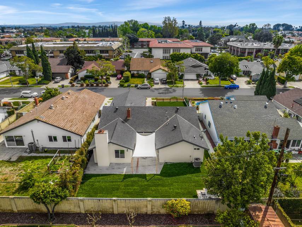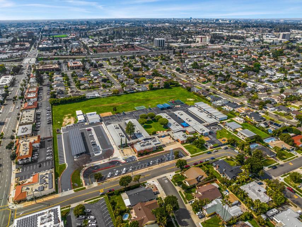

17631 Miller Drive
Tustin, CA 92780
sold
Sold Price
$1,280,000
Property Type
Single-Family
Beds
4
Baths
2
Property Description
Handsome 1971 ranch home beautifully updated throughout, this inviting Tustin residence offers a single-level, turnkey layout situated on an expansive 7,200 square-foot lot. Step inside this stylish modern ranch home where the light-filled foyer leads you into an open floor plan of nearly 2,150 living square feet. It boasts four bedrooms and two bathrooms, including the primary suite, a sizable laundry mudroom, two fireplaces, and massive front and rear yards. The fully remodeled kitchen has been expanded and offers ample storage, stunning marble countertops, brand-new stainless steel appliances, and a gorgeous waterfall peninsula with bar seating. Enjoy the spacious, verdant backyard with private courtyard where you can relax and entertain. Nestled within the highly desirable Tustin community with nearby parks, grocery stores, and dining. Minutes from Old Town Tustin, Tustin Ranch Golf Club, and Peters Canyon.
Agent Information
Property Specifics
Property Type:
Single-Family
Estimated Sq. Foot:
2,146
Lot Size:
7,200 sq. ft.
Price per Sq. Foot:
$596
Building Stories:
1
MLS ID:
a0U4U00000DQc4tUAD
Amenities
parking
fireplace
central
smoke detector
carbon monoxide detector(s)
fireplace great room
fireplace living room
parking garage is attached
Location & Transportation
Other Property Information
Summary
General Information
- Year Built: 1971
- Architectural Style: Ranch
Parking
- Total Parking Spaces: 1
- Parking Features: Parking Garage, Parking Garage Is Attached
- Attached Garage: Yes
Interior and Exterior Features
Interior Features
- Living Area: 2,146 sq. ft.
- Total Bedrooms: 4
- Full Bathrooms: 2
- Fireplace: Fireplace, Fireplace Great Room, Fireplace Living room
- Total Fireplaces: 2
Exterior Features
- Security Features: Carbon Monoxide Detector(s), Smoke Detector
Structure
- Building Features: Grassy yards, Remodeled, Open floor plan, Single-story
- Stories: 1
Property Information
Lot Information
- Lot Size: 7,200 sq. ft.
Utilities
- Cooling: Central
- Heating: Central
Estimated Monthly Payments
Monthly Total
$6,139
Monthly Taxes
N/A
Interest
6.00%
Down Payment
20.00%
Mortgage Calculator
Monthly Mortgage Cost
$6,139
Monthly Charges
$0
Total Monthly Payment
$6,139
Calculation based on:
Price:
$1,280,000
Charges:
$0
* Additional charges may apply
Similar Listings
All information is deemed reliable but not guaranteed. Copyright 2024 The Agency. All rights reserved.
Last checked: May 4, 2024, 10:24 AM UTC

