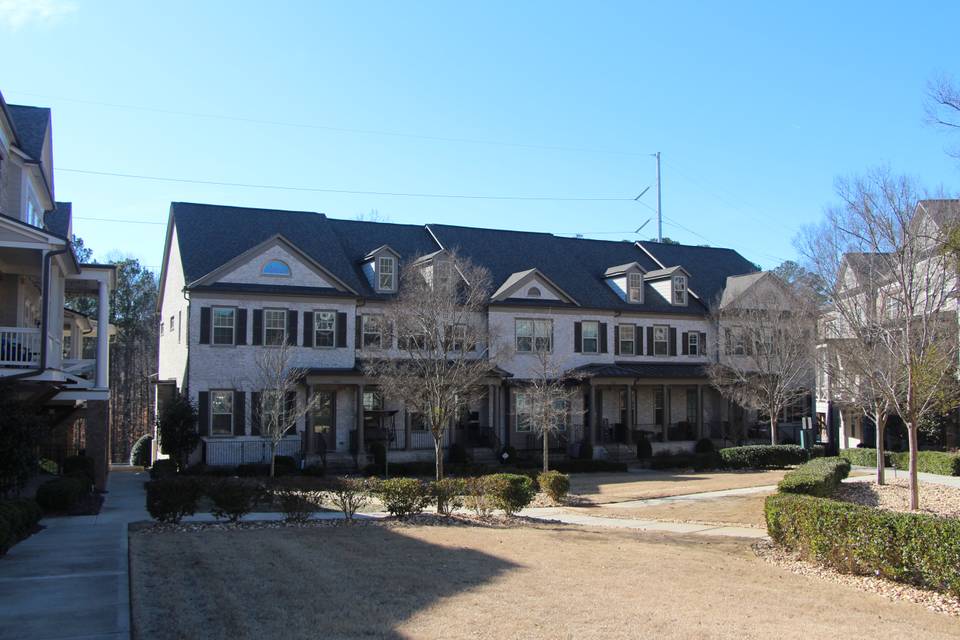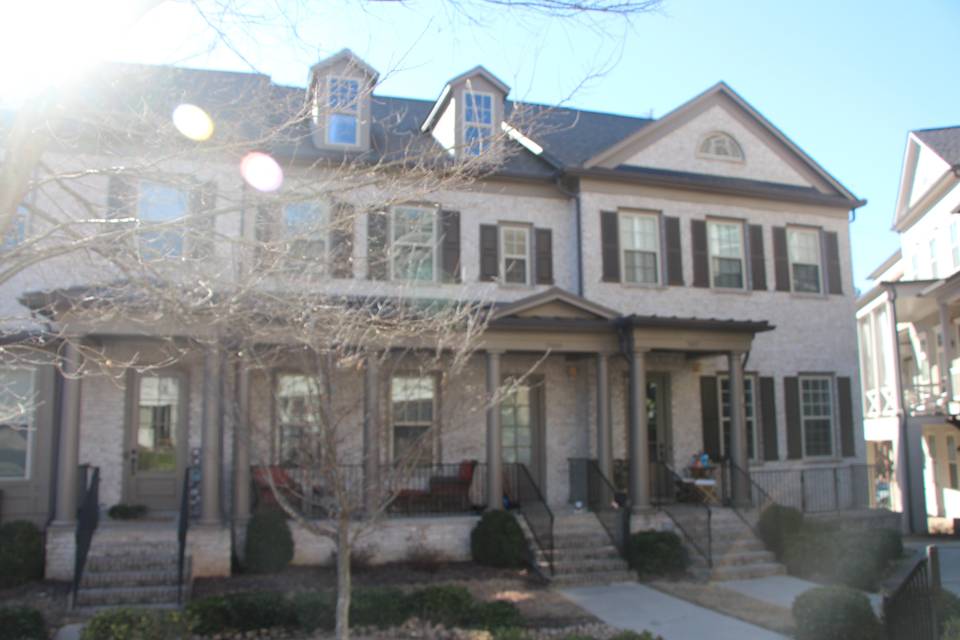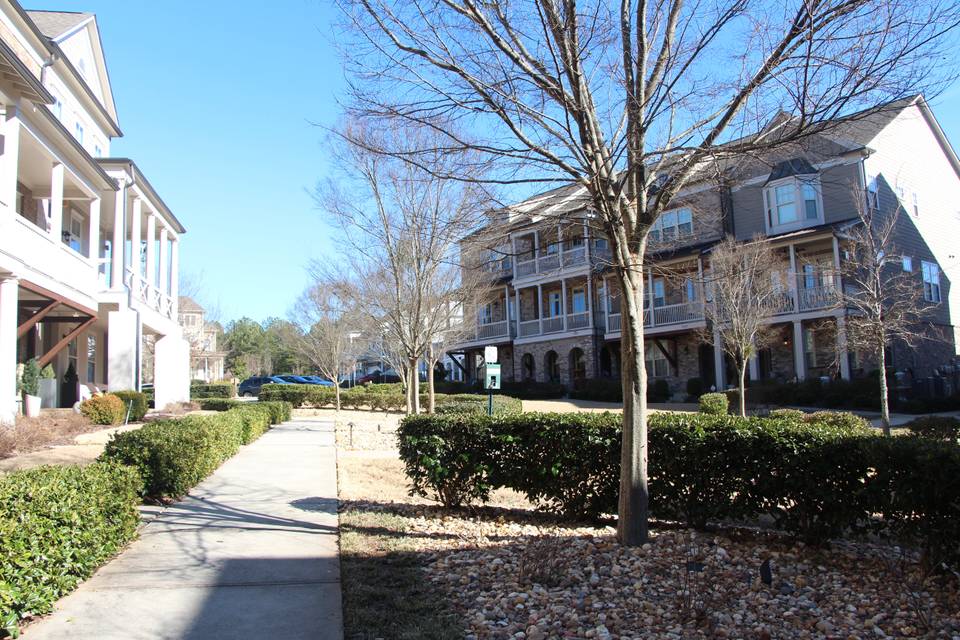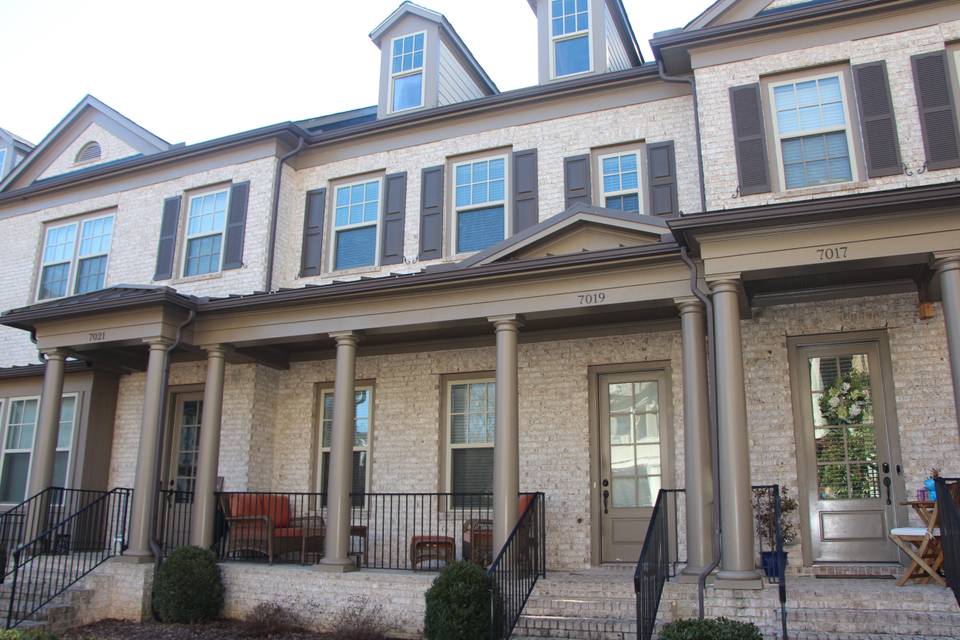

7019 Richwood Circle
Roswell, GA 30076
sold
Sold Price
$539,000
Property Type
Townhouse
Beds
4
Baths
4
Property Description
This pristine Alstead Community Townhome is like new and showcases the previous owner's evident pride of ownership everywhere you look. This stunning property boasts four large bedrooms, four bathrooms, and 2164 square feet of finely appointed living space, which includes a 565 Sf finished full basement with a bedroom and bath. Extremely spacious, light, and bright, the pristine interior includes hardwood floors and carpet, high ceilings, ceiling fans, recessed lighting throughout, and many extras. The gourmet Chef's kitchen is ready for the home cook who dreams of being on Food Network! Features include all stainless steel appliances, including a refrigerator, dishwasher, microwave, trash compactor, internal vacuum system, a center eat-in island, and a separate dining area. The elegant living room has a feature gas fireplace and built-in cabinetry for additional hidden storage options. The spectacular Primary bedroom is spacious and relaxing, and its ensuite 'spa-like' soothing bath retreat does not disappoint with highlights including specially crafted driftwood tile, a large double vanity, an oversized shower, and two spacious walk-in closets. There is an additional bedroom with an ensuite bath on the upper level and another on the lower. The additional Sun Room is a cozy space for enjoying your morning coffee or evening cocktail or the perfect spot to craft a relaxing reading nook or get your work done remotely in your home office. The covered front porch and private rear deck make it a great indoor/outdoor living option for sunny or rainy Georgia days. And to help keep it in its pristine condition, the 2 Car garage provides a handy mud room entry area. Close to many restaurants, with easy access to Interstates and businesses.
Agent Information

Property Specifics
Property Type:
Townhouse
Monthly Common Charges:
$4,200
Estimated Sq. Foot:
27,292
Lot Size:
N/A
Price per Sq. Foot:
$20
Building Units:
N/A
Building Stories:
3
Pet Policy:
N/A
MLS ID:
a0U4U00000DQUrEUAX
Building Amenities
N/A
Unit Amenities
parking
finished basement
ceiling fan
natural gas
basement
central
smoke detector
pool community
parking driveway concrete
Views & Exposures
CityCourtyard
Location & Transportation
Other Property Information
Summary
General Information
- Year Built: 2017
- Architectural Style: Townhouse
Parking
- Total Parking Spaces: 2
- Parking Features: Parking Driveway Concrete, Parking Garage - 2 Car
HOA
- Association Fee: $4,200.00
Interior and Exterior Features
Interior Features
- Living Area: 0.63 ac.
- Total Bedrooms: 4
- Full Bathrooms: 4
- Total Fireplaces: 1
Exterior Features
- View: City, Courtyard
- Security Features: Smoke Detector
Pool/Spa
- Pool Features: Pool Community
Structure
- Building Name: Alstead
- Building Features: Townhouse Style, Enclosed Sunroom, Open Concept, Stone Countertops
- Stories: 3
- Basement: Finished basement
Property Information
Lot Information
- Lot Size: 0.04 sq. ft.
Utilities
- Cooling: Ceiling Fan, Central
- Heating: Natural Gas
Estimated Monthly Payments
Monthly Total
$6,785
Monthly Charges
$4,200
Monthly Taxes
N/A
Interest
6.00%
Down Payment
20.00%
Mortgage Calculator
Monthly Mortgage Cost
$2,585
Monthly Charges
$4,200
Total Monthly Payment
$6,785
Calculation based on:
Price:
$539,000
Charges:
$4,200
* Additional charges may apply
Similar Listings
Building Information
Building Name:
Alstead
Property Type:
Townhouse
Building Type:
N/A
Pet Policy:
N/A
Units:
N/A
Stories:
3
Built In:
2017
Sale Listings:
0
Rental Listings:
0
Land Lease:
No
All information is deemed reliable but not guaranteed. Copyright 2024 The Agency. All rights reserved.
Last checked: Apr 30, 2024, 9:13 PM UTC



