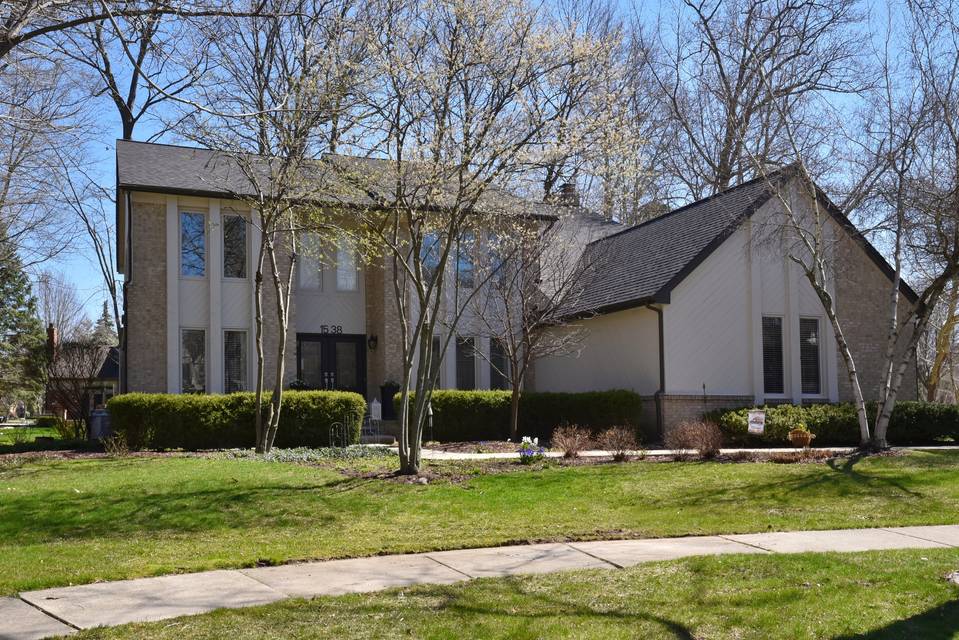

1538 Heatherwood Drive
Troy, MI 48098
sold
Sold Price
$837,500
Property Type
Single-Family
Beds
4
Full Baths
3
½ Baths
1
Property Description
Welcome home to this spacious colonial in desirable Heatherwood Estates subdivision. Great curb appeal including freshened landscape and recently painted exterior. Newer double-entry doors draw you into the lovely interior with numerous updates. Den/office is conveniently located as you enter the foyer. Generously sized dining room with wood floors and crown molding. A two-story great room features floor-to-ceiling windows, beautiful hardwood, and a gas fireplace with mantel and marble surround making this a great space for entertaining. Fabulous kitchen renovation in 2020 with light cabinetry and quartz countertops and an island. High-end appliances included. Eating area in kitchen with access to a custom aggregate patio. Adjacent family room with gas fireplace and brick surround. Another great space to entertain or cozy up in front of the TV. First-floor laundry off the back hall with access to the three-car garage. Four bedrooms on the upper level. The spacious primary suite is carpeted and features a vaulted ceiling. Spacious bathroom with tub and separate shower. The dressing area includes a vanity and dual walk-in closets. Hall bath services the other three bedrooms. The lower level is finished and features a convenient mini-kitchen setup and a full bath… Another great space for entertaining! Furnaces and air conditioning units were replaced in the past eight years. The new roof was installed in April of 2023. Troy Schools! Must see!
Agent Information
Property Specifics
Property Type:
Single-Family
Estimated Sq. Foot:
3,466
Lot Size:
0.46 ac.
Price per Sq. Foot:
$242
Building Stories:
N/A
MLS ID:
a0U4U00000DQmYSUA1
Amenities
fireplace
renovated kitchen
fireplaces
Location & Transportation
Other Property Information
Summary
General Information
- Year Built: 1990
- Architectural Style: Colonial
Interior and Exterior Features
Interior Features
- Interior Features: Renovated kitchen
- Living Area: 3,466 sq. ft.
- Total Bedrooms: 4
- Full Bathrooms: 3
- Half Bathrooms: 1
- Fireplace: fireplaces
Structure
- Building Features: Primary suite, wooded lot, finished lower level
Property Information
Lot Information
- Lot Size: 0.46 ac.
- Lot Dimensions: Irregular
Utilities
- Cooling: Yes
- Heating: Yes
Estimated Monthly Payments
Monthly Total
$4,017
Monthly Taxes
N/A
Interest
6.00%
Down Payment
20.00%
Mortgage Calculator
Monthly Mortgage Cost
$4,017
Monthly Charges
$0
Total Monthly Payment
$4,017
Calculation based on:
Price:
$837,500
Charges:
$0
* Additional charges may apply
Similar Listings
All information is deemed reliable but not guaranteed. Copyright 2024 The Agency. All rights reserved.
Last checked: Apr 29, 2024, 5:17 PM UTC


