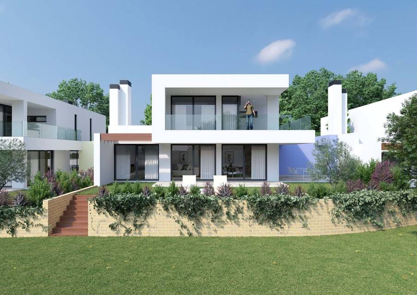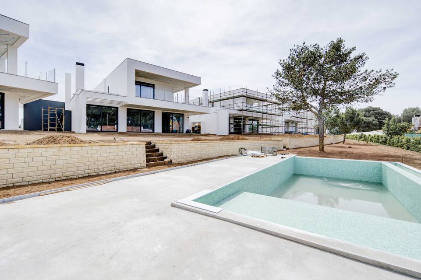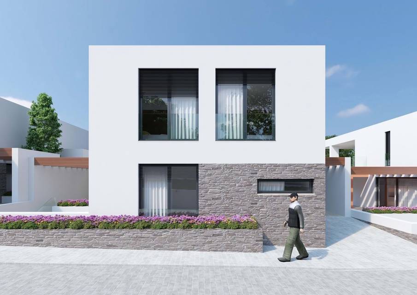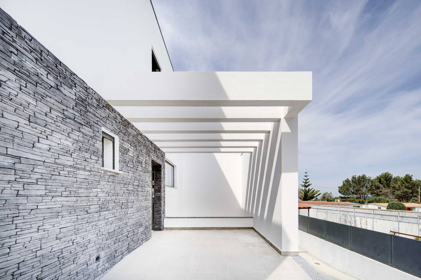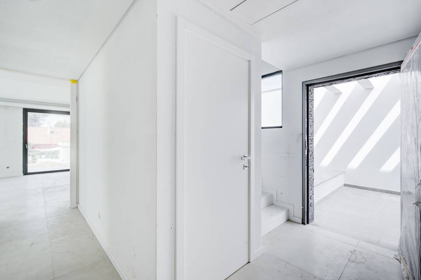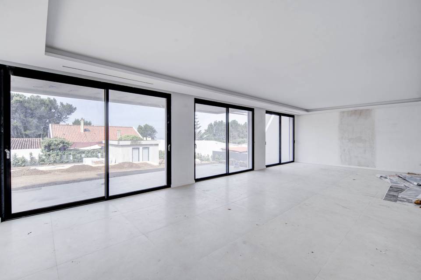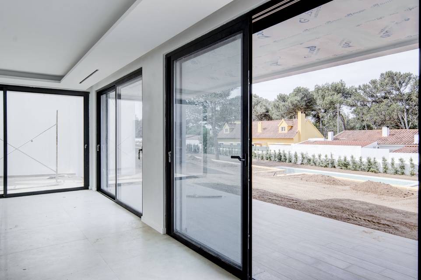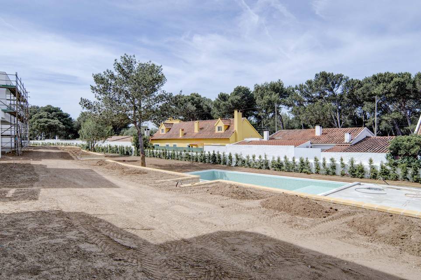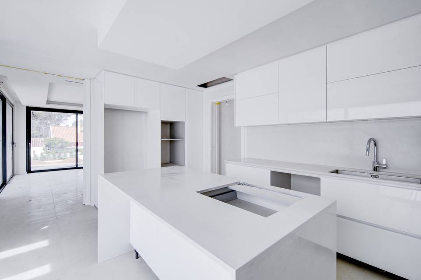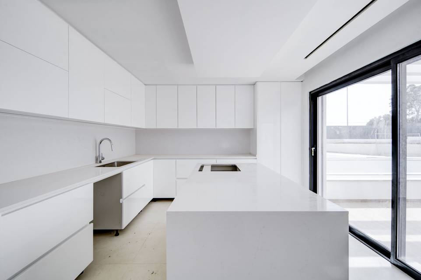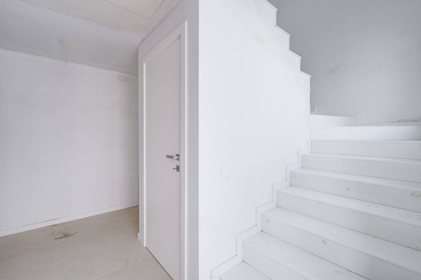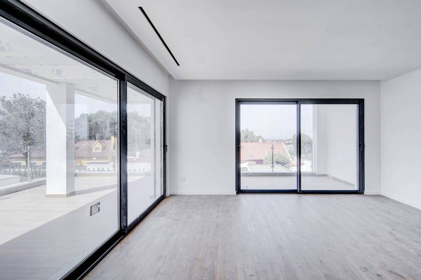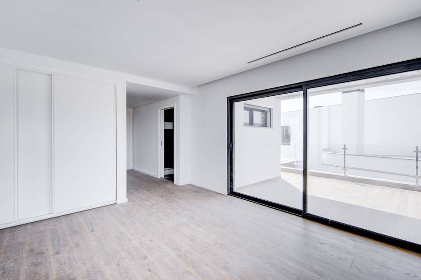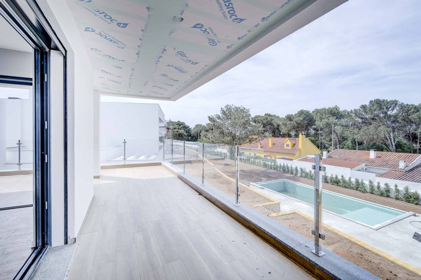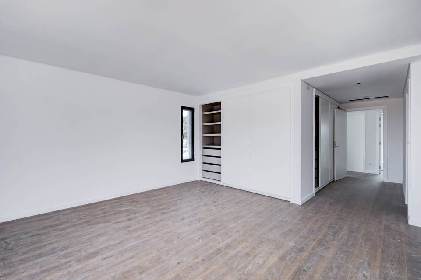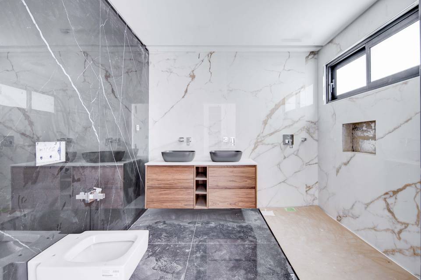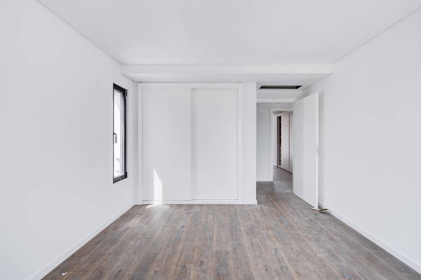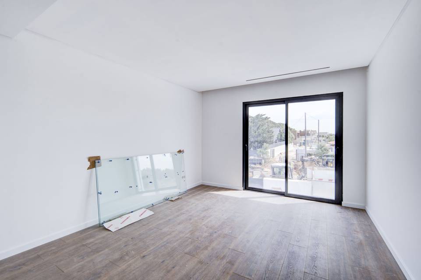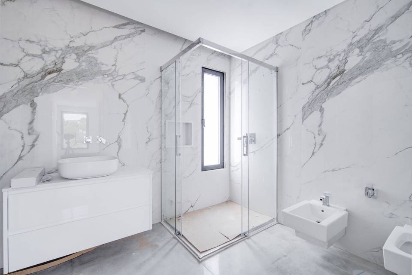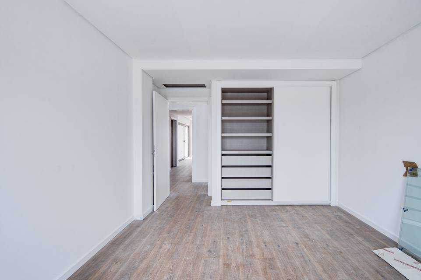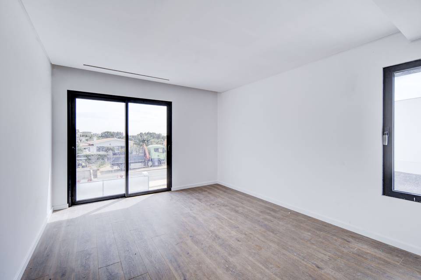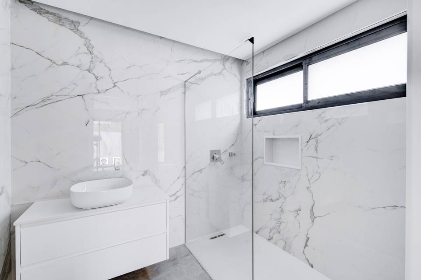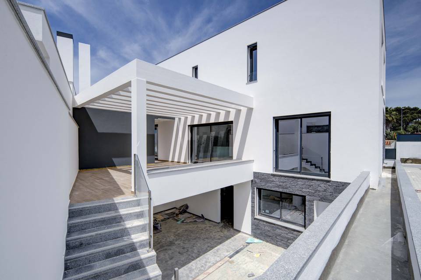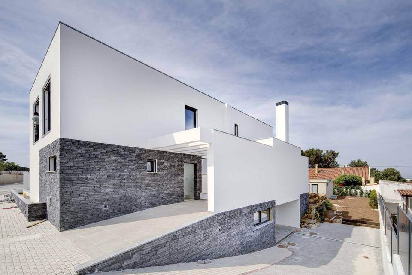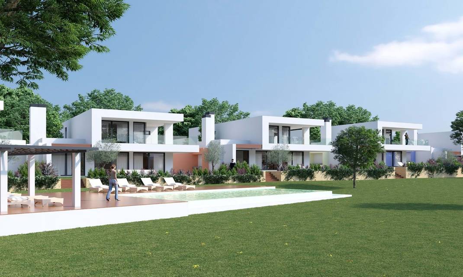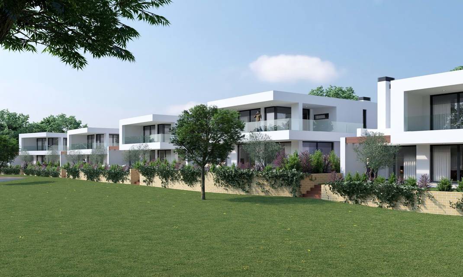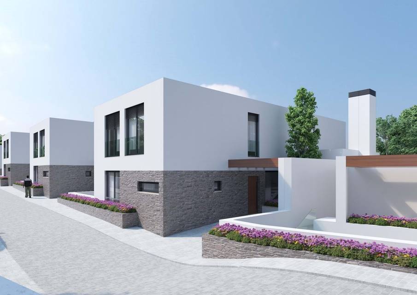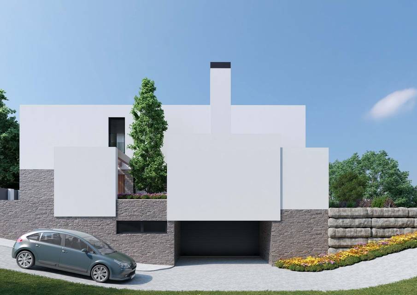

Modern four-bedroom house in Cascais
Murches, Cascais 2755-234, PortugalSale Price
€2,150,000
Property Type
Single-Family
Beds
4
Baths
5
Property Description
Located in Murches, this four-bedroom home spans 363 sq. mt. split in three levels. On the main level there is a sitting/ dining area with over 50 sq. mt. of open plan entertainment space, featuring a modern gas-fireplace, which leads out to a private gourmet area, and garden. The kitchen also integrates with the outdoors with direct access to an adjacent terrace. Bosch appliances, silestone countertops, and plenty of storage space are just a few of this kitchen’s highlights. Still on the main level there is a powder room, and an ensuite which could also serve as a home office.
A beautiful staircase overlooking a winter garden will lead the way to the upper floor where there are two spacious bedrooms, one bathroom, and the master ensuite featuring double rainfall showers with private access to a large balcony overlooking the common garden area. This luxurious house comes with underfloor heating, aircon, electric shutters, solar panels, and central vacuum system.
On the lower level there is a 25 sq. mt. laundry/ storage room, another powder room, and covered parking space for three cars. Two additional parking spots are also available on the condo’s grounds for family members or guests.
Murches is a desirable area in Cascais for its central location, village-feel and quiet nature. The property is well located for access to the A5 to Lisbon, the A16 to Sintra, parks, beaches, schools, and retail stores in general. There are a number of established schools within a 10-min drive from this property such as St George’s School, Aprendizes, King’s College, Tasis, and IPS to name a few.
A beautiful staircase overlooking a winter garden will lead the way to the upper floor where there are two spacious bedrooms, one bathroom, and the master ensuite featuring double rainfall showers with private access to a large balcony overlooking the common garden area. This luxurious house comes with underfloor heating, aircon, electric shutters, solar panels, and central vacuum system.
On the lower level there is a 25 sq. mt. laundry/ storage room, another powder room, and covered parking space for three cars. Two additional parking spots are also available on the condo’s grounds for family members or guests.
Murches is a desirable area in Cascais for its central location, village-feel and quiet nature. The property is well located for access to the A5 to Lisbon, the A16 to Sintra, parks, beaches, schools, and retail stores in general. There are a number of established schools within a 10-min drive from this property such as St George’s School, Aprendizes, King’s College, Tasis, and IPS to name a few.
Agent Information


Property Specifics
Property Type:
Single-Family
Estimated Sq. Foot:
3,907
Lot Size:
N/A
Price per Sq. Foot:
Building Stories:
3
MLS ID:
a0U4U00000DQgCeUAL
Source Status:
Active
Amenities
Radiant
Parking Driveway
Parking Subterranean
Fireplace Gas
Automatic Gate
Gated
Pool Community
Parking
Fireplace
Communal Pool
Location & Transportation
Other Property Information
Summary
General Information
- Year Built: 2023
- Architectural Style: Villa
- New Construction: Yes
Parking
- Total Parking Spaces: 5
- Parking Features: Parking Driveway, Parking Garage - 3 Car, Parking Subterranean
Interior and Exterior Features
Interior Features
- Living Area: 3,907 sq. ft.
- Total Bedrooms: 4
- Full Bathrooms: 5
- Fireplace: Fireplace Gas
- Total Fireplaces: 1
Exterior Features
- Security Features: Automatic Gate, Gated
Pool/Spa
- Pool Features: Communal Pool, Pool Community
Structure
- Building Features: Private outdoor area, Underfloor heating, Solar panels, Central vacuum system
- Stories: 3
Property Information
Lot Information
- Lot Size:
Utilities
- Heating: Radiant
Similar Listings
Other Sale Listings in Building
All information is deemed reliable but not guaranteed. Copyright 2024 The Agency. All rights reserved.
Last checked: Apr 29, 2024, 10:12 AM UTC

